Bagni con pareti rosa e porta doccia a battente - Foto e idee per arredare
Filtra anche per:
Budget
Ordina per:Popolari oggi
241 - 260 di 743 foto
1 di 3
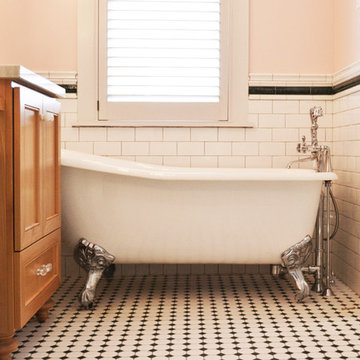
Master bath clawfoot tub, with mosaic tile floors and tile wainscoting.
Photo Cred: Old Adobe Studios
Esempio di una stanza da bagno padronale country di medie dimensioni con ante a filo, ante in legno chiaro, vasca con piedi a zampa di leone, doccia alcova, WC a due pezzi, piastrelle bianche, piastrelle diamantate, pareti rosa, pavimento con piastrelle a mosaico, lavabo sottopiano, top in marmo, pavimento bianco, porta doccia a battente e top grigio
Esempio di una stanza da bagno padronale country di medie dimensioni con ante a filo, ante in legno chiaro, vasca con piedi a zampa di leone, doccia alcova, WC a due pezzi, piastrelle bianche, piastrelle diamantate, pareti rosa, pavimento con piastrelle a mosaico, lavabo sottopiano, top in marmo, pavimento bianco, porta doccia a battente e top grigio
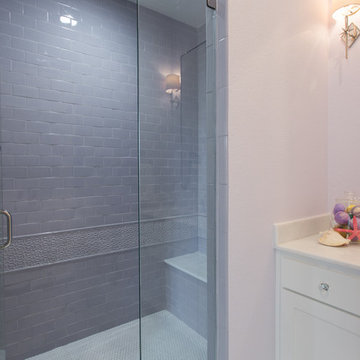
New Season Photography
Ispirazione per una stanza da bagno con doccia shabby-chic style di medie dimensioni con ante in stile shaker, ante bianche, doccia alcova, piastrelle grigie, piastrelle diamantate, pareti rosa, pavimento in gres porcellanato, lavabo sottopiano, top in quarzo composito, pavimento bianco e porta doccia a battente
Ispirazione per una stanza da bagno con doccia shabby-chic style di medie dimensioni con ante in stile shaker, ante bianche, doccia alcova, piastrelle grigie, piastrelle diamantate, pareti rosa, pavimento in gres porcellanato, lavabo sottopiano, top in quarzo composito, pavimento bianco e porta doccia a battente
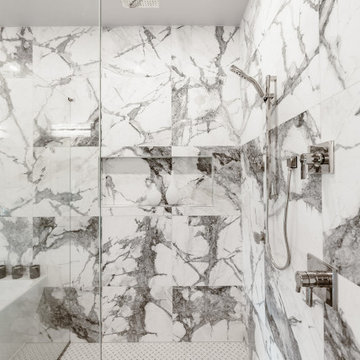
Floor to ceiling bold marble tiles 24x24 in size.
We created an area rug effect with tile under the tub and shower that seamlessly meets the concrete porcelein floor tile, also 24x24 in size.
We love this freestanding tub and hidden horizontal shower niche.
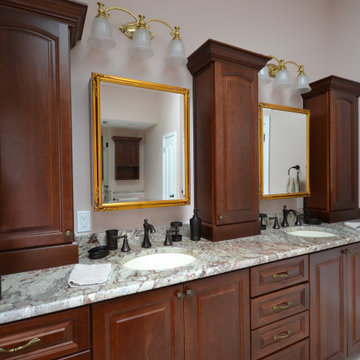
Ornate Downingtown, PA Master Bath remodel. Our design team moved and redesigned everything! Classic Cherry Cabinetry by Echelon in the Langdon door with mocha finish was chosen for the generous, new double vanity and tub skirt. Storage is not an issue with this vanity design. A large neo angle shower and attached tub deck with tiled walls and granite capped surfaces looks stunning. Using a clear frameless glass shower surround always lets in alot of natural light into the shower. The new shower half walls still give it a private feel. Natural toned tile with subtle accents adds to the classic styling.
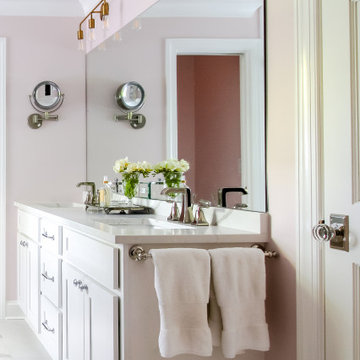
This delightful bathroom features Benjamin Moore's 2020 color of the year "First Light". This bathroom feels like a dream.
Ispirazione per una stanza da bagno padronale bohémian di medie dimensioni con ante in stile shaker, ante bianche, vasca freestanding, doccia ad angolo, piastrelle bianche, piastrelle in ceramica, pareti rosa, lavabo sottopiano, top in quarzo composito, porta doccia a battente, top bianco, due lavabi e mobile bagno freestanding
Ispirazione per una stanza da bagno padronale bohémian di medie dimensioni con ante in stile shaker, ante bianche, vasca freestanding, doccia ad angolo, piastrelle bianche, piastrelle in ceramica, pareti rosa, lavabo sottopiano, top in quarzo composito, porta doccia a battente, top bianco, due lavabi e mobile bagno freestanding
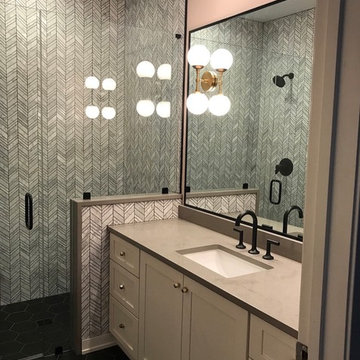
Immagine di una stanza da bagno con doccia tradizionale di medie dimensioni con ante in stile shaker, ante bianche, doccia alcova, piastrelle grigie, piastrelle di marmo, pareti rosa, pavimento in gres porcellanato, lavabo sottopiano, top in quarzo composito, pavimento nero, porta doccia a battente e top grigio
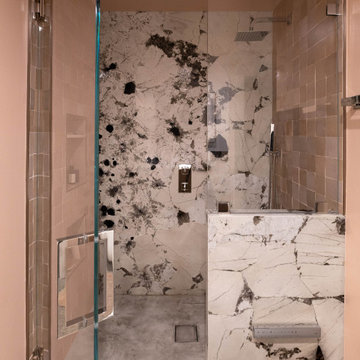
Esempio di una stanza da bagno padronale minimal con ante lisce, ante in legno scuro, vasca freestanding, doccia alcova, WC a due pezzi, piastrelle beige, pareti rosa, pavimento in cemento, lavabo rettangolare, top in quarzite, porta doccia a battente, top bianco, nicchia, due lavabi, mobile bagno incassato e boiserie
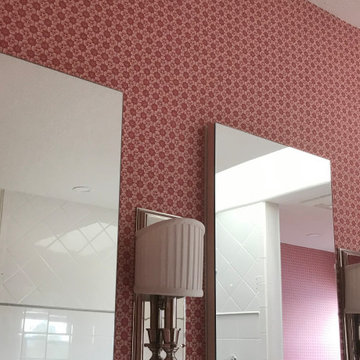
Bathroom walls upholstered in a printed upholstery fabric.
Between the bathroom mirrors, a sconce with a tall plate and a removable fabric shade. Behind each mirror, built in medicine cabinets.
Below the tile backsplash, there is a double sink vanity
The wall upholstery fabric is away from the water.
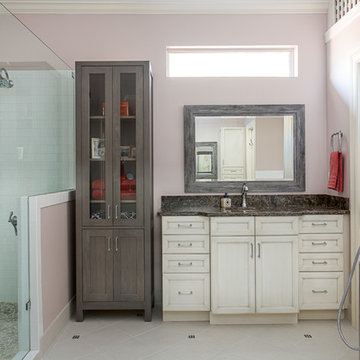
Master Bathroom
Cabinetry: KitchenCraft Integra, Chelsea door style w/ 5-piece drawer fronts, Maple in Millstone painted finish
Hardware: Top Knobs Grace Pull 3-3/4" in polished chrome
Countertops: Cambria Laneshaw quartz, 3cm w/ splashette
Sinks: Toto Rendevous undercounter lavatory in cotton
Plumbing Fixtures and accessories: Brizo Charlotte collection, polished chrome
Tub: Jason Forma Collection freestanding tub w/ AirMasseur in white
Tile: Daltile Volume 1.0 collection 12x12 in sonic white as main flooring material, Largo collection 3x6 in white as main shower/tub surround tile, Fashion Glass Accents collection in Illumini Umber as accent tile, River Pebbles in Chenille White as shower floor material
Bar and Fireplace
Cabinetry: KitchenCraft Integra, Chatham door style w/ 5-piece drawer fronts, Maple in Millstone finish
Hardware: Amerock Padma pull in antique rust, matching Inspirations knob on small pull out in bar
Countertops: Caesarstone Collarada Drift, 3cm
Sink: Blanco Stellar Bar Bowl
Faucet: Blanco Napa Bar Faucet in stainless
Backsplash tile: Daltile Crema Marfil Oval Mosaic, polished
Fireplace tile: Daltile Slate Indian Multicolor Natural Cleft in brick joint mosaic
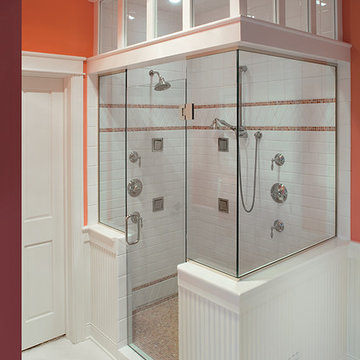
This beautiful, three-story, updated shingle-style cottage is perched atop a bluff on the shores of Lake Michigan, and was designed to make the most of its towering vistas. The proportions of the home are made even more pleasing by the combination of stone, shingles and metal roofing. Deep balconies and wrap-around porches emphasize outdoor living, white tapered columns, an arched dormer, and stone porticos give the cottage nautical quaintness, tastefully balancing the grandeur of the design.
The interior space is dominated by vast panoramas of the water below. High ceilings are found throughout, giving the home an airy ambiance, while enabling large windows to display the natural beauty of the lakeshore. The open floor plan allows living areas to act as one sizeable space, convenient for entertaining. The diagonally situated kitchen is adjacent to a sunroom, dining area and sitting room. Dining and lounging areas can be found on the spacious deck, along with an outdoor fireplace. The main floor master suite includes a sitting area, vaulted ceiling, a private bath, balcony access, and a walk-through closet with a back entrance to the home’s laundry. A private study area at the front of the house is lined with built-in bookshelves and entertainment cabinets, creating a small haven for homeowners.
The upper level boasts four guest or children’s bedrooms, two with their own private bathrooms. Also upstairs is a built-in office space, loft sitting area, ample storage space, and access to a third floor deck. The walkout lower level was designed for entertainment. Billiards, a bar, sitting areas, screened-in and covered porches make large groups easy to handle. Also downstairs is an exercise room, a large full bath, and access to an outdoor shower for beach-goers.
Photographer: Bill Hebert
Builder: David C. Bos Homes
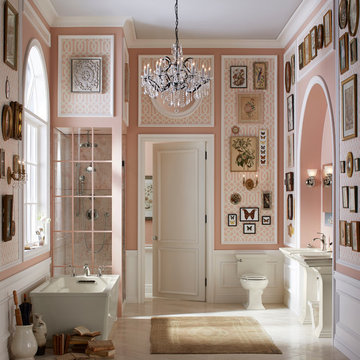
Ispirazione per una grande stanza da bagno padronale vittoriana con vasca freestanding, doccia ad angolo, WC a due pezzi, pareti rosa, pavimento in linoleum, lavabo a colonna e porta doccia a battente
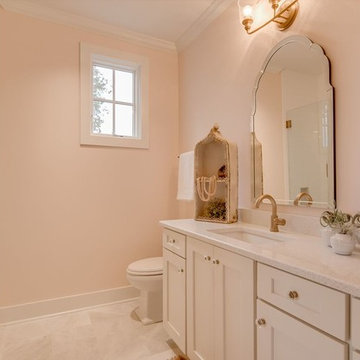
Esempio di una grande stanza da bagno per bambini classica con ante in stile shaker, ante bianche, doccia alcova, piastrelle bianche, piastrelle di marmo, lavabo sottopiano, top in quarzo composito, porta doccia a battente, pareti rosa, pavimento in marmo e pavimento grigio
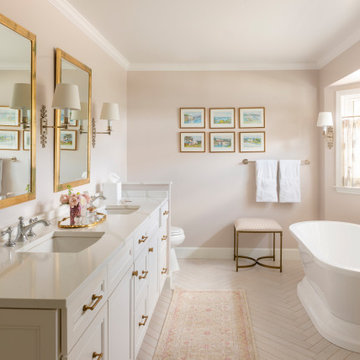
The pink master bathroom is light, bright, and features a tub set into the bay window. The neutral herringbone tile seamlessly flows into the all-glass shower enclosure.
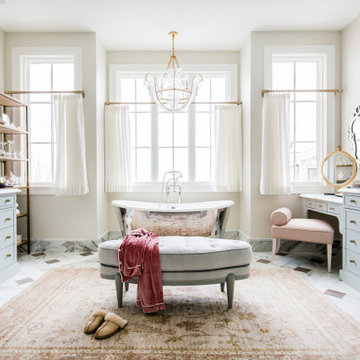
Balthazar Bathtub with Polished Stainless Exterior and Belgravia Exposed Bathtub Faucet with Handshower and Cross Handles and Pillar Legs in Polished Nickel
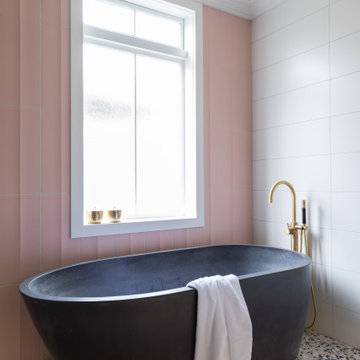
Immagine di una piccola stanza da bagno per bambini minimal con consolle stile comò, ante in legno bruno, vasca freestanding, zona vasca/doccia separata, WC sospeso, piastrelle rosa, piastrelle in ceramica, pareti rosa, pavimento in cementine, lavabo sottopiano, top in quarzo composito, pavimento multicolore, porta doccia a battente, top grigio, nicchia, un lavabo, mobile bagno sospeso, travi a vista e boiserie
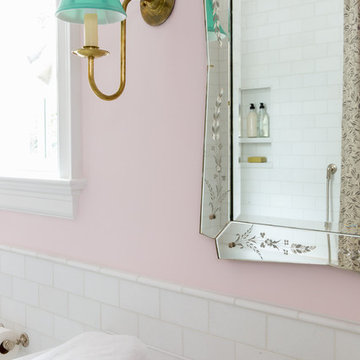
Full-scale interior design, architectural consultation, kitchen design, bath design, furnishings selection and project management for a home located in the historic district of Chapel Hill, North Carolina. The home features a fresh take on traditional southern decorating, and was included in the March 2018 issue of Southern Living magazine.
Read the full article here: https://www.southernliving.com/home/remodel/1930s-colonial-house-remodel
Photo by: Anna Routh
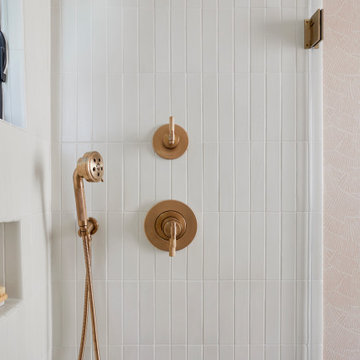
Our clients decided to take their childhood home down to the studs and rebuild into a contemporary three-story home filled with natural light. We were struck by the architecture of the home and eagerly agreed to provide interior design services for their kitchen, three bathrooms, and general finishes throughout. The home is bright and modern with a very controlled color palette, clean lines, warm wood tones, and variegated tiles.
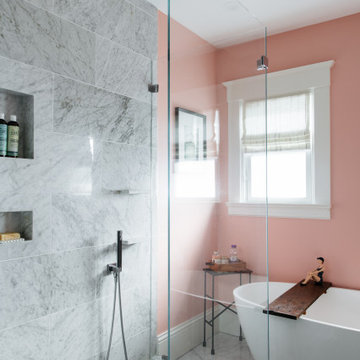
Photo: Nick Klein © 2022 Houzz
Immagine di una stanza da bagno padronale classica di medie dimensioni con ante lisce, ante nere, vasca freestanding, doccia aperta, WC monopezzo, pareti rosa, pavimento con piastrelle in ceramica, lavabo sottopiano, top in quarzite, pavimento grigio, porta doccia a battente, top grigio, due lavabi e mobile bagno incassato
Immagine di una stanza da bagno padronale classica di medie dimensioni con ante lisce, ante nere, vasca freestanding, doccia aperta, WC monopezzo, pareti rosa, pavimento con piastrelle in ceramica, lavabo sottopiano, top in quarzite, pavimento grigio, porta doccia a battente, top grigio, due lavabi e mobile bagno incassato
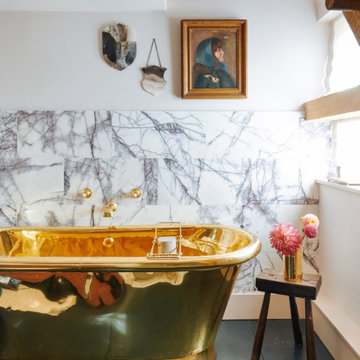
Foto di una stanza da bagno padronale country di medie dimensioni con consolle stile comò, vasca freestanding, doccia alcova, WC sospeso, piastrelle grigie, piastrelle di marmo, pareti rosa, parquet scuro, lavabo a consolle, top in marmo, pavimento nero, porta doccia a battente, top nero, toilette, un lavabo, mobile bagno freestanding, travi a vista e pareti in mattoni
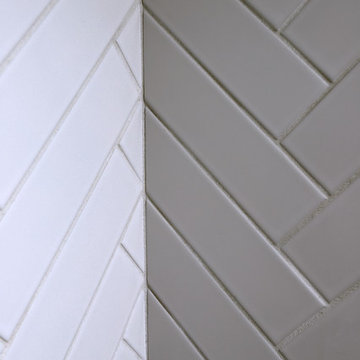
Tile detail work.
Foto di una stanza da bagno con doccia classica di medie dimensioni con ante bianche, vasca/doccia, WC monopezzo, pareti rosa, lavabo sottopiano, pavimento grigio, consolle stile comò, vasca da incasso, piastrelle rosa, piastrelle diamantate, pavimento in marmo, top in marmo, porta doccia a battente e top grigio
Foto di una stanza da bagno con doccia classica di medie dimensioni con ante bianche, vasca/doccia, WC monopezzo, pareti rosa, lavabo sottopiano, pavimento grigio, consolle stile comò, vasca da incasso, piastrelle rosa, piastrelle diamantate, pavimento in marmo, top in marmo, porta doccia a battente e top grigio
Bagni con pareti rosa e porta doccia a battente - Foto e idee per arredare
13

