Bagni con pareti nere e un lavabo - Foto e idee per arredare
Filtra anche per:
Budget
Ordina per:Popolari oggi
141 - 160 di 998 foto
1 di 3
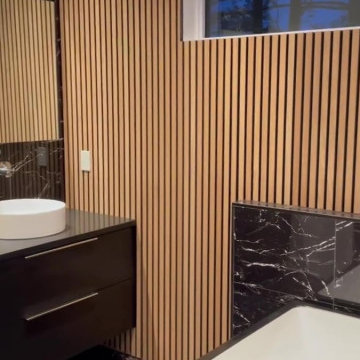
Foto di una stanza da bagno padronale minimal di medie dimensioni con ante lisce, ante nere, vasca da incasso, WC monopezzo, pistrelle in bianco e nero, piastrelle di marmo, pareti nere, pavimento in marmo, lavabo a bacinella, top in laminato, pavimento nero, top nero, un lavabo, mobile bagno sospeso e pareti in legno
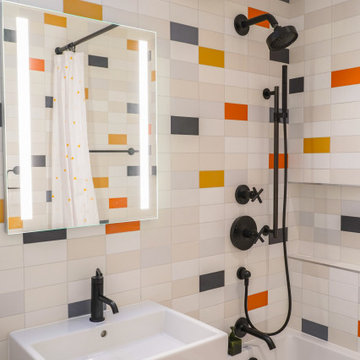
The bathroom is predominantly white, highlighted by a dozen beautiful miniature fixtures embedded in the ceiling, and the multi-colored walls act as effective accents here, making the entire bathroom interior lively and friendly. Contemporary stylish high-quality sanitary ware makes the bathroom interior not only attractive and comfortable, but also fully functional.
Try making your own bathroom as friendly, contemporary, stylish, beautiful and fully functional as this one in the photo. We're here to help you do it the right way!

Foto di una stanza da bagno chic con ante lisce, ante in legno scuro, vasca ad angolo, vasca/doccia, WC a due pezzi, piastrelle verdi, piastrelle diamantate, pareti nere, pavimento con piastrelle a mosaico, lavabo a bacinella, pavimento bianco, doccia aperta, top bianco, un lavabo e mobile bagno freestanding
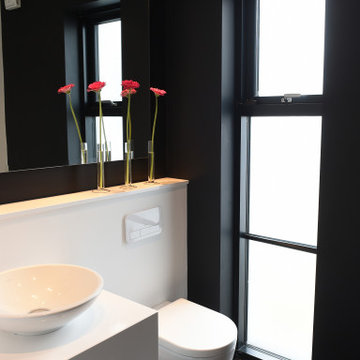
The architecture of this modern house has unique design features. The entrance foyer is bright and spacious with beautiful open frame stairs and large windows. The open-plan interior design combines the living room, dining room and kitchen providing an easy living with a stylish layout. The bathrooms and en-suites throughout the house complement the overall spacious feeling of the house.
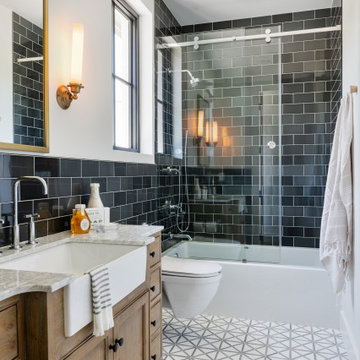
This new home was built on an old lot in Dallas, TX in the Preston Hollow neighborhood. The new home is a little over 5,600 sq.ft. and features an expansive great room and a professional chef’s kitchen. This 100% brick exterior home was built with full-foam encapsulation for maximum energy performance. There is an immaculate courtyard enclosed by a 9' brick wall keeping their spool (spa/pool) private. Electric infrared radiant patio heaters and patio fans and of course a fireplace keep the courtyard comfortable no matter what time of year. A custom king and a half bed was built with steps at the end of the bed, making it easy for their dog Roxy, to get up on the bed. There are electrical outlets in the back of the bathroom drawers and a TV mounted on the wall behind the tub for convenience. The bathroom also has a steam shower with a digital thermostatic valve. The kitchen has two of everything, as it should, being a commercial chef's kitchen! The stainless vent hood, flanked by floating wooden shelves, draws your eyes to the center of this immaculate kitchen full of Bluestar Commercial appliances. There is also a wall oven with a warming drawer, a brick pizza oven, and an indoor churrasco grill. There are two refrigerators, one on either end of the expansive kitchen wall, making everything convenient. There are two islands; one with casual dining bar stools, as well as a built-in dining table and another for prepping food. At the top of the stairs is a good size landing for storage and family photos. There are two bedrooms, each with its own bathroom, as well as a movie room. What makes this home so special is the Casita! It has its own entrance off the common breezeway to the main house and courtyard. There is a full kitchen, a living area, an ADA compliant full bath, and a comfortable king bedroom. It’s perfect for friends staying the weekend or in-laws staying for a month.
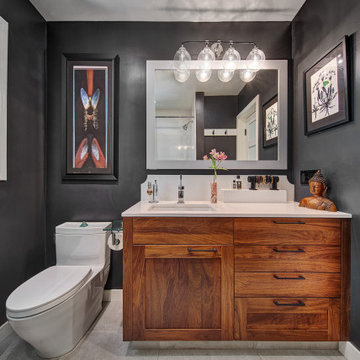
This kitchen proves small East sac bungalows can have high function and all the storage of a larger kitchen. A large peninsula overlooks the dining and living room for an open concept. A lower countertop areas gives prep surface for baking and use of small appliances. Geometric hexite tiles by fireclay are finished with pale blue grout, which complements the upper cabinets. The same hexite pattern was recreated by a local artist on the refrigerator panes. A textured striped linen fabric by Ralph Lauren was selected for the interior clerestory windows of the wall cabinets.
Large plank french oak flooring ties the whole home together. A custom Nar designed walnut dining table was crafted to be perfectly sized for the dining room. Eclectic furnishings with leather, steel, brass, and linen textures bring contemporary living to this classic bungalow. A reclaimed piano string board was repurposed as a large format coffee table.
Every square inch of this home was optimized with storage including the custom dresser hutch with vanity counter.
This petite bath is finished with caviar painted walls, walnut cabinetry, and a retro globe light bar. We think all splashes should have a swoop! The mitered countertop ledge is the clients’ favorite feature of this bath.
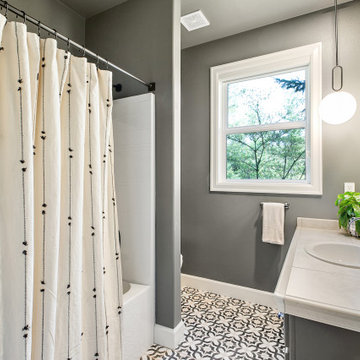
The goal of the basement bathroom remodel was to create a moody, art-deco feel. The walls and ceiling were painted in a dark Grizzle Gray by Sherwin-Williams (SW #7068) and the cabinet in Iron Ore (SW #7069). Updating to Brizo plumbing elevates the look. The patterned Bedrosians floor tile gives the room a punch.
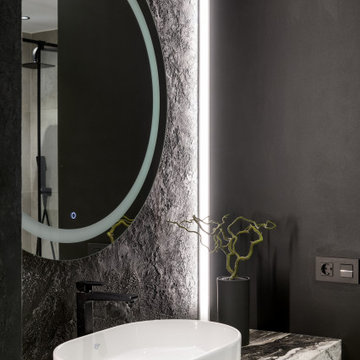
Foto di una grande stanza da bagno con doccia minimal con ante lisce, ante grigie, vasca sottopiano, doccia alcova, WC sospeso, piastrelle grigie, piastrelle in gres porcellanato, pareti nere, pavimento in gres porcellanato, lavabo da incasso, top piastrellato, pavimento grigio, porta doccia a battente, top grigio, un lavabo e mobile bagno sospeso

Remodeled Bathroom in a 1920's building. Features a walk in shower with hidden cabinetry in the wall and a washer and dryer.
Idee per una piccola stanza da bagno padronale classica con ante a filo, ante nere, WC a due pezzi, piastrelle nere, piastrelle di marmo, pareti nere, pavimento in marmo, lavabo a consolle, top in marmo, pavimento multicolore, porta doccia a battente, top multicolore, un lavabo e mobile bagno freestanding
Idee per una piccola stanza da bagno padronale classica con ante a filo, ante nere, WC a due pezzi, piastrelle nere, piastrelle di marmo, pareti nere, pavimento in marmo, lavabo a consolle, top in marmo, pavimento multicolore, porta doccia a battente, top multicolore, un lavabo e mobile bagno freestanding
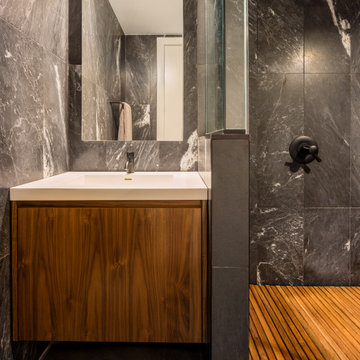
Looking head on to the walnut vanity and teak mat in the shower.
Ispirazione per una stanza da bagno minimalista con ante lisce, ante in legno scuro, doccia ad angolo, piastrelle nere, piastrelle in pietra, pareti nere, top in quarzite, pavimento nero, porta doccia a battente, top bianco e un lavabo
Ispirazione per una stanza da bagno minimalista con ante lisce, ante in legno scuro, doccia ad angolo, piastrelle nere, piastrelle in pietra, pareti nere, top in quarzite, pavimento nero, porta doccia a battente, top bianco e un lavabo
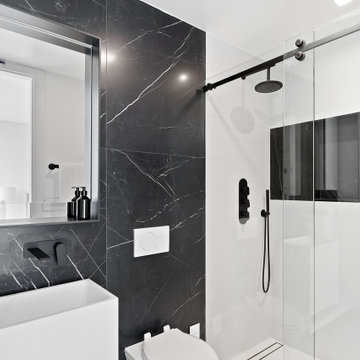
Foto di una stanza da bagno con doccia moderna di medie dimensioni con ante lisce, ante bianche, doccia a filo pavimento, WC sospeso, pistrelle in bianco e nero, piastrelle in gres porcellanato, pareti nere, pavimento in gres porcellanato, top in quarzo composito, pavimento nero, porta doccia scorrevole, top bianco, un lavabo e mobile bagno sospeso
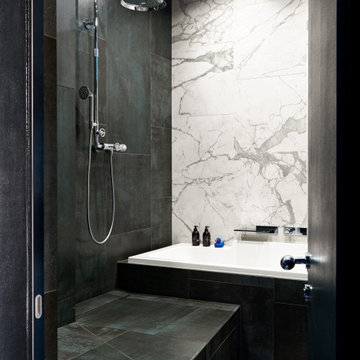
На подиуме расположен открытый душ без каких-либо перегородок
Foto di una stanza da bagno padronale industriale di medie dimensioni con vasca sottopiano, doccia aperta, WC a due pezzi, piastrelle grigie, piastrelle in gres porcellanato, pareti nere, pavimento in gres porcellanato, lavabo da incasso, pavimento nero, doccia aperta, un lavabo e mobile bagno incassato
Foto di una stanza da bagno padronale industriale di medie dimensioni con vasca sottopiano, doccia aperta, WC a due pezzi, piastrelle grigie, piastrelle in gres porcellanato, pareti nere, pavimento in gres porcellanato, lavabo da incasso, pavimento nero, doccia aperta, un lavabo e mobile bagno incassato
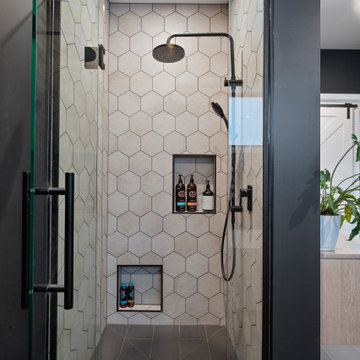
Foto di una stanza da bagno per bambini moderna con vasca freestanding, zona vasca/doccia separata, WC monopezzo, pareti nere, pavimento in gres porcellanato, pavimento nero, porta doccia a battente, un lavabo e mobile bagno sospeso
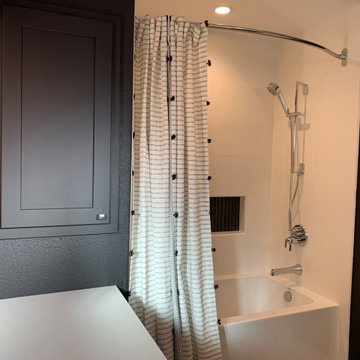
Idee per una piccola stanza da bagno padronale tradizionale con vasca giapponese, doccia alcova, pareti nere, lavabo da incasso, doccia con tenda, top bianco, un lavabo e mobile bagno incassato
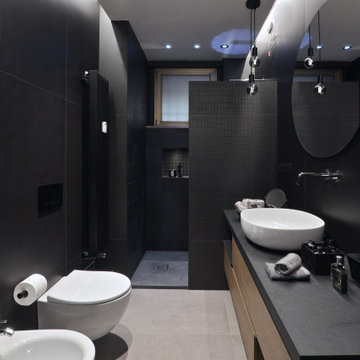
Esempio di una stanza da bagno con doccia minimal di medie dimensioni con ante lisce, ante in legno chiaro, doccia alcova, WC sospeso, piastrelle nere, piastrelle in gres porcellanato, pareti nere, pavimento in gres porcellanato, lavabo a bacinella, top in superficie solida, pavimento grigio, doccia aperta, top nero, nicchia, un lavabo, mobile bagno sospeso e soffitto ribassato
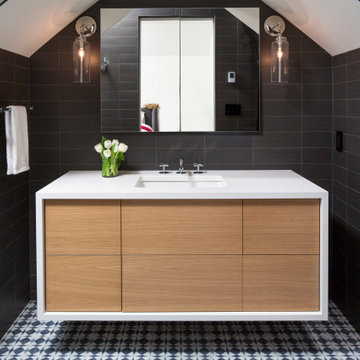
Martha O'Hara Interiors, Interior Design & Photo Styling | Streeter Homes, Builder | Troy Thies, Photography | Swan Architecture, Architect |
Please Note: All “related,” “similar,” and “sponsored” products tagged or listed by Houzz are not actual products pictured. They have not been approved by Martha O’Hara Interiors nor any of the professionals credited. For information about our work, please contact design@oharainteriors.com.
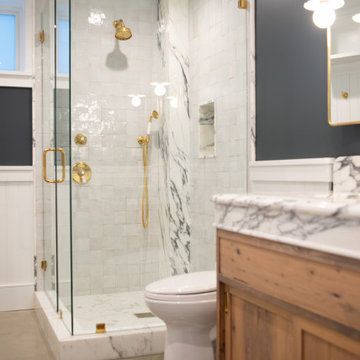
Beautiful Shower with Zellige tile from Zia tile, slab jams and corner to match ocunter top. Waterworks plumbing accessories and marble vanity slab from Stone Source. Designed by Sisters Design / Kendal Huberman

Ispirazione per una stanza da bagno industriale con piastrelle beige, pareti nere, lavabo sospeso, pavimento beige, lavanderia, un lavabo e soffitto in legno
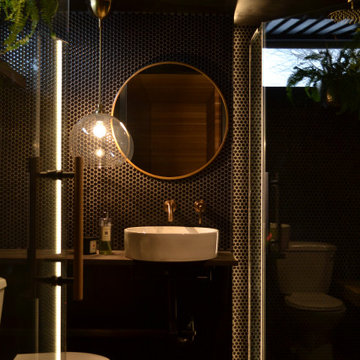
remodel of a basement bathroom
Foto di una stanza da bagno con doccia classica di medie dimensioni con doccia ad angolo, piastrelle nere, top in legno, porta doccia a battente, top marrone, un lavabo, WC monopezzo, pareti nere, pavimento in laminato, lavabo a bacinella, pavimento grigio e piastrelle in gres porcellanato
Foto di una stanza da bagno con doccia classica di medie dimensioni con doccia ad angolo, piastrelle nere, top in legno, porta doccia a battente, top marrone, un lavabo, WC monopezzo, pareti nere, pavimento in laminato, lavabo a bacinella, pavimento grigio e piastrelle in gres porcellanato
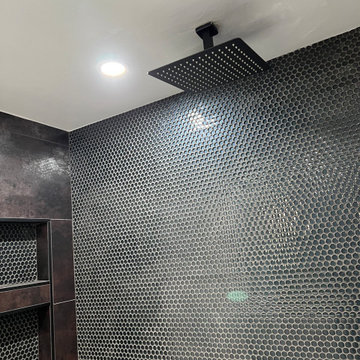
Penny tile shower walls with Sharmanda Wand Rainfall shower system. Kohler deep basin soak tub. Penny Tile Niches
Foto di una stanza da bagno con doccia minimalista di medie dimensioni con ante lisce, ante bianche, vasca da incasso, doccia alcova, WC a due pezzi, piastrelle nere, piastrelle in ceramica, pareti nere, pavimento con piastrelle in ceramica, lavabo sottopiano, top in quarzo composito, pavimento nero, doccia aperta, top bianco, nicchia, un lavabo e mobile bagno incassato
Foto di una stanza da bagno con doccia minimalista di medie dimensioni con ante lisce, ante bianche, vasca da incasso, doccia alcova, WC a due pezzi, piastrelle nere, piastrelle in ceramica, pareti nere, pavimento con piastrelle in ceramica, lavabo sottopiano, top in quarzo composito, pavimento nero, doccia aperta, top bianco, nicchia, un lavabo e mobile bagno incassato
Bagni con pareti nere e un lavabo - Foto e idee per arredare
8

