Bagni con pareti nere e top in quarzo composito - Foto e idee per arredare
Filtra anche per:
Budget
Ordina per:Popolari oggi
141 - 160 di 986 foto
1 di 3
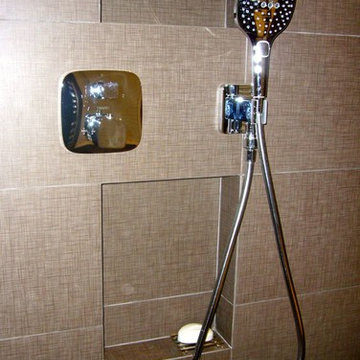
Detail of the tiled shower wall, and precise location of the recessed shampoo niches - minimal detail with mired tile edges. Dal Tile "Kimona Silk" porcelain tile large format wall tiles. Hans Grohe chrome "Puravide" hand shower components.
Photo: Jamie Snavley
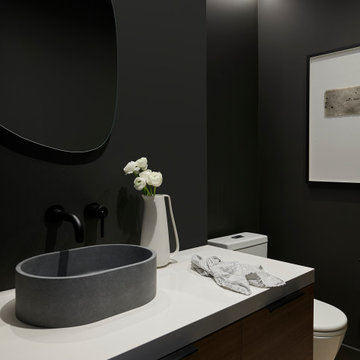
Foto di un bagno di servizio design di medie dimensioni con ante in legno bruno, WC monopezzo, pareti nere, parquet chiaro, lavabo a bacinella, top in quarzo composito, pavimento beige, top bianco e mobile bagno sospeso
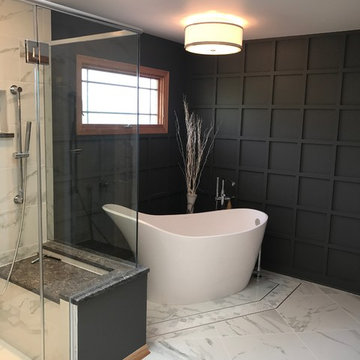
Idee per una stanza da bagno padronale classica di medie dimensioni con ante con riquadro incassato, ante beige, vasca freestanding, doccia a filo pavimento, WC a due pezzi, piastrelle grigie, piastrelle in gres porcellanato, pareti nere, pavimento in gres porcellanato, lavabo sottopiano, top in quarzo composito, pavimento grigio e porta doccia a battente

The white single-sink blends perfectly with the white ceiling and multicolored walls. The bathroom is furnished with a freestanding vanity and an amazing wall-mounted mirror directly above the sink.
Thanks to few furniture pieces, the bathroom looks spacious. A few elegant fixtures make the room bright, and the mirror adds shine to the interior. Pay attention to this unusual multicolored background that creates a warm and cheerful atmosphere in the bathroom.
Make your own bathroom attractive, stylish, and fully functional with the best Grandeur Hills Group interior designers who are bound to know the shortest way to beauty and high style!

First impression count as you enter this custom-built Horizon Homes property at Kellyville. The home opens into a stylish entryway, with soaring double height ceilings.
It’s often said that the kitchen is the heart of the home. And that’s literally true with this home. With the kitchen in the centre of the ground floor, this home provides ample formal and informal living spaces on the ground floor.
At the rear of the house, a rumpus room, living room and dining room overlooking a large alfresco kitchen and dining area make this house the perfect entertainer. It’s functional, too, with a butler’s pantry, and laundry (with outdoor access) leading off the kitchen. There’s also a mudroom – with bespoke joinery – next to the garage.
Upstairs is a mezzanine office area and four bedrooms, including a luxurious main suite with dressing room, ensuite and private balcony.
Outdoor areas were important to the owners of this knockdown rebuild. While the house is large at almost 454m2, it fills only half the block. That means there’s a generous backyard.
A central courtyard provides further outdoor space. Of course, this courtyard – as well as being a gorgeous focal point – has the added advantage of bringing light into the centre of the house.
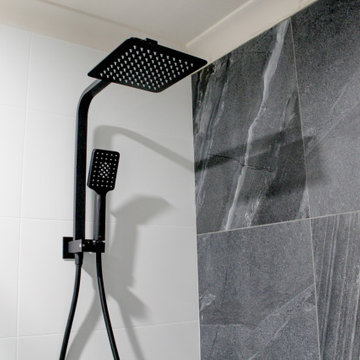
Walk In Shower, Nib Wall Walk In Shower, Wall Between Shower and Vanity, Custom Made Frameless Shower Screen Perth, Small Ensuite, Patterned Feature Tile, 600 x 600 Floor Tiles, Large Format Bathroom Tiles, Gloss White Vanity, Dark Grey Stone Top, On the Ball Bathrooms, Bathroom Renovations Bibra Lake
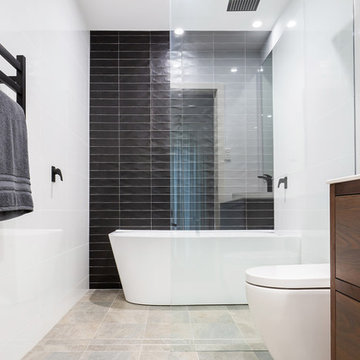
This contemporary style bathroom boasts a generous wet area style open bath and shower area. The black tiles add drama and focus, and assist in reducing the tunnel effect of the room's design. The white wall tiles help to widen the room, whilst the 'greige' of the floor tiles softens the look. The warm timber colour of the vanity. black tapware, and vessel basin add touches of luxury.
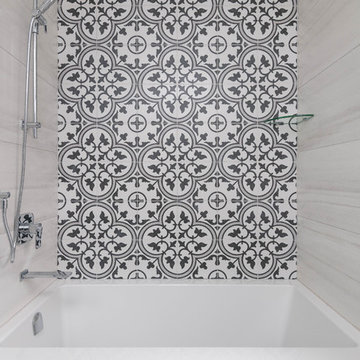
A bathroom remodels with black and white Spanish pattern tiles.
Photo Credit: Jesse Laver
Esempio di una stanza da bagno padronale contemporanea di medie dimensioni con consolle stile comò, ante nere, vasca ad alcova, vasca/doccia, WC monopezzo, piastrelle bianche, piastrelle in gres porcellanato, pareti nere, pavimento in gres porcellanato, lavabo integrato, top in quarzo composito, pavimento nero, porta doccia a battente e top bianco
Esempio di una stanza da bagno padronale contemporanea di medie dimensioni con consolle stile comò, ante nere, vasca ad alcova, vasca/doccia, WC monopezzo, piastrelle bianche, piastrelle in gres porcellanato, pareti nere, pavimento in gres porcellanato, lavabo integrato, top in quarzo composito, pavimento nero, porta doccia a battente e top bianco
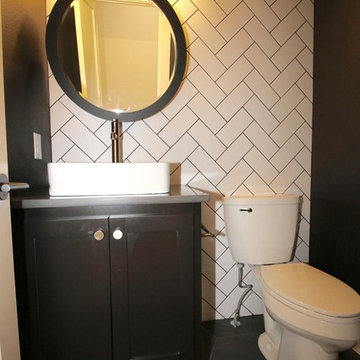
Esempio di un bagno di servizio classico con ante lisce, ante nere, WC a due pezzi, piastrelle bianche, piastrelle in ceramica, pareti nere, parquet chiaro, lavabo a bacinella, top in quarzo composito e pavimento grigio
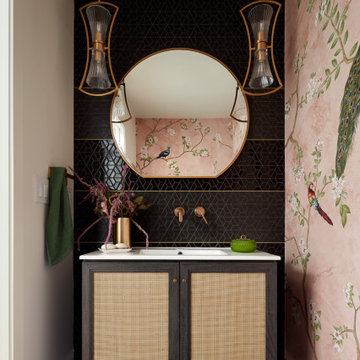
This powder bath makes a statement with textures. A vanity with raffia doors against a background of alternating gloss and matte geometric tile and striped with brushed gold metal strips. The wallpaper, made in India, reflects themes reminiscent of the client's home in India.
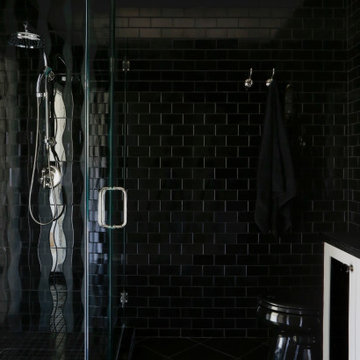
Ispirazione per una stanza da bagno per bambini tradizionale di medie dimensioni con ante di vetro, ante bianche, doccia ad angolo, WC monopezzo, piastrelle nere, piastrelle diamantate, pareti nere, pavimento in gres porcellanato, lavabo sottopiano, top in quarzo composito, pavimento nero, doccia aperta e top nero
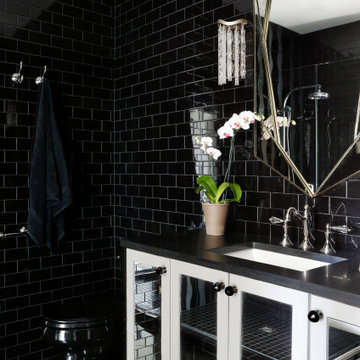
Esempio di una stanza da bagno per bambini tradizionale di medie dimensioni con ante di vetro, ante bianche, doccia ad angolo, WC monopezzo, piastrelle nere, piastrelle diamantate, pareti nere, pavimento in gres porcellanato, lavabo sottopiano, top in quarzo composito, pavimento nero, doccia aperta e top nero
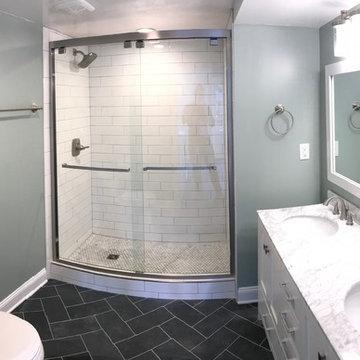
Esempio di una stanza da bagno design di medie dimensioni con ante in stile shaker, ante bianche, doccia alcova, WC monopezzo, piastrelle bianche, piastrelle diamantate, pareti nere, pavimento in ardesia, lavabo sottopiano, top in quarzo composito, pavimento nero e porta doccia scorrevole

This powder bathroom features a gorgeous hexagon tile flooring that adds character to this powder bathroom remodel.
Ispirazione per un piccolo bagno di servizio minimalista con nessun'anta, pareti nere, pavimento in gres porcellanato, lavabo sottopiano, top in quarzo composito, pavimento beige, top bianco e mobile bagno sospeso
Ispirazione per un piccolo bagno di servizio minimalista con nessun'anta, pareti nere, pavimento in gres porcellanato, lavabo sottopiano, top in quarzo composito, pavimento beige, top bianco e mobile bagno sospeso
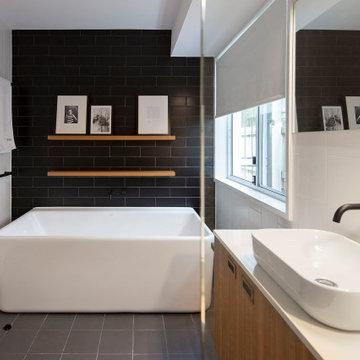
The existing bathroom was typical 90's with blue laminate counter tops, beige square tiles and step-up hobs to the showers. The client wanted a practical, modern and tasteful makeover.
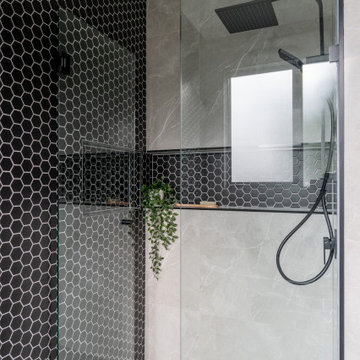
Esempio di una stanza da bagno moderna di medie dimensioni con ante grigie, vasca freestanding, doccia alcova, piastrelle nere, piastrelle a mosaico, pareti nere, pavimento in gres porcellanato, top in quarzo composito, pavimento grigio, porta doccia a battente, top bianco, nicchia e due lavabi

Contemporary comfortable taps make washing and showering a pleasant and quick process. The black color of the taps contrasts beautifully with the white ceiling and multi-colored walls.
The bathroom has an original high-quality lighting consisting of a few stylish miniature lamps built into the ceiling. Thanks to the soft light emitted by the lamps, the room space is visually enlarged.
Try to equip your bathroom with contemporary stylish taps and lighting and experience the comfort and convenience of using your bathroom! We're here to help you do it the right way!

Our clients purchased a new house, but wanted to add their own personal style and touches to make it really feel like home. We added a few updated to the exterior, plus paneling in the entryway and formal sitting room, customized the master closet, and cosmetic updates to the kitchen, formal dining room, great room, formal sitting room, laundry room, children’s spaces, nursery, and master suite. All new furniture, accessories, and home-staging was done by InHance. Window treatments, wall paper, and paint was updated, plus we re-did the tile in the downstairs powder room to glam it up. The children’s bedrooms and playroom have custom furnishings and décor pieces that make the rooms feel super sweet and personal. All the details in the furnishing and décor really brought this home together and our clients couldn’t be happier!

A four bedroom, two bathroom functional design that wraps around a central courtyard. This home embraces Mother Nature's natural light as much as possible. Whatever the season the sun has been embraced in the solar passive home, from the strategically placed north face openings directing light to the thermal mass exposed concrete slab, to the clerestory windows harnessing the sun into the exposed feature brick wall. Feature brickwork and concrete flooring flow from the interior to the exterior, marrying together to create a seamless connection. Rooftop gardens, thoughtful landscaping and cascading plants surrounding the alfresco and balcony further blurs this indoor/outdoor line.
Designer: Dalecki Design
Photographer: Dion Robeson
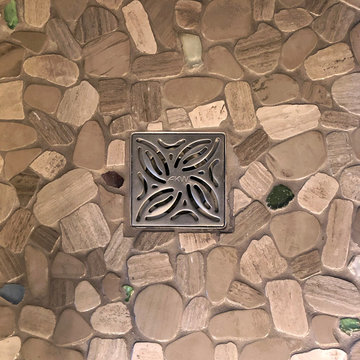
Open feel with with curbless shower entry and glass surround.
This master bath suite has the feel of waves and the seaside while including luxury and function. The shower now has a curbless entry, large seat, glass surround and personalized niche. All new fixtures and lighting. Materials have a cohesive mix with accents of flat top pebbles, beach glass and shimmering glass tile. Large format porcelain tiles are on the walls in a wave relief pattern that bring the beach inside. The counter-top is stunning with a waterfall edge over the vanity in soft wisps of warm earth tones made of easy care engineered quartz. This homeowner now loves getting ready for their day.
Bagni con pareti nere e top in quarzo composito - Foto e idee per arredare
8

