Bagni con pareti nere e top in quarzo composito - Foto e idee per arredare
Filtra anche per:
Budget
Ordina per:Popolari oggi
61 - 80 di 986 foto
1 di 3
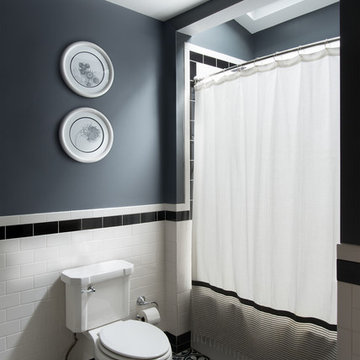
Julia Staples Photography
Foto di una stanza da bagno padronale country di medie dimensioni con lavabo sottopiano, ante in stile shaker, ante bianche, top in quarzo composito, vasca ad alcova, vasca/doccia, WC a due pezzi, piastrelle multicolore, piastrelle di cemento, pavimento in cemento e pareti nere
Foto di una stanza da bagno padronale country di medie dimensioni con lavabo sottopiano, ante in stile shaker, ante bianche, top in quarzo composito, vasca ad alcova, vasca/doccia, WC a due pezzi, piastrelle multicolore, piastrelle di cemento, pavimento in cemento e pareti nere
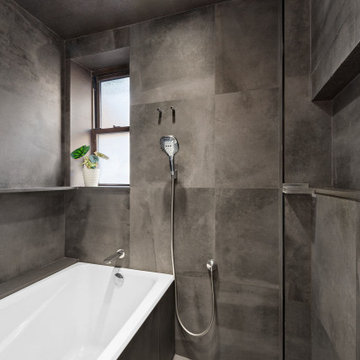
tub in the shower, this bathroom is intended to be Korean spa
Esempio di una piccola sauna con ante lisce, ante bianche, vasca ad alcova, WC monopezzo, piastrelle nere, piastrelle in gres porcellanato, pareti nere, pavimento in gres porcellanato, lavabo a bacinella, top in quarzo composito, pavimento nero, doccia aperta, top bianco, nicchia, un lavabo e mobile bagno freestanding
Esempio di una piccola sauna con ante lisce, ante bianche, vasca ad alcova, WC monopezzo, piastrelle nere, piastrelle in gres porcellanato, pareti nere, pavimento in gres porcellanato, lavabo a bacinella, top in quarzo composito, pavimento nero, doccia aperta, top bianco, nicchia, un lavabo e mobile bagno freestanding
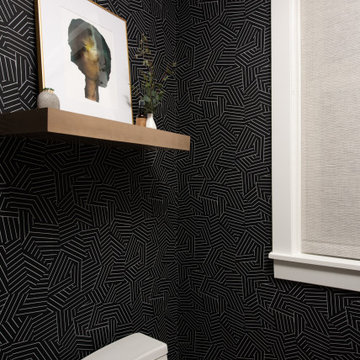
Foto di un piccolo bagno di servizio tradizionale con nessun'anta, ante bianche, WC monopezzo, pareti nere, lavabo da incasso, top in quarzo composito, top bianco, mobile bagno sospeso e carta da parati
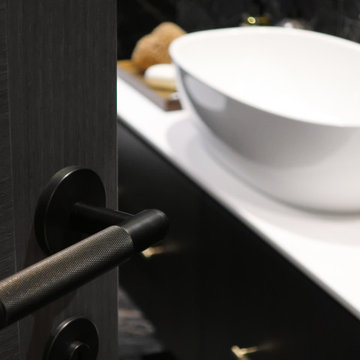
Luxurious downstairs bathroom design featuring black marble tiles, bespoke vanity unit & brass bathroom fittings.
Ispirazione per una piccola stanza da bagno padronale minimal con ante lisce, ante nere, piastrelle nere, piastrelle in ceramica, pareti nere, pavimento con piastrelle in ceramica, lavabo a colonna, top in quarzo composito, pavimento nero, top bianco e mobile bagno sospeso
Ispirazione per una piccola stanza da bagno padronale minimal con ante lisce, ante nere, piastrelle nere, piastrelle in ceramica, pareti nere, pavimento con piastrelle in ceramica, lavabo a colonna, top in quarzo composito, pavimento nero, top bianco e mobile bagno sospeso
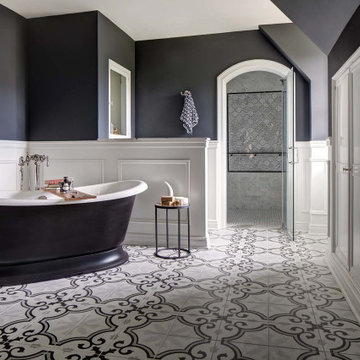
Monk's designed and totally remodeled a full bathroom for the Mansion in May fundraiser in New Vernon, New Jersey. An outdated black and brown bath was transformed. We designed a fully tiled shower alcove, a free-standing tub, and double vanity. We added picture-frame wainscoting to the lower walls and painted the upper walls a deep gray.
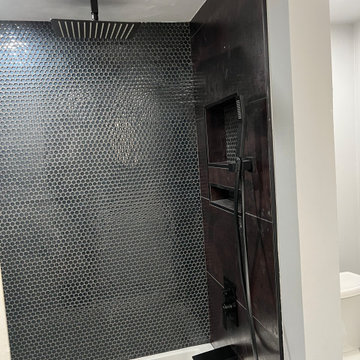
Penny tile shower walls with Sharmanda Wand Rainfall shower system. Kohler deep basin soak tub. Penny Tile Niches
Foto di una stanza da bagno con doccia moderna di medie dimensioni con ante lisce, ante bianche, vasca da incasso, doccia alcova, WC a due pezzi, piastrelle nere, piastrelle in ceramica, pareti nere, pavimento con piastrelle in ceramica, lavabo sottopiano, top in quarzo composito, pavimento nero, doccia aperta, top bianco, nicchia, un lavabo e mobile bagno incassato
Foto di una stanza da bagno con doccia moderna di medie dimensioni con ante lisce, ante bianche, vasca da incasso, doccia alcova, WC a due pezzi, piastrelle nere, piastrelle in ceramica, pareti nere, pavimento con piastrelle in ceramica, lavabo sottopiano, top in quarzo composito, pavimento nero, doccia aperta, top bianco, nicchia, un lavabo e mobile bagno incassato
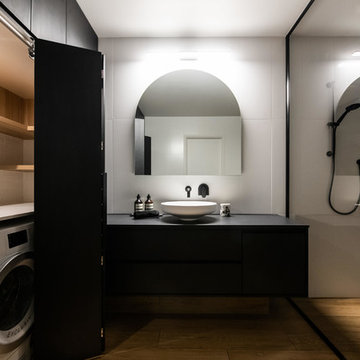
Ispirazione per una grande stanza da bagno design con doccia aperta, piastrelle bianche, piastrelle in ceramica, pareti nere, pavimento in gres porcellanato, lavabo a bacinella, top in quarzo composito, pavimento marrone, doccia aperta, top nero, consolle stile comò e ante nere
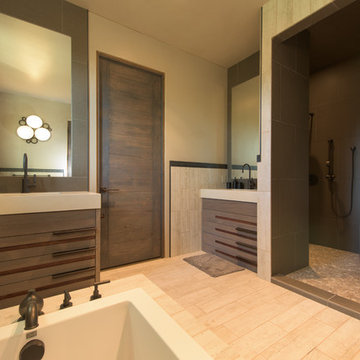
Immagine di una stanza da bagno padronale minimal di medie dimensioni con ante in legno scuro, vasca freestanding, zona vasca/doccia separata, piastrelle marroni, piastrelle in gres porcellanato, pareti nere, pavimento in gres porcellanato, lavabo integrato, top in quarzo composito, pavimento beige e porta doccia a battente
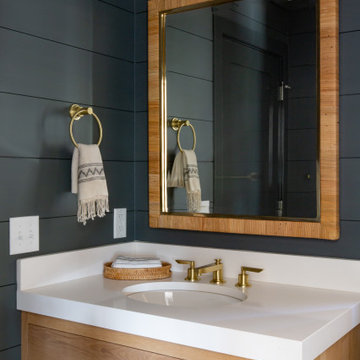
Powder Room
Esempio di un bagno di servizio stile marinaro di medie dimensioni con ante lisce, ante in legno chiaro, lavabo sottopiano, top in quarzo composito, top bianco e pareti nere
Esempio di un bagno di servizio stile marinaro di medie dimensioni con ante lisce, ante in legno chiaro, lavabo sottopiano, top in quarzo composito, top bianco e pareti nere
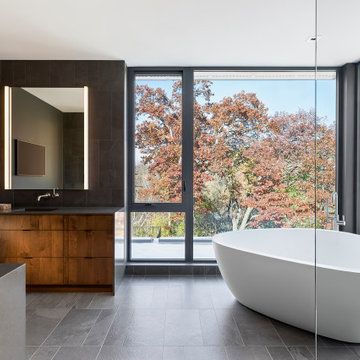
Contemporary Primary Bathroom featuring large freestanding corner tub, floor to ceiling windows, custom cabinetry, and frameless glass shower.
Esempio di un'ampia stanza da bagno padronale minimal con ante lisce, ante marroni, vasca freestanding, doccia a filo pavimento, WC sospeso, piastrelle nere, piastrelle in gres porcellanato, pareti nere, pavimento in gres porcellanato, lavabo integrato, top in quarzo composito, pavimento grigio, doccia aperta, top nero, toilette, due lavabi e mobile bagno incassato
Esempio di un'ampia stanza da bagno padronale minimal con ante lisce, ante marroni, vasca freestanding, doccia a filo pavimento, WC sospeso, piastrelle nere, piastrelle in gres porcellanato, pareti nere, pavimento in gres porcellanato, lavabo integrato, top in quarzo composito, pavimento grigio, doccia aperta, top nero, toilette, due lavabi e mobile bagno incassato
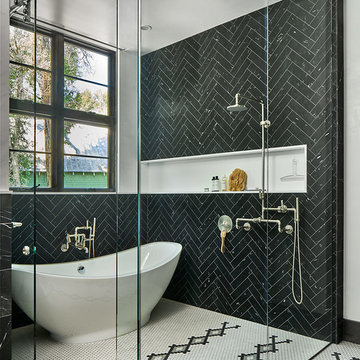
David Patterson Photography
Immagine di una stanza da bagno padronale design di medie dimensioni con ante lisce, ante bianche, vasca freestanding, doccia aperta, piastrelle bianche, piastrelle in ceramica, pareti nere, pavimento con piastrelle in ceramica, lavabo sospeso, top in quarzo composito, pavimento multicolore e porta doccia scorrevole
Immagine di una stanza da bagno padronale design di medie dimensioni con ante lisce, ante bianche, vasca freestanding, doccia aperta, piastrelle bianche, piastrelle in ceramica, pareti nere, pavimento con piastrelle in ceramica, lavabo sospeso, top in quarzo composito, pavimento multicolore e porta doccia scorrevole
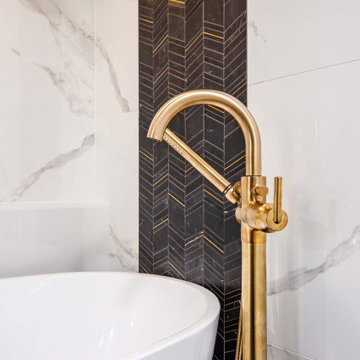
Flooring: SOHO: - Elementary Mica - Color: Matte
Shower Walls: Elysium - Color: Calacatta Dorado Polished
Shower Wall Niche Accent: - Bedrosians - Ferrara Honed Chevron Marble Mosaic Tile in Nero
Shower Floor: Elysium - Color: Calacatta Dorado 3”x3” Hex Mosaic
Cabinet: Homecrest - Door Style: Chalet - Color: Maple Fallow
Hardware: - Top Knobs - Davenport - Honey Bronze
Countertop: Quartz - Calafata Oro
Glass Enclosure: Frameless 3/8” Clear Tempered Glass
Designer: Noelle Garrison
Installation: J&J Carpet One Floor and Home
Photography: Trish Figari, LLC
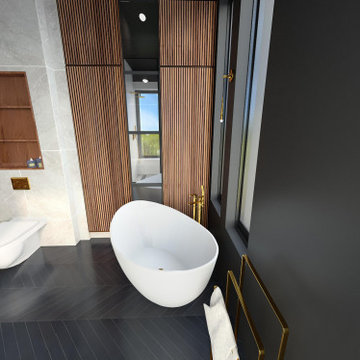
Luxurious bathroom with beautiful view.
Foto di una grande stanza da bagno padronale etnica con ante a persiana, ante in legno scuro, vasca freestanding, doccia alcova, WC sospeso, piastrelle grigie, piastrelle di cemento, pareti nere, pavimento con piastrelle in ceramica, lavabo integrato, top in quarzo composito, pavimento nero, porta doccia a battente, top bianco, lavanderia, un lavabo e mobile bagno sospeso
Foto di una grande stanza da bagno padronale etnica con ante a persiana, ante in legno scuro, vasca freestanding, doccia alcova, WC sospeso, piastrelle grigie, piastrelle di cemento, pareti nere, pavimento con piastrelle in ceramica, lavabo integrato, top in quarzo composito, pavimento nero, porta doccia a battente, top bianco, lavanderia, un lavabo e mobile bagno sospeso
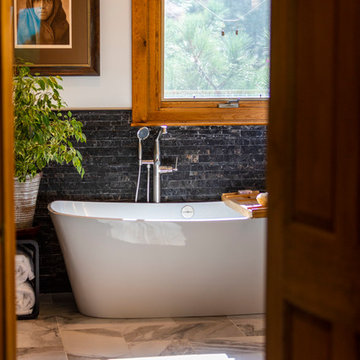
Poulin Design Center
Esempio di una grande stanza da bagno padronale contemporanea con ante lisce, ante in legno scuro, vasca freestanding, doccia alcova, WC monopezzo, pistrelle in bianco e nero, piastrelle in pietra, pareti nere, pavimento in marmo, lavabo a bacinella, top in quarzo composito, pavimento multicolore, porta doccia scorrevole e top grigio
Esempio di una grande stanza da bagno padronale contemporanea con ante lisce, ante in legno scuro, vasca freestanding, doccia alcova, WC monopezzo, pistrelle in bianco e nero, piastrelle in pietra, pareti nere, pavimento in marmo, lavabo a bacinella, top in quarzo composito, pavimento multicolore, porta doccia scorrevole e top grigio
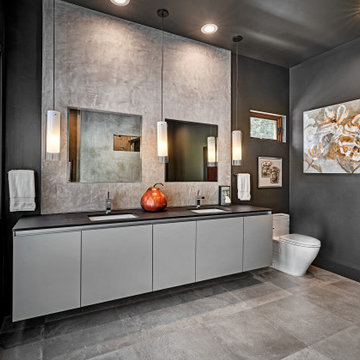
Soft grey plaster was selected as a backdrop to the vanity and master shower. Contrasted by a deep green hue for the walls and ceiling, a cozy spa retreat was created. A corner cutout on the shower enclosure brings additional light and architectural interest to the space.
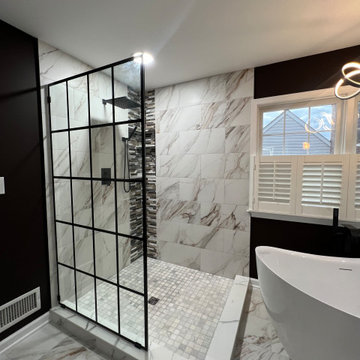
Immagine di una grande stanza da bagno padronale moderna con ante lisce, ante grigie, vasca freestanding, zona vasca/doccia separata, piastrelle bianche, piastrelle in gres porcellanato, pareti nere, pavimento in gres porcellanato, lavabo sottopiano, top in quarzo composito, pavimento bianco, doccia aperta, top bianco, due lavabi e mobile bagno freestanding
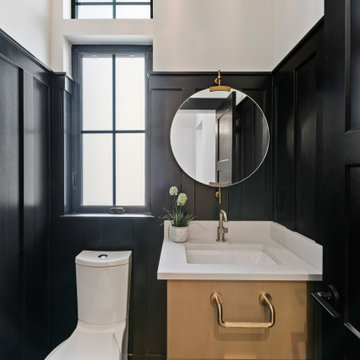
This Woodland Style home is a beautiful combination of rustic charm and modern flare. The Three bedroom, 3 and 1/2 bath home provides an abundance of natural light in every room. The home design offers a central courtyard adjoining the main living space with the primary bedroom. The master bath with its tiled shower and walk in closet provide the homeowner with much needed space without compromising the beautiful style of the overall home.
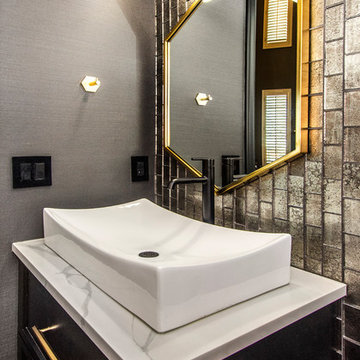
Our clients came to us wanting to update and open up their kitchen, breakfast nook, wet bar, and den. They wanted a cleaner look without clutter but didn’t want to go with an all-white kitchen, fearing it’s too trendy. Their kitchen was not utilized well and was not aesthetically appealing; it was very ornate and dark. The cooktop was too far back in the kitchen towards the butler’s pantry, making it awkward when cooking, so they knew they wanted that moved. The rest was left up to our designer to overcome these obstacles and give them their dream kitchen.
We gutted the kitchen cabinets, including the built-in china cabinet and all finishes. The pony wall that once separated the kitchen from the den (and also housed the sink, dishwasher, and ice maker) was removed, and those appliances were relocated to the new large island, which had a ton of storage and a 15” overhang for bar seating. Beautiful aged brass Quebec 6-light pendants were hung above the island.
All cabinets were replaced and drawers were designed to maximize storage. The Eclipse “Greensboro” cabinetry was painted gray with satin brass Emtek Mod Hex “Urban Modern” pulls. A large banquet seating area was added where the stand-alone kitchen table once sat. The main wall was covered with 20x20 white Golwoo tile. The backsplash in the kitchen and the banquette accent tile was a contemporary coordinating Tempesta Neve polished Wheaton mosaic marble.
In the wet bar, they wanted to completely gut and replace everything! The overhang was useless and it was closed off with a large bar that they wanted to be opened up, so we leveled out the ceilings and filled in the original doorway into the bar in order for the flow into the kitchen and living room more natural. We gutted all cabinets, plumbing, appliances, light fixtures, and the pass-through pony wall. A beautiful backsplash was installed using Nova Hex Graphite ceramic mosaic 5x5 tile. A 15” overhang was added at the counter for bar seating.
In the den, they hated the brick fireplace and wanted a less rustic look. The original mantel was very bulky and dark, whereas they preferred a more rectangular firebox opening, if possible. We removed the fireplace and surrounding hearth, brick, and trim, as well as the built-in cabinets. The new fireplace was flush with the wall and surrounded with Tempesta Neve Polished Marble 8x20 installed in a Herringbone pattern. The TV was hung above the fireplace and floating shelves were added to the surrounding walls for photographs and artwork.
They wanted to completely gut and replace everything in the powder bath, so we started by adding blocking in the wall for the new floating cabinet and a white vessel sink. Black Boardwalk Charcoal Hex Porcelain mosaic 2x2 tile was used on the bathroom floor; coordinating with a contemporary “Cleopatra Silver Amalfi” black glass 2x4 mosaic wall tile. Two Schoolhouse Electric “Isaac” short arm brass sconces were added above the aged brass metal framed hexagon mirror. The countertops used in here, as well as the kitchen and bar, were Elements quartz “White Lightning.” We refinished all existing wood floors downstairs with hand scraped with the grain. Our clients absolutely love their new space with its ease of organization and functionality.
Design/Remodel by Hatfield Builders & Remodelers | Photography by Versatile Imaging

Michael Hunter Photography
Immagine di una piccola stanza da bagno con doccia costiera con ante in stile shaker, ante in legno scuro, doccia alcova, WC a due pezzi, piastrelle bianche, pareti nere, pavimento in cementine, lavabo sottopiano, top in quarzo composito, pavimento multicolore, porta doccia a battente e piastrelle di cemento
Immagine di una piccola stanza da bagno con doccia costiera con ante in stile shaker, ante in legno scuro, doccia alcova, WC a due pezzi, piastrelle bianche, pareti nere, pavimento in cementine, lavabo sottopiano, top in quarzo composito, pavimento multicolore, porta doccia a battente e piastrelle di cemento

Open feel with with curbless shower entry and glass surround.
This master bath suite has the feel of waves and the seaside while including luxury and function. The shower now has a curbless entry, large seat, glass surround and personalized niche. All new fixtures and lighting. Materials have a cohesive mix with accents of flat top pebbles, beach glass and shimmering glass tile. Large format porcelain tiles are on the walls in a wave relief pattern that bring the beach inside. The counter-top is stunning with a waterfall edge over the vanity in soft wisps of warm earth tones made of easy care engineered quartz. This homeowner now loves getting ready for their day.
Bagni con pareti nere e top in quarzo composito - Foto e idee per arredare
4

