Bagni con pareti multicolore - Foto e idee per arredare
Filtra anche per:
Budget
Ordina per:Popolari oggi
81 - 100 di 2.048 foto
1 di 3

A blue pinstripe of tile carries the line of the tile wainscot through the shower while the original tub pairs with new, yet classic plumbing fixtures.

This jewel of a powder room started with our homeowner's obsession with William Morris "Strawberry Thief" wallpaper. After assessing the Feng Shui, we discovered that this bathroom was in her Wealth area. So, we really went to town! Glam, luxury, and extravagance were the watchwords. We added her grandmother's antique mirror, brass fixtures, a brick floor, and voila! A small but mighty powder room.

Download our free ebook, Creating the Ideal Kitchen. DOWNLOAD NOW
This family from Wheaton was ready to remodel their kitchen, dining room and powder room. The project didn’t call for any structural or space planning changes but the makeover still had a massive impact on their home. The homeowners wanted to change their dated 1990’s brown speckled granite and light maple kitchen. They liked the welcoming feeling they got from the wood and warm tones in their current kitchen, but this style clashed with their vision of a deVOL type kitchen, a London-based furniture company. Their inspiration came from the country homes of the UK that mix the warmth of traditional detail with clean lines and modern updates.
To create their vision, we started with all new framed cabinets with a modified overlay painted in beautiful, understated colors. Our clients were adamant about “no white cabinets.” Instead we used an oyster color for the perimeter and a custom color match to a specific shade of green chosen by the homeowner. The use of a simple color pallet reduces the visual noise and allows the space to feel open and welcoming. We also painted the trim above the cabinets the same color to make the cabinets look taller. The room trim was painted a bright clean white to match the ceiling.
In true English fashion our clients are not coffee drinkers, but they LOVE tea. We created a tea station for them where they can prepare and serve tea. We added plenty of glass to showcase their tea mugs and adapted the cabinetry below to accommodate storage for their tea items. Function is also key for the English kitchen and the homeowners. They requested a deep farmhouse sink and a cabinet devoted to their heavy mixer because they bake a lot. We then got rid of the stovetop on the island and wall oven and replaced both of them with a range located against the far wall. This gives them plenty of space on the island to roll out dough and prepare any number of baked goods. We then removed the bifold pantry doors and created custom built-ins with plenty of usable storage for all their cooking and baking needs.
The client wanted a big change to the dining room but still wanted to use their own furniture and rug. We installed a toile-like wallpaper on the top half of the room and supported it with white wainscot paneling. We also changed out the light fixture, showing us once again that small changes can have a big impact.
As the final touch, we also re-did the powder room to be in line with the rest of the first floor. We had the new vanity painted in the same oyster color as the kitchen cabinets and then covered the walls in a whimsical patterned wallpaper. Although the homeowners like subtle neutral colors they were willing to go a bit bold in the powder room for something unexpected. For more design inspiration go to: www.kitchenstudio-ge.com
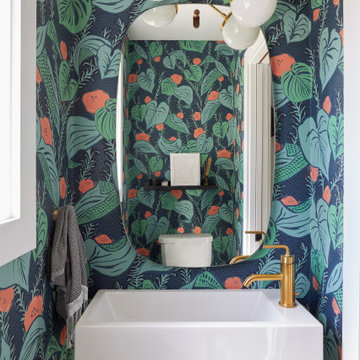
This artistic and design-forward family approached us at the beginning of the pandemic with a design prompt to blend their love of midcentury modern design with their Caribbean roots. With her parents originating from Trinidad & Tobago and his parents from Jamaica, they wanted their home to be an authentic representation of their heritage, with a midcentury modern twist. We found inspiration from a colorful Trinidad & Tobago tourism poster that they already owned and carried the tropical colors throughout the house — rich blues in the main bathroom, deep greens and oranges in the powder bathroom, mustard yellow in the dining room and guest bathroom, and sage green in the kitchen. This project was featured on Dwell in January 2022.

We updated this dreary brown bathroom by re-surfacing the hardwood floors, updating the base and case, new transitional door in black, white cabinetry with drawers, all in one sink and counter, dual flush toilet, gold plumbing, fun drop light, circle mirror, gold and white wall covering, and gold with marble hardware!

Our designers transformed this small hall bathroom into a chic powder room. The bright wallpaper creates grabs your attention and pairs perfectly with the simple quartz countertop and stylish custom vanity. Notice the custom matching shower curtain, a finishing touch that makes this bathroom shine.

Foto di un piccolo bagno di servizio country con ante con bugna sagomata, ante in legno bruno, pareti multicolore, pavimento con piastrelle in ceramica, lavabo sottopiano, top in quarzo composito, pavimento grigio, top bianco, mobile bagno freestanding e carta da parati

Idee per una stanza da bagno con doccia classica di medie dimensioni con ante in stile shaker, ante grigie, vasca ad alcova, doccia alcova, WC monopezzo, piastrelle bianche, piastrelle in ceramica, pareti multicolore, pavimento con piastrelle in ceramica, lavabo sottopiano, top in quarzo composito, pavimento bianco, doccia aperta, top bianco, un lavabo, mobile bagno incassato e carta da parati

Idee per un bagno di servizio tradizionale con pareti multicolore, parquet scuro, lavabo sottopiano, pavimento marrone, top grigio, mobile bagno freestanding, boiserie e carta da parati

Wallpapered bathroom with textured stone tile on the shower wall which is complemented by the hickory vanity and quartzite countertop.
Esempio di una piccola stanza da bagno con doccia stile marino con ante con riquadro incassato, ante in legno chiaro, doccia alcova, piastrelle bianche, piastrelle in ceramica, pareti multicolore, pavimento con piastrelle in ceramica, lavabo sottopiano, top in granito, pavimento nero, porta doccia a battente, top bianco, un lavabo, mobile bagno freestanding, WC a due pezzi e carta da parati
Esempio di una piccola stanza da bagno con doccia stile marino con ante con riquadro incassato, ante in legno chiaro, doccia alcova, piastrelle bianche, piastrelle in ceramica, pareti multicolore, pavimento con piastrelle in ceramica, lavabo sottopiano, top in granito, pavimento nero, porta doccia a battente, top bianco, un lavabo, mobile bagno freestanding, WC a due pezzi e carta da parati
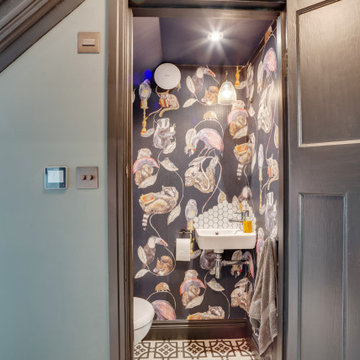
A full width extension and complete reconfiguration of the ground floor property in Norwood.
Esempio di un piccolo bagno di servizio bohémian con piastrelle bianche, pareti multicolore, pavimento in gres porcellanato, lavabo sospeso, pavimento bianco e carta da parati
Esempio di un piccolo bagno di servizio bohémian con piastrelle bianche, pareti multicolore, pavimento in gres porcellanato, lavabo sospeso, pavimento bianco e carta da parati

Paint, hardware, wallpaper totally transformed what was a cookie cutter builder's generic powder room.
Esempio di un piccolo bagno di servizio tradizionale con piastrelle marroni, piastrelle in ceramica, top in quarzo composito, top beige, mobile bagno incassato, carta da parati, boiserie, pareti multicolore e lavabo da incasso
Esempio di un piccolo bagno di servizio tradizionale con piastrelle marroni, piastrelle in ceramica, top in quarzo composito, top beige, mobile bagno incassato, carta da parati, boiserie, pareti multicolore e lavabo da incasso

Idee per una stanza da bagno con doccia minimal di medie dimensioni con doccia a filo pavimento, WC a due pezzi, piastrelle bianche, pareti multicolore, pavimento alla veneziana, lavabo a consolle, pavimento grigio, doccia aperta, nicchia, un lavabo, mobile bagno freestanding e carta da parati

Ispirazione per una piccola stanza da bagno con doccia chic con consolle stile comò, ante blu, WC monopezzo, piastrelle bianche, piastrelle in gres porcellanato, pareti multicolore, pavimento in gres porcellanato, lavabo sottopiano, top in quarzo composito, pavimento grigio, porta doccia a battente, top bianco, nicchia, un lavabo, mobile bagno freestanding e carta da parati

Immagine di un bagno di servizio design con ante lisce, ante in legno scuro, pareti multicolore, lavabo a bacinella, top in legno, pavimento nero, top marrone, mobile bagno sospeso e carta da parati
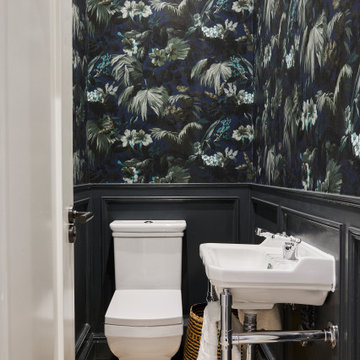
Immagine di un bagno di servizio tradizionale di medie dimensioni con WC monopezzo, pareti multicolore, parquet chiaro, lavabo a consolle, pavimento beige e pareti in perlinato
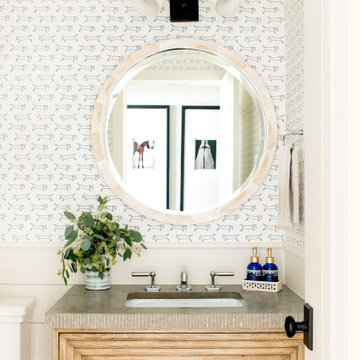
Esempio di un bagno di servizio country con consolle stile comò, ante in legno chiaro, pareti multicolore, lavabo sottopiano, top grigio e carta da parati
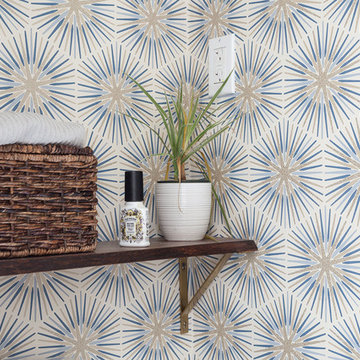
powder room with wall paper, corner sink and penny tiles.
Idee per un piccolo bagno di servizio moderno con WC a due pezzi, pareti multicolore, lavabo sospeso, top bianco, pavimento con piastrelle a mosaico, pavimento blu e carta da parati
Idee per un piccolo bagno di servizio moderno con WC a due pezzi, pareti multicolore, lavabo sospeso, top bianco, pavimento con piastrelle a mosaico, pavimento blu e carta da parati

Idee per un bagno di servizio tradizionale con ante in stile shaker, ante marroni, pareti multicolore, pavimento in legno massello medio, lavabo a bacinella, top bianco, mobile bagno freestanding e carta da parati
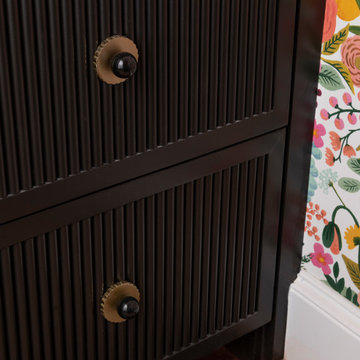
This quaint home, located in Plano’s prestigious Willow Bend Polo Club, underwent some super fun updates during our renovation and refurnishing project! The clients’ love for bright colors, mid-century modern elements, and bold looks led us to designing a black and white bathroom with black paned glass, colorful hues in the game room and bedrooms, and a sleek new “work from home” space for working in style. The clients love using their new spaces and have decided to let us continue designing these looks throughout additional areas in the home!
Bagni con pareti multicolore - Foto e idee per arredare
5

