Bagni con pareti multicolore - Foto e idee per arredare
Filtra anche per:
Budget
Ordina per:Popolari oggi
21 - 40 di 9.086 foto
1 di 3
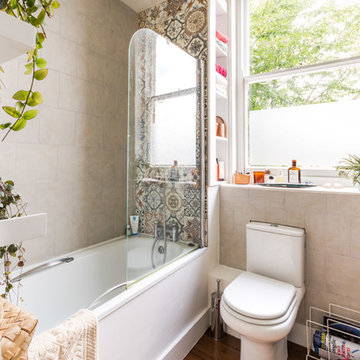
Amelia Hallsworth
Ispirazione per una stanza da bagno padronale eclettica di medie dimensioni con vasca da incasso, vasca/doccia, parquet scuro, pavimento marrone, WC a due pezzi, piastrelle beige, piastrelle multicolore, pareti multicolore e doccia aperta
Ispirazione per una stanza da bagno padronale eclettica di medie dimensioni con vasca da incasso, vasca/doccia, parquet scuro, pavimento marrone, WC a due pezzi, piastrelle beige, piastrelle multicolore, pareti multicolore e doccia aperta
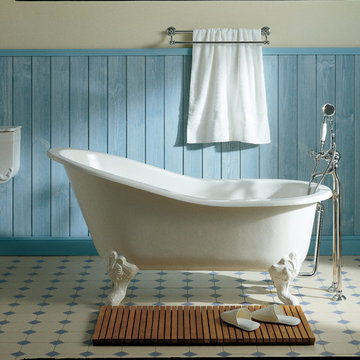
Foto di una stanza da bagno vittoriana con vasca con piedi a zampa di leone, vasca/doccia, piastrelle bianche, piastrelle blu, pareti multicolore e pavimento multicolore

Immagine di una grande stanza da bagno padronale contemporanea con ante lisce, ante bianche, doccia doppia, piastrelle bianche, lavabo sottopiano, porta doccia a battente, piastrelle di marmo, pareti multicolore, pavimento in gres porcellanato, top in cemento e pavimento grigio
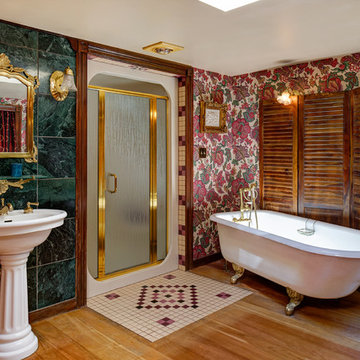
Foto di una stanza da bagno padronale vittoriana con vasca con piedi a zampa di leone, doccia alcova, piastrelle verdi, pareti multicolore, pavimento in legno massello medio, lavabo a colonna e porta doccia a battente
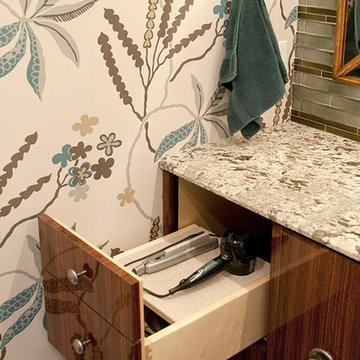
Esempio di una grande stanza da bagno padronale classica con ante lisce, ante in legno bruno, doccia aperta, piastrelle grigie, pareti multicolore, pavimento in gres porcellanato, lavabo sottopiano, top in granito e piastrelle di vetro
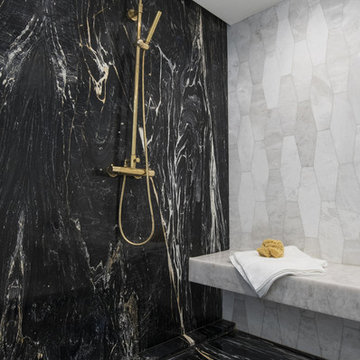
Immagine di una grande stanza da bagno padronale con doccia aperta, piastrelle grigie, piastrelle in pietra, pareti multicolore e pavimento in marmo
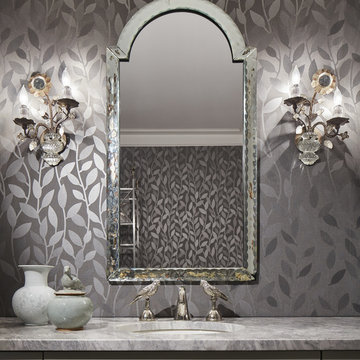
The main level bathroom contained a Carrera marble floor and a metal bird faucet fixture that the homeowners wanted to keep, so we polished the floors, and built new cabinetry around the treasured heirloom to show them at their best.

Situated on the west slope of Mt. Baker Ridge, this remodel takes a contemporary view on traditional elements to maximize space, lightness and spectacular views of downtown Seattle and Puget Sound. We were approached by Vertical Construction Group to help a client bring their 1906 craftsman into the 21st century. The original home had many redeeming qualities that were unfortunately compromised by an early 2000’s renovation. This left the new homeowners with awkward and unusable spaces. After studying numerous space plans and roofline modifications, we were able to create quality interior and exterior spaces that reflected our client’s needs and design sensibilities. The resulting master suite, living space, roof deck(s) and re-invented kitchen are great examples of a successful collaboration between homeowner and design and build teams.
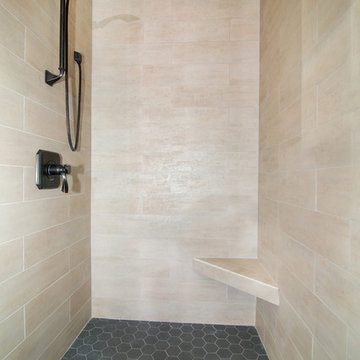
Foto di una stanza da bagno padronale chic di medie dimensioni con ante con bugna sagomata, ante in legno scuro, vasca freestanding, doccia ad angolo, piastrelle beige, piastrelle in gres porcellanato, pareti multicolore, pavimento in gres porcellanato, lavabo sottopiano, top in granito, pavimento grigio e porta doccia a battente

Home and Living Examiner said:
Modern renovation by J Design Group is stunning
J Design Group, an expert in luxury design, completed a new project in Tamarac, Florida, which involved the total interior remodeling of this home. We were so intrigued by the photos and design ideas, we decided to talk to J Design Group CEO, Jennifer Corredor. The concept behind the redesign was inspired by the client’s relocation.
Andrea Campbell: How did you get a feel for the client's aesthetic?
Jennifer Corredor: After a one-on-one with the Client, I could get a real sense of her aesthetics for this home and the type of furnishings she gravitated towards.
The redesign included a total interior remodeling of the client's home. All of this was done with the client's personal style in mind. Certain walls were removed to maximize the openness of the area and bathrooms were also demolished and reconstructed for a new layout. This included removing the old tiles and replacing with white 40” x 40” glass tiles for the main open living area which optimized the space immediately. Bedroom floors were dressed with exotic African Teak to introduce warmth to the space.
We also removed and replaced the outdated kitchen with a modern look and streamlined, state-of-the-art kitchen appliances. To introduce some color for the backsplash and match the client's taste, we introduced a splash of plum-colored glass behind the stove and kept the remaining backsplash with frosted glass. We then removed all the doors throughout the home and replaced with custom-made doors which were a combination of cherry with insert of frosted glass and stainless steel handles.
All interior lights were replaced with LED bulbs and stainless steel trims, including unique pendant and wall sconces that were also added. All bathrooms were totally gutted and remodeled with unique wall finishes, including an entire marble slab utilized in the master bath shower stall.
Once renovation of the home was completed, we proceeded to install beautiful high-end modern furniture for interior and exterior, from lines such as B&B Italia to complete a masterful design. One-of-a-kind and limited edition accessories and vases complimented the look with original art, most of which was custom-made for the home.
To complete the home, state of the art A/V system was introduced. The idea is always to enhance and amplify spaces in a way that is unique to the client and exceeds his/her expectations.
To see complete J Design Group featured article, go to: http://www.examiner.com/article/modern-renovation-by-j-design-group-is-stunning
Living Room,
Dining room,
Master Bedroom,
Master Bathroom,
Powder Bathroom,
Miami Interior Designers,
Miami Interior Designer,
Interior Designers Miami,
Interior Designer Miami,
Modern Interior Designers,
Modern Interior Designer,
Modern interior decorators,
Modern interior decorator,
Miami,
Contemporary Interior Designers,
Contemporary Interior Designer,
Interior design decorators,
Interior design decorator,
Interior Decoration and Design,
Black Interior Designers,
Black Interior Designer,
Interior designer,
Interior designers,
Home interior designers,
Home interior designer,
Daniel Newcomb
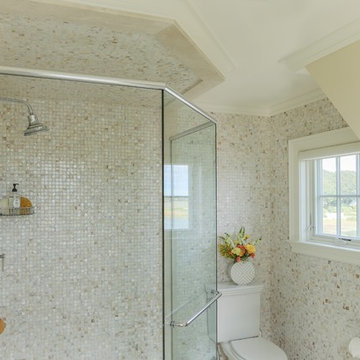
Eric Roth Photography
Foto di una stanza da bagno con doccia classica di medie dimensioni con doccia ad angolo, WC a due pezzi, piastrelle multicolore, piastrelle in ceramica e pareti multicolore
Foto di una stanza da bagno con doccia classica di medie dimensioni con doccia ad angolo, WC a due pezzi, piastrelle multicolore, piastrelle in ceramica e pareti multicolore
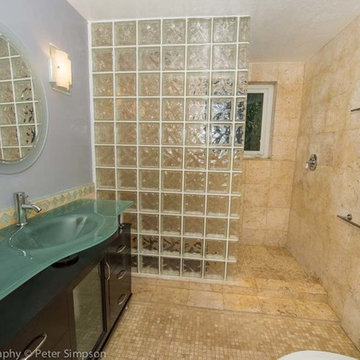
Peter Simpson
Esempio di una stanza da bagno padronale costiera di medie dimensioni con lavabo a consolle, consolle stile comò, ante in legno bruno, top in vetro, doccia aperta, WC a due pezzi, piastrelle beige, pareti multicolore e pavimento con piastrelle a mosaico
Esempio di una stanza da bagno padronale costiera di medie dimensioni con lavabo a consolle, consolle stile comò, ante in legno bruno, top in vetro, doccia aperta, WC a due pezzi, piastrelle beige, pareti multicolore e pavimento con piastrelle a mosaico
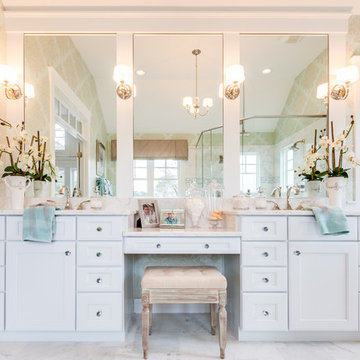
Jonathan Edwards
Foto di una grande stanza da bagno padronale costiera con lavabo sottopiano, ante con riquadro incassato, ante bianche, top in marmo, doccia ad angolo, WC a due pezzi, piastrelle bianche, piastrelle in pietra, pareti multicolore e pavimento in marmo
Foto di una grande stanza da bagno padronale costiera con lavabo sottopiano, ante con riquadro incassato, ante bianche, top in marmo, doccia ad angolo, WC a due pezzi, piastrelle bianche, piastrelle in pietra, pareti multicolore e pavimento in marmo
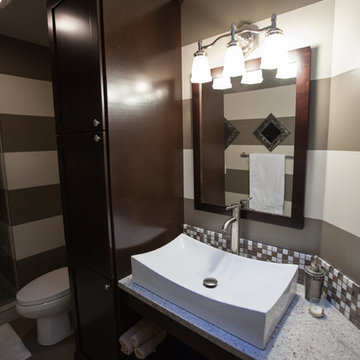
Debbie Schwab Photography
Ispirazione per una piccola stanza da bagno con doccia boho chic con lavabo a bacinella, ante lisce, ante in legno bruno, top in granito, doccia alcova, WC a due pezzi, piastrelle multicolore, piastrelle in ceramica, pareti multicolore, pavimento con piastrelle in ceramica, pavimento grigio, porta doccia a battente e top grigio
Ispirazione per una piccola stanza da bagno con doccia boho chic con lavabo a bacinella, ante lisce, ante in legno bruno, top in granito, doccia alcova, WC a due pezzi, piastrelle multicolore, piastrelle in ceramica, pareti multicolore, pavimento con piastrelle in ceramica, pavimento grigio, porta doccia a battente e top grigio
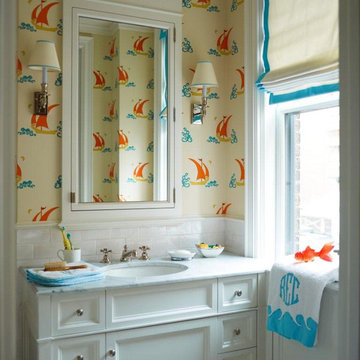
The children's bathrooms are playful and colorful. The custom built vanity is integrated into the wainscot. Interior Design by Ashley Whitakker.
Immagine di una piccola stanza da bagno per bambini chic con lavabo sottopiano, ante lisce, ante bianche, top in marmo, vasca/doccia, WC a due pezzi, piastrelle grigie, pareti multicolore e pavimento in marmo
Immagine di una piccola stanza da bagno per bambini chic con lavabo sottopiano, ante lisce, ante bianche, top in marmo, vasca/doccia, WC a due pezzi, piastrelle grigie, pareti multicolore e pavimento in marmo

Bright yellow towels pop against the greys and whites of this master bath tub and shower. Large marble tiles with rich grey veining make up the walls and are accented with a single mosaic feature strip of the same material. Natural light floods the space via a leaded glass window. The same rich marble continues on in the form of 2x2 tiles creating the shower floor and ceiling. Modern polished chrome shower and tub fittings, coupled with a Thassos marble tub deck, complement the neutral grey color palette.

Immagine di una stanza da bagno per bambini bohémian di medie dimensioni con ante bianche, ante lisce, vasca ad alcova, vasca/doccia, WC a due pezzi, piastrelle grigie, piastrelle multicolore, piastrelle bianche, piastrelle in gres porcellanato, pareti multicolore, lavabo sottopiano, top in superficie solida, pavimento con piastrelle a mosaico e top bianco
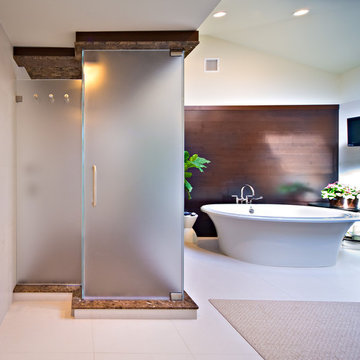
Custom made Steam two sided steam enclosure with Low-Iron 1/2"Satin Etched Glass. Polished Chrome Pivot hinges with 10" back to back handle. Three robe hooks drilled thru the glass.

Ambient Elements creates conscious designs for innovative spaces by combining superior craftsmanship, advanced engineering and unique concepts while providing the ultimate wellness experience. We design and build saunas, infrared saunas, steam rooms, hammams, cryo chambers, salt rooms, snow rooms and many other hyperthermic conditioning modalities.

2nd floor guest bath with cast iron soaker tub, herringbone wall tile, side glass wall enclosure and curtain rod.
Esempio di una stanza da bagno tradizionale di medie dimensioni con ante in legno scuro, vasca ad alcova, vasca/doccia, WC a due pezzi, piastrelle bianche, piastrelle in ceramica, pareti multicolore, pavimento in gres porcellanato, lavabo sottopiano, top in quarzite, pavimento beige, doccia con tenda, top bianco, nicchia e un lavabo
Esempio di una stanza da bagno tradizionale di medie dimensioni con ante in legno scuro, vasca ad alcova, vasca/doccia, WC a due pezzi, piastrelle bianche, piastrelle in ceramica, pareti multicolore, pavimento in gres porcellanato, lavabo sottopiano, top in quarzite, pavimento beige, doccia con tenda, top bianco, nicchia e un lavabo
Bagni con pareti multicolore - Foto e idee per arredare
2

