Bagni con pareti multicolore - Foto e idee per arredare
Filtra anche per:
Budget
Ordina per:Popolari oggi
121 - 140 di 3.202 foto
1 di 3

Cloakroom Bathroom in Horsham, West Sussex
A unique theme was required for this compact cloakroom space, which includes William Morris wallpaper and an illuminating HiB mirror.
The Brief
This client sought to improve an upstairs cloakroom with a new design that includes all usual amenities for a cloakroom space.
They favoured a unique theme, preferring to implement a distinctive style as they had in other areas in their property.
Design Elements
Within a compact space designer Martin has been able to implement the fantastic uniquity that the client required for this room.
A half-tiled design was favoured from early project conversations and at the design stage designer Martin floated the idea of using wallpaper for the remaining wall space. Martin used a William Morris wallpaper named Strawberry Thief in the design, and the client loved it, keeping it as part of the design.
To keep the small room neat and tidy, Martin recommended creating a shelf area, which would also conceal the cistern. To suit the theme brassware, flush plate and towel rail have been chosen in a matt black finish.
Project Highlight
The highlight of this project is the wonderful illuminating mirror, which combines perfectly with the traditional style this space.
This is a HiB mirror named Bellus and is equipped with colour changing LED lighting which can be controlled by motion sensor switch.
The End Result
This project typifies the exceptional results our design team can achieve even within a compact space. Designer Martin has been able to conjure a great theme which the clients loved and achieved all the elements of their brief for this space.
If you are looking to transform a bathroom big or small, get the help of our experienced designers who will create a bathroom design you will love for years to come. Arrange a free design appointment in showroom or online today.
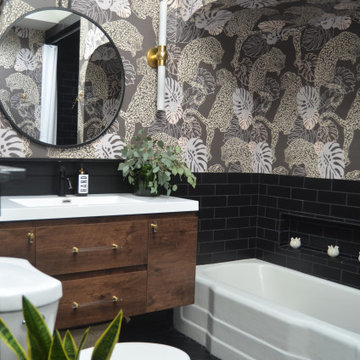
Pair our dark Basalt bathroom tile with a lively wallpaper to give your space the dramatic flair it needs.
DESIGN
Shavonda Gardner
PHOTOS
Shavonda Gardner
Tile Shown: 1x6, 3x9, 3x12 in Basalt; 1x4 in Caspian Sea
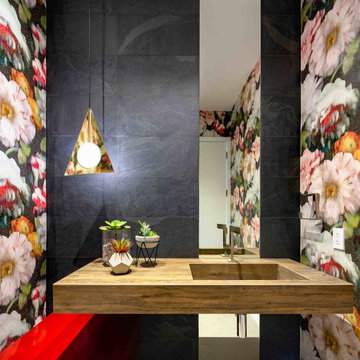
Esempio di un piccolo bagno di servizio contemporaneo con ante lisce, ante rosse, piastrelle nere, piastrelle in gres porcellanato, pareti multicolore, lavabo integrato e top marrone
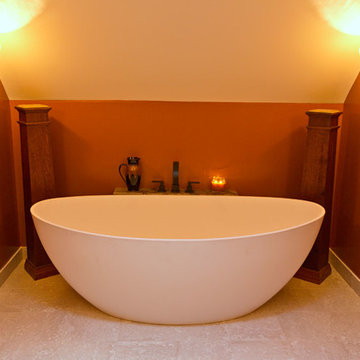
The SW-131L is a large sized oval freestanding and symmetrical modern type bathtub. It is designed to look unique and simple, yet stylish. All of our bathtubs are made of durable white stone resin composite and available in a matte or glossy finish. Its height from drain to overflow will give plenty of space for two individuals to enjoy a comfortable relaxing bathtub experience. This tub combines elegance, durability, and convenience with its high quality construction and chic modern design. This sophisticated oval designed freestanding tub will surely be the center of attention and will add a contemporary feel to your new bathroom. The SW-131L is a two person bathtub and will be a great addition to a bathroom design that will transition in the future.
Item#: SW-131L
Product Size (inches): 70.9 L x 35.4 W x 24.4 H inches
Material: Solid Surface/Stone Resin
Color / Finish: Matte White (Glossy Optional)
Product Weight: 352.7 lbs
Water Capacity: 108 Gallons
Drain to Overflow: ~16 Inches
FEATURES
This bathtub comes with: A complimentary pop-up drain (Does NOT include any additional piping). All of our bathtubs come equipped with an overflow. The overflow is built integral to the body of the bathtub and leads down to the drain assembly (provided for free). There is only one rough-in waste pipe necessary to drain both the overflow and drain assembly (no visible piping). Please ensure that all of the seals are tightened properly to prevent leaks before completing installation.
If you require an easier installation for our free standing bathtubs, look into purchasing the Bathtub Rough-In Drain Kit for Free Standing Bathtubs.
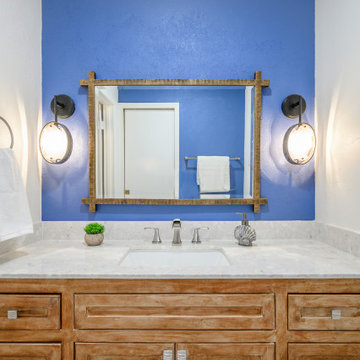
Esempio di una piccola stanza da bagno tradizionale con ante con riquadro incassato, ante in legno scuro, vasca idromassaggio, vasca/doccia, WC a due pezzi, piastrelle grigie, piastrelle in ceramica, pareti multicolore, pavimento in gres porcellanato, lavabo sottopiano, top in quarzo composito, pavimento bianco, doccia con tenda, top beige, nicchia, un lavabo e mobile bagno incassato
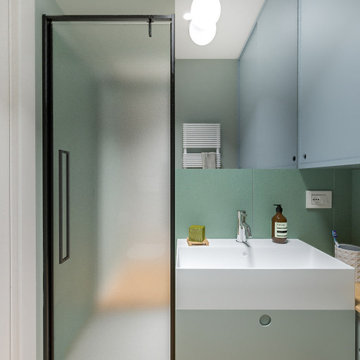
Liadesign
Idee per una piccola stanza da bagno con doccia minimal con ante lisce, ante verdi, doccia a filo pavimento, WC sospeso, piastrelle multicolore, piastrelle in gres porcellanato, pareti multicolore, parquet chiaro, lavabo a bacinella, porta doccia a battente, due lavabi e mobile bagno sospeso
Idee per una piccola stanza da bagno con doccia minimal con ante lisce, ante verdi, doccia a filo pavimento, WC sospeso, piastrelle multicolore, piastrelle in gres porcellanato, pareti multicolore, parquet chiaro, lavabo a bacinella, porta doccia a battente, due lavabi e mobile bagno sospeso
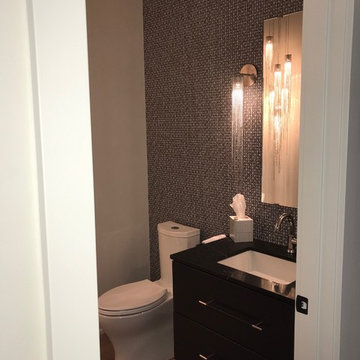
Foto di un piccolo bagno di servizio moderno con ante lisce, ante nere, WC a due pezzi, pistrelle in bianco e nero, pareti multicolore, parquet chiaro, lavabo sottopiano, top in marmo, pavimento beige e top nero
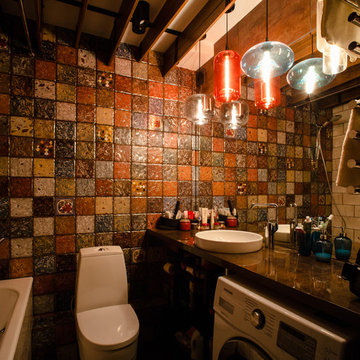
Интерьер ванной комнаты
Foto di una stanza da bagno padronale industriale di medie dimensioni con vasca ad alcova, vasca/doccia, WC monopezzo, piastrelle multicolore, piastrelle in ceramica, pareti multicolore, pavimento con piastrelle in ceramica, lavabo sottopiano e top in superficie solida
Foto di una stanza da bagno padronale industriale di medie dimensioni con vasca ad alcova, vasca/doccia, WC monopezzo, piastrelle multicolore, piastrelle in ceramica, pareti multicolore, pavimento con piastrelle in ceramica, lavabo sottopiano e top in superficie solida
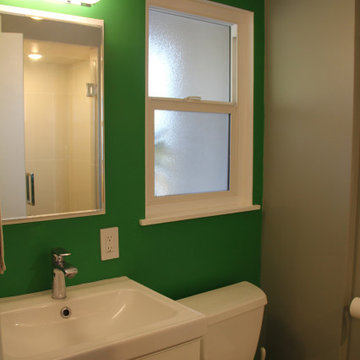
Renovation of a 3/4 bathroom
Ispirazione per una piccola stanza da bagno con doccia moderna con ante lisce, ante bianche, WC a due pezzi, piastrelle grigie, piastrelle in gres porcellanato, pareti multicolore, pavimento in gres porcellanato, lavabo integrato, top in superficie solida, pavimento grigio, porta doccia a battente, top bianco, un lavabo e mobile bagno sospeso
Ispirazione per una piccola stanza da bagno con doccia moderna con ante lisce, ante bianche, WC a due pezzi, piastrelle grigie, piastrelle in gres porcellanato, pareti multicolore, pavimento in gres porcellanato, lavabo integrato, top in superficie solida, pavimento grigio, porta doccia a battente, top bianco, un lavabo e mobile bagno sospeso
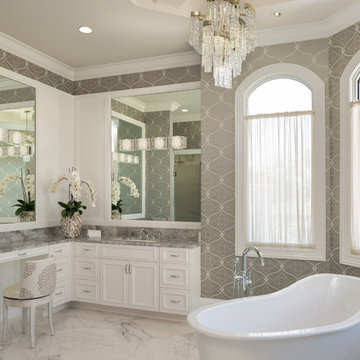
Design by Mylene Robert & Sherri DuPont
Photography by Lori Hamilton
Idee per una grande stanza da bagno padronale mediterranea con pavimento in marmo, top in quarzite, top grigio, ante con riquadro incassato, ante bianche, pareti multicolore, lavabo sottopiano e pavimento bianco
Idee per una grande stanza da bagno padronale mediterranea con pavimento in marmo, top in quarzite, top grigio, ante con riquadro incassato, ante bianche, pareti multicolore, lavabo sottopiano e pavimento bianco
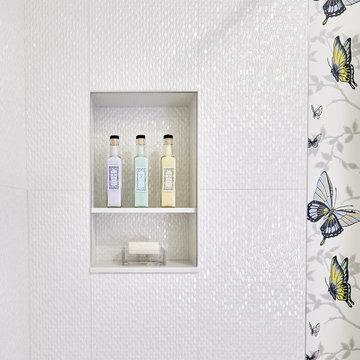
Matthew Niemann Photogrpahy
Idee per una piccola stanza da bagno per bambini classica con ante in stile shaker, ante grigie, vasca ad alcova, vasca/doccia, piastrelle multicolore, pareti multicolore, pavimento in gres porcellanato, lavabo sottopiano, top in quarzo composito e pavimento grigio
Idee per una piccola stanza da bagno per bambini classica con ante in stile shaker, ante grigie, vasca ad alcova, vasca/doccia, piastrelle multicolore, pareti multicolore, pavimento in gres porcellanato, lavabo sottopiano, top in quarzo composito e pavimento grigio
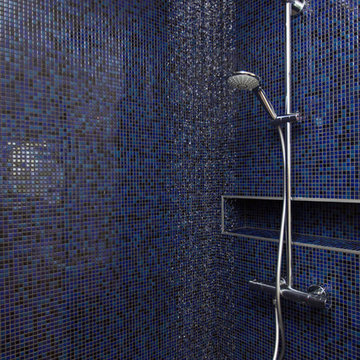
Agence 19 DEGRES
Maison
Photo © Caroline Ablain
Foto di una stanza da bagno con doccia design di medie dimensioni con piastrelle blu, piastrelle multicolore, piastrelle nere, piastrelle a mosaico e pareti multicolore
Foto di una stanza da bagno con doccia design di medie dimensioni con piastrelle blu, piastrelle multicolore, piastrelle nere, piastrelle a mosaico e pareti multicolore
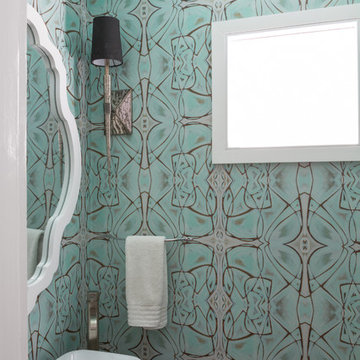
Immagine di un piccolo bagno di servizio tradizionale con pareti multicolore, WC a due pezzi, top in superficie solida e lavabo a bacinella
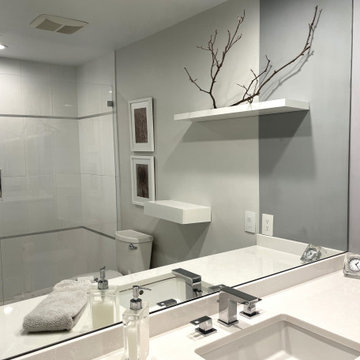
Ispirazione per una piccola stanza da bagno padronale minimalista con ante grigie, doccia a filo pavimento, WC a due pezzi, piastrelle bianche, piastrelle in gres porcellanato, pareti multicolore, pavimento in gres porcellanato, lavabo sottopiano, top in quarzo composito, pavimento bianco, porta doccia a battente, top bianco, nicchia, un lavabo e mobile bagno incassato
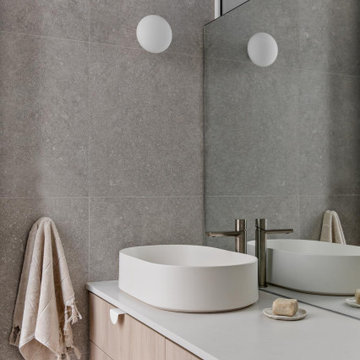
Idee per una piccola stanza da bagno padronale minimal con ante marroni, doccia aperta, piastrelle multicolore, piastrelle di marmo, pareti multicolore, pavimento in gres porcellanato, top in quarzo composito, pavimento grigio, doccia aperta, top bianco, un lavabo e mobile bagno sospeso

Malcom Menzies
Foto di una piccola stanza da bagno per bambini chic con ante con finitura invecchiata, vasca con piedi a zampa di leone, vasca/doccia, pareti multicolore, pavimento in cementine, lavabo rettangolare, pavimento multicolore, doccia con tenda, top in legno, top marrone e ante lisce
Foto di una piccola stanza da bagno per bambini chic con ante con finitura invecchiata, vasca con piedi a zampa di leone, vasca/doccia, pareti multicolore, pavimento in cementine, lavabo rettangolare, pavimento multicolore, doccia con tenda, top in legno, top marrone e ante lisce
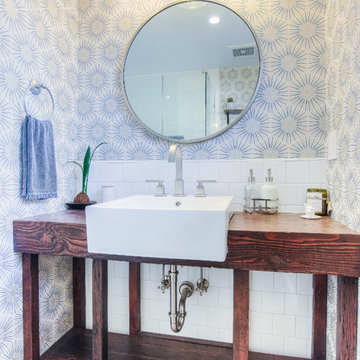
The remodeled bathroom features a beautiful custom vanity with an apron sink, patterned wall paper, white square ceramic tiles backsplash, penny round tile floors with a matching shampoo niche, shower tub combination with custom frameless shower enclosure and Wayfair mirror and light fixtures.

Cloakroom Bathroom in Storrington, West Sussex
Plenty of stylish elements combine in this compact cloakroom, which utilises a unique tile choice and designer wallpaper option.
The Brief
This client wanted to create a unique theme in their downstairs cloakroom, which previously utilised a classic but unmemorable design.
Naturally the cloakroom was to incorporate all usual amenities, but with a design that was a little out of the ordinary.
Design Elements
Utilising some of our more unique options for a renovation, bathroom designer Martin conjured a design to tick all the requirements of this brief.
The design utilises textured neutral tiles up to half height, with the client’s own William Morris designer wallpaper then used up to the ceiling coving. Black accents are used throughout the room, like for the basin and mixer, and flush plate.
To hold hand towels and heat the small space, a compact full-height radiator has been fitted in the corner of the room.
Project Highlight
A lighter but neutral tile is used for the rear wall, which has been designed to minimise view of the toilet and other necessities.
A simple shelf area gives the client somewhere to store a decorative item or two.
The End Result
The end result is a compact cloakroom that is certainly memorable, as the client required.
With only a small amount of space our bathroom designer Martin has managed to conjure an impressive and functional theme for this Storrington client.
Discover how our expert designers can transform your own bathroom with a free design appointment and quotation. Arrange a free appointment in showroom or online.
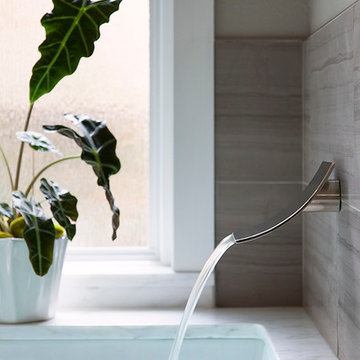
Ryanne Ford
Ispirazione per una grande stanza da bagno padronale contemporanea con ante lisce, ante marroni, vasca da incasso, doccia ad angolo, WC a due pezzi, piastrelle marroni, piastrelle in ceramica, pareti multicolore, pavimento con piastrelle in ceramica, lavabo da incasso, top in superficie solida, pavimento beige e porta doccia a battente
Ispirazione per una grande stanza da bagno padronale contemporanea con ante lisce, ante marroni, vasca da incasso, doccia ad angolo, WC a due pezzi, piastrelle marroni, piastrelle in ceramica, pareti multicolore, pavimento con piastrelle in ceramica, lavabo da incasso, top in superficie solida, pavimento beige e porta doccia a battente
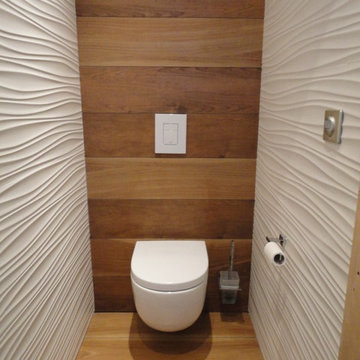
Wc suspendu, avec carrelage imitation bois, faïence structuré blanc
Ispirazione per un piccolo bagno di servizio design con WC sospeso, pareti multicolore e pavimento in legno massello medio
Ispirazione per un piccolo bagno di servizio design con WC sospeso, pareti multicolore e pavimento in legno massello medio
Bagni con pareti multicolore - Foto e idee per arredare
7

