Bagni con pareti multicolore e top in quarzite - Foto e idee per arredare
Filtra anche per:
Budget
Ordina per:Popolari oggi
61 - 80 di 753 foto
1 di 3

A Minimal Modern Spa Bathroom completed by Storybook Interiors of Grand Rapids, Michigan.
Ispirazione per una stanza da bagno padronale minimalista di medie dimensioni con piastrelle grigie, top in quarzite, ante lisce, ante in legno scuro, vasca freestanding, WC monopezzo, piastrelle in ceramica, pavimento con piastrelle in ceramica, lavabo a bacinella e pareti multicolore
Ispirazione per una stanza da bagno padronale minimalista di medie dimensioni con piastrelle grigie, top in quarzite, ante lisce, ante in legno scuro, vasca freestanding, WC monopezzo, piastrelle in ceramica, pavimento con piastrelle in ceramica, lavabo a bacinella e pareti multicolore

Idee per una grande stanza da bagno stile marinaro con ante a persiana, ante blu, vasca ad alcova, vasca/doccia, piastrelle multicolore, piastrelle in gres porcellanato, pareti multicolore, pavimento in legno massello medio, lavabo sottopiano, top in quarzite, pavimento marrone, doccia con tenda e top bianco
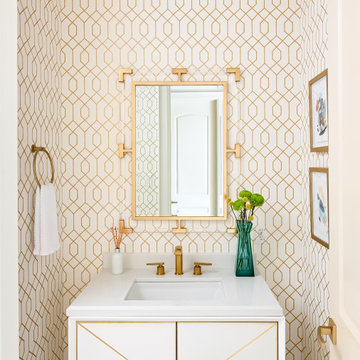
A bright, chic powder bath with accents of glamour with gold finishes, bold wallpaper and a modern white vanity.
Foto di un piccolo bagno di servizio chic con ante bianche, pareti multicolore, pavimento in gres porcellanato, top in quarzite, pavimento bianco, top bianco, mobile bagno freestanding, carta da parati, ante lisce e lavabo sottopiano
Foto di un piccolo bagno di servizio chic con ante bianche, pareti multicolore, pavimento in gres porcellanato, top in quarzite, pavimento bianco, top bianco, mobile bagno freestanding, carta da parati, ante lisce e lavabo sottopiano

For the bathroom, we went for a moody and classic look. Sticking with a black and white color palette, we have chosen a classic subway tile for the shower walls and a black and white hex for the bathroom floor. The black vanity and floral wallpaper brought some emotion into the space and adding the champagne brass plumbing fixtures and brass mirror was the perfect pop.
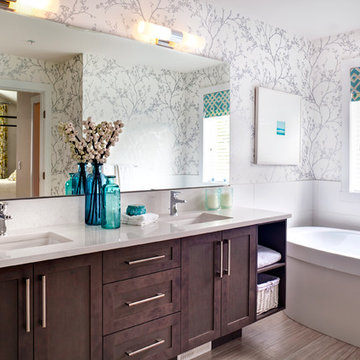
Master Ensuite is tucked away with double sinks and enough counter space for two. Free-standing soaker-tub is situated away from the water closet to create a more spa-like atmosphere.

Download our free ebook, Creating the Ideal Kitchen. DOWNLOAD NOW
The homeowners built their traditional Colonial style home 17 years’ ago. It was in great shape but needed some updating. Over the years, their taste had drifted into a more contemporary realm, and they wanted our help to bridge the gap between traditional and modern.
We decided the layout of the kitchen worked well in the space and the cabinets were in good shape, so we opted to do a refresh with the kitchen. The original kitchen had blond maple cabinets and granite countertops. This was also a great opportunity to make some updates to the functionality that they were hoping to accomplish.
After re-finishing all the first floor wood floors with a gray stain, which helped to remove some of the red tones from the red oak, we painted the cabinetry Benjamin Moore “Repose Gray” a very soft light gray. The new countertops are hardworking quartz, and the waterfall countertop to the left of the sink gives a bit of the contemporary flavor.
We reworked the refrigerator wall to create more pantry storage and eliminated the double oven in favor of a single oven and a steam oven. The existing cooktop was replaced with a new range paired with a Venetian plaster hood above. The glossy finish from the hood is echoed in the pendant lights. A touch of gold in the lighting and hardware adds some contrast to the gray and white. A theme we repeated down to the smallest detail illustrated by the Jason Wu faucet by Brizo with its similar touches of white and gold (the arrival of which we eagerly awaited for months due to ripples in the supply chain – but worth it!).
The original breakfast room was pleasant enough with its windows looking into the backyard. Now with its colorful window treatments, new blue chairs and sculptural light fixture, this space flows seamlessly into the kitchen and gives more of a punch to the space.
The original butler’s pantry was functional but was also starting to show its age. The new space was inspired by a wallpaper selection that our client had set aside as a possibility for a future project. It worked perfectly with our pallet and gave a fun eclectic vibe to this functional space. We eliminated some upper cabinets in favor of open shelving and painted the cabinetry in a high gloss finish, added a beautiful quartzite countertop and some statement lighting. The new room is anything but cookie cutter.
Next the mudroom. You can see a peek of the mudroom across the way from the butler’s pantry which got a facelift with new paint, tile floor, lighting and hardware. Simple updates but a dramatic change! The first floor powder room got the glam treatment with its own update of wainscoting, wallpaper, console sink, fixtures and artwork. A great little introduction to what’s to come in the rest of the home.
The whole first floor now flows together in a cohesive pallet of green and blue, reflects the homeowner’s desire for a more modern aesthetic, and feels like a thoughtful and intentional evolution. Our clients were wonderful to work with! Their style meshed perfectly with our brand aesthetic which created the opportunity for wonderful things to happen. We know they will enjoy their remodel for many years to come!
Photography by Margaret Rajic Photography
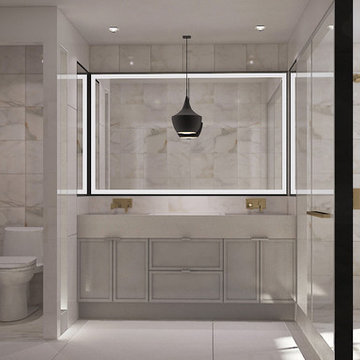
Calacatta Marble tile envelopes this luxury master bathroom while trend setting unlacquered brass fixtures by Hansgrohe, edgy black trim and a Tom Dixon pendant light add eye catching detail. A large custom LED edge lit mirror holds court over a minimal custom gray recessed panel vanity. A curbless shower with body spray and sliding glass doors is a spa worthy indulgence.
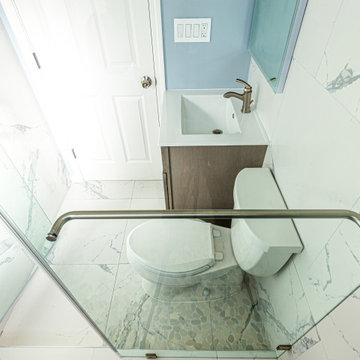
Waves Remodeling CA specializes in home remodeling, from bathroom to kitchen renovations. We are a team of skilled craftsmen committed to delivering projects on budget and on schedule. Contact us now for your free estimate : https://calendly.com/wavesremodelingca
This is a guest bathroom remodel. The entire bathroom has been beautifully tiled with marble and mosaic tiles, providing excellent slip resistance on the shower floor. The shower includes a mosaic tile niche, making it convenient to keep your shower essentials within reach.
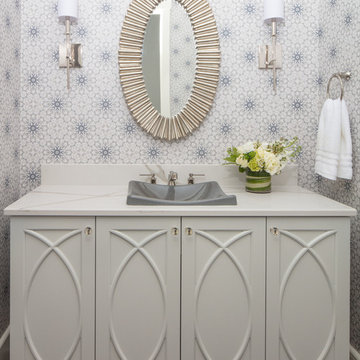
Immagine di un piccolo bagno di servizio design con consolle stile comò, ante grigie, pareti multicolore, lavabo da incasso, top in quarzite e top bianco
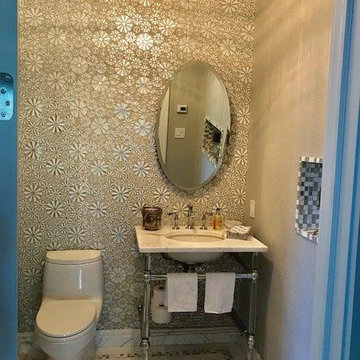
Immagine di un bagno di servizio eclettico di medie dimensioni con nessun'anta, WC monopezzo, pareti multicolore, pavimento in pietra calcarea, lavabo sottopiano, top in quarzite e pavimento beige

What struck us strange about this property was that it was a beautiful period piece but with the darkest and smallest kitchen considering it's size and potential. We had a quite a few constrictions on the extension but in the end we managed to provide a large bright kitchen/dinning area with direct access to a beautiful garden and keeping the 'new ' in harmony with the existing building. We also expanded a small cellar into a large and functional Laundry room with a cloakroom bathroom.
Jake Fitzjones Photography Ltd
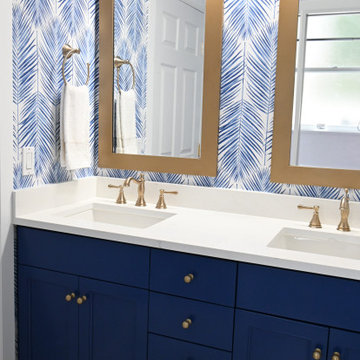
This blue and white coastal bathroom used the existing cabinets but replaced the doors and drawer fronts and painted all parts. New countertop, sinks, faucets and fun wallpaper updated the space to fit with the coastal environment.

Foto di una piccola stanza da bagno per bambini chic con ante lisce, ante blu, doccia aperta, WC monopezzo, piastrelle grigie, piastrelle in ceramica, pareti multicolore, pavimento con piastrelle in ceramica, lavabo sottopiano, top in quarzite, pavimento grigio, doccia aperta, top grigio, due lavabi, mobile bagno incassato e carta da parati
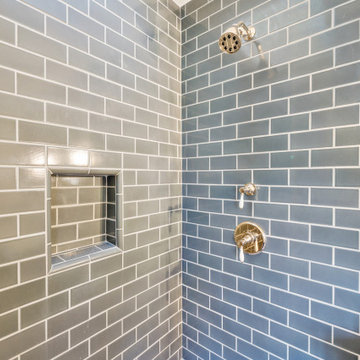
Ispirazione per una piccola stanza da bagno chic con ante in stile shaker, ante in legno bruno, WC monopezzo, piastrelle verdi, piastrelle in gres porcellanato, pareti multicolore, pavimento con piastrelle in ceramica, lavabo sottopiano, top in quarzite, pavimento beige, porta doccia a battente, top bianco, un lavabo, mobile bagno freestanding e carta da parati
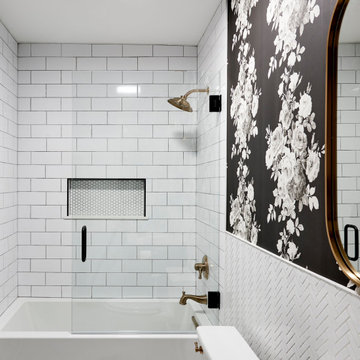
For the bathroom, we went for a moody and classic look. Sticking with a black and white color palette, we have chosen a classic subway tile for the shower walls and a black and white hex for the bathroom floor. The black vanity and floral wallpaper brought some emotion into the space and adding the champagne brass plumbing fixtures and brass mirror was the perfect pop.
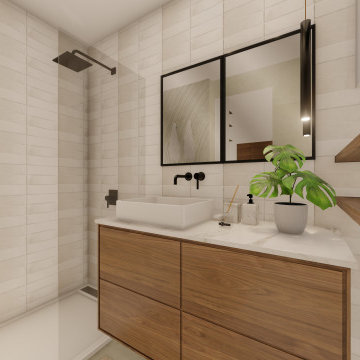
Aseo para la habitación principal, un espacio "pequeño" adaptado ahora con un acabado más moderno y piezas sanitarias nuevas. Colores tierra que añaden calidez y la transición entre el cuarto , vestidor y habitación
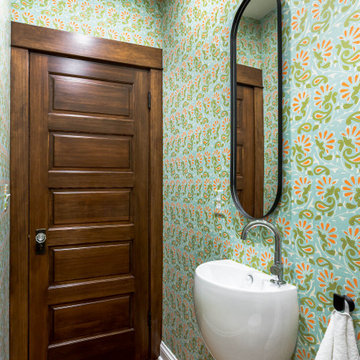
bathroom detail
Esempio di una piccola stanza da bagno con doccia tradizionale con doccia aperta, WC a due pezzi, pareti multicolore, parquet chiaro, lavabo sospeso, top in quarzite, pavimento marrone, top bianco, toilette, un lavabo, mobile bagno freestanding e carta da parati
Esempio di una piccola stanza da bagno con doccia tradizionale con doccia aperta, WC a due pezzi, pareti multicolore, parquet chiaro, lavabo sospeso, top in quarzite, pavimento marrone, top bianco, toilette, un lavabo, mobile bagno freestanding e carta da parati
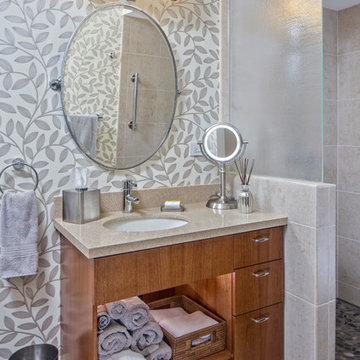
Rick Doyle Photography
Foto di una piccola stanza da bagno padronale tradizionale con ante lisce, ante in legno scuro, doccia aperta, WC monopezzo, piastrelle beige, piastrelle in gres porcellanato, pareti multicolore, pavimento in gres porcellanato, lavabo sottopiano, top in quarzite, pavimento beige e doccia aperta
Foto di una piccola stanza da bagno padronale tradizionale con ante lisce, ante in legno scuro, doccia aperta, WC monopezzo, piastrelle beige, piastrelle in gres porcellanato, pareti multicolore, pavimento in gres porcellanato, lavabo sottopiano, top in quarzite, pavimento beige e doccia aperta
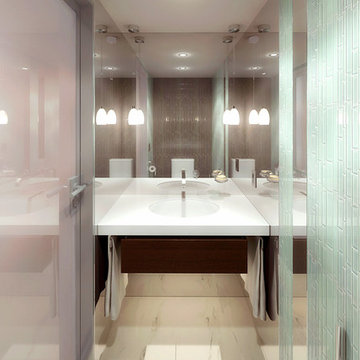
Sergey Kuzmin
Immagine di una piccola stanza da bagno con doccia contemporanea con lavabo sottopiano, ante in legno bruno, top in quarzite, WC monopezzo, piastrelle bianche, pareti multicolore, pavimento in marmo, ante lisce e piastrelle in pietra
Immagine di una piccola stanza da bagno con doccia contemporanea con lavabo sottopiano, ante in legno bruno, top in quarzite, WC monopezzo, piastrelle bianche, pareti multicolore, pavimento in marmo, ante lisce e piastrelle in pietra

This West University Master Bathroom remodel was quite the challenge. Our design team rework the walls in the space along with a structural engineer to create a more even flow. In the begging you had to walk through the study off master to get to the wet room. We recreated the space to have a unique modern look. The custom vanity is made from Tree Frog Veneers with countertops featuring a waterfall edge. We suspended overlapping circular mirrors with a tiled modular frame. The tile is from our beloved Porcelanosa right here in Houston. The large wall tiles completely cover the walls from floor to ceiling . The freestanding shower/bathtub combination features a curbless shower floor along with a linear drain. We cut the wood tile down into smaller strips to give it a teak mat affect. The wet room has a wall-mount toilet with washlet. The bathroom also has other favorable features, we turned the small study off the space into a wine / coffee bar with a pull out refrigerator drawer.
Bagni con pareti multicolore e top in quarzite - Foto e idee per arredare
4

