Bagni con pareti multicolore e top in marmo - Foto e idee per arredare
Filtra anche per:
Budget
Ordina per:Popolari oggi
21 - 40 di 2.299 foto
1 di 3

A little jewel box powder room off the kitchen. A vintage vanity found at Brimfield, copper sink, oil rubbed bronze fixtures, lighting and mirror, and Sanderson wallpaper complete the old/new look!
Karissa Vantassel Photography
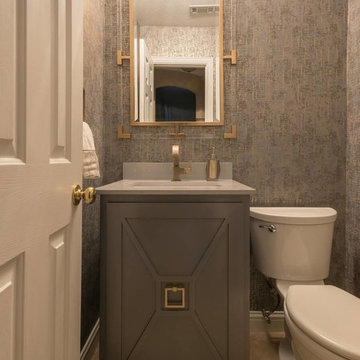
Michael Hunter
Foto di un piccolo bagno di servizio moderno con ante con riquadro incassato, ante grigie, WC monopezzo, lavabo sottopiano, top in marmo, pareti multicolore, pavimento in gres porcellanato e pavimento grigio
Foto di un piccolo bagno di servizio moderno con ante con riquadro incassato, ante grigie, WC monopezzo, lavabo sottopiano, top in marmo, pareti multicolore, pavimento in gres porcellanato e pavimento grigio

Wow! Pop of modern art in this traditional home! Coral color lacquered sink vanity compliments the home's original Sherle Wagner gilded greek key sink. What a treasure to be able to reuse this treasure of a sink! Lucite and gold play a supporting role to this amazing wallpaper! Powder Room favorite! Photographer Misha Hettie. Wallpaper is 'Arty' from Pierre Frey. Find details and sources for this bath in this feature story linked here: https://www.houzz.com/ideabooks/90312718/list/colorful-confetti-wallpaper-makes-for-a-cheerful-powder-room

Ispirazione per un piccolo bagno di servizio classico con WC monopezzo, pareti multicolore, lavabo a consolle, consolle stile comò, pavimento in marmo, top in marmo e pavimento bianco
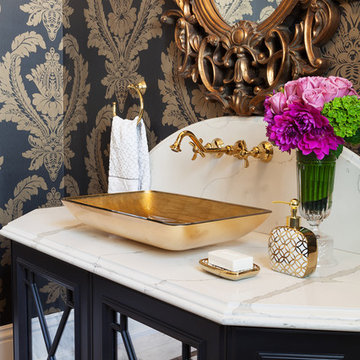
David Khazam Photography
Esempio di un grande bagno di servizio tradizionale con ante nere, WC monopezzo, piastrelle a mosaico, pavimento in marmo, lavabo a bacinella, top in marmo, pareti multicolore, piastrelle bianche e ante con riquadro incassato
Esempio di un grande bagno di servizio tradizionale con ante nere, WC monopezzo, piastrelle a mosaico, pavimento in marmo, lavabo a bacinella, top in marmo, pareti multicolore, piastrelle bianche e ante con riquadro incassato

Originally built in 1929 and designed by famed architect Albert Farr who was responsible for the Wolf House that was built for Jack London in Glen Ellen, this building has always had tremendous historical significance. In keeping with tradition, the new design incorporates intricate plaster crown moulding details throughout with a splash of contemporary finishes lining the corridors. From venetian plaster finishes to German engineered wood flooring this house exhibits a delightful mix of traditional and contemporary styles. Many of the rooms contain reclaimed wood paneling, discretely faux-finished Trufig outlets and a completely integrated Savant Home Automation system. Equipped with radiant flooring and forced air-conditioning on the upper floors as well as a full fitness, sauna and spa recreation center at the basement level, this home truly contains all the amenities of modern-day living. The primary suite area is outfitted with floor to ceiling Calacatta stone with an uninterrupted view of the Golden Gate bridge from the bathtub. This building is a truly iconic and revitalized space.
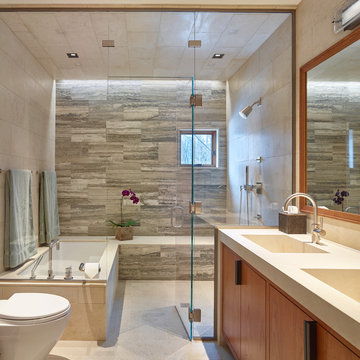
David Agnello
Idee per una grande stanza da bagno padronale design con ante lisce, ante in legno scuro, pistrelle in bianco e nero, vasca/doccia, lavabo integrato, piastrelle in pietra, pareti multicolore, pavimento in marmo, top in marmo e porta doccia a battente
Idee per una grande stanza da bagno padronale design con ante lisce, ante in legno scuro, pistrelle in bianco e nero, vasca/doccia, lavabo integrato, piastrelle in pietra, pareti multicolore, pavimento in marmo, top in marmo e porta doccia a battente
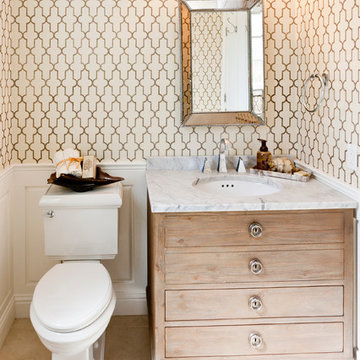
Interior design by Jennifer Loffer of Henry Rylan.
www.HenryRylan.com
Esempio di un bagno di servizio stile marinaro con ante lisce, ante in legno chiaro, top in marmo, lavabo sottopiano, pareti multicolore e WC a due pezzi
Esempio di un bagno di servizio stile marinaro con ante lisce, ante in legno chiaro, top in marmo, lavabo sottopiano, pareti multicolore e WC a due pezzi
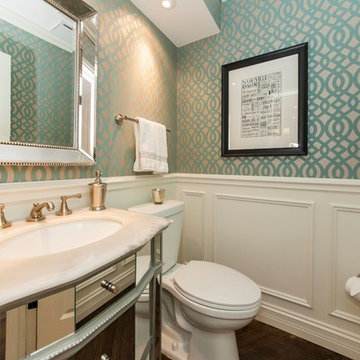
This powder room certainly attracts the eye. As the kitchen is quite monotone, it is helpful to have one piece of color and pattern to serve as a conversation starter. Simple application of picture molding to drywall with a chair rail and chunky base board give the illusion of frame and panel wainscot.

Esempio di una grande stanza da bagno padronale mediterranea con lavabo sottopiano, ante con riquadro incassato, pareti multicolore, vasca da incasso, ante beige, pavimento in travertino, top in marmo, doccia ad angolo e pavimento beige
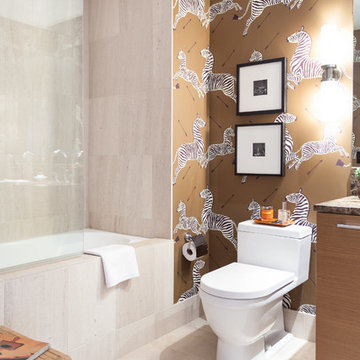
Kat Alves
Idee per una piccola stanza da bagno padronale design con lavabo sottopiano, ante lisce, ante in legno scuro, top in marmo, vasca ad alcova, vasca/doccia, WC monopezzo, piastrelle beige, piastrelle in pietra, pareti multicolore e pavimento in pietra calcarea
Idee per una piccola stanza da bagno padronale design con lavabo sottopiano, ante lisce, ante in legno scuro, top in marmo, vasca ad alcova, vasca/doccia, WC monopezzo, piastrelle beige, piastrelle in pietra, pareti multicolore e pavimento in pietra calcarea
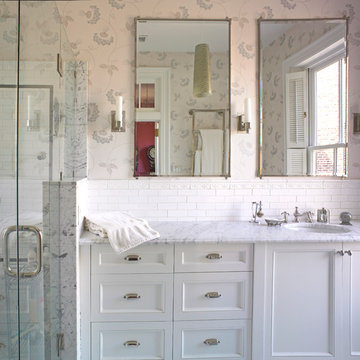
A new master suite was created on the third level of the home. The bath has great light from one of the original eight foot tall windows. The vanity has a carrera marble top and the tile and fixtures are from Waterworks. Interior Design by Barbara Gisel and Mary Macelree.

This sophisticated powder bath creates a "wow moment" for guests when they turn the corner. The large geometric pattern on the wallpaper adds dimension and a tactile beaded texture. The custom black and gold vanity cabinet is the star of the show with its brass inlay around the cabinet doors and matching brass hardware. A lovely black and white marble top graces the vanity and compliments the wallpaper. The custom black and gold mirror and a golden lantern complete the space. Finally, white oak wood floors add a touch of warmth and a hot pink orchid packs a colorful punch.

Bathroom remodel for feminine home office/guest bath. Carrara gold basketweave with ming green stone compliments the botanical print wallpaper from Schumacher. Shower tile is Walker Zanger. Hive LA Home repurposed a vintage Louis dresser for a beautiful statement vanity with useful storage.
Photo by Amy Bartlam

Architectural advisement, Interior Design, Custom Furniture Design & Art Curation by Chango & Co.
Photography by Sarah Elliott
See the feature in Domino Magazine

Immagine di una stanza da bagno con doccia tradizionale di medie dimensioni con ante in stile shaker, ante grigie, doccia alcova, WC a due pezzi, piastrelle grigie, piastrelle bianche, piastrelle a listelli, pareti multicolore, pavimento in cementine, lavabo sottopiano, top in marmo, pavimento grigio e porta doccia a battente

David Khazam Photography
Esempio di un grande bagno di servizio chic con ante nere, WC monopezzo, piastrelle a mosaico, pareti multicolore, pavimento in marmo, lavabo a bacinella, top in marmo, piastrelle bianche e ante con riquadro incassato
Esempio di un grande bagno di servizio chic con ante nere, WC monopezzo, piastrelle a mosaico, pareti multicolore, pavimento in marmo, lavabo a bacinella, top in marmo, piastrelle bianche e ante con riquadro incassato

Powder Room
Photo by Rob Karosis
Idee per un bagno di servizio classico con consolle stile comò, WC a due pezzi, pareti multicolore, lavabo sottopiano, pavimento grigio, ante in legno scuro, pavimento in ardesia, top in marmo e top bianco
Idee per un bagno di servizio classico con consolle stile comò, WC a due pezzi, pareti multicolore, lavabo sottopiano, pavimento grigio, ante in legno scuro, pavimento in ardesia, top in marmo e top bianco
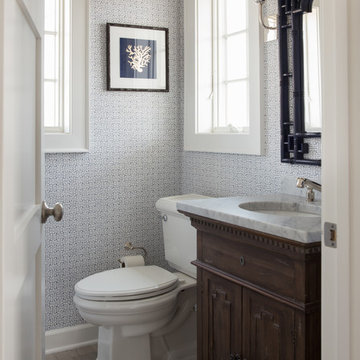
This home is truly waterfront living at its finest. This new, from-the-ground-up custom home highlights the modernity and sophistication of its owners. Featuring relaxing interior hues of blue and gray and a spacious open floor plan on the first floor, this residence provides the perfect weekend getaway. Falcon Industries oversaw all aspects of construction on this new home - from framing to custom finishes - and currently maintains the property for its owners.
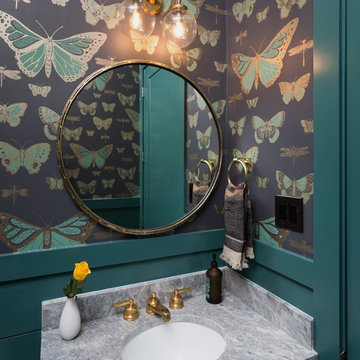
Immagine di un bagno di servizio tradizionale con pareti multicolore, lavabo sottopiano e top in marmo
Bagni con pareti multicolore e top in marmo - Foto e idee per arredare
2

