Bagni con pareti multicolore e pavimento marrone - Foto e idee per arredare
Filtra anche per:
Budget
Ordina per:Popolari oggi
201 - 220 di 1.657 foto
1 di 3

Transform your space into a sanctuary of relaxation with our spa-inspired Executive Suite Bathroom Renovation.
Foto di una stanza da bagno per bambini moderna di medie dimensioni con ante in stile shaker, ante in legno bruno, vasca sottopiano, WC monopezzo, piastrelle beige, piastrelle diamantate, pareti multicolore, pavimento in gres porcellanato, lavabo da incasso, top in superficie solida, pavimento marrone, porta doccia a battente, top bianco, panca da doccia, due lavabi, mobile bagno incassato, soffitto a cassettoni e pareti in mattoni
Foto di una stanza da bagno per bambini moderna di medie dimensioni con ante in stile shaker, ante in legno bruno, vasca sottopiano, WC monopezzo, piastrelle beige, piastrelle diamantate, pareti multicolore, pavimento in gres porcellanato, lavabo da incasso, top in superficie solida, pavimento marrone, porta doccia a battente, top bianco, panca da doccia, due lavabi, mobile bagno incassato, soffitto a cassettoni e pareti in mattoni
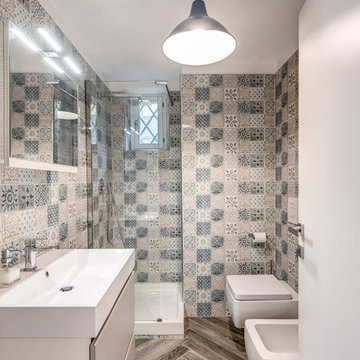
Vincenzo Tambasco
Esempio di una piccola stanza da bagno con doccia contemporanea con ante lisce, ante beige, bidè, piastrelle multicolore, piastrelle in ceramica, pareti multicolore, lavabo rettangolare e pavimento marrone
Esempio di una piccola stanza da bagno con doccia contemporanea con ante lisce, ante beige, bidè, piastrelle multicolore, piastrelle in ceramica, pareti multicolore, lavabo rettangolare e pavimento marrone
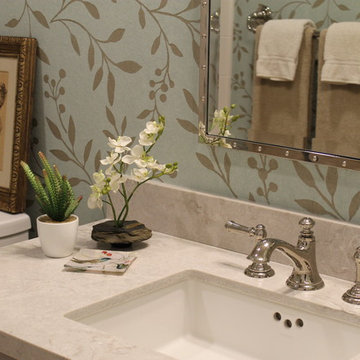
Patti Ogden
Immagine di un piccolo bagno di servizio tradizionale con ante in stile shaker, ante grigie, WC a due pezzi, piastrelle bianche, piastrelle in ceramica, pareti multicolore, pavimento in legno massello medio, lavabo sottopiano, top in quarzo composito, pavimento marrone, top bianco, mobile bagno incassato e carta da parati
Immagine di un piccolo bagno di servizio tradizionale con ante in stile shaker, ante grigie, WC a due pezzi, piastrelle bianche, piastrelle in ceramica, pareti multicolore, pavimento in legno massello medio, lavabo sottopiano, top in quarzo composito, pavimento marrone, top bianco, mobile bagno incassato e carta da parati

Esempio di un piccolo bagno di servizio minimal con ante in stile shaker, ante grigie, piastrelle bianche, piastrelle diamantate, pareti multicolore, pavimento in vinile, lavabo sottopiano, top in quarzo composito, pavimento marrone, top multicolore, mobile bagno incassato e carta da parati

壁掛けのアイロンがあるか自室兼洗面室です。屋内の乾燥室でもあります
Immagine di una stanza da bagno padronale tradizionale di medie dimensioni con ante grigie, zona vasca/doccia separata, WC monopezzo, piastrelle in gres porcellanato, pareti multicolore, pavimento in legno massello medio, lavabo a bacinella, top in cemento, pavimento marrone, lavanderia, un lavabo, mobile bagno incassato, soffitto in carta da parati e carta da parati
Immagine di una stanza da bagno padronale tradizionale di medie dimensioni con ante grigie, zona vasca/doccia separata, WC monopezzo, piastrelle in gres porcellanato, pareti multicolore, pavimento in legno massello medio, lavabo a bacinella, top in cemento, pavimento marrone, lavanderia, un lavabo, mobile bagno incassato, soffitto in carta da parati e carta da parati
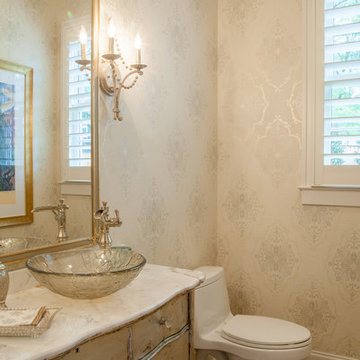
Troy Glasgow
Ispirazione per un bagno di servizio tradizionale di medie dimensioni con consolle stile comò, ante con finitura invecchiata, WC monopezzo, pareti multicolore, pavimento in mattoni, lavabo a bacinella, top in marmo e pavimento marrone
Ispirazione per un bagno di servizio tradizionale di medie dimensioni con consolle stile comò, ante con finitura invecchiata, WC monopezzo, pareti multicolore, pavimento in mattoni, lavabo a bacinella, top in marmo e pavimento marrone
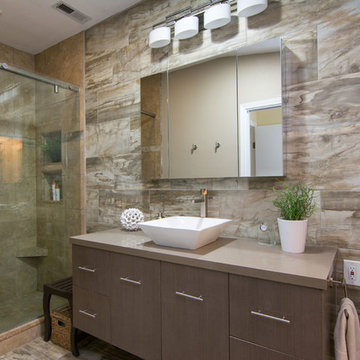
Faux stone ceramic tile covers the back wall and floor of this master bathroom upgrade. The toilet was moved into it's own room for privacy. The square vessel sink, three-panel mirrored cabinet, and contemporary faucet add to the overall look.
- Brian Covington Photographer
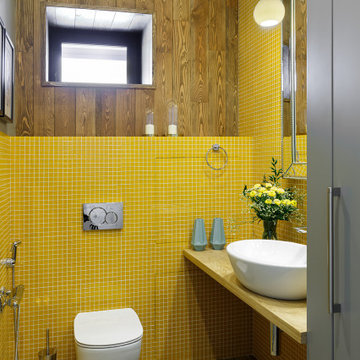
Immagine di un piccolo bagno di servizio contemporaneo con WC sospeso, piastrelle multicolore, pareti multicolore, pavimento in gres porcellanato, lavabo a bacinella, top in legno, pavimento marrone, top marrone, pareti in perlinato e piastrelle di vetro

This new home was built on an old lot in Dallas, TX in the Preston Hollow neighborhood. The new home is a little over 5,600 sq.ft. and features an expansive great room and a professional chef’s kitchen. This 100% brick exterior home was built with full-foam encapsulation for maximum energy performance. There is an immaculate courtyard enclosed by a 9' brick wall keeping their spool (spa/pool) private. Electric infrared radiant patio heaters and patio fans and of course a fireplace keep the courtyard comfortable no matter what time of year. A custom king and a half bed was built with steps at the end of the bed, making it easy for their dog Roxy, to get up on the bed. There are electrical outlets in the back of the bathroom drawers and a TV mounted on the wall behind the tub for convenience. The bathroom also has a steam shower with a digital thermostatic valve. The kitchen has two of everything, as it should, being a commercial chef's kitchen! The stainless vent hood, flanked by floating wooden shelves, draws your eyes to the center of this immaculate kitchen full of Bluestar Commercial appliances. There is also a wall oven with a warming drawer, a brick pizza oven, and an indoor churrasco grill. There are two refrigerators, one on either end of the expansive kitchen wall, making everything convenient. There are two islands; one with casual dining bar stools, as well as a built-in dining table and another for prepping food. At the top of the stairs is a good size landing for storage and family photos. There are two bedrooms, each with its own bathroom, as well as a movie room. What makes this home so special is the Casita! It has its own entrance off the common breezeway to the main house and courtyard. There is a full kitchen, a living area, an ADA compliant full bath, and a comfortable king bedroom. It’s perfect for friends staying the weekend or in-laws staying for a month.

Matthew Millman
Esempio di un bagno di servizio contemporaneo con ante lisce, ante nere, WC sospeso, pareti multicolore, pavimento in legno massello medio, lavabo a consolle e pavimento marrone
Esempio di un bagno di servizio contemporaneo con ante lisce, ante nere, WC sospeso, pareti multicolore, pavimento in legno massello medio, lavabo a consolle e pavimento marrone
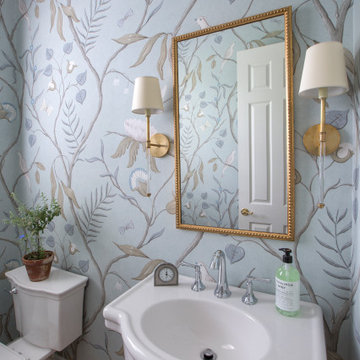
We originally designed and built a sunroom addition for this home. In the second phase of renovations, our work focused on the primary bath, basement renovations, powder room and guest room bath.

Download our free ebook, Creating the Ideal Kitchen. DOWNLOAD NOW
This family from Wheaton was ready to remodel their kitchen, dining room and powder room. The project didn’t call for any structural or space planning changes but the makeover still had a massive impact on their home. The homeowners wanted to change their dated 1990’s brown speckled granite and light maple kitchen. They liked the welcoming feeling they got from the wood and warm tones in their current kitchen, but this style clashed with their vision of a deVOL type kitchen, a London-based furniture company. Their inspiration came from the country homes of the UK that mix the warmth of traditional detail with clean lines and modern updates.
To create their vision, we started with all new framed cabinets with a modified overlay painted in beautiful, understated colors. Our clients were adamant about “no white cabinets.” Instead we used an oyster color for the perimeter and a custom color match to a specific shade of green chosen by the homeowner. The use of a simple color pallet reduces the visual noise and allows the space to feel open and welcoming. We also painted the trim above the cabinets the same color to make the cabinets look taller. The room trim was painted a bright clean white to match the ceiling.
In true English fashion our clients are not coffee drinkers, but they LOVE tea. We created a tea station for them where they can prepare and serve tea. We added plenty of glass to showcase their tea mugs and adapted the cabinetry below to accommodate storage for their tea items. Function is also key for the English kitchen and the homeowners. They requested a deep farmhouse sink and a cabinet devoted to their heavy mixer because they bake a lot. We then got rid of the stovetop on the island and wall oven and replaced both of them with a range located against the far wall. This gives them plenty of space on the island to roll out dough and prepare any number of baked goods. We then removed the bifold pantry doors and created custom built-ins with plenty of usable storage for all their cooking and baking needs.
The client wanted a big change to the dining room but still wanted to use their own furniture and rug. We installed a toile-like wallpaper on the top half of the room and supported it with white wainscot paneling. We also changed out the light fixture, showing us once again that small changes can have a big impact.
As the final touch, we also re-did the powder room to be in line with the rest of the first floor. We had the new vanity painted in the same oyster color as the kitchen cabinets and then covered the walls in a whimsical patterned wallpaper. Although the homeowners like subtle neutral colors they were willing to go a bit bold in the powder room for something unexpected. For more design inspiration go to: www.kitchenstudio-ge.com

Midcentury Modern inspired new build home. Color, texture, pattern, interesting roof lines, wood, light!
Esempio di un bagno di servizio minimalista di medie dimensioni con consolle stile comò, ante marroni, WC monopezzo, piastrelle verdi, piastrelle in ceramica, pareti multicolore, parquet chiaro, lavabo a bacinella, top in legno, pavimento marrone, top marrone, mobile bagno freestanding, soffitto a volta e carta da parati
Esempio di un bagno di servizio minimalista di medie dimensioni con consolle stile comò, ante marroni, WC monopezzo, piastrelle verdi, piastrelle in ceramica, pareti multicolore, parquet chiaro, lavabo a bacinella, top in legno, pavimento marrone, top marrone, mobile bagno freestanding, soffitto a volta e carta da parati

Idee per un bagno di servizio classico con ante con riquadro incassato, ante grigie, WC a due pezzi, pareti multicolore, parquet scuro, lavabo sottopiano, pavimento marrone, top grigio, mobile bagno incassato e carta da parati

The guest powder room has a floating weathered wood vanity with gold accents and fixtures. A textured gray wallpaper with gold accents ties it all together.

Idee per una stanza da bagno padronale contemporanea con ante marroni, piastrelle marroni, pareti multicolore, lavabo sottopiano, pavimento marrone, top marrone, due lavabi e ante lisce
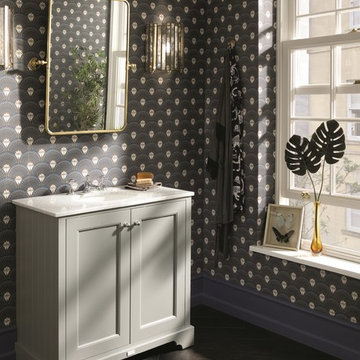
Bayswater W2 x Divine Savages
Deco Martini Wallpaper
Crosshead Mixer
800mm Plummett Grey cabinet
Foto di un piccolo bagno di servizio boho chic con ante in stile shaker, ante grigie, pareti multicolore, lavabo da incasso, top in marmo, pavimento marrone e top grigio
Foto di un piccolo bagno di servizio boho chic con ante in stile shaker, ante grigie, pareti multicolore, lavabo da incasso, top in marmo, pavimento marrone e top grigio
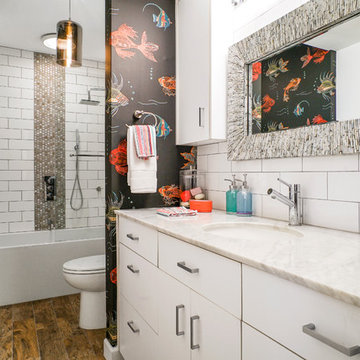
White full bath with black accents in coastal pattern
Esempio di una stanza da bagno contemporanea con ante lisce, ante bianche, vasca ad alcova, vasca/doccia, piastrelle bianche, pareti multicolore, parquet scuro, lavabo sottopiano, pavimento marrone, doccia aperta, top bianco e piastrelle in ceramica
Esempio di una stanza da bagno contemporanea con ante lisce, ante bianche, vasca ad alcova, vasca/doccia, piastrelle bianche, pareti multicolore, parquet scuro, lavabo sottopiano, pavimento marrone, doccia aperta, top bianco e piastrelle in ceramica
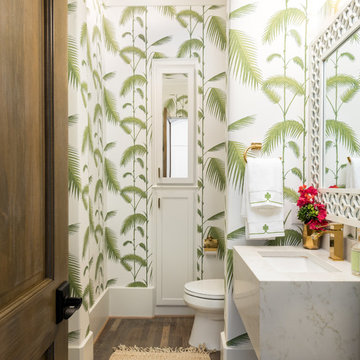
Esempio di un bagno di servizio tropicale con ante bianche, WC monopezzo, pareti multicolore, pavimento in legno massello medio, top in quarzo composito, pavimento marrone e lavabo sottopiano

Photography: Garett + Carrie Buell of Studiobuell/ studiobuell.com
Ispirazione per un piccolo bagno di servizio chic con consolle stile comò, ante in legno bruno, WC a due pezzi, lavabo integrato, top in marmo, top bianco, mobile bagno freestanding, carta da parati, pareti multicolore, pavimento in legno massello medio e pavimento marrone
Ispirazione per un piccolo bagno di servizio chic con consolle stile comò, ante in legno bruno, WC a due pezzi, lavabo integrato, top in marmo, top bianco, mobile bagno freestanding, carta da parati, pareti multicolore, pavimento in legno massello medio e pavimento marrone
Bagni con pareti multicolore e pavimento marrone - Foto e idee per arredare
11

