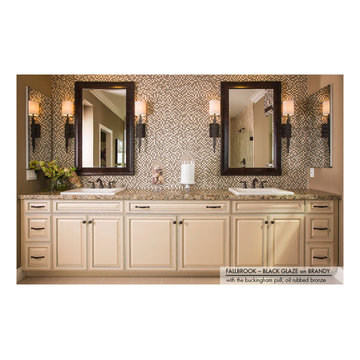Bagni con pareti multicolore e lavabo rettangolare - Foto e idee per arredare
Filtra anche per:
Budget
Ordina per:Popolari oggi
61 - 80 di 311 foto
1 di 3
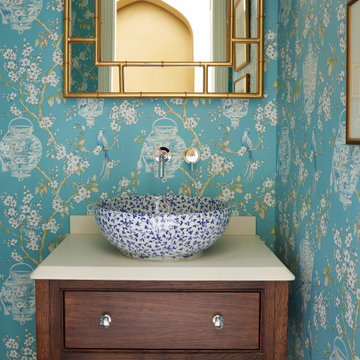
A full refurbishment of a beautiful four-storey Victorian town house in Holland Park. We had the pleasure of collaborating with the client and architects, Crawford and Gray, to create this classic full interior fit-out.
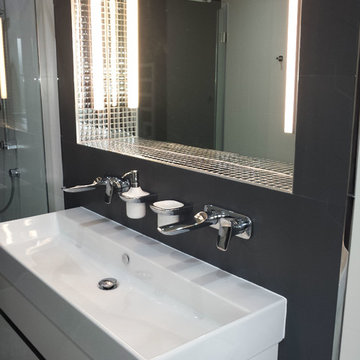
Lukas Kedden - keddendesigns.com
Immagine di una stanza da bagno per bambini minimalista di medie dimensioni con ante bianche, vasca freestanding, zona vasca/doccia separata, WC sospeso, piastrelle multicolore, piastrelle in gres porcellanato, pareti multicolore, pavimento in gres porcellanato, lavabo rettangolare, pavimento multicolore e porta doccia a battente
Immagine di una stanza da bagno per bambini minimalista di medie dimensioni con ante bianche, vasca freestanding, zona vasca/doccia separata, WC sospeso, piastrelle multicolore, piastrelle in gres porcellanato, pareti multicolore, pavimento in gres porcellanato, lavabo rettangolare, pavimento multicolore e porta doccia a battente
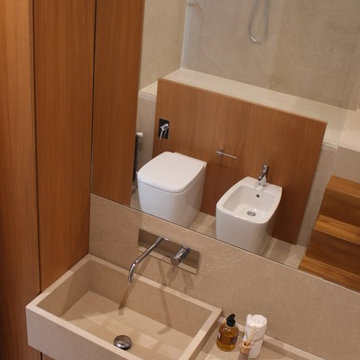
Calogero Scardina
Ispirazione per una grande stanza da bagno con doccia design con ante lisce, ante in legno scuro, doccia doppia, WC a due pezzi, pareti multicolore, pavimento in marmo, lavabo rettangolare e top in marmo
Ispirazione per una grande stanza da bagno con doccia design con ante lisce, ante in legno scuro, doccia doppia, WC a due pezzi, pareti multicolore, pavimento in marmo, lavabo rettangolare e top in marmo
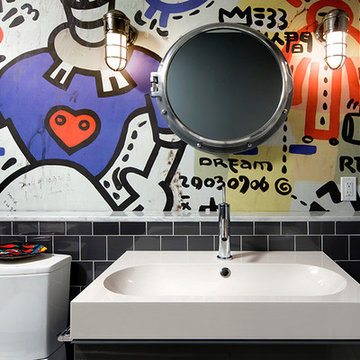
Complete remodel of an entire house. This home has been updated with beautiful finishes from floor to ceiling. The kitchen features stainless steel appliances, marble and granite countertops with a multi-coloured tile backsplash. The dark wood floors span throughout the house into a formal dining room. The master bathroom has a large freestanding soaker tub and white subway tile. In the main bathroom the tile is black square pieces with white grout. To add a unique touch there is an added art piece to bring a colourful and modern element to the space.
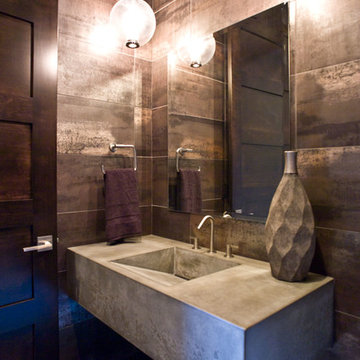
(c) Cipher Imaging Architectural Photography
Ispirazione per un piccolo bagno di servizio etnico con nessun'anta, ante grigie, piastrelle marroni, piastrelle in metallo, pareti multicolore, pavimento in gres porcellanato, lavabo rettangolare, top in cemento e pavimento grigio
Ispirazione per un piccolo bagno di servizio etnico con nessun'anta, ante grigie, piastrelle marroni, piastrelle in metallo, pareti multicolore, pavimento in gres porcellanato, lavabo rettangolare, top in cemento e pavimento grigio

Floating cabinet
underlight
modern
wallpaper
stone wall
stone sink
Immagine di un bagno di servizio minimalista di medie dimensioni con ante lisce, ante marroni, WC monopezzo, piastrelle beige, piastrelle in pietra, pareti multicolore, pavimento in marmo, lavabo rettangolare, top in quarzite, pavimento bianco, top bianco, mobile bagno sospeso, soffitto in carta da parati e carta da parati
Immagine di un bagno di servizio minimalista di medie dimensioni con ante lisce, ante marroni, WC monopezzo, piastrelle beige, piastrelle in pietra, pareti multicolore, pavimento in marmo, lavabo rettangolare, top in quarzite, pavimento bianco, top bianco, mobile bagno sospeso, soffitto in carta da parati e carta da parati
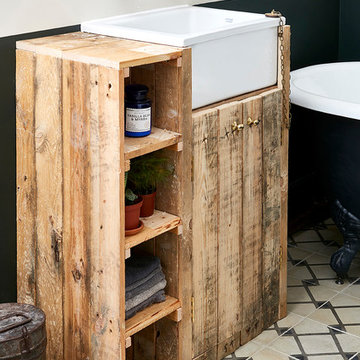
Malcom Menzies
Ispirazione per una piccola stanza da bagno per bambini classica con consolle stile comò, ante con finitura invecchiata, vasca con piedi a zampa di leone, vasca/doccia, WC a due pezzi, pareti multicolore, pavimento in cementine, lavabo rettangolare, pavimento multicolore e doccia con tenda
Ispirazione per una piccola stanza da bagno per bambini classica con consolle stile comò, ante con finitura invecchiata, vasca con piedi a zampa di leone, vasca/doccia, WC a due pezzi, pareti multicolore, pavimento in cementine, lavabo rettangolare, pavimento multicolore e doccia con tenda
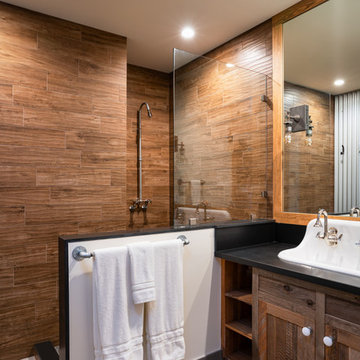
Tahoe Real Estate Photography
Immagine di una stanza da bagno classica di medie dimensioni con ante con riquadro incassato, ante in legno scuro, doccia aperta, WC a due pezzi, piastrelle marroni, piastrelle in gres porcellanato, pareti multicolore, lavabo rettangolare, top in granito, doccia aperta e top nero
Immagine di una stanza da bagno classica di medie dimensioni con ante con riquadro incassato, ante in legno scuro, doccia aperta, WC a due pezzi, piastrelle marroni, piastrelle in gres porcellanato, pareti multicolore, lavabo rettangolare, top in granito, doccia aperta e top nero
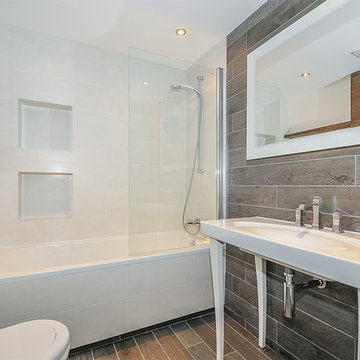
This relatively small bathroom has been designed to maximise space and useability. The alcoves built into the bath wall, in addition to the open shelving, allow storage for bath items. The large tabular sink offers surface space for vanity items, in the absence of a typical vanity unit. The large mirror matches the width of the sink, and is border-lit and heated. Using the same wood-effect tiling on the floor and feature wall provide continuity and avoids too many differing surfaces in a small area, opening the space up a bit more.

Rocky Mountain Log Homes
Ispirazione per una grande stanza da bagno padronale stile rurale con lavabo rettangolare, top in cemento, piastrelle marroni, piastrelle a mosaico, ante in stile shaker, ante in legno scuro, doccia alcova, pareti multicolore, pavimento in ardesia, pavimento multicolore e porta doccia a battente
Ispirazione per una grande stanza da bagno padronale stile rurale con lavabo rettangolare, top in cemento, piastrelle marroni, piastrelle a mosaico, ante in stile shaker, ante in legno scuro, doccia alcova, pareti multicolore, pavimento in ardesia, pavimento multicolore e porta doccia a battente
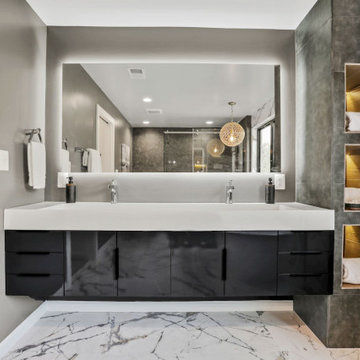
Creating specific focal points for this owner’s bathroom was important. Client wanted a modern-forward spa-like bathroom retreat. We created it by using rich colors to create contrast in the tile. We included lighted niches for the bathtub and shower as well as in the custom-built linen shelves. The large casement window opens up the space and the honeycomb gold chandelier really added a touch of elegance to the room while pulling out the gold tones in the floor and wall tile. We also included a contemporary 84” trough double vanity and a freestanding bath tub complete with a bath filler to complete the space.
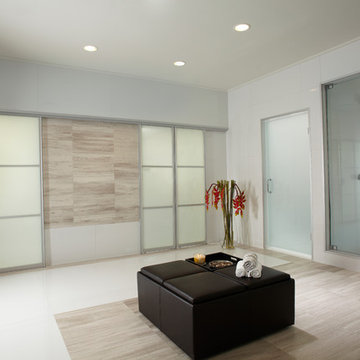
Master Bath
A multi-functional ottoman on rollers takes center stage in the master bath, where the 12-foot-long shower and a Serenity tub from Aquatic steal the show. Walls of mirror and Mont Blanc marble wrap the room in sheer elegance.
A TOUCHDOWN BY DESIGN
Interior design by Jennifer Corredor, J Design Group, Coral Gables, Florida
Text by Christine Davis
Photography by Daniel Newcomb, Palm Beach Gardens, FL
What did Detroit Lions linebacker, Stephen Tulloch, do when he needed a decorator for his new Miami 10,000-square-foot home? He tackled the situation by hiring interior designer Jennifer Corredor. Never defensive, he let her have run of the field. “He’d say, ‘Jen, do your thing,’” she says. And she did it well.
The first order of the day was to get a lay of the land and a feel for what he wanted. For his primary residence, Tulloch chose a home in Pinecrest, Florida. — a great family neighborhood known for its schools and ample lot sizes. “His lot is huge,” Corredor says. “He could practice his game there if he wanted.”
A laidback feeling permeates the suburban village, where mostly Mediterranean homes intermix with a few modern styles. With views toward the pool and a landscaped yard, Tulloch’s 10,000-square-foot home touches on both, a Mediterranean exterior with chic contemporary interiors.
Step inside, where high ceilings and a sculptural stairway with oak treads and linear spindles immediately capture the eye. “Knowing he was more inclined toward an uncluttered look, and taking into consideration his age and lifestyle, I naturally took the path of choosing more modern furnishings,” the designer says.
In the dining room, Tulloch specifically asked for a round table and Corredor found “Xilos Simplice” by Maxalto, a table that seats six to eight and has a Lazy Susan.
And just past the stairway, two armless chairs from Calligaris and a semi-round sofa shape the living room. In keeping with Tulloch’s desire for a simple no-fuss lifestyle, leather is often used for upholstery. “He preferred wipe-able areas,” she says. “Nearly everything in the living room is clad in leather.”
An architecturally striking, oak-coffered ceiling warms the family room, while Saturnia marble flooring grounds the space in cool comfort. “Since it’s just off the kitchen, this relaxed space provides the perfect place for family and friends to congregate — somewhere to hang out,” Corredor says. The deep-seated sofa wrapped in tan leather and Minotti armchairs in white join a pair of linen-clad ottomans for ample seating.
With eight bedrooms in the home, there was “plenty of space to repurpose,” Corredor says. “Five are used for sleeping quarters, but the others have been converted into a billiard room, a home office and the memorabilia room.” On the first floor, the billiard room is set for fun and entertainment with doors that open to the pool area.
The memorabilia room presented quite a challenge. Undaunted, Corredor delved into a seemingly never-ending collection of mementos to create a tribute to Tulloch’s career. “His team colors are blue and white, so we used those colors in this space,” she says.
In a nod to Tulloch’s career on and off the field, his home office displays awards, recognition plaques and photos from his foundation. A Copenhagen desk, Herman Miller chair and leather-topped credenza further an aura of masculinity.
All about relaxation, the master bedroom would not be complete without its own sitting area for viewing sports updates or late-night movies. Here, lounge chairs recline to create the perfect spot for Tulloch to put his feet up and watch TV. “He wanted it to be really comfortable,” Corredor says
A total redo was required in the master bath, where the now 12-foot-long shower is a far cry from those in a locker room. “This bath is more like a launching pad to get you going in the morning,” Corredor says.
“All in all, it’s a fun, warm and beautiful environment,” the designer says. “I wanted to create something unique, that would make my client proud and happy.” In Tulloch’s world, that’s a touchdown.
Your friendly Interior design firm in Miami at your service.
Contemporary - Modern Interior designs.
Top Interior Design Firm in Miami – Coral Gables.
Office,
Offices,
Kitchen,
Kitchens,
Bedroom,
Bedrooms,
Bed,
Queen bed,
King Bed,
Single bed,
House Interior Designer,
House Interior Designers,
Home Interior Designer,
Home Interior Designers,
Residential Interior Designer,
Residential Interior Designers,
Modern Interior Designers,
Miami Beach Designers,
Best Miami Interior Designers,
Miami Beach Interiors,
Luxurious Design in Miami,
Top designers,
Deco Miami,
Luxury interiors,
Miami modern,
Interior Designer Miami,
Contemporary Interior Designers,
Coco Plum Interior Designers,
Miami Interior Designer,
Sunny Isles Interior Designers,
Pinecrest Interior Designers,
Interior Designers Miami,
J Design Group interiors,
South Florida designers,
Best Miami Designers,
Miami interiors,
Miami décor,
Miami Beach Luxury Interiors,
Miami Interior Design,
Miami Interior Design Firms,
Beach front,
Top Interior Designers,
top décor,
Top Miami Decorators,
Miami luxury condos,
Top Miami Interior Decorators,
Top Miami Interior Designers,
Modern Designers in Miami,
modern interiors,
Modern,
Pent house design,
white interiors,
Miami, South Miami, Miami Beach, South Beach, Williams Island, Sunny Isles, Surfside, Fisher Island, Aventura, Brickell, Brickell Key, Key Biscayne, Coral Gables, CocoPlum, Coconut Grove, Pinecrest, Miami Design District, Golden Beach, Downtown Miami, Miami Interior Designers, Miami Interior Designer, Interior Designers Miami, Modern Interior Designers, Modern Interior Designer, Modern interior decorators, Contemporary Interior Designers, Interior decorators, Interior decorator, Interior designer, Interior designers, Luxury, modern, best, unique, real estate, decor
J Design Group – Miami Interior Design Firm – Modern – Contemporary
Contact us: (305) 444-4611 http://www.JDesignGroup.com
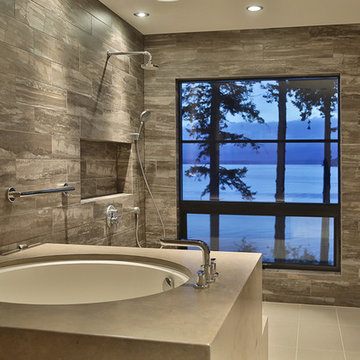
Esempio di una grande stanza da bagno padronale minimalista con ante lisce, ante in legno chiaro, vasca sottopiano, doccia aperta, piastrelle grigie, piastrelle in gres porcellanato, pareti multicolore, pavimento in gres porcellanato, lavabo rettangolare, top in quarzo composito, pavimento grigio, doccia aperta e top grigio
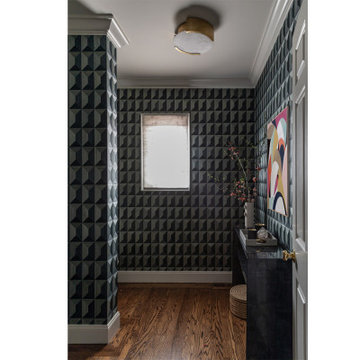
Foto di un grande bagno di servizio tradizionale con mobile bagno freestanding, pareti multicolore, parquet scuro, lavabo rettangolare, carta da parati, ante lisce, ante in legno bruno, top in superficie solida e top bianco
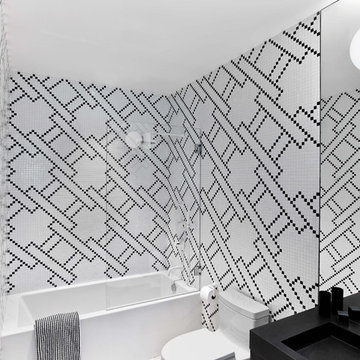
Immagine di una stanza da bagno con doccia di medie dimensioni con ante lisce, ante nere, vasca ad alcova, vasca/doccia, WC monopezzo, pistrelle in bianco e nero, piastrelle in ceramica, pareti multicolore, lavabo rettangolare, top in cemento, doccia aperta e top nero
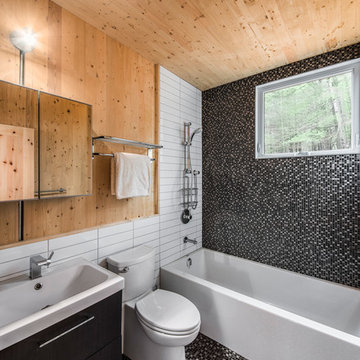
PhotoluxStudio.com/commercial - Christian Lalonde / Kariouk & Associates
Esempio di una stanza da bagno padronale contemporanea con lavabo rettangolare, ante lisce, ante in legno bruno, vasca ad alcova, vasca/doccia, WC a due pezzi, piastrelle grigie, piastrelle a mosaico, pareti multicolore e pavimento con piastrelle a mosaico
Esempio di una stanza da bagno padronale contemporanea con lavabo rettangolare, ante lisce, ante in legno bruno, vasca ad alcova, vasca/doccia, WC a due pezzi, piastrelle grigie, piastrelle a mosaico, pareti multicolore e pavimento con piastrelle a mosaico
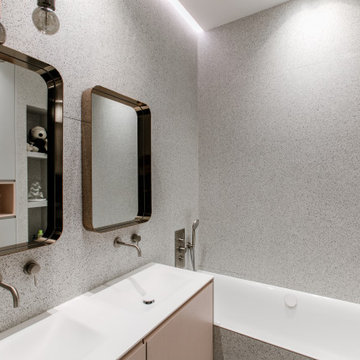
Foto di una stanza da bagno design con ante lisce, vasca da incasso, vasca/doccia, piastrelle multicolore, pareti multicolore e lavabo rettangolare
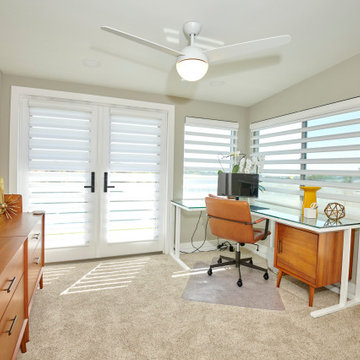
Our client desired to turn her primary suite into a perfect oasis. This space bathroom retreat is small but is layered in details. The starting point for the bathroom was her love for the colored MTI tub. The bath is far from ordinary in this exquisite home; it is a spa sanctuary. An especially stunning feature is the design of the tile throughout this wet room bathtub/shower combo.
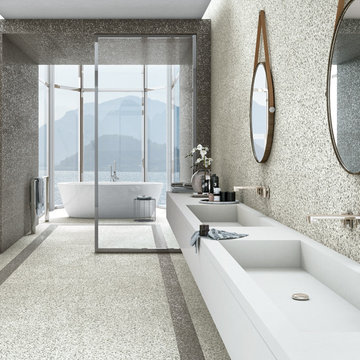
Terrazzo Tile is the latest hot trend! It’s a composite material consisting of marble, quartz, and other suitable material. From decorative accent pieces, to wall refacing, or even countertops or backsplashes, Terrazzo can be found a little bit everywhere!
Bagni con pareti multicolore e lavabo rettangolare - Foto e idee per arredare
4


