Bagni con pareti marroni e porta doccia a battente - Foto e idee per arredare
Filtra anche per:
Budget
Ordina per:Popolari oggi
161 - 180 di 3.046 foto
1 di 3

Idee per una grande stanza da bagno padronale moderna con doccia a filo pavimento, piastrelle blu, piastrelle a mosaico, pareti marroni, pavimento in cemento, pavimento grigio, porta doccia a battente e panca da doccia
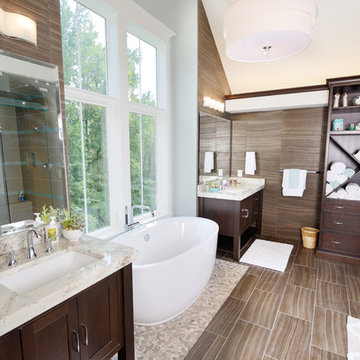
Designed and built by Terramor Homes in Raleigh, NC. In continuing the retreat feel, the goal in the master bath was to achieve a spa like feel. Inspired to incorporate the spa together with the tone of the rest of the home, the main focal element was a gorgeous free standing oval tub centered in the room under the vault of the ceiling and an 8 foot tall and 5 foot wide casement window that overlooks the river and greenway area behind the home. Directly across, the 6 foot by 6 foot full glass and glass tile was located- sharing the view out of the large windows. Flanking the tub are the adult height cabinets with large square legs and a shelf underneath, similar to the spa look that is expected. A full height cabinet pantry was added to encourage storage or rolled towels, bathing accessories and additional storage as well. The entire room was finished with a chocolate brown, 18” x 12” tile, laid in a brick pattern and continued up the walls for the consistent and clean look. Centered in the vault, a large, linen drum pendant with chrome trim drops- bringing elegance to the space. Small shelves were built at the bottom of each side of the vaulted ceiling to house the LED lighting that shines up the vaults of the ceiling, again replicating natural day light at any time of day. The final result of this master bath was exactly as we had set out to achieve- a peaceful and relaxing retreat right inside our home.
Photography: M. Eric Honeycutt

Baño grandes dimensiones con un estilo único y materiales de primera. Suelo y paredes de cerámica porcelánica imitación madera con un tono muy natural, revestimiento de algunos paramentos verticales con gresite acristalado de 0.25x0.25, espejos grandes, sanitarios suspendidos, etc..
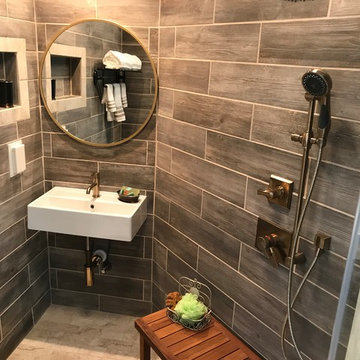
Lee Monarch
Immagine di una piccola stanza da bagno padronale minimalista con zona vasca/doccia separata, WC a due pezzi, piastrelle marroni, piastrelle in ceramica, pareti marroni, pavimento con piastrelle in ceramica, lavabo sospeso, pavimento beige e porta doccia a battente
Immagine di una piccola stanza da bagno padronale minimalista con zona vasca/doccia separata, WC a due pezzi, piastrelle marroni, piastrelle in ceramica, pareti marroni, pavimento con piastrelle in ceramica, lavabo sospeso, pavimento beige e porta doccia a battente
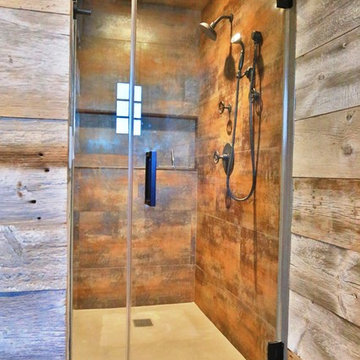
This bathroom had a very unique look with the concrete floor, reclaimed wood look tile, and shower enclosure with no saddle. Another beautiful shower door by Innovative Closet Designs! www.icdnj.com
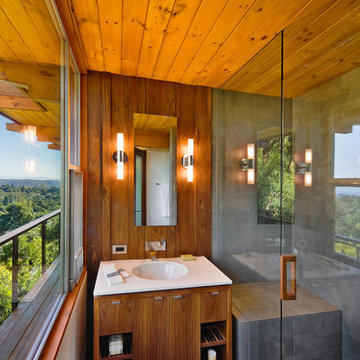
1950’s mid century modern hillside home.
full restoration | addition | modernization.
board formed concrete | clear wood finishes | mid-mod style.
Idee per una stanza da bagno con doccia minimalista di medie dimensioni con doccia alcova, lavabo sottopiano, ante lisce, ante in legno scuro, piastrelle grigie, pareti marroni, pavimento grigio, porta doccia a battente e top bianco
Idee per una stanza da bagno con doccia minimalista di medie dimensioni con doccia alcova, lavabo sottopiano, ante lisce, ante in legno scuro, piastrelle grigie, pareti marroni, pavimento grigio, porta doccia a battente e top bianco
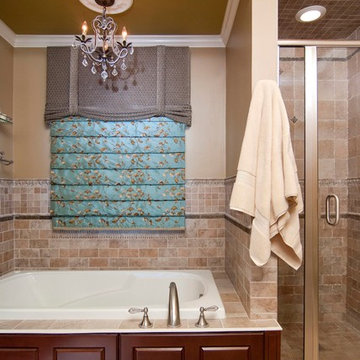
Small 9x9 master bathroom designed with a big style.
featured in the october/November 2013 design NJ magazine.
Marisa Pellegrini
Esempio di una piccola stanza da bagno padronale tradizionale con ante in legno bruno, vasca ad alcova, doccia alcova, lavabo sottopiano, ante con bugna sagomata, top in marmo, WC a due pezzi, piastrelle in ceramica, pareti marroni, pavimento con piastrelle in ceramica, piastrelle marroni, pavimento beige e porta doccia a battente
Esempio di una piccola stanza da bagno padronale tradizionale con ante in legno bruno, vasca ad alcova, doccia alcova, lavabo sottopiano, ante con bugna sagomata, top in marmo, WC a due pezzi, piastrelle in ceramica, pareti marroni, pavimento con piastrelle in ceramica, piastrelle marroni, pavimento beige e porta doccia a battente

Foto di una piccola stanza da bagno padronale rustica con lavabo da incasso, doccia alcova, piastrelle in ardesia, ante con riquadro incassato, ante in legno scuro, WC monopezzo, piastrelle marroni, pareti marroni, pavimento in ardesia, top in legno, pavimento marrone, porta doccia a battente, top marrone e toilette

The goal of this project was to build a house that would be energy efficient using materials that were both economical and environmentally conscious. Due to the extremely cold winter weather conditions in the Catskills, insulating the house was a primary concern. The main structure of the house is a timber frame from an nineteenth century barn that has been restored and raised on this new site. The entirety of this frame has then been wrapped in SIPs (structural insulated panels), both walls and the roof. The house is slab on grade, insulated from below. The concrete slab was poured with a radiant heating system inside and the top of the slab was polished and left exposed as the flooring surface. Fiberglass windows with an extremely high R-value were chosen for their green properties. Care was also taken during construction to make all of the joints between the SIPs panels and around window and door openings as airtight as possible. The fact that the house is so airtight along with the high overall insulatory value achieved from the insulated slab, SIPs panels, and windows make the house very energy efficient. The house utilizes an air exchanger, a device that brings fresh air in from outside without loosing heat and circulates the air within the house to move warmer air down from the second floor. Other green materials in the home include reclaimed barn wood used for the floor and ceiling of the second floor, reclaimed wood stairs and bathroom vanity, and an on-demand hot water/boiler system. The exterior of the house is clad in black corrugated aluminum with an aluminum standing seam roof. Because of the extremely cold winter temperatures windows are used discerningly, the three largest windows are on the first floor providing the main living areas with a majestic view of the Catskill mountains.
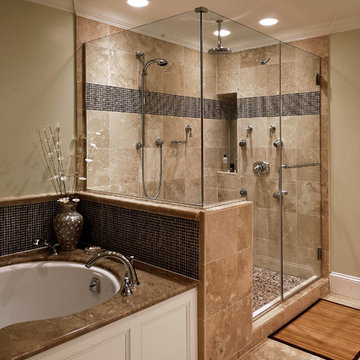
Transitional master bathroom with tan tile, multi head walk in glass shower, white cabinets with light beige granite counter tops, matte metallic cabinet knobs, double sink, bright overhead lighting, calm warm backsplash, timed light switch, white sinks, built in bath tub next to shower with eco flush toilet, powder room, make up lighting, Bose sound system.

Bathroom renovation of a small apartment in downtown, Manhattan.
Photos taken by Richard Cadan Photography.
Idee per una grande stanza da bagno padronale minimalista con ante lisce, ante bianche, vasca/doccia, lastra di pietra, lavabo da incasso, vasca ad alcova, pareti marroni, pavimento in gres porcellanato, pavimento grigio e porta doccia a battente
Idee per una grande stanza da bagno padronale minimalista con ante lisce, ante bianche, vasca/doccia, lastra di pietra, lavabo da incasso, vasca ad alcova, pareti marroni, pavimento in gres porcellanato, pavimento grigio e porta doccia a battente
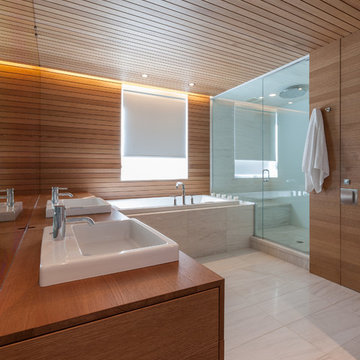
Photo by Paul Crosby
Immagine di una grande stanza da bagno padronale minimal con ante in legno scuro, vasca da incasso, zona vasca/doccia separata, pareti marroni, lavabo da incasso, top in legno, pavimento bianco, porta doccia a battente e top marrone
Immagine di una grande stanza da bagno padronale minimal con ante in legno scuro, vasca da incasso, zona vasca/doccia separata, pareti marroni, lavabo da incasso, top in legno, pavimento bianco, porta doccia a battente e top marrone
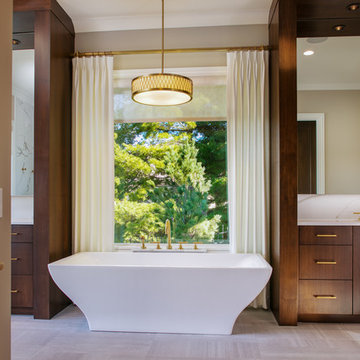
Ispirazione per una grande stanza da bagno padronale contemporanea con ante lisce, ante in legno bruno, vasca freestanding, pareti marroni, pavimento in gres porcellanato, lavabo sottopiano, pavimento marrone, doccia ad angolo, piastrelle bianche, piastrelle di marmo, top in marmo e porta doccia a battente
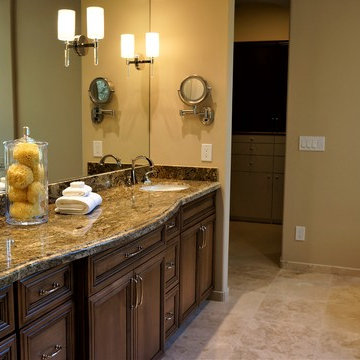
Foto di una stanza da bagno padronale tradizionale di medie dimensioni con ante con riquadro incassato, ante in legno scuro, vasca freestanding, doccia ad angolo, WC monopezzo, piastrelle marroni, piastrelle in travertino, pareti marroni, pavimento in travertino, lavabo sottopiano, top in granito, pavimento marrone e porta doccia a battente
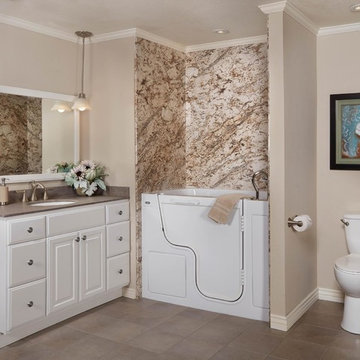
Miami's Comprehensive Bathroom Remodeling & Design Studio Kitchen & Bath Remodelers Location: 6500 NW 12th, Suite 109 Ft. Lauderdale, FL 33309
Foto di una stanza da bagno padronale chic di medie dimensioni con ante con bugna sagomata, ante bianche, vasca/doccia, WC a due pezzi, piastrelle marroni, lastra di pietra, pareti marroni, pavimento con piastrelle in ceramica, lavabo sottopiano, top in granito, pavimento marrone e porta doccia a battente
Foto di una stanza da bagno padronale chic di medie dimensioni con ante con bugna sagomata, ante bianche, vasca/doccia, WC a due pezzi, piastrelle marroni, lastra di pietra, pareti marroni, pavimento con piastrelle in ceramica, lavabo sottopiano, top in granito, pavimento marrone e porta doccia a battente
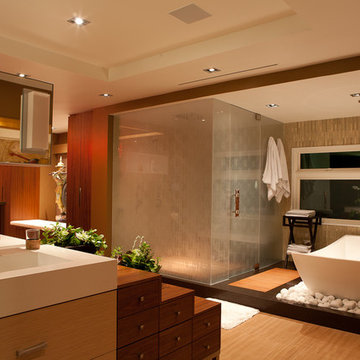
Immagine di un'ampia stanza da bagno padronale etnica con ante lisce, ante in legno chiaro, vasca freestanding, doccia ad angolo, piastrelle marroni, piastrelle in ceramica, pareti marroni, parquet chiaro, lavabo integrato, top in superficie solida e porta doccia a battente

This large bathroom is a modern luxury with stand alone bathtub and frameless glass shower.
Call GoodFellas Construction for a free estimate!
GoodFellasConstruction.com
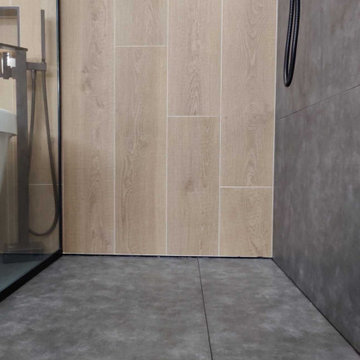
Immagine di una stanza da bagno minimalista di medie dimensioni con ante in legno scuro, vasca freestanding, WC a due pezzi, piastrelle marroni, piastrelle in gres porcellanato, pareti marroni, pavimento in gres porcellanato, lavabo integrato, pavimento nero, porta doccia a battente, top bianco, nicchia, due lavabi, mobile bagno sospeso e soffitto a volta
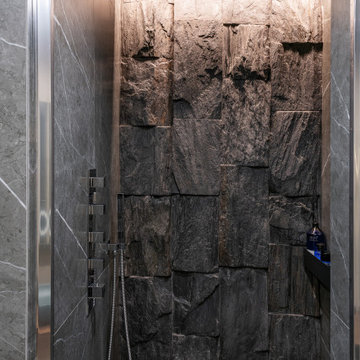
Esempio di una stanza da bagno con doccia design con ante lisce, ante marroni, doccia alcova, WC sospeso, piastrelle grigie, piastrelle in ardesia, pareti marroni, pavimento in gres porcellanato, lavabo a bacinella, top in legno, pavimento grigio, porta doccia a battente, top marrone, un lavabo e mobile bagno sospeso
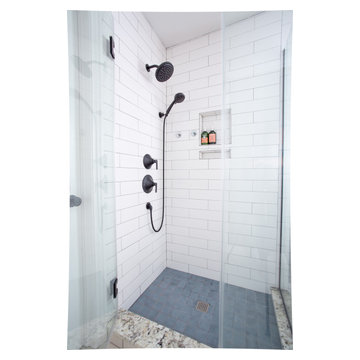
Immagine di una stanza da bagno padronale chic di medie dimensioni con ante in stile shaker, ante bianche, vasca freestanding, doccia ad angolo, WC a due pezzi, piastrelle bianche, piastrelle in ceramica, pareti marroni, pavimento con piastrelle in ceramica, lavabo sottopiano, top in granito, pavimento beige, porta doccia a battente, top beige, due lavabi e mobile bagno incassato
Bagni con pareti marroni e porta doccia a battente - Foto e idee per arredare
9

