Bagni con pareti marroni e porta doccia a battente - Foto e idee per arredare
Filtra anche per:
Budget
Ordina per:Popolari oggi
121 - 140 di 3.046 foto
1 di 3
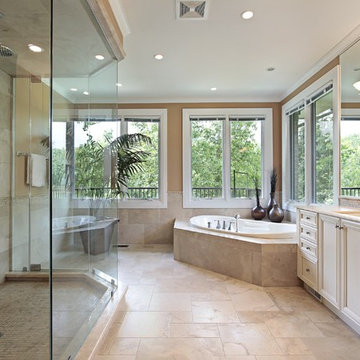
Esempio di una grande stanza da bagno padronale tradizionale con ante con riquadro incassato, ante bianche, vasca da incasso, doccia alcova, piastrelle beige, piastrelle in gres porcellanato, pareti marroni, pavimento in pietra calcarea, lavabo sottopiano, pavimento beige e porta doccia a battente
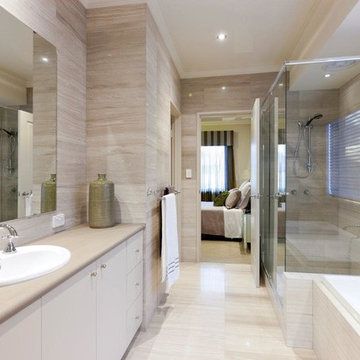
2013 WINNER MBA Best Display Home $650,000+
When you’re ready to step up to a home that truly defines what you deserve – quality, luxury, style and comfort – take a look at the Oakland. With its modern take on a timeless classic, the Oakland’s contemporary elevation is softened by the warmth of traditional textures – marble, timber and stone. Inside, Atrium Homes’ famous attention to detail and intricate craftsmanship is obvious at every turn.
Formal foyer with a granite, timber and wrought iron staircase
High quality German lift
Elegant home theatre and study open off the foyer
Kitchen features black Italian granite benchtops and splashback and American Oak cabinetry
Modern stainless steel appliances
Upstairs private retreat and balcony
Luxurious main suite with double doors
Two double-sized minor bedrooms with shared semi ensuite
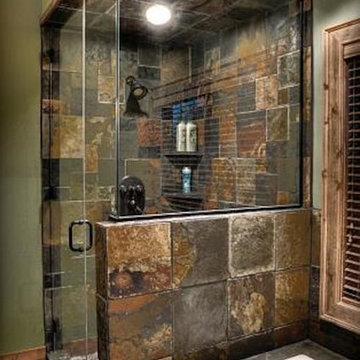
Immagine di una stanza da bagno rustica con doccia ad angolo, pareti marroni e porta doccia a battente
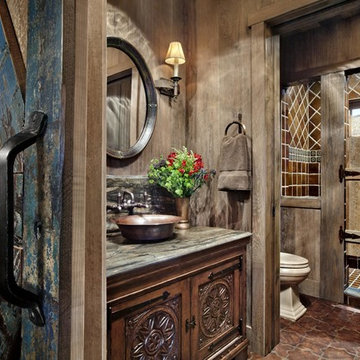
David Wakely
Idee per una stanza da bagno con doccia rustica di medie dimensioni con consolle stile comò, ante in legno bruno, doccia aperta, WC a due pezzi, piastrelle marroni, piastrelle di cemento, pareti marroni, pavimento in cementine, lavabo a bacinella, top in quarzo composito, pavimento rosso e porta doccia a battente
Idee per una stanza da bagno con doccia rustica di medie dimensioni con consolle stile comò, ante in legno bruno, doccia aperta, WC a due pezzi, piastrelle marroni, piastrelle di cemento, pareti marroni, pavimento in cementine, lavabo a bacinella, top in quarzo composito, pavimento rosso e porta doccia a battente
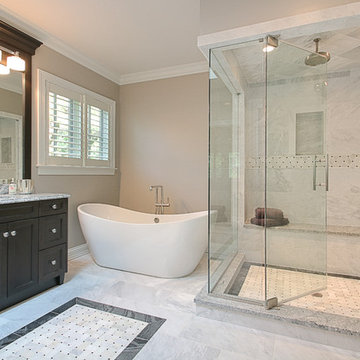
Hellyer Custom Builders - contractor, Geneva Cabinet Gallery - cabinet designer
Immagine di una stanza da bagno chic con ante con riquadro incassato, ante in legno bruno, vasca freestanding, doccia ad angolo, piastrelle grigie, piastrelle in pietra, pareti marroni, pavimento in marmo, lavabo sottopiano, top in quarzite, pavimento grigio e porta doccia a battente
Immagine di una stanza da bagno chic con ante con riquadro incassato, ante in legno bruno, vasca freestanding, doccia ad angolo, piastrelle grigie, piastrelle in pietra, pareti marroni, pavimento in marmo, lavabo sottopiano, top in quarzite, pavimento grigio e porta doccia a battente
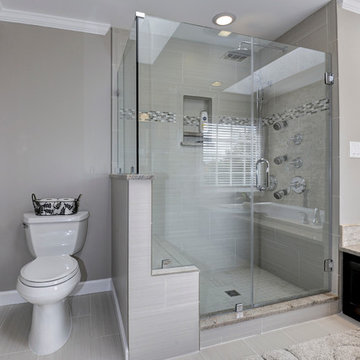
Homevisit.com
Idee per una stanza da bagno padronale contemporanea di medie dimensioni con ante in stile shaker, ante nere, vasca idromassaggio, doccia ad angolo, piastrelle grigie, piastrelle in gres porcellanato, pareti marroni, pavimento in gres porcellanato, lavabo sottopiano, top in granito, pavimento grigio e porta doccia a battente
Idee per una stanza da bagno padronale contemporanea di medie dimensioni con ante in stile shaker, ante nere, vasca idromassaggio, doccia ad angolo, piastrelle grigie, piastrelle in gres porcellanato, pareti marroni, pavimento in gres porcellanato, lavabo sottopiano, top in granito, pavimento grigio e porta doccia a battente
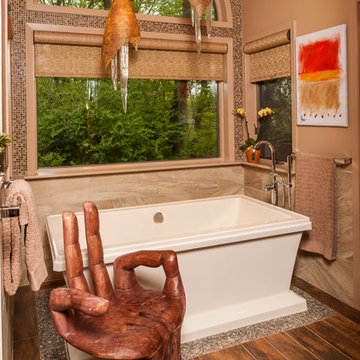
Free standing tub sitting on pebble / river rock tile to give the illusion of a rock garden beneath the tub. Wall tile 12 x 24 porcelain in a warm earth tone. Tub filler is a floor mounted free standing spout.
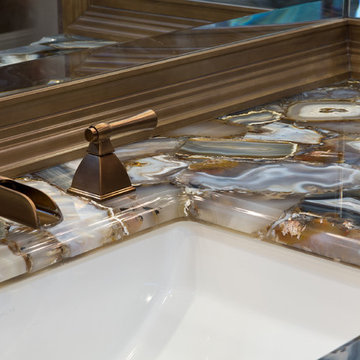
Please visit my website directly by copying and pasting this link directly into your browser: http://www.berensinteriors.com/ to learn more about this project and how we may work together!
Stunning wild agate makes for a remarkable countertop. Robert Naik Photography.
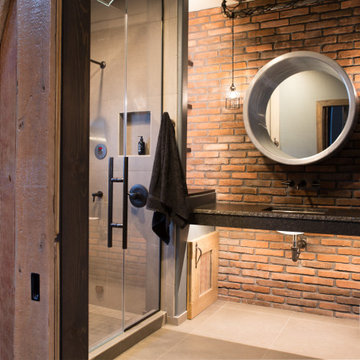
In this Cedar Rapids residence, sophistication meets bold design, seamlessly integrating dynamic accents and a vibrant palette. Every detail is meticulously planned, resulting in a captivating space that serves as a modern haven for the entire family.
The upper level is a versatile haven for relaxation, work, and rest. In the thoughtfully designed bathroom, an earthy brick accent wall adds warmth, complemented by a striking round mirror. The spacious countertop and separate shower area enhance functionality, creating a refined and inviting sanctuary.
---
Project by Wiles Design Group. Their Cedar Rapids-based design studio serves the entire Midwest, including Iowa City, Dubuque, Davenport, and Waterloo, as well as North Missouri and St. Louis.
For more about Wiles Design Group, see here: https://wilesdesigngroup.com/
To learn more about this project, see here: https://wilesdesigngroup.com/cedar-rapids-dramatic-family-home-design
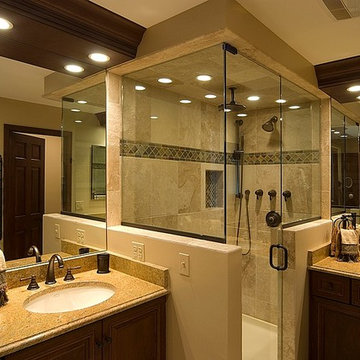
Esempio di una stanza da bagno padronale chic di medie dimensioni con ante con bugna sagomata, ante in legno bruno, doccia ad angolo, piastrelle marroni, piastrelle in ceramica, lavabo sottopiano, top in granito, porta doccia a battente e pareti marroni
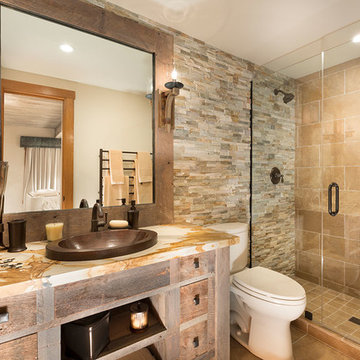
Foto di una stanza da bagno boho chic di medie dimensioni con consolle stile comò, ante con finitura invecchiata, WC a due pezzi, piastrelle marroni, pareti marroni, lavabo a bacinella, top in granito, porta doccia a battente, piastrelle in travertino, pavimento in travertino e pavimento marrone
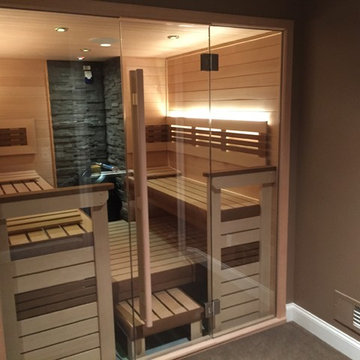
Foto di una grande sauna nordica con zona vasca/doccia separata, parquet chiaro, pavimento beige, pareti marroni e porta doccia a battente
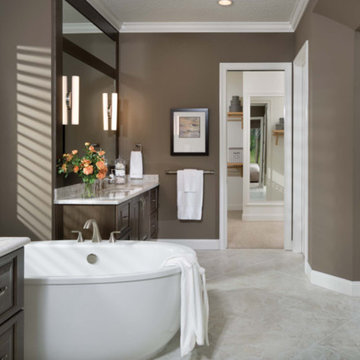
Immagine di una grande stanza da bagno padronale con ante con bugna sagomata, ante in legno bruno, vasca freestanding, doccia alcova, pareti marroni, pavimento in marmo, lavabo sottopiano, top in marmo, pavimento beige e porta doccia a battente
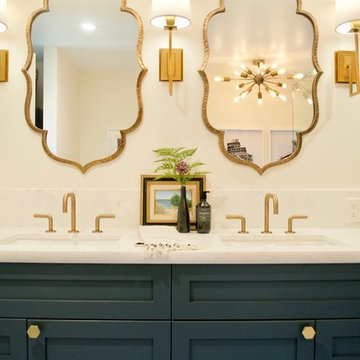
Scott DuBose photography /
Designed by: Jessica Peters: https://www.casesanjose.com/bio/jessica-peters/
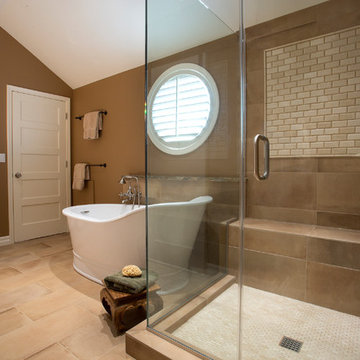
Fabienne Photography
Ispirazione per una stanza da bagno padronale tradizionale di medie dimensioni con ante in stile shaker, ante bianche, vasca freestanding, doccia ad angolo, WC a due pezzi, piastrelle marroni, piastrelle in ceramica, pareti marroni, pavimento in travertino, lavabo sottopiano, top in onice, pavimento beige e porta doccia a battente
Ispirazione per una stanza da bagno padronale tradizionale di medie dimensioni con ante in stile shaker, ante bianche, vasca freestanding, doccia ad angolo, WC a due pezzi, piastrelle marroni, piastrelle in ceramica, pareti marroni, pavimento in travertino, lavabo sottopiano, top in onice, pavimento beige e porta doccia a battente
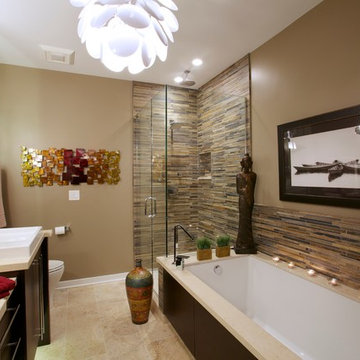
The owner of this urban residence, which exhibits many natural materials, i.e., exposed brick and stucco interior walls, originally signed a contract to update two of his bathrooms. But, after the design and material phase began in earnest, he opted to removed the second bathroom from the project and focus entirely on the Master Bath. And, what a marvelous outcome!
With the new design, two fullheight walls were removed (one completely and the second lowered to kneewall height) allowing the eye to sweep the entire space as one enters. The views, no longer hindered by walls, have been completely enhanced by the materials chosen.
The limestone counter and tub deck are mated with the Riftcut Oak, Espresso stained, custom cabinets and panels. Cabinetry, within the extended design, that appears to float in space, is highlighted by the undercabinet LED lighting, creating glowing warmth that spills across the buttercolored floor.
Stacked stone wall and splash tiles are balanced perfectly with the honed travertine floor tiles; floor tiles installed with a linear stagger, again, pulling the viewer into the restful space.
The lighting, introduced, appropriately, in several layers, includes ambient, task (sconces installed through the mirroring), and “sparkle” (undercabinet LED and mirrorframe LED).
The final detail that marries this beautifully remodeled bathroom was the removal of the entry slab hinged door and in the installation of the new custom five glass panel pocket door. It appears not one detail was overlooked in this marvelous renovation.
Follow the link below to learn more about the designer of this project James L. Campbell CKD http://lamantia.com/designers/james-l-campbell-ckd/
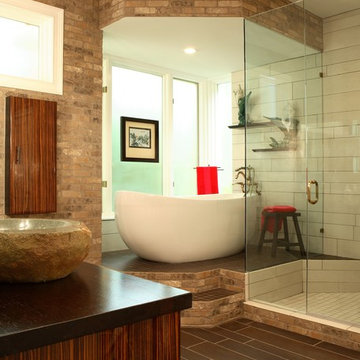
photos courtesy Chris Little Photography, Atlanta, GA
Idee per una grande stanza da bagno padronale minimalista con lavabo a bacinella, ante lisce, ante in legno scuro, top in legno, vasca freestanding, doccia ad angolo, WC a due pezzi, piastrelle marroni, piastrelle in gres porcellanato, pavimento in gres porcellanato, pareti marroni, pavimento marrone e porta doccia a battente
Idee per una grande stanza da bagno padronale minimalista con lavabo a bacinella, ante lisce, ante in legno scuro, top in legno, vasca freestanding, doccia ad angolo, WC a due pezzi, piastrelle marroni, piastrelle in gres porcellanato, pavimento in gres porcellanato, pareti marroni, pavimento marrone e porta doccia a battente
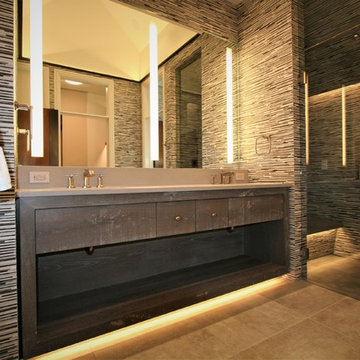
Ispirazione per una stanza da bagno padronale contemporanea di medie dimensioni con nessun'anta, ante grigie, vasca freestanding, doccia a filo pavimento, pistrelle in bianco e nero, lavabo sottopiano, top in cemento, porta doccia a battente, piastrelle a listelli, pareti marroni e pavimento marrone
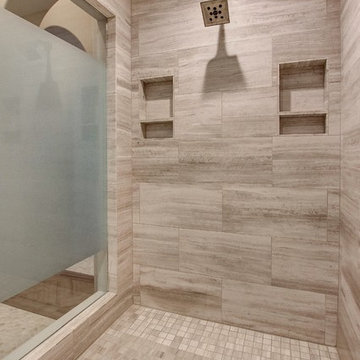
Ispirazione per una grande stanza da bagno padronale moderna con ante lisce, ante in legno bruno, vasca freestanding, doccia ad angolo, piastrelle marroni, pareti marroni, pavimento in gres porcellanato, lavabo a bacinella, top in superficie solida, pavimento marrone, porta doccia a battente e piastrelle in gres porcellanato
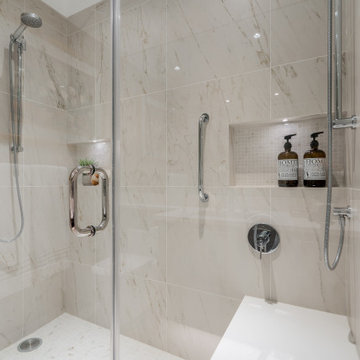
Ispirazione per una stanza da bagno padronale chic di medie dimensioni con ante lisce, ante in legno bruno, doccia ad angolo, WC monopezzo, piastrelle beige, piastrelle di cemento, pareti marroni, pavimento con piastrelle in ceramica, lavabo sottopiano, top piastrellato, pavimento beige, porta doccia a battente, top bianco, nicchia, due lavabi e mobile bagno incassato
Bagni con pareti marroni e porta doccia a battente - Foto e idee per arredare
7

