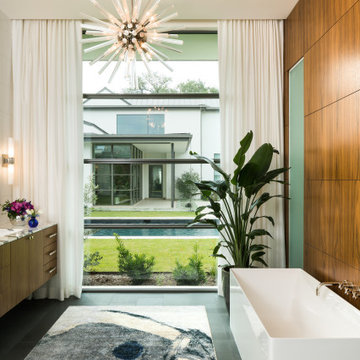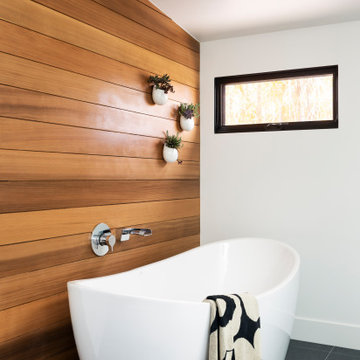Bagni con pareti in legno - Foto e idee per arredare
Filtra anche per:
Budget
Ordina per:Popolari oggi
1 - 20 di 1.768 foto
1 di 2

Leave the concrete jungle behind as you step into the serene colors of nature brought together in this couples shower spa. Luxurious Gold fixtures play against deep green picket fence tile and cool marble veining to calm, inspire and refresh your senses at the end of the day.

This transformation started with a builder grade bathroom and was expanded into a sauna wet room. With cedar walls and ceiling and a custom cedar bench, the sauna heats the space for a relaxing dry heat experience. The goal of this space was to create a sauna in the secondary bathroom and be as efficient as possible with the space. This bathroom transformed from a standard secondary bathroom to a ergonomic spa without impacting the functionality of the bedroom.
This project was super fun, we were working inside of a guest bedroom, to create a functional, yet expansive bathroom. We started with a standard bathroom layout and by building out into the large guest bedroom that was used as an office, we were able to create enough square footage in the bathroom without detracting from the bedroom aesthetics or function. We worked with the client on her specific requests and put all of the materials into a 3D design to visualize the new space.
Houzz Write Up: https://www.houzz.com/magazine/bathroom-of-the-week-stylish-spa-retreat-with-a-real-sauna-stsetivw-vs~168139419
The layout of the bathroom needed to change to incorporate the larger wet room/sauna. By expanding the room slightly it gave us the needed space to relocate the toilet, the vanity and the entrance to the bathroom allowing for the wet room to have the full length of the new space.
This bathroom includes a cedar sauna room that is incorporated inside of the shower, the custom cedar bench follows the curvature of the room's new layout and a window was added to allow the natural sunlight to come in from the bedroom. The aromatic properties of the cedar are delightful whether it's being used with the dry sauna heat and also when the shower is steaming the space. In the shower are matching porcelain, marble-look tiles, with architectural texture on the shower walls contrasting with the warm, smooth cedar boards. Also, by increasing the depth of the toilet wall, we were able to create useful towel storage without detracting from the room significantly.
This entire project and client was a joy to work with.

Esempio di un bagno di servizio chic di medie dimensioni con WC monopezzo, piastrelle marroni, piastrelle di ciottoli, pareti marroni, pavimento in ardesia, pavimento marrone, top nero, mobile bagno freestanding, soffitto in legno e pareti in legno

This primary bath remodel has it all! It's not a huge space, but that didn't stop us from adding every beautiful detail. A herringbone marble floor, warm wood accent wall, light gray cabinetry, quartz counter surfaces, a wonderful walk-in shower and free-standing tub. The list goes on and on...

Foto di una stanza da bagno con doccia tradizionale con ante con riquadro incassato, ante grigie, doccia alcova, piastrelle blu, pareti bianche, lavabo sottopiano, top in quarzo composito, pavimento multicolore, porta doccia scorrevole, top bianco, un lavabo, mobile bagno incassato e pareti in legno

The goal was to open up this bathroom, update it, bring it to life! 123 Remodeling went for modern, but zen; rough, yet warm. We mixed ideas of modern finishes like the concrete floor with the warm wood tone and textures on the wall that emulates bamboo to balance each other. The matte black finishes were appropriate final touches to capture the urban location of this master bathroom located in Chicago’s West Loop.
https://123remodeling.com - Chicago Kitchen & Bath Remodeler

Dramatic guest bathroom with soaring angled ceilings, oversized walk-in shower, floating vanity, and extra tall mirror. A muted material palette is used to focus attention to natural light and matte black accents. A simple pendant light offers a soft glow.

Immagine di una stanza da bagno padronale minimal con ante lisce, ante in legno scuro, vasca freestanding, top in marmo, pavimento grigio, mobile bagno sospeso e pareti in legno

Immagine di una stanza da bagno padronale scandinava con vasca freestanding, pareti bianche, pavimento grigio, soffitto a volta e pareti in legno

Ispirazione per una stanza da bagno padronale contemporanea di medie dimensioni con ante lisce, ante in legno chiaro, vasca freestanding, piastrelle grigie, piastrelle di marmo, pareti marroni, pavimento in ardesia, lavabo a bacinella, top in quarzite, pavimento nero, top bianco, due lavabi, mobile bagno sospeso, soffitto in legno, travi a vista, soffitto a volta e pareti in legno

Foto di una stanza da bagno padronale moderna di medie dimensioni con ante lisce, ante in legno scuro, doccia a filo pavimento, WC monopezzo, piastrelle grigie, piastrelle in gres porcellanato, pareti bianche, pavimento in gres porcellanato, lavabo sottopiano, top in quarzo composito, pavimento grigio, doccia aperta, top bianco, nicchia, due lavabi, mobile bagno incassato e pareti in legno

Immagine di una stanza da bagno padronale country di medie dimensioni con ante in stile shaker, ante nere, pareti bianche, pavimento con piastrelle in ceramica, lavabo sottopiano, pavimento bianco, top bianco, due lavabi, mobile bagno incassato e pareti in legno

Closer look of the open shower of the Master Bathroom.
Shower pan is Emser Riviera pebble tile, in a four color blend. Shower walls are Bedrosians Barrel 8x48" tile in Harvest, installed in a vertical offset pattern.
The exterior wall of the open shower is custom patchwork wood cladding, enclosed by exposed beams. Robe hooks on the back wall of the shower are Delta Dryden double hooks in brilliance stainless.
Master bathroom flooring and floor base is 12x24" Bedrosians, from the Simply collection in Modern Coffee, flooring is installed in an offset pattern.
Ceiling is painted in Sherwin Williams "Kilim Beige."

The soaking tub was positioned to capture views of the tree canopy beyond. The vanity mirror floats in the space, exposing glimpses of the shower behind.

Soak tub wth white theme. Cedar wood work provied a wonderful scent and spirit of Zen. Towel warmer is part of the radiant heat system.
Idee per una stanza da bagno padronale contemporanea di medie dimensioni con vasca freestanding, piastrelle bianche, pareti in legno, zona vasca/doccia separata, piastrelle in gres porcellanato, pareti bianche, pavimento con piastrelle in ceramica, pavimento bianco e porta doccia a battente
Idee per una stanza da bagno padronale contemporanea di medie dimensioni con vasca freestanding, piastrelle bianche, pareti in legno, zona vasca/doccia separata, piastrelle in gres porcellanato, pareti bianche, pavimento con piastrelle in ceramica, pavimento bianco e porta doccia a battente

Idee per un bagno di servizio minimalista con pareti marroni, lavabo a bacinella, top in onice, top multicolore, WC monopezzo, pavimento marrone e pareti in legno

This primary bath remodel has it all! It's not a huge space, but that didn't stop us from adding every beautiful detail. A herringbone marble floor, warm wood accent wall, light gray cabinetry, quartz counter surfaces, a wonderful walk-in shower and free-standing tub. The list goes on and on...

This primary bathroom remodel included a layout change to incorporate a large soaking tub and extended separate shower area. We incorporated elements of a modern farmhouse aesthetic with the wood panel accent wall and color palette of shades of black & white. Finishes on this project included quartz countertops, ceramic patterned floor tiles and handmade ceramic wall tiles, matte black and brass hardware and custom lighting.

Kinsley Bathroom Vanity in Grey
Available in sizes 36" - 60"
Farmhouse style soft-closing door(s) & drawers with Carrara white marble countertop and undermount square sink.
Matching mirror option available

Мастер-санузел в деревянном доме.
Esempio di una stanza da bagno country con piastrelle marroni, piastrelle a mosaico, pareti multicolore, lavabo rettangolare, pavimento grigio, top nero, due lavabi, mobile bagno incassato, soffitto a volta, soffitto in legno e pareti in legno
Esempio di una stanza da bagno country con piastrelle marroni, piastrelle a mosaico, pareti multicolore, lavabo rettangolare, pavimento grigio, top nero, due lavabi, mobile bagno incassato, soffitto a volta, soffitto in legno e pareti in legno
Bagni con pareti in legno - Foto e idee per arredare
1

