Bagni con pareti in legno - Foto e idee per arredare
Filtra anche per:
Budget
Ordina per:Popolari oggi
101 - 120 di 1.781 foto
1 di 2
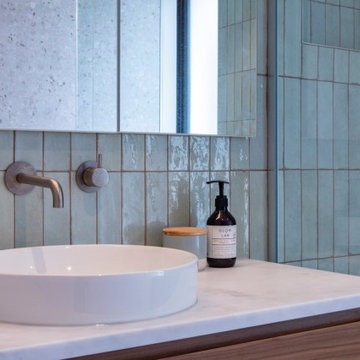
Modern Terrazzo Bathroom, First Floor Bathroom, Raised Floor Modern Bathroom, Open Shower With Raised Floor Bathroom, Modern Powder Room
Foto di una stanza da bagno padronale moderna di medie dimensioni con consolle stile comò, ante in legno bruno, doccia aperta, piastrelle verdi, piastrelle in pietra, pavimento in gres porcellanato, lavabo a bacinella, top in quarzo composito, pavimento grigio, doccia aperta, top bianco, un lavabo, mobile bagno sospeso e pareti in legno
Foto di una stanza da bagno padronale moderna di medie dimensioni con consolle stile comò, ante in legno bruno, doccia aperta, piastrelle verdi, piastrelle in pietra, pavimento in gres porcellanato, lavabo a bacinella, top in quarzo composito, pavimento grigio, doccia aperta, top bianco, un lavabo, mobile bagno sospeso e pareti in legno
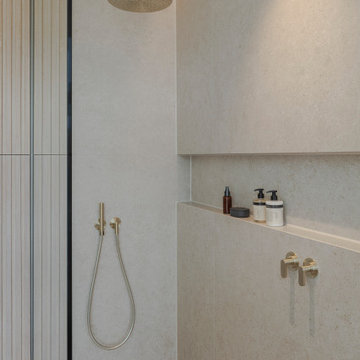
Immagine di una grande stanza da bagno padronale moderna con ante lisce, ante in legno chiaro, vasca da incasso, doccia a filo pavimento, WC a due pezzi, piastrelle beige, piastrelle in ceramica, pareti grigie, pavimento con piastrelle di ciottoli, lavabo a bacinella, top in legno, pavimento beige, doccia aperta, due lavabi, mobile bagno sospeso e pareti in legno
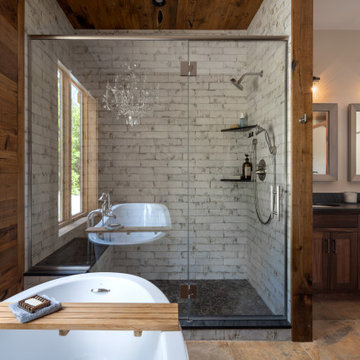
Esempio di una grande stanza da bagno padronale rustica con ante in stile shaker, ante in legno bruno, vasca freestanding, doccia alcova, WC monopezzo, lavabo sottopiano, porta doccia a battente, due lavabi, mobile bagno incassato e pareti in legno
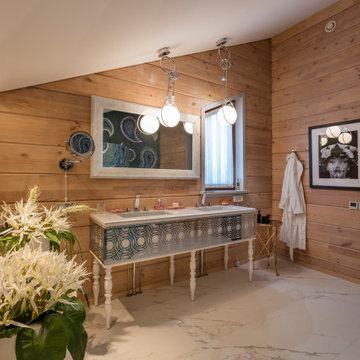
Foto di una stanza da bagno rustica con ante bianche, pareti marroni, lavabo sottopiano, pavimento bianco, top bianco, due lavabi, mobile bagno freestanding, soffitto a volta e pareti in legno

This statement powder room is the only windowless room in the Riverbend residence. The room reads as a tunnel: arched full-length mirrors indefinitely reflect the brass railroad tracks set in the floor, creating a dramatic trompe l’oeil tunnel effect.
Residential architecture and interior design by CLB in Jackson, Wyoming – Bozeman, Montana.
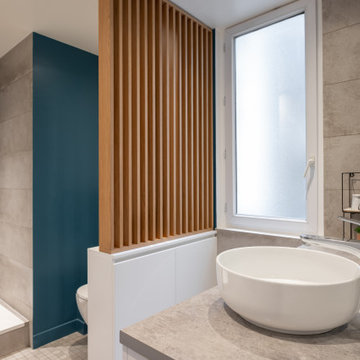
Immagine di una stanza da bagno padronale design di medie dimensioni con ante lisce, doccia a filo pavimento, WC sospeso, piastrelle grigie, piastrelle in pietra, pareti blu, pavimento con piastrelle a mosaico, lavabo da incasso, top in laminato, pavimento grigio, top grigio, un lavabo, mobile bagno incassato e pareti in legno
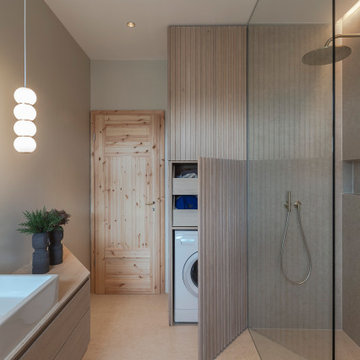
Immagine di una grande stanza da bagno padronale minimalista con ante lisce, ante in legno chiaro, vasca da incasso, doccia a filo pavimento, WC a due pezzi, piastrelle beige, piastrelle in ceramica, pareti grigie, pavimento con piastrelle di ciottoli, lavabo a bacinella, top in legno, pavimento beige, doccia aperta, due lavabi, mobile bagno sospeso e pareti in legno

Esempio di una stanza da bagno etnica con nessun'anta, ante in legno chiaro, doccia aperta, piastrelle grigie, pareti grigie, lavabo a bacinella, top in legno, pavimento grigio, doccia aperta, nicchia, un lavabo, mobile bagno incassato, soffitto in legno e pareti in legno
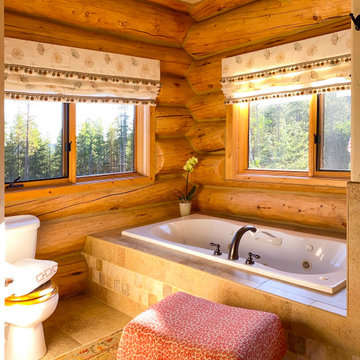
Immagine di una piccola stanza da bagno padronale rustica con WC a due pezzi, pavimento in gres porcellanato, pavimento beige, pareti in legno, vasca da incasso, pareti marroni e travi a vista
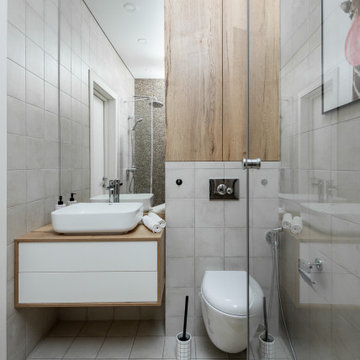
Immagine di una stanza da bagno con doccia minimal di medie dimensioni con ante lisce, ante bianche, piastrelle grigie, piastrelle in gres porcellanato, pavimento in gres porcellanato, lavabo a bacinella, top in legno, pavimento grigio, top beige, un lavabo, mobile bagno sospeso e pareti in legno

Leave the concrete jungle behind as you step into the serene colors of nature brought together in this couples shower spa. Luxurious Gold fixtures play against deep green picket fence tile and cool marble veining to calm, inspire and refresh your senses at the end of the day.
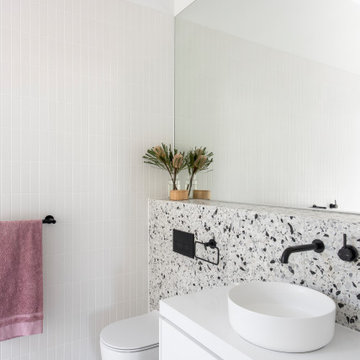
A en suite bathroom in the character part of the house to to allow a seamless connection from master bedroom, to walk in robe, to ensuite. Freestanding bath in white and an open shower complete with black tapware and finishes.

This Paradise Model ATU is extra tall and grand! As you would in you have a couch for lounging, a 6 drawer dresser for clothing, and a seating area and closet that mirrors the kitchen. Quartz countertops waterfall over the side of the cabinets encasing them in stone. The custom kitchen cabinetry is sealed in a clear coat keeping the wood tone light. Black hardware accents with contrast to the light wood. A main-floor bedroom- no crawling in and out of bed. The wallpaper was an owner request; what do you think of their choice?
The bathroom has natural edge Hawaiian mango wood slabs spanning the length of the bump-out: the vanity countertop and the shelf beneath. The entire bump-out-side wall is tiled floor to ceiling with a diamond print pattern. The shower follows the high contrast trend with one white wall and one black wall in matching square pearl finish. The warmth of the terra cotta floor adds earthy warmth that gives life to the wood. 3 wall lights hang down illuminating the vanity, though durning the day, you likely wont need it with the natural light shining in from two perfect angled long windows.
This Paradise model was way customized. The biggest alterations were to remove the loft altogether and have one consistent roofline throughout. We were able to make the kitchen windows a bit taller because there was no loft we had to stay below over the kitchen. This ATU was perfect for an extra tall person. After editing out a loft, we had these big interior walls to work with and although we always have the high-up octagon windows on the interior walls to keep thing light and the flow coming through, we took it a step (or should I say foot) further and made the french pocket doors extra tall. This also made the shower wall tile and shower head extra tall. We added another ceiling fan above the kitchen and when all of those awning windows are opened up, all the hot air goes right up and out.

Custom built double vanity and storage closet
Immagine di una stanza da bagno padronale classica di medie dimensioni con ante lisce, ante verdi, doccia alcova, piastrelle bianche, piastrelle diamantate, pareti bianche, pavimento in gres porcellanato, lavabo integrato, top in superficie solida, pavimento grigio, porta doccia a battente, top bianco, toilette, due lavabi, mobile bagno incassato, soffitto in legno e pareti in legno
Immagine di una stanza da bagno padronale classica di medie dimensioni con ante lisce, ante verdi, doccia alcova, piastrelle bianche, piastrelle diamantate, pareti bianche, pavimento in gres porcellanato, lavabo integrato, top in superficie solida, pavimento grigio, porta doccia a battente, top bianco, toilette, due lavabi, mobile bagno incassato, soffitto in legno e pareti in legno
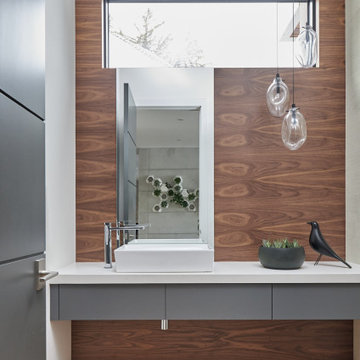
Immagine di un bagno di servizio design di medie dimensioni con ante lisce, ante grigie, parquet chiaro, lavabo a bacinella, top in quarzo composito, top bianco, mobile bagno sospeso e pareti in legno
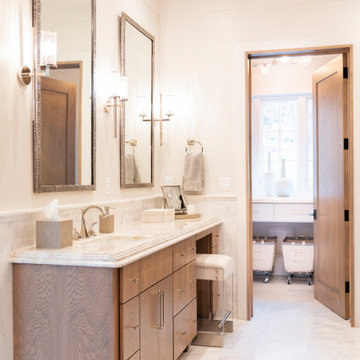
Immagine di una stanza da bagno padronale costiera di medie dimensioni con nessun'anta, WC a due pezzi, piastrelle bianche, piastrelle in gres porcellanato, pareti bianche, lavabo sottopiano, top in marmo, pavimento bianco, top bianco, due lavabi, mobile bagno freestanding, vasca freestanding, doccia a filo pavimento, pavimento in marmo, doccia aperta, nicchia, soffitto a volta e pareti in legno
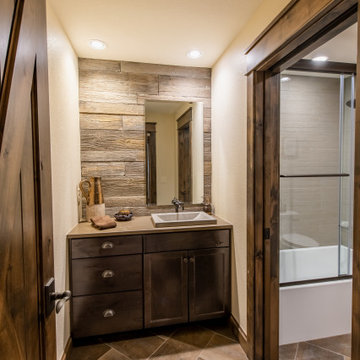
Immagine di una stanza da bagno di medie dimensioni con ante in legno bruno, piastrelle marroni, piastrelle effetto legno, pareti beige, pavimento con piastrelle in ceramica, pavimento marrone, top beige, toilette, un lavabo, mobile bagno incassato e pareti in legno
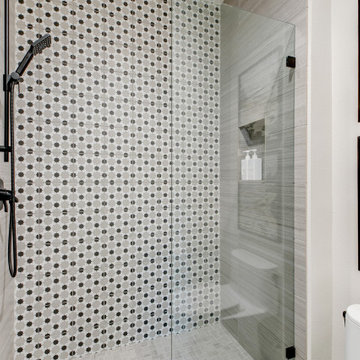
This tiled shower niche used 2 tiles to create a pop in the niche. The back of the shower niche is from Arizona Tile Shibusa in Basketweave and the sides are from Arizona Tile Shibusa.

Ispirazione per una stanza da bagno padronale contemporanea con ante lisce, ante in legno scuro, vasca idromassaggio, zona vasca/doccia separata, WC sospeso, piastrelle verdi, piastrelle in ceramica, pareti verdi, pavimento in gres porcellanato, lavabo da incasso, top in superficie solida, pavimento bianco, porta doccia scorrevole, top bianco, un lavabo, mobile bagno sospeso, nicchia, toilette e pareti in legno

Amazing master bath with heated tile floors, stand alone tub, glass tile walls, huge walk in shower, custom wood touches, free floating cabinets, and back lit mirrors. We are in love with this modern bath style!
Bagni con pareti in legno - Foto e idee per arredare
6

