Bagni con pareti grigie e top in saponaria - Foto e idee per arredare
Filtra anche per:
Budget
Ordina per:Popolari oggi
81 - 100 di 540 foto
1 di 3
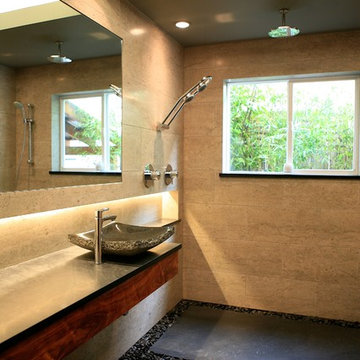
Beautiful Zen Bathroom inspired by Japanese Wabi Sabi principles. Custom Ipe bench seat with a custom floating Koa bathroom vanity. Stunning 12 x 24 tiles from Walker Zanger cover the walls floor to ceiling. The floor is completely waterproofed and covered with Basalt stepping stones surrounded by river rock. The bathroom is completed with a Stone Forest vessel sink and Grohe plumbing fixtures. The recessed shelf has recessed lighting that runs from the vanity into the shower area. Photo by Shannon Demma
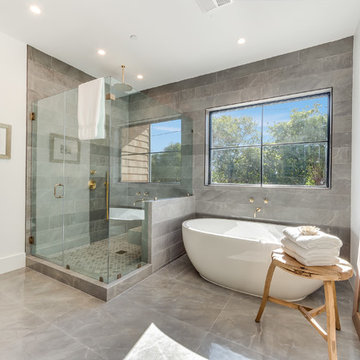
Bathroom of the Beautiful New Encino Construction which included the installation of ceiling, bathroom windows with black trimmings, glass shower door, bathroom wall, bathroom wall tiles, marbled flooring, shower, bathtub and bathroom lighting.
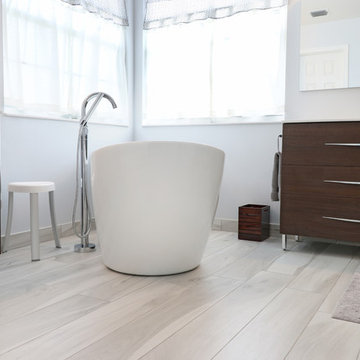
Photographed by: Jorge & Liliana
Immagine di una grande stanza da bagno padronale moderna con lavabo integrato, consolle stile comò, ante in legno bruno, top in saponaria, vasca freestanding, doccia alcova, WC a due pezzi, piastrelle grigie, piastrelle in gres porcellanato, pareti grigie e pavimento in gres porcellanato
Immagine di una grande stanza da bagno padronale moderna con lavabo integrato, consolle stile comò, ante in legno bruno, top in saponaria, vasca freestanding, doccia alcova, WC a due pezzi, piastrelle grigie, piastrelle in gres porcellanato, pareti grigie e pavimento in gres porcellanato
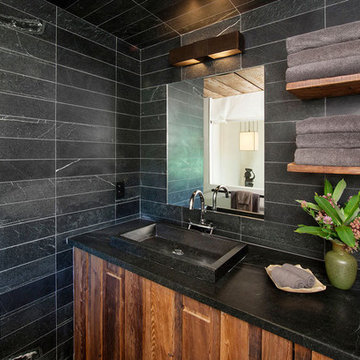
Virginia AIA Merit Award for Excellence in Residential Design | What appeared to be a simple, worn-out, early 20th century stucco cottage was to be modestly renovated as a weekend retreat. But when the contractor and architects began pulling away the interior wall finishes, they discovered a log cabin at its core (believed to date as far back as the 1780’s) and a newer addition (circa 1920’s) at the rear where the site slopes down. Initial plans were scrapped, and a new project was born that honors the original construction while accommodating new infrastructure and the clients’ modern tastes.
The reconfigured bathroom melds the original wide plank ceiling with cabinets made from wood cut on site and soapstone quarried nearby.
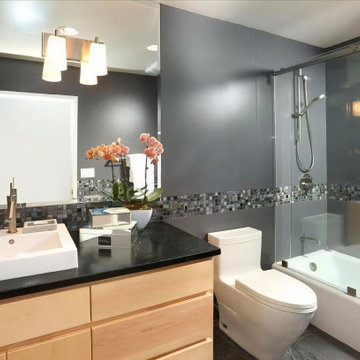
The first of three bathrooms we designed doubles as the powder room. For all three baths, we opted for a similar design trajectory yet with noticeable differences. A floating cabinet is adorned with a soapstone counter. The walls are sheathed with porcelain slabs while a glass mosaic border runs the perimeter of the room.
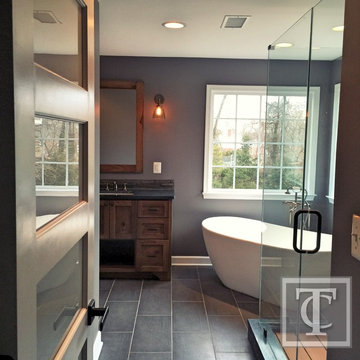
Tower Creek Construction
Immagine di una stanza da bagno padronale stile rurale di medie dimensioni con lavabo sottopiano, ante in stile shaker, ante in legno scuro, top in saponaria, vasca freestanding, doccia doppia, WC a due pezzi, piastrelle grigie, piastrelle in pietra, pareti grigie e pavimento in gres porcellanato
Immagine di una stanza da bagno padronale stile rurale di medie dimensioni con lavabo sottopiano, ante in stile shaker, ante in legno scuro, top in saponaria, vasca freestanding, doccia doppia, WC a due pezzi, piastrelle grigie, piastrelle in pietra, pareti grigie e pavimento in gres porcellanato
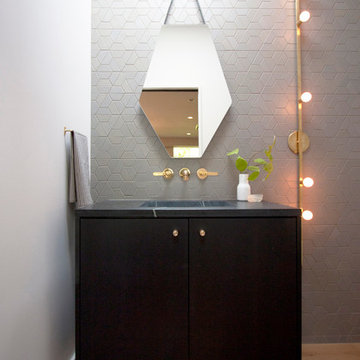
Foto di una stanza da bagno minimal con ante lisce, ante nere, piastrelle grigie, pareti grigie, parquet chiaro, piastrelle in ceramica, top in saponaria e lavabo integrato
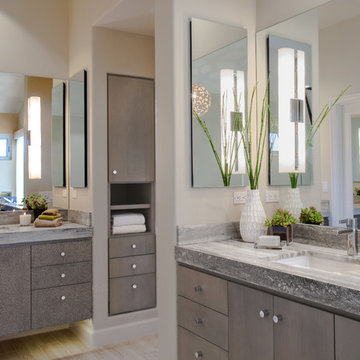
Immagine di una grande stanza da bagno padronale classica con vasca freestanding, ante lisce, ante in legno scuro, WC monopezzo, piastrelle beige, piastrelle di ciottoli, lavabo sottopiano, pareti grigie, pavimento in gres porcellanato, top in saponaria e doccia aperta
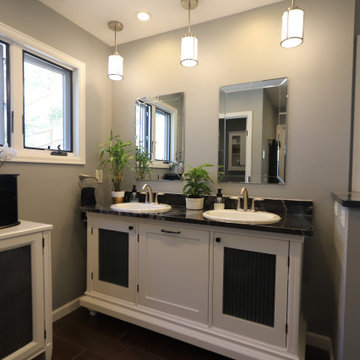
Full master suite remodel. Changed the entire floorpan of this space by moving walls and all the bathroom components. We changed a bedroom into a closet and enlarged the master bathroom. Added a heated floor, bidet toilet, walk in shower, soaking tub and a custom made (By the homeowner) double vanity that was a dresser before.
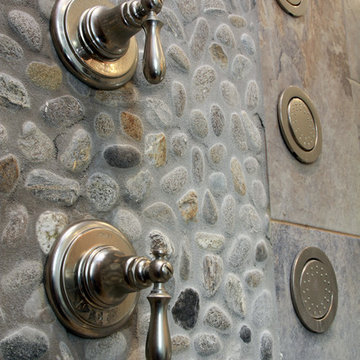
Foto di una stanza da bagno padronale classica di medie dimensioni con ante lisce, ante con finitura invecchiata, vasca freestanding, doccia ad angolo, piastrelle nere, piastrelle in ceramica, pareti grigie, pavimento con piastrelle in ceramica, lavabo sottopiano e top in saponaria
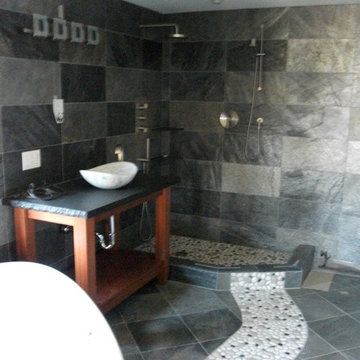
Ispirazione per una stanza da bagno padronale design di medie dimensioni con nessun'anta, ante in legno scuro, vasca freestanding, doccia ad angolo, piastrelle grigie, piastrelle in ardesia, pareti grigie, pavimento in ardesia, lavabo a bacinella, top in saponaria, pavimento grigio e doccia aperta
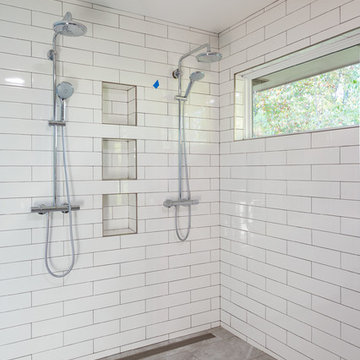
Idee per una grande stanza da bagno padronale minimalista con ante lisce, ante in legno bruno, doccia aperta, WC monopezzo, piastrelle bianche, piastrelle in gres porcellanato, pareti grigie, pavimento in gres porcellanato, lavabo sottopiano e top in saponaria
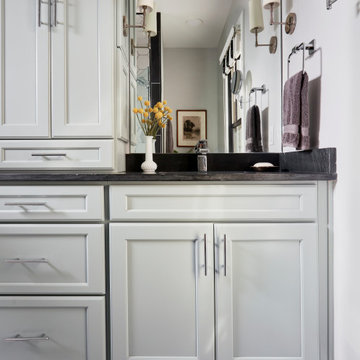
The double vanity has upper cabinets that separate the two sinks and gives much needed storage. The toilet area is reflected in the mirror.
Ispirazione per una grande stanza da bagno per bambini classica con consolle stile comò, ante blu, doccia a filo pavimento, WC a due pezzi, pistrelle in bianco e nero, piastrelle a mosaico, pareti grigie, pavimento in terracotta, lavabo sottopiano, top in saponaria, pavimento nero, porta doccia a battente e top nero
Ispirazione per una grande stanza da bagno per bambini classica con consolle stile comò, ante blu, doccia a filo pavimento, WC a due pezzi, pistrelle in bianco e nero, piastrelle a mosaico, pareti grigie, pavimento in terracotta, lavabo sottopiano, top in saponaria, pavimento nero, porta doccia a battente e top nero
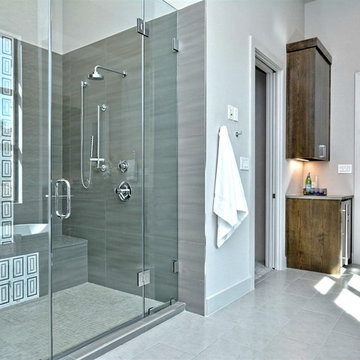
Esempio di un'ampia stanza da bagno padronale design con ante lisce, ante in legno bruno, doccia alcova, piastrelle grigie, piastrelle in gres porcellanato, pareti grigie, pavimento in gres porcellanato e top in saponaria
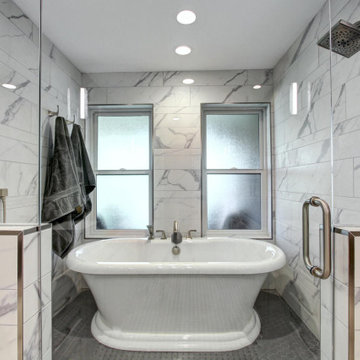
Esempio di una stanza da bagno padronale con ante in stile shaker, ante bianche, vasca freestanding, zona vasca/doccia separata, WC monopezzo, piastrelle bianche, piastrelle in gres porcellanato, pareti grigie, pavimento con piastrelle a mosaico, lavabo sottopiano, top in saponaria, pavimento bianco, porta doccia a battente e top nero
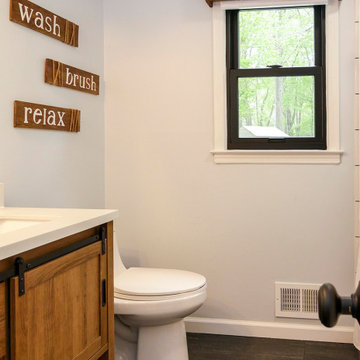
Charming bathroom with new black window we installed. This stylish bathroom with dark wood floors looks amazing with this black double hung window surrounded in white trim. Find out more about getting black windows for your home from Renewal by Andersen New Jersey, New York City, The Bronx and Staten Island.
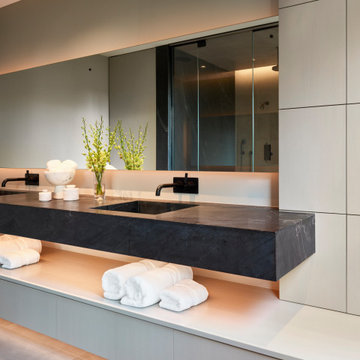
This primary bath features an asymmetrical design combining stained white oak custom cabinetry which is a beautiful compliment to the integrated black soapstone sink, back lit custom expansive mirror, and additional accent lighting under the cabinetry drawers. The linear design features multiple layers for visual interest and a unique concealed panel which opens to the laundry room for quick deposit of towels and clothing for washing.
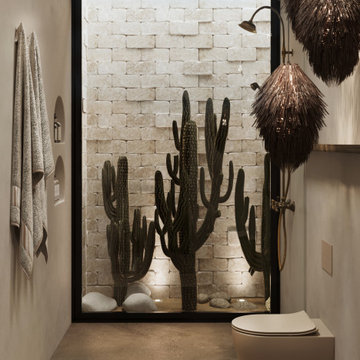
Immagine di una stanza da bagno padronale mediterranea di medie dimensioni con ante verdi, doccia aperta, WC sospeso, pareti grigie, pavimento in cemento, top in saponaria, pavimento grigio, doccia aperta, top verde, nicchia, un lavabo e mobile bagno sospeso
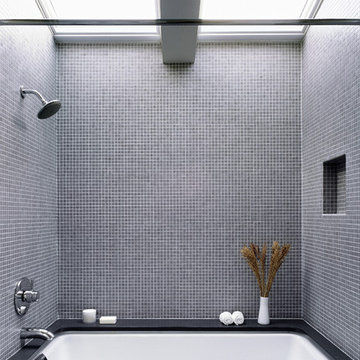
Skylights over the children’s bathtub flood the center of the home with calm, diffused daylight.
Photo by Joe Fletcher Photography
Idee per una stanza da bagno moderna di medie dimensioni con vasca sottopiano, vasca/doccia, piastrelle grigie, piastrelle a mosaico, pareti grigie, pavimento con piastrelle a mosaico e top in saponaria
Idee per una stanza da bagno moderna di medie dimensioni con vasca sottopiano, vasca/doccia, piastrelle grigie, piastrelle a mosaico, pareti grigie, pavimento con piastrelle a mosaico e top in saponaria
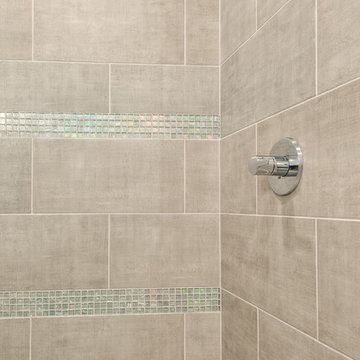
Matt Steeves Photography
Foto di una grande stanza da bagno per bambini con ante con riquadro incassato, ante grigie, doccia aperta, WC a due pezzi, piastrelle grigie, piastrelle di cemento, pareti grigie, pavimento con piastrelle in ceramica, lavabo sottopiano, top in saponaria, pavimento grigio e porta doccia a battente
Foto di una grande stanza da bagno per bambini con ante con riquadro incassato, ante grigie, doccia aperta, WC a due pezzi, piastrelle grigie, piastrelle di cemento, pareti grigie, pavimento con piastrelle in ceramica, lavabo sottopiano, top in saponaria, pavimento grigio e porta doccia a battente
Bagni con pareti grigie e top in saponaria - Foto e idee per arredare
5

