Bagni con pareti gialle e pavimento beige - Foto e idee per arredare
Filtra anche per:
Budget
Ordina per:Popolari oggi
121 - 140 di 768 foto
1 di 3
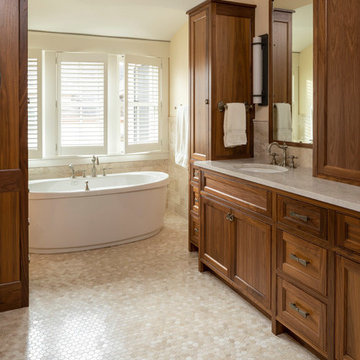
Master bathroom of Tudor, Lake Harriet.
In collaboration with SALA Architects, Inc.
Cabinets by Steven Cabinets
Photo credit: Troy Theis
Immagine di una stanza da bagno padronale tradizionale di medie dimensioni con ante con riquadro incassato, ante in legno bruno, vasca freestanding, lastra di pietra, pareti gialle, pavimento con piastrelle in ceramica, lavabo sottopiano, top in granito e pavimento beige
Immagine di una stanza da bagno padronale tradizionale di medie dimensioni con ante con riquadro incassato, ante in legno bruno, vasca freestanding, lastra di pietra, pareti gialle, pavimento con piastrelle in ceramica, lavabo sottopiano, top in granito e pavimento beige
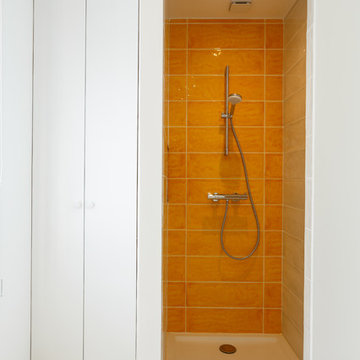
Il s'agit de la toute première maison entièrement construite par Mon Concept Habitation ! Autre particularité de ce projet : il a été entièrement dirigé à distance. Nos clients sont une famille d'expatriés, ils étaient donc peu présents à Paris. Mais grâce à notre processus et le suivi du chantier via WhatsApp, les résultats ont été à la hauteur de leurs attentes.
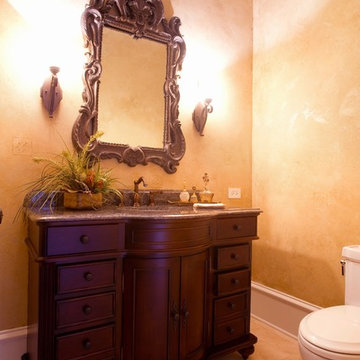
The demi-lune doors on the vanity reference the arches and curves throughout the house. The beautifully ornate mirror finishes off the room with traditional, artistic flair.
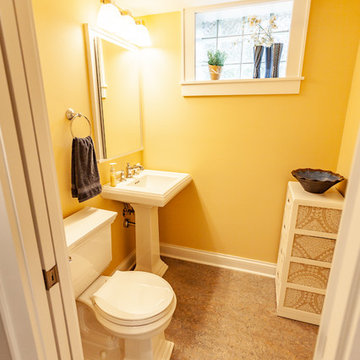
This Arts & Crafts home in the Longfellow neighborhood of Minneapolis was built in 1926 and has all the features associated with that traditional architectural style. After two previous remodels (essentially the entire 1st & 2nd floors) the homeowners were ready to remodel their basement.
The existing basement floor was in rough shape so the decision was made to remove the old concrete floor and pour an entirely new slab. A family room, spacious laundry room, powder bath, a huge shop area and lots of added storage were all priorities for the project. Working with and around the existing mechanical systems was a challenge and resulted in some creative ceiling work, and a couple of quirky spaces!
Custom cabinetry from The Woodshop of Avon enhances nearly every part of the basement, including a unique recycling center in the basement stairwell. The laundry also includes a Paperstone countertop, and one of the nicest laundry sinks you’ll ever see.
Come see this project in person, September 29 – 30th on the 2018 Castle Home Tour.
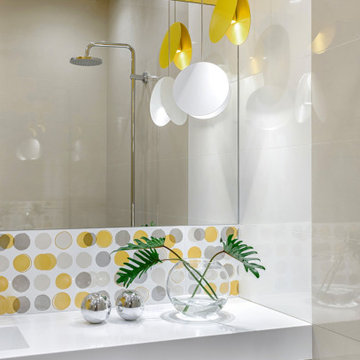
Designer: Ivan Pozdnyakov Foto: Alexander Volodin
Ispirazione per una stanza da bagno padronale scandinava di medie dimensioni con ante lisce, ante verdi, vasca sottopiano, vasca/doccia, WC sospeso, piastrelle gialle, piastrelle in ceramica, pareti gialle, pavimento in gres porcellanato, lavabo sottopiano, top in superficie solida, pavimento beige, doccia aperta, top bianco, nicchia, un lavabo e mobile bagno sospeso
Ispirazione per una stanza da bagno padronale scandinava di medie dimensioni con ante lisce, ante verdi, vasca sottopiano, vasca/doccia, WC sospeso, piastrelle gialle, piastrelle in ceramica, pareti gialle, pavimento in gres porcellanato, lavabo sottopiano, top in superficie solida, pavimento beige, doccia aperta, top bianco, nicchia, un lavabo e mobile bagno sospeso
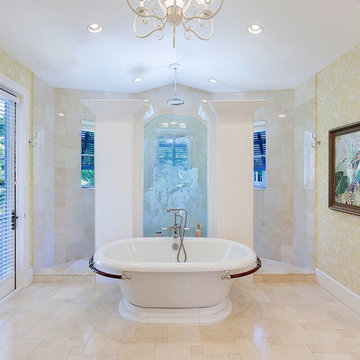
Bathroom
Idee per una stanza da bagno padronale tropicale di medie dimensioni con vasca freestanding, doccia aperta, WC monopezzo, pareti gialle, pavimento in gres porcellanato, pavimento beige e doccia aperta
Idee per una stanza da bagno padronale tropicale di medie dimensioni con vasca freestanding, doccia aperta, WC monopezzo, pareti gialle, pavimento in gres porcellanato, pavimento beige e doccia aperta
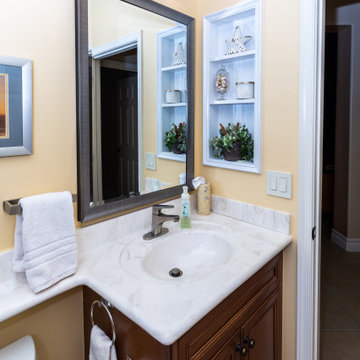
Completion of the vanity area showcasing the new dimmable vanity light, metal framed mirror, brushed nickel faucet, relocated electrical outlet into custom-made medicine cabinet enclosure, added hand towel bar and new dimmer light switches.
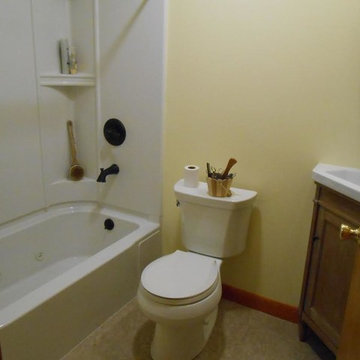
This small bathroom remodel was designed by Nicole from our Windham showroom. This bathroom features a small corner vanity with shaker door style and medium brown stain finish. This remodel also features a marble countertop that is integrated as a sink with white color and a standard square edge. Other features include oil rubbed bronze plumbing fixtures, a two-piece toilet, shower/bathtub combination set and with power jets.
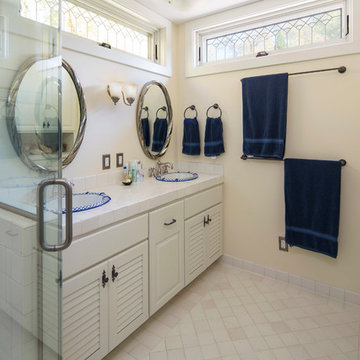
Troy Thies Photography
http://www.troythiesphoto.com/
Immagine di una stanza da bagno chic con ante a persiana, ante bianche, doccia alcova, piastrelle bianche, piastrelle in ceramica, pareti gialle, pavimento con piastrelle in ceramica, lavabo da incasso, top piastrellato, pavimento beige e porta doccia a battente
Immagine di una stanza da bagno chic con ante a persiana, ante bianche, doccia alcova, piastrelle bianche, piastrelle in ceramica, pareti gialle, pavimento con piastrelle in ceramica, lavabo da incasso, top piastrellato, pavimento beige e porta doccia a battente
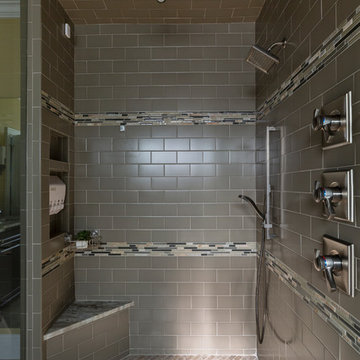
This home remodel and addition features two 4-month projects – a master bathroom and closet renovation, and a second story screened in patio addition overlooking the pool.
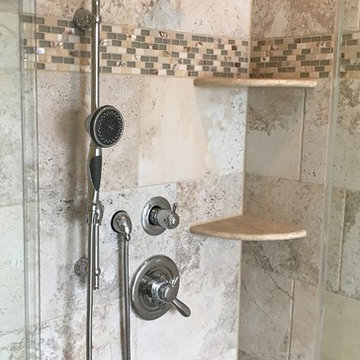
A close up of the shower trim. A Delta shower package with separate diverter and a hand held shower with a slide bar. The shower has two corner shelves for pleanty of storage.
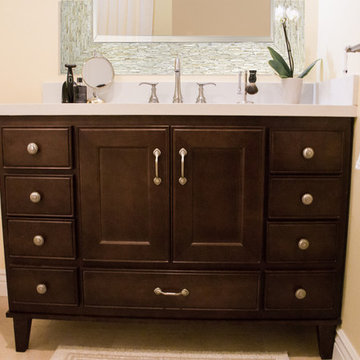
A new 48” vanity with dark wood stain and cabinet legs gives the look of a free-standing furniture piece with ample “his & hers” storage. Perfect for guests or children, this pre-fabricated vanity was the perfect solution for a cost-effective bathroom make-over. Brushed nickel hardware was selected to match the finishes throughout the rest of the bathroom.
Rebecca Quandt
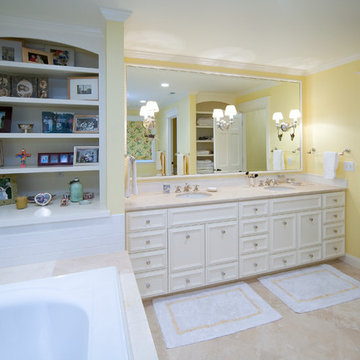
Architect: Peter D. Swindley Architects & Interiors, Inc.
Mike Nakamura Photography
Idee per una stanza da bagno padronale tradizionale di medie dimensioni con consolle stile comò, ante beige, vasca da incasso, pareti gialle, pavimento in gres porcellanato, lavabo sottopiano, pavimento beige e top beige
Idee per una stanza da bagno padronale tradizionale di medie dimensioni con consolle stile comò, ante beige, vasca da incasso, pareti gialle, pavimento in gres porcellanato, lavabo sottopiano, pavimento beige e top beige
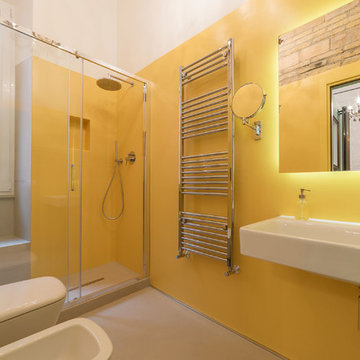
cristina bisa
Immagine di una stanza da bagno con doccia eclettica con doccia alcova, WC sospeso, pareti gialle, pavimento in cemento, lavabo sospeso, pavimento beige e porta doccia scorrevole
Immagine di una stanza da bagno con doccia eclettica con doccia alcova, WC sospeso, pareti gialle, pavimento in cemento, lavabo sospeso, pavimento beige e porta doccia scorrevole
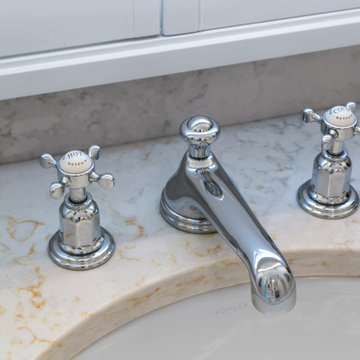
Esempio di una stanza da bagno padronale di medie dimensioni con ante bianche, pareti gialle, lavabo sottopiano, top in quarzo composito, un lavabo, mobile bagno incassato, ante con riquadro incassato, doccia alcova, WC monopezzo, piastrelle bianche, piastrelle in ceramica, pavimento in gres porcellanato, pavimento beige, porta doccia a battente, top beige e panca da doccia
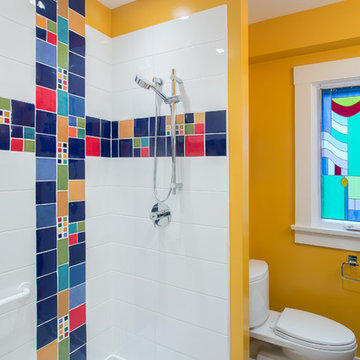
John Bentley
Idee per una stanza da bagno boho chic di medie dimensioni con pareti gialle, pavimento in pietra calcarea e pavimento beige
Idee per una stanza da bagno boho chic di medie dimensioni con pareti gialle, pavimento in pietra calcarea e pavimento beige
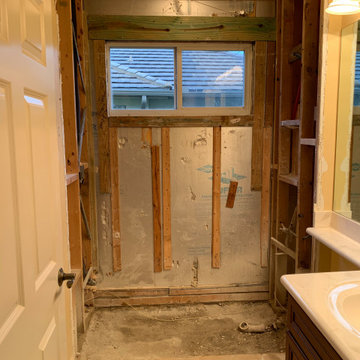
Demo picture of the removed bathtub, shower wall tile and drywall. The toilet was removed to take the tub out and was reinstalled at a later time. The drain for the walk-in shower was relocated and the in-wall plumbing was raised for better shower valve accessibility. The shower niche was raised as well to accommodate the higher shower valve and a handheld was added. All new moisture-resistant board was installed within the shower area and shower niche.
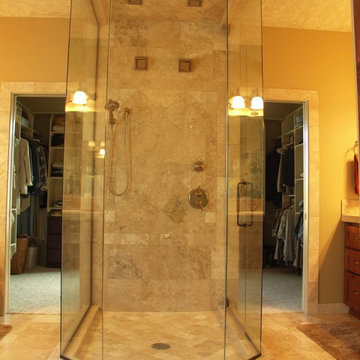
This bathroom features a large walk in shower. The shower is encased in glass, but has tile for the floor, up one wall, and over part of the ceiling.
Immagine di una stanza da bagno padronale con piastrelle beige, pareti gialle, pavimento beige e porta doccia a battente
Immagine di una stanza da bagno padronale con piastrelle beige, pareti gialle, pavimento beige e porta doccia a battente
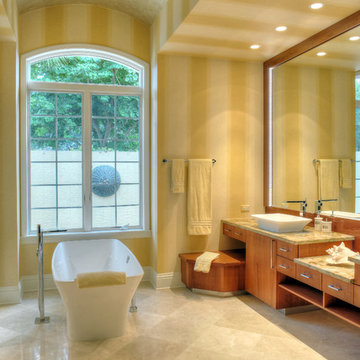
Challenge
After living in their home for ten years, these Bonita Bay homeowners were ready to embark on a complete home makeover. They were not only ready to update the look and feel, but also the flow of the house.
Having lived in their house for an extended period of time, this couple had a clear idea of how they use their space, the shortcomings of their current layout and how they would like to improve it.
After interviewing four different contractors, they chose to retain Progressive Design Build’s design services. Already familiar with the design/build process having finished a renovation on a lakefront home in Canada, the couple chose Progressive Design Build wisely.
Progressive Design Build invested a lot of time during the design process to ensure the design concept was thorough and reflected the couple’s vision. Options were presented, giving these homeowners several alternatives and good ideas on how to realize their vision, while working within their budget. Progressive Design Build guided the couple all the way—through selections and finishes, saving valuable time and money.
Solution
The interior remodel included a beautiful contemporary master bathroom with a stunning barrel-ceiling accent. The freestanding bathtub overlooks a private courtyard and a separate stone shower is visible through a beautiful frameless shower enclosure. Interior walls and ceilings in the common areas were designed to expose as much of the Southwest Florida view as possible, allowing natural light to spill through the house from front to back.
Progressive created a separate area for their Baby Grand Piano overlooking the front garden area. The kitchen was also remodeled as part of the project, complete with cherry cabinets and granite countertops. Both guest bathrooms and the pool bathroom were also renovated. A light limestone tile floor was installed throughout the house. All of the interior doors, crown mouldings and base mouldings were changed out to create a fresh, new look. Every surface of the interior of the house was repainted.
This whole house remodel also included a small addition and a stunning outdoor living area, which features a dining area, outdoor fireplace with a floor-to-ceiling slate finish, exterior grade cabinetry finished in a natural cypress wood stain, a stainless steel appliance package, and a black leather finish granite countertop. The grilling area includes a 54" multi-burner DCS and rotisserie grill surrounded by natural stone mosaic tile and stainless steel inserts.
This whole house renovation also included the pool and pool deck. In addition to procuring all new pool equipment, Progressive Design Build built the pool deck using natural gold travertine. The ceiling was designed with a select grade cypress in a dark rich finish and termination mouldings with wood accents on the fireplace wall to match.
During construction, Progressive Design Build identified areas of water intrusion and a failing roof system. The homeowners decided to install a new concrete tile roof under the management of Progressive Design Build. The entire exterior was also repainted as part of the project.
Results
Due to some permitting complications, the project took thirty days longer than expected. However, in the end, the project finished in eight months instead of seven, but still on budget.
This homeowner was so pleased with the work performed on this initial project that he hired Progressive Design Build four more times – to complete four additional remodeling projects in 4 years.
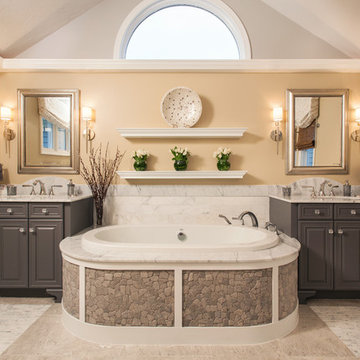
Immagine di una stanza da bagno padronale chic con ante con bugna sagomata, ante grigie, vasca da incasso, pareti gialle, lavabo sottopiano, pavimento beige e top grigio
Bagni con pareti gialle e pavimento beige - Foto e idee per arredare
7

