Bagni con pareti gialle e pavimento beige - Foto e idee per arredare
Filtra anche per:
Budget
Ordina per:Popolari oggi
201 - 220 di 770 foto
1 di 3
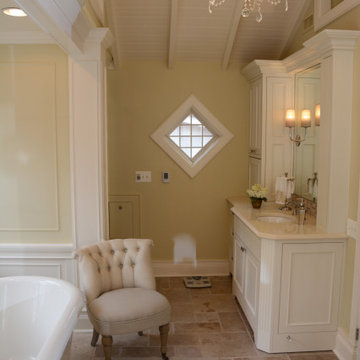
This master bath features Cambria Coswell Cream quartz countertops.
Immagine di una stanza da bagno padronale mediterranea di medie dimensioni con ante con riquadro incassato, ante beige, vasca freestanding, doccia alcova, piastrelle beige, pareti gialle, lavabo sottopiano, top in quarzo composito, pavimento beige, porta doccia a battente, top beige, due lavabi, mobile bagno freestanding e soffitto in perlinato
Immagine di una stanza da bagno padronale mediterranea di medie dimensioni con ante con riquadro incassato, ante beige, vasca freestanding, doccia alcova, piastrelle beige, pareti gialle, lavabo sottopiano, top in quarzo composito, pavimento beige, porta doccia a battente, top beige, due lavabi, mobile bagno freestanding e soffitto in perlinato
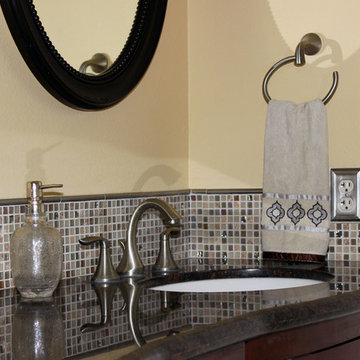
An eclectic mix of finishes produce a harmonious and contemporary master bath remodel.
Idee per una stanza da bagno con doccia tradizionale di medie dimensioni con ante a persiana, ante in legno bruno, vasca ad alcova, vasca/doccia, piastrelle multicolore, piastrelle in ardesia, pareti gialle, pavimento con piastrelle in ceramica, lavabo sottopiano, top in superficie solida, pavimento beige e doccia con tenda
Idee per una stanza da bagno con doccia tradizionale di medie dimensioni con ante a persiana, ante in legno bruno, vasca ad alcova, vasca/doccia, piastrelle multicolore, piastrelle in ardesia, pareti gialle, pavimento con piastrelle in ceramica, lavabo sottopiano, top in superficie solida, pavimento beige e doccia con tenda
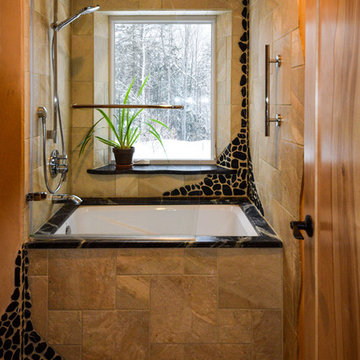
Andreas John
Esempio di una piccola stanza da bagno padronale american style con ante in stile shaker, ante in legno chiaro, vasca da incasso, vasca/doccia, WC a due pezzi, piastrelle beige, piastrelle in gres porcellanato, pareti gialle, pavimento in gres porcellanato, lavabo a bacinella, top in saponaria, pavimento beige, porta doccia a battente e top nero
Esempio di una piccola stanza da bagno padronale american style con ante in stile shaker, ante in legno chiaro, vasca da incasso, vasca/doccia, WC a due pezzi, piastrelle beige, piastrelle in gres porcellanato, pareti gialle, pavimento in gres porcellanato, lavabo a bacinella, top in saponaria, pavimento beige, porta doccia a battente e top nero
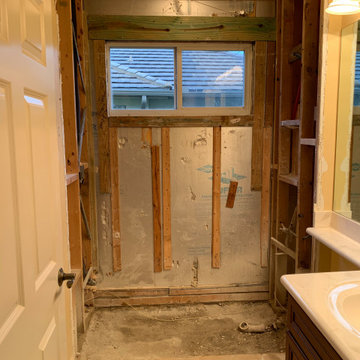
Demo picture of the removed bathtub, shower wall tile and drywall. The toilet was removed to take the tub out and was reinstalled at a later time. The drain for the walk-in shower was relocated and the in-wall plumbing was raised for better shower valve accessibility. The shower niche was raised as well to accommodate the higher shower valve and a handheld was added. All new moisture-resistant board was installed within the shower area and shower niche.
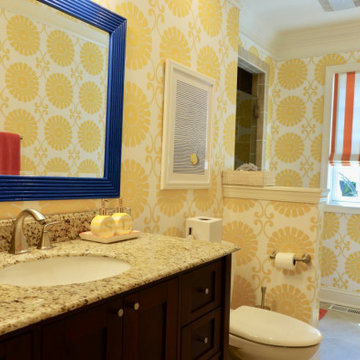
A sunny and bright bathroom.
Idee per una stanza da bagno tradizionale con consolle stile comò, ante in legno bruno, doccia ad angolo, WC monopezzo, piastrelle beige, piastrelle in ceramica, pareti gialle, pavimento con piastrelle in ceramica, lavabo sottopiano, top in granito, pavimento beige, porta doccia a battente, top multicolore, un lavabo, mobile bagno freestanding e carta da parati
Idee per una stanza da bagno tradizionale con consolle stile comò, ante in legno bruno, doccia ad angolo, WC monopezzo, piastrelle beige, piastrelle in ceramica, pareti gialle, pavimento con piastrelle in ceramica, lavabo sottopiano, top in granito, pavimento beige, porta doccia a battente, top multicolore, un lavabo, mobile bagno freestanding e carta da parati
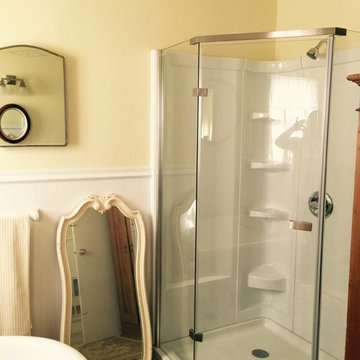
NewLife
Foto di una stanza da bagno padronale vittoriana di medie dimensioni con vasca con piedi a zampa di leone, doccia ad angolo, pavimento con piastrelle in ceramica, piastrelle grigie, pareti gialle, lavabo a colonna, pavimento beige e doccia aperta
Foto di una stanza da bagno padronale vittoriana di medie dimensioni con vasca con piedi a zampa di leone, doccia ad angolo, pavimento con piastrelle in ceramica, piastrelle grigie, pareti gialle, lavabo a colonna, pavimento beige e doccia aperta
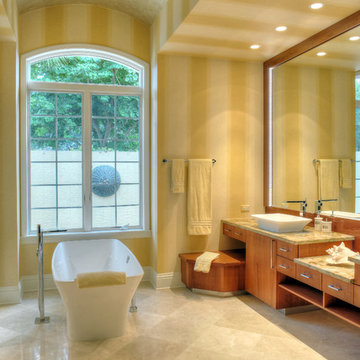
Challenge
After living in their home for ten years, these Bonita Bay homeowners were ready to embark on a complete home makeover. They were not only ready to update the look and feel, but also the flow of the house.
Having lived in their house for an extended period of time, this couple had a clear idea of how they use their space, the shortcomings of their current layout and how they would like to improve it.
After interviewing four different contractors, they chose to retain Progressive Design Build’s design services. Already familiar with the design/build process having finished a renovation on a lakefront home in Canada, the couple chose Progressive Design Build wisely.
Progressive Design Build invested a lot of time during the design process to ensure the design concept was thorough and reflected the couple’s vision. Options were presented, giving these homeowners several alternatives and good ideas on how to realize their vision, while working within their budget. Progressive Design Build guided the couple all the way—through selections and finishes, saving valuable time and money.
Solution
The interior remodel included a beautiful contemporary master bathroom with a stunning barrel-ceiling accent. The freestanding bathtub overlooks a private courtyard and a separate stone shower is visible through a beautiful frameless shower enclosure. Interior walls and ceilings in the common areas were designed to expose as much of the Southwest Florida view as possible, allowing natural light to spill through the house from front to back.
Progressive created a separate area for their Baby Grand Piano overlooking the front garden area. The kitchen was also remodeled as part of the project, complete with cherry cabinets and granite countertops. Both guest bathrooms and the pool bathroom were also renovated. A light limestone tile floor was installed throughout the house. All of the interior doors, crown mouldings and base mouldings were changed out to create a fresh, new look. Every surface of the interior of the house was repainted.
This whole house remodel also included a small addition and a stunning outdoor living area, which features a dining area, outdoor fireplace with a floor-to-ceiling slate finish, exterior grade cabinetry finished in a natural cypress wood stain, a stainless steel appliance package, and a black leather finish granite countertop. The grilling area includes a 54" multi-burner DCS and rotisserie grill surrounded by natural stone mosaic tile and stainless steel inserts.
This whole house renovation also included the pool and pool deck. In addition to procuring all new pool equipment, Progressive Design Build built the pool deck using natural gold travertine. The ceiling was designed with a select grade cypress in a dark rich finish and termination mouldings with wood accents on the fireplace wall to match.
During construction, Progressive Design Build identified areas of water intrusion and a failing roof system. The homeowners decided to install a new concrete tile roof under the management of Progressive Design Build. The entire exterior was also repainted as part of the project.
Results
Due to some permitting complications, the project took thirty days longer than expected. However, in the end, the project finished in eight months instead of seven, but still on budget.
This homeowner was so pleased with the work performed on this initial project that he hired Progressive Design Build four more times – to complete four additional remodeling projects in 4 years.
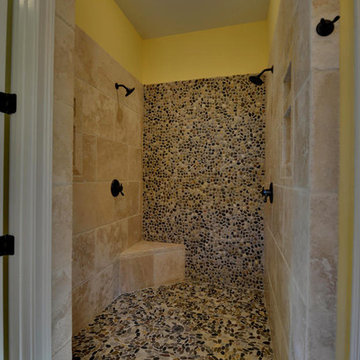
Spacious master bathroom with a double vanity featuring tons of storage and a walk in tile shower.
Immagine di una grande stanza da bagno padronale american style con ante con bugna sagomata, ante in legno scuro, doccia aperta, WC a due pezzi, piastrelle beige, piastrelle in travertino, pareti gialle, pavimento con piastrelle di ciottoli, lavabo sottopiano, top in granito, pavimento beige e doccia aperta
Immagine di una grande stanza da bagno padronale american style con ante con bugna sagomata, ante in legno scuro, doccia aperta, WC a due pezzi, piastrelle beige, piastrelle in travertino, pareti gialle, pavimento con piastrelle di ciottoli, lavabo sottopiano, top in granito, pavimento beige e doccia aperta
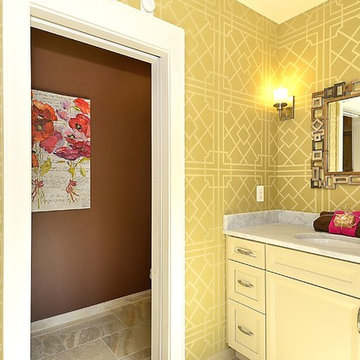
Esempio di una stanza da bagno con doccia stile americano di medie dimensioni con ante con riquadro incassato, ante gialle, doccia alcova, pareti gialle, lavabo sottopiano, top in marmo, piastrelle beige, piastrelle in ceramica, pavimento con piastrelle in ceramica, pavimento beige e porta doccia a battente
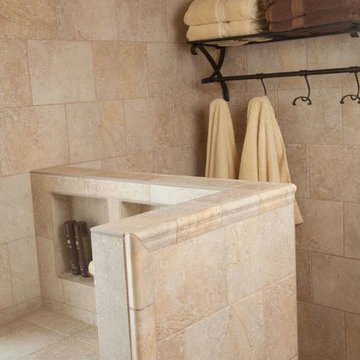
Esempio di una grande stanza da bagno padronale tradizionale con ante in stile shaker, ante in legno scuro, doccia alcova, piastrelle beige, piastrelle in ceramica, pareti gialle, pavimento con piastrelle in ceramica, lavabo da incasso, top in granito, pavimento beige e porta doccia a battente
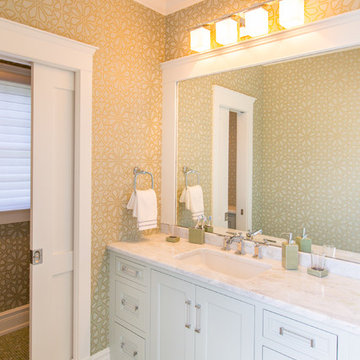
Plumbing Fixtures through Weinstein Supply Egg Harbor Township, NJ
Design through Summer House Design Group
Construction by D.L. Miner Construction
Foto di una stanza da bagno con doccia minimal di medie dimensioni con ante con riquadro incassato, ante bianche, doccia alcova, WC a due pezzi, pavimento con piastrelle a mosaico, lavabo sottopiano, top in marmo, pareti gialle e pavimento beige
Foto di una stanza da bagno con doccia minimal di medie dimensioni con ante con riquadro incassato, ante bianche, doccia alcova, WC a due pezzi, pavimento con piastrelle a mosaico, lavabo sottopiano, top in marmo, pareti gialle e pavimento beige
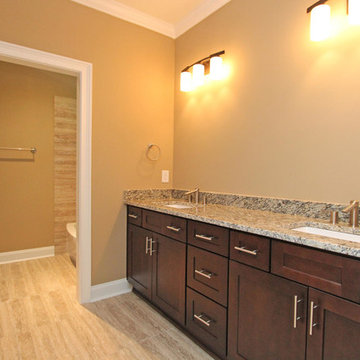
Foto di una stanza da bagno padronale classica di medie dimensioni con ante con riquadro incassato, ante in legno bruno, vasca ad alcova, vasca/doccia, WC a due pezzi, piastrelle beige, piastrelle in gres porcellanato, pareti gialle, pavimento in gres porcellanato, lavabo sottopiano, top in granito, pavimento beige, doccia con tenda e top multicolore
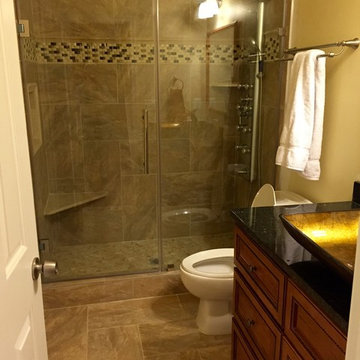
Esempio di una stanza da bagno con doccia tradizionale di medie dimensioni con ante con bugna sagomata, ante in legno scuro, doccia alcova, WC a due pezzi, piastrelle beige, piastrelle in ceramica, pareti gialle, pavimento con piastrelle in ceramica, lavabo a bacinella, top in granito, pavimento beige e porta doccia a battente
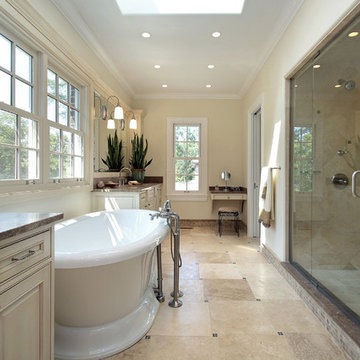
Ispirazione per una grande sauna tradizionale con ante beige, top in granito, vasca freestanding, ante con bugna sagomata, doccia alcova, pareti gialle, pavimento con piastrelle in ceramica, lavabo sottopiano, pavimento beige e porta doccia a battente
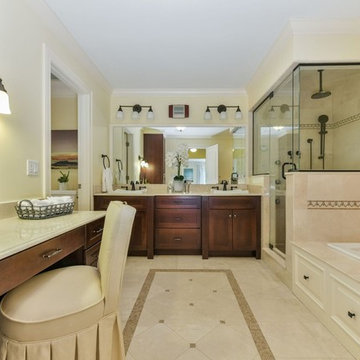
Immagine di una grande stanza da bagno padronale minimal con ante lisce, ante in legno bruno, vasca da incasso, doccia ad angolo, WC a due pezzi, piastrelle beige, piastrelle in pietra, pareti gialle, pavimento in gres porcellanato, lavabo a bacinella, top in laminato, pavimento beige, porta doccia a battente e top beige
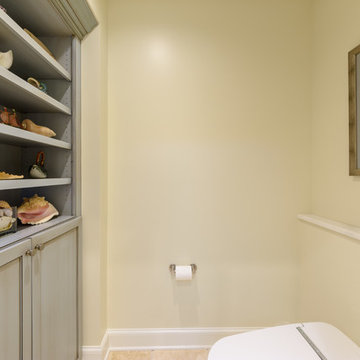
Philip Hegel Photography
Foto di un'ampia stanza da bagno padronale classica con nessun'anta, ante verdi, vasca freestanding, doccia alcova, WC monopezzo, piastrelle verdi, piastrelle in ceramica, pareti gialle, pavimento in travertino, lavabo a bacinella, top in marmo, pavimento beige, porta doccia a battente e top bianco
Foto di un'ampia stanza da bagno padronale classica con nessun'anta, ante verdi, vasca freestanding, doccia alcova, WC monopezzo, piastrelle verdi, piastrelle in ceramica, pareti gialle, pavimento in travertino, lavabo a bacinella, top in marmo, pavimento beige, porta doccia a battente e top bianco
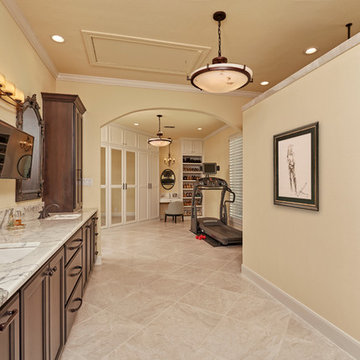
Prior to remodel, this space was divided by a wall dividing a cramped master bathroom and exercise room. The homeowners opened up the entire space to create his and hers walk-up closets, walk-in shower, vanity space, and exercise area.
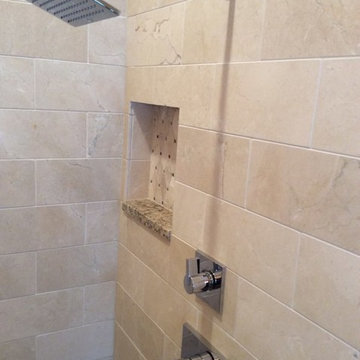
Esempio di una stanza da bagno padronale mediterranea di medie dimensioni con ante in stile shaker, ante in legno bruno, vasca da incasso, doccia alcova, WC monopezzo, piastrelle beige, piastrelle in travertino, pareti gialle, pavimento in marmo, lavabo sottopiano, top in granito, pavimento beige e porta doccia a battente
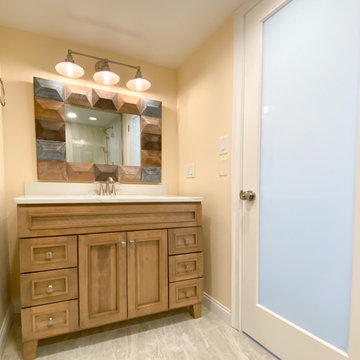
Ispirazione per una piccola stanza da bagno padronale stile marinaro con ante in legno scuro, piastrelle beige, pareti gialle, pavimento con piastrelle in ceramica, top in quarzite, pavimento beige, top bianco, un lavabo e mobile bagno freestanding
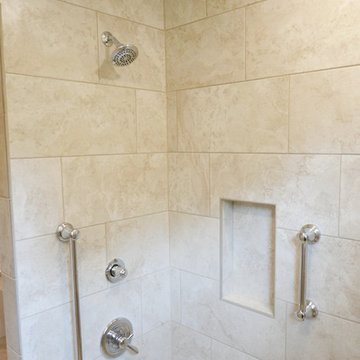
Walk in shower Delta Lahara Collection thermostatic valve, diverter valve, shower head with Delta grab bars, and recess/niche for shower products!
Esempio di una stanza da bagno per bambini tradizionale di medie dimensioni con ante lisce, ante bianche, doccia a filo pavimento, WC a due pezzi, piastrelle beige, piastrelle in gres porcellanato, pareti gialle, pavimento in gres porcellanato, lavabo sottopiano, top in quarzo composito, pavimento beige, doccia aperta e top multicolore
Esempio di una stanza da bagno per bambini tradizionale di medie dimensioni con ante lisce, ante bianche, doccia a filo pavimento, WC a due pezzi, piastrelle beige, piastrelle in gres porcellanato, pareti gialle, pavimento in gres porcellanato, lavabo sottopiano, top in quarzo composito, pavimento beige, doccia aperta e top multicolore
Bagni con pareti gialle e pavimento beige - Foto e idee per arredare
11

