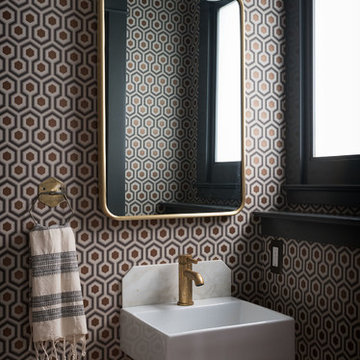Bagni con pareti gialle e pareti multicolore - Foto e idee per arredare
Filtra anche per:
Budget
Ordina per:Popolari oggi
21 - 40 di 26.673 foto
1 di 3

Inspiring secondary bathrooms and wet rooms, with entire walls fitted with handmade Alex Turco acrylic panels that serve as functional pieces of art and add visual interest to the rooms.

Esempio di una stanza da bagno padronale eclettica di medie dimensioni con ante in legno scuro, vasca/doccia, WC sospeso, piastrelle grigie, piastrelle in gres porcellanato, pavimento in gres porcellanato, lavabo a bacinella, top in cemento, pavimento bianco, doccia aperta, top grigio, un lavabo, mobile bagno freestanding, ante lisce, pareti gialle e toilette

Mint and yellow colors coastal design bathroom remodel, two-tone teal/mint glass shower/tub, octagon frameless mirrors, marble double-sink vanity
Ispirazione per una stanza da bagno per bambini costiera di medie dimensioni con ante con bugna sagomata, ante verdi, vasca ad alcova, vasca/doccia, WC monopezzo, piastrelle bianche, piastrelle in ceramica, pareti gialle, pavimento con piastrelle in ceramica, lavabo sottopiano, top in marmo, pavimento bianco, doccia con tenda, top bianco, due lavabi, mobile bagno freestanding e soffitto a volta
Ispirazione per una stanza da bagno per bambini costiera di medie dimensioni con ante con bugna sagomata, ante verdi, vasca ad alcova, vasca/doccia, WC monopezzo, piastrelle bianche, piastrelle in ceramica, pareti gialle, pavimento con piastrelle in ceramica, lavabo sottopiano, top in marmo, pavimento bianco, doccia con tenda, top bianco, due lavabi, mobile bagno freestanding e soffitto a volta

Immagine di un piccolo bagno di servizio chic con WC a due pezzi, pareti multicolore, lavabo sospeso, pavimento multicolore e carta da parati

Ispirazione per un bagno di servizio minimal con ante lisce, ante in legno scuro, pareti multicolore, lavabo sottopiano, top in marmo, pavimento grigio, top grigio, mobile bagno sospeso e carta da parati

Faire rentrer le soleil dans nos intérieurs, tel est le désir de nombreuses personnes.
Dans ce projet, la nature reprend ses droits, tant dans les couleurs que dans les matériaux.
Nous avons réorganisé les espaces en cloisonnant de manière à toujours laisser entrer la lumière, ainsi, le jaune éclatant permet d'avoir sans cesse une pièce chaleureuse.

Esempio di un bagno di servizio tradizionale con ante lisce, ante bianche, WC a due pezzi, pareti multicolore, pavimento in legno massello medio, lavabo sottopiano, pavimento marrone, mobile bagno freestanding e carta da parati

This Greek Revival row house in Boerum Hill was previously owned by a local architect who renovated it several times, including the addition of a two-story steel and glass extension at the rear. The new owners came to us seeking to restore the house and its original formality, while adapting it to the modern needs of a family of five. The detailing of the 25 x 36 foot structure had been lost and required some sleuthing into the history of Greek Revival style in historic Brooklyn neighborhoods.
In addition to completely re-framing the interior, the house also required a new south-facing brick façade due to significant deterioration. The modern extension was replaced with a more traditionally detailed wood and copper- clad bay, still open to natural light and the garden view without sacrificing comfort. The kitchen was relocated from the first floor to the garden level with an adjacent formal dining room. Both rooms were enlarged from their previous iterations to accommodate weekly dinners with extended family. The kitchen includes a home office and breakfast nook that doubles as a homework station. The cellar level was further excavated to accommodate finished storage space and a playroom where activity can be monitored from the kitchen workspaces.
The parlor floor is now reserved for entertaining. New pocket doors can be closed to separate the formal front parlor from the more relaxed back portion, where the family plays games or watches TV together. At the end of the hall, a powder room with brass details, and a luxe bar with antique mirrored backsplash and stone tile flooring, leads to the deck and direct garden access. Because of the property width, the house is able to provide ample space for the interior program within a shorter footprint. This allows the garden to remain expansive, with a small lawn for play, an outdoor food preparation area with a cast-in-place concrete bench, and a place for entertaining towards the rear. The newly designed landscaping will continue to develop, further enhancing the yard’s feeling of escape, and filling-in the views from the kitchen and back parlor above. A less visible, but equally as conscious, addition is a rooftop PV solar array that provides nearly 100% of the daily electrical usage, with the exception of the AC system on hot summer days.
The well-appointed interiors connect the traditional backdrop of the home to a youthful take on classic design and functionality. The materials are elegant without being precious, accommodating a young, growing family. Unique colors and patterns provide a feeling of luxury while inviting inhabitants and guests to relax and enjoy this classic Brooklyn brownstone.
This project won runner-up in the architecture category for the 2017 NYC&G Innovation in Design Awards and was featured in The American House: 100 Contemporary Homes.
Photography by Francis Dzikowski / OTTO
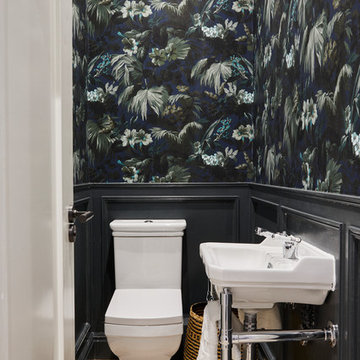
house of hackney wall paper at our recent project in chiswick
Idee per un bagno di servizio chic con pareti multicolore, lavabo a consolle e pavimento beige
Idee per un bagno di servizio chic con pareti multicolore, lavabo a consolle e pavimento beige
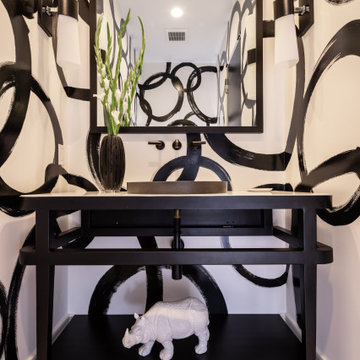
Foto di un bagno di servizio minimal con consolle stile comò, ante nere, pareti multicolore, lavabo a bacinella, pavimento marrone e top bianco

The family living in this shingled roofed home on the Peninsula loves color and pattern. At the heart of the two-story house, we created a library with high gloss lapis blue walls. The tête-à-tête provides an inviting place for the couple to read while their children play games at the antique card table. As a counterpoint, the open planned family, dining room, and kitchen have white walls. We selected a deep aubergine for the kitchen cabinetry. In the tranquil master suite, we layered celadon and sky blue while the daughters' room features pink, purple, and citrine.
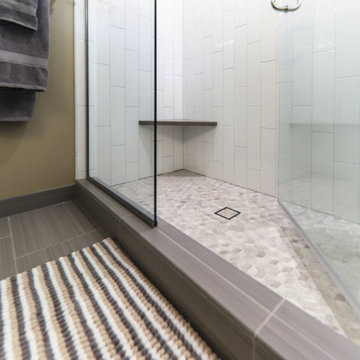
Esempio di una stanza da bagno con doccia minimalista di medie dimensioni con ante in stile shaker, ante blu, WC monopezzo, pareti gialle, lavabo sottopiano, top in quarzite, pavimento grigio, porta doccia a battente, un lavabo e mobile bagno incassato

This master bath was once dark and crowded, and the shower was small with little space to move. The client wanted the shower expanded to not feel so cramped. Studio Steidley designed a shower that becomes an experience with large black marble shower walls, a floating quartz shower bench, and champagne bronze plumbing fixtures. The frameless glass surround makes this shower feel open and inviting, even with the dark tile.
Photographer: Michael Hunter Photography

Foto di una stanza da bagno chic con ante grigie, pareti multicolore, parquet scuro, lavabo sottopiano, pavimento marrone, top bianco e ante in stile shaker

Foto di una stanza da bagno tradizionale con ante in legno bruno, WC a due pezzi, pareti multicolore, lavabo sottopiano, top beige, un lavabo, carta da parati, ante con bugna sagomata, mobile bagno freestanding, pavimento in vinile e pavimento multicolore
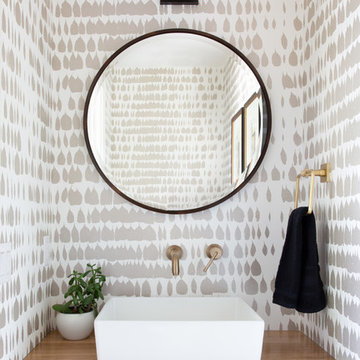
The down-to-earth interiors in this Austin home are filled with attractive textures, colors, and wallpapers.
Project designed by Sara Barney’s Austin interior design studio BANDD DESIGN. They serve the entire Austin area and its surrounding towns, with an emphasis on Round Rock, Lake Travis, West Lake Hills, and Tarrytown.
For more about BANDD DESIGN, click here: https://bandddesign.com/
To learn more about this project, click here:
https://bandddesign.com/austin-camelot-interior-design/
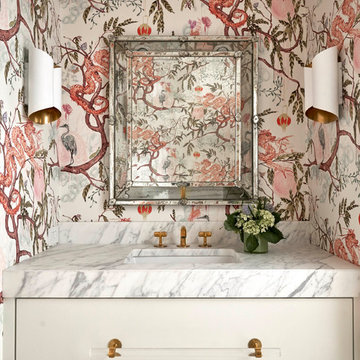
Esempio di un bagno di servizio classico con ante lisce, ante beige, pareti multicolore, lavabo sottopiano, top in marmo e top bianco

Esempio di una piccola stanza da bagno con doccia moderna con ante lisce, ante bianche, doccia a filo pavimento, bidè, pistrelle in bianco e nero, piastrelle multicolore, piastrelle a listelli, pareti multicolore, pavimento in gres porcellanato, lavabo integrato, top in superficie solida, pavimento grigio, porta doccia scorrevole e top bianco

Esempio di un bagno di servizio chic con ante con bugna sagomata, ante blu, pareti multicolore, lavabo sottopiano e top bianco
Bagni con pareti gialle e pareti multicolore - Foto e idee per arredare
2


