Bagni con pareti gialle e mobile bagno incassato - Foto e idee per arredare
Filtra anche per:
Budget
Ordina per:Popolari oggi
141 - 160 di 404 foto
1 di 3
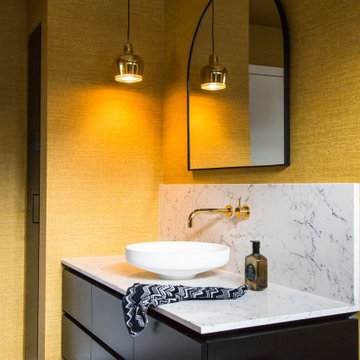
This powder room was designed to make a statement when guest are visiting. The Caesarstone counter top in White Attica was used as a splashback to keep the design sleek. A gold A330 pendant light references the gold tap ware supplier by Reece.
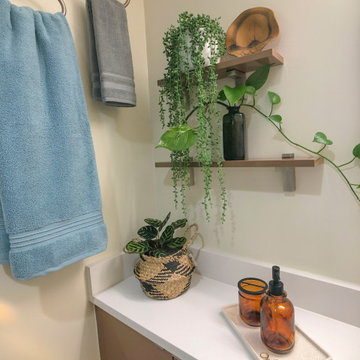
Immagine di una piccola stanza da bagno padronale minimalista con ante lisce, ante marroni, doccia alcova, bidè, piastrelle multicolore, piastrelle in ceramica, pareti gialle, pavimento con piastrelle di ciottoli, lavabo a colonna, top in quarzo composito, pavimento multicolore, porta doccia scorrevole, top bianco, panca da doccia, un lavabo e mobile bagno incassato
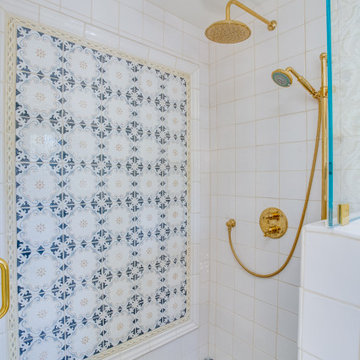
The back wall of the shower is visible straight on and in the mirror reflection and we wanted to make this a focal point in the room. The brass fixtures warm with the blues.
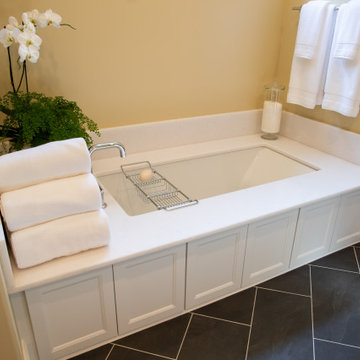
Large bathroom with a large soaking tub. Walk-in shower and separate toilet.
Idee per una stanza da bagno padronale di medie dimensioni con ante con riquadro incassato, ante nere, mobile bagno incassato, top in quarzite, un lavabo, vasca ad alcova, doccia alcova, porta doccia a battente, WC a due pezzi, pavimento con piastrelle in ceramica, pavimento nero, pareti gialle e top multicolore
Idee per una stanza da bagno padronale di medie dimensioni con ante con riquadro incassato, ante nere, mobile bagno incassato, top in quarzite, un lavabo, vasca ad alcova, doccia alcova, porta doccia a battente, WC a due pezzi, pavimento con piastrelle in ceramica, pavimento nero, pareti gialle e top multicolore
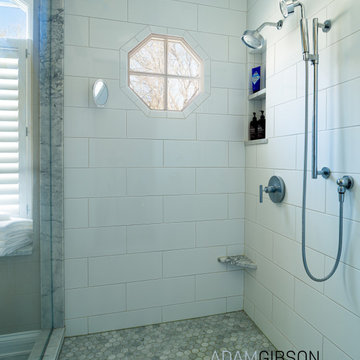
Vaulted bath with lots of light.
Foto di una grande stanza da bagno padronale boho chic con ante a filo, ante bianche, vasca freestanding, doccia alcova, bidè, piastrelle bianche, piastrelle in gres porcellanato, pareti gialle, pavimento in marmo, lavabo sottopiano, top in marmo, pavimento grigio, porta doccia a battente, top grigio, toilette, due lavabi, mobile bagno incassato e soffitto a volta
Foto di una grande stanza da bagno padronale boho chic con ante a filo, ante bianche, vasca freestanding, doccia alcova, bidè, piastrelle bianche, piastrelle in gres porcellanato, pareti gialle, pavimento in marmo, lavabo sottopiano, top in marmo, pavimento grigio, porta doccia a battente, top grigio, toilette, due lavabi, mobile bagno incassato e soffitto a volta
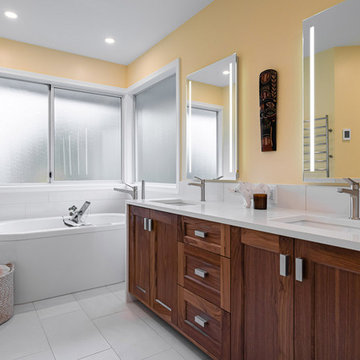
Foto di una stanza da bagno padronale classica di medie dimensioni con ante in stile shaker, ante in legno bruno, vasca freestanding, piastrelle bianche, pareti gialle, pavimento in gres porcellanato, lavabo sottopiano, pavimento bianco, top bianco, doccia ad angolo, WC a due pezzi, piastrelle in gres porcellanato, top in quarzo composito, porta doccia a battente, due lavabi e mobile bagno incassato
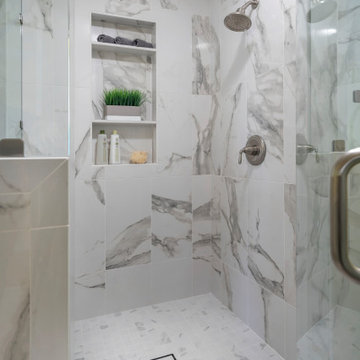
Hall bathroom shower
Esempio di una stanza da bagno per bambini chic di medie dimensioni con ante in stile shaker, ante grigie, vasca ad alcova, doccia ad angolo, WC a due pezzi, pistrelle in bianco e nero, piastrelle in ceramica, pareti gialle, pavimento con piastrelle in ceramica, lavabo sottopiano, top in quarzo composito, pavimento bianco, porta doccia a battente, top bianco, due lavabi e mobile bagno incassato
Esempio di una stanza da bagno per bambini chic di medie dimensioni con ante in stile shaker, ante grigie, vasca ad alcova, doccia ad angolo, WC a due pezzi, pistrelle in bianco e nero, piastrelle in ceramica, pareti gialle, pavimento con piastrelle in ceramica, lavabo sottopiano, top in quarzo composito, pavimento bianco, porta doccia a battente, top bianco, due lavabi e mobile bagno incassato
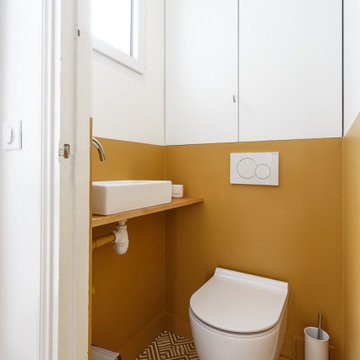
Ce projet est un bel exemple de la tendance « nature » repérée au salon Maison & Objet 2020. Ainsi on y retrouve des palettes de couleurs nudes : beige, crème et sable. Autre palette nature, les verts tendres de la salle de bain. Les nuances de vert lichen, d’eau et de sauge viennent ainsi donner de la profondeur et de la douceur à la cabine de douche.
Les matériaux bruts sont également au rendez-vous pour accentuer le côté « green » du projet. Le bois sous toutes ses teintes, le terrazzo aux éclats caramels au sol ou encore les fibres tissées au niveau des luminaires.
Tous ces éléments font du projet Malte un intérieur zen, une véritable invitation à la détente.
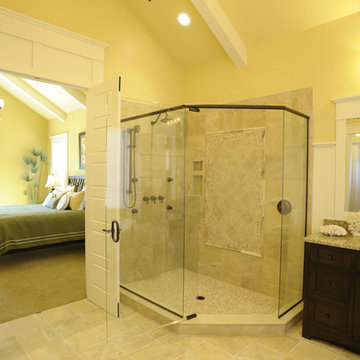
Immagine di una stanza da bagno padronale classica con ante in stile shaker, ante in legno bruno, vasca freestanding, doccia aperta, pareti gialle, lavabo sottopiano, doccia aperta, due lavabi, mobile bagno incassato, travi a vista e top multicolore

Foto di una stanza da bagno padronale stile rurale di medie dimensioni con ante con bugna sagomata, ante marroni, doccia a filo pavimento, WC a due pezzi, piastrelle grigie, piastrelle in ceramica, pareti gialle, pavimento in legno massello medio, lavabo integrato, top in granito, pavimento marrone, porta doccia a battente, top marrone, un lavabo, mobile bagno incassato, soffitto in legno e pannellatura
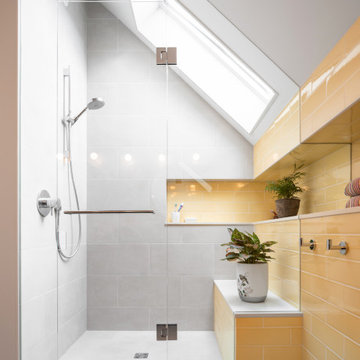
A truly special property located in a sought after Toronto neighbourhood, this large family home renovation sought to retain the charm and history of the house in a contemporary way. The full scale underpin and large rear addition served to bring in natural light and expand the possibilities of the spaces. A vaulted third floor contains the master bedroom and bathroom with a cozy library/lounge that walks out to the third floor deck - revealing views of the downtown skyline. A soft inviting palate permeates the home but is juxtaposed with punches of colour, pattern and texture. The interior design playfully combines original parts of the home with vintage elements as well as glass and steel and millwork to divide spaces for working, relaxing and entertaining. An enormous sliding glass door opens the main floor to the sprawling rear deck and pool/hot tub area seamlessly. Across the lawn - the garage clad with reclaimed barnboard from the old structure has been newly build and fully rough-in for a potential future laneway house.
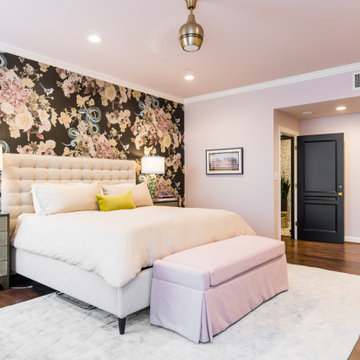
The Master Bath needed some updates as it suffered from an out of date, extra large tub, a very small shower and only one sink. Keeping with the Mood, a new larger vanity was added in a beautiful dark green with two sinks and ample drawer space, finished with gold framed mirrors and two glamorous gold leaf sconces. Taking in a small linen closet allowed for more room at the shower which is enclosed by a dramatic black framed door. Also, the old tub was replaced with a new alluring freestanding tub surrounded by beautiful marble tiles in a large format that sits under a deco glam chandelier. All warmed by the use of gold fixtures and hardware.
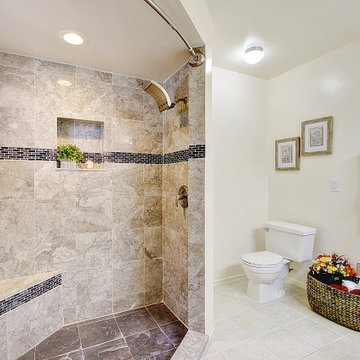
White cabinetry, laminate matching the existing shower tile, metal vessel sink
Idee per una stanza da bagno padronale minimalista di medie dimensioni con ante in stile shaker, ante bianche, doccia ad angolo, WC a due pezzi, piastrelle beige, piastrelle in ceramica, pareti gialle, pavimento con piastrelle in ceramica, lavabo a bacinella, top in laminato, pavimento beige, doccia con tenda, top multicolore, panca da doccia, un lavabo e mobile bagno incassato
Idee per una stanza da bagno padronale minimalista di medie dimensioni con ante in stile shaker, ante bianche, doccia ad angolo, WC a due pezzi, piastrelle beige, piastrelle in ceramica, pareti gialle, pavimento con piastrelle in ceramica, lavabo a bacinella, top in laminato, pavimento beige, doccia con tenda, top multicolore, panca da doccia, un lavabo e mobile bagno incassato
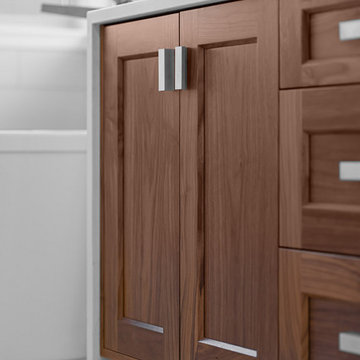
Ispirazione per una stanza da bagno padronale chic di medie dimensioni con ante in stile shaker, ante in legno bruno, vasca freestanding, piastrelle bianche, pareti gialle, pavimento in gres porcellanato, lavabo sottopiano, pavimento bianco, top bianco, doccia ad angolo, WC a due pezzi, piastrelle in gres porcellanato, top in quarzo composito, porta doccia a battente, due lavabi e mobile bagno incassato
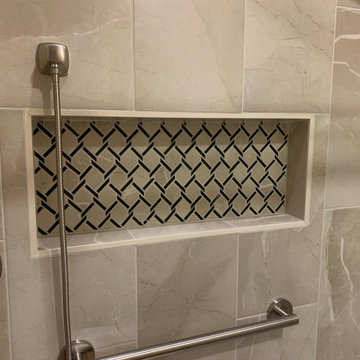
This Project started by the owner needing to replace a tub with a walk in shower equipped with bench, handheld shower option and assistance bars.
The Soap Niche repeats the same tile as the floor.
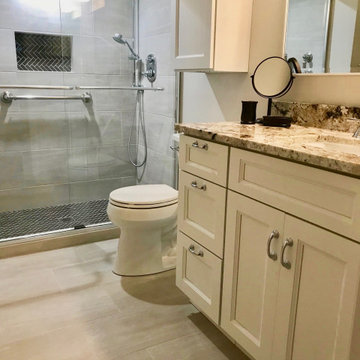
We Removed the Bathtub and installed a custom shower pan with a Low Profile Curb. Mek Bronze Herringone Tile on the shower floor and inside the Niche complemented with Bianco Neoplois on the Walls and Floor. The Shower Glass Door is from the Kohler Levity line. Also Includes a White Vanity with Recessed Panel Trim and a Sunset Canyon Quartz Top with a white undermount sink.
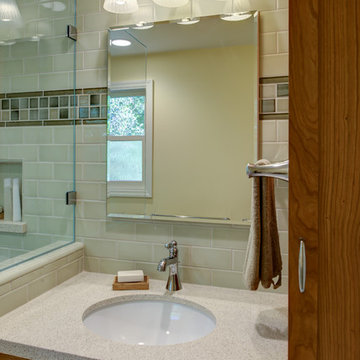
Design By: Design Set Match Construction by: Kiefer Construction Photography by: Treve Johnson Photography Tile Materials: Tile Shop Light Fixtures: Metro Lighting Plumbing Fixtures: Jack London kitchen & Bath Ideabook: http://www.houzz.com/ideabooks/207396/thumbs/el-sobrante-50s-ranch-bath
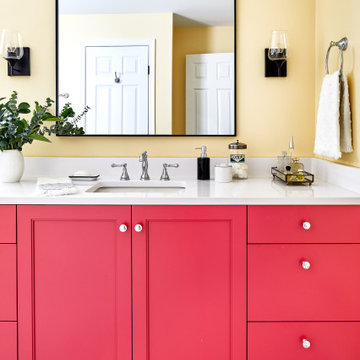
Ispirazione per una stanza da bagno padronale tradizionale di medie dimensioni con ante in stile shaker, ante rosse, doccia alcova, WC a due pezzi, pistrelle in bianco e nero, piastrelle in ceramica, pareti gialle, pavimento con piastrelle in ceramica, lavabo sottopiano, top in quarzo composito, pavimento bianco, porta doccia a battente, top bianco, panca da doccia, un lavabo e mobile bagno incassato
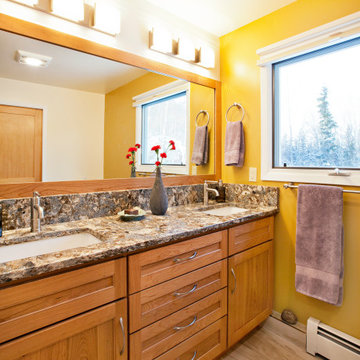
This home was built in 1975. The home was updated to bring it into current styling. The master bathroom was enlarged. The owners wanted one large shower and no tub. We created a nice large vanity area also.
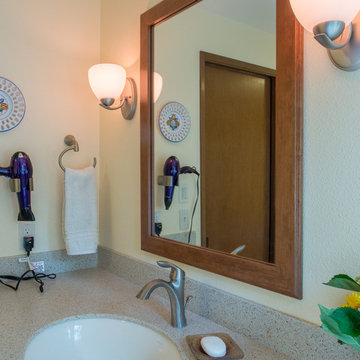
With a time sensitive work commute, grooming tools needed to be convenient and close at hand. The hair dryer holder from Moen helps keep morning routines fast and efficient.
The mirror frame fabricated of matching material and profile, bring a touch of elegance to this casually styled master bathroom.
A Kitchen That Works LLC
Bagni con pareti gialle e mobile bagno incassato - Foto e idee per arredare
8

