Bagni con pareti gialle e mobile bagno incassato - Foto e idee per arredare
Filtra anche per:
Budget
Ordina per:Popolari oggi
121 - 140 di 404 foto
1 di 3
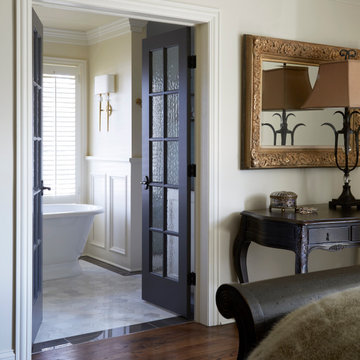
Immagine di una stanza da bagno padronale tradizionale con ante con riquadro incassato, ante bianche, vasca con piedi a zampa di leone, doccia alcova, WC a due pezzi, piastrelle bianche, piastrelle in ceramica, pareti gialle, pavimento in marmo, lavabo sottopiano, top in pietra calcarea, pavimento bianco, porta doccia a battente, top grigio, panca da doccia, due lavabi, mobile bagno incassato e boiserie
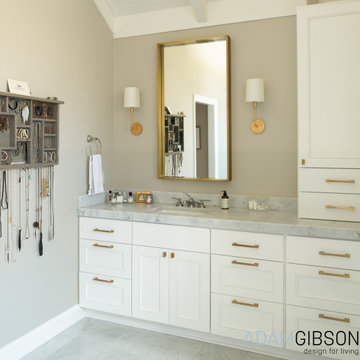
Vaulted bath with lots of light.
Ispirazione per una grande stanza da bagno padronale bohémian con ante a filo, ante bianche, vasca freestanding, doccia alcova, bidè, piastrelle bianche, piastrelle in gres porcellanato, pareti gialle, pavimento in marmo, lavabo sottopiano, top in marmo, pavimento grigio, porta doccia a battente, top grigio, toilette, due lavabi, mobile bagno incassato e soffitto a volta
Ispirazione per una grande stanza da bagno padronale bohémian con ante a filo, ante bianche, vasca freestanding, doccia alcova, bidè, piastrelle bianche, piastrelle in gres porcellanato, pareti gialle, pavimento in marmo, lavabo sottopiano, top in marmo, pavimento grigio, porta doccia a battente, top grigio, toilette, due lavabi, mobile bagno incassato e soffitto a volta
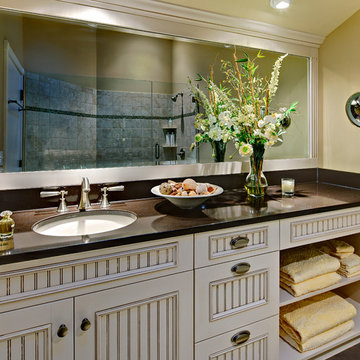
Photo: John Martinelli / Brookhaven "Springfield Recessed Beaded" Cabinetry in a Lace finish with Charcoal Glaze on Maple. Countertop: Cambria "Oak Hampton" Quartz
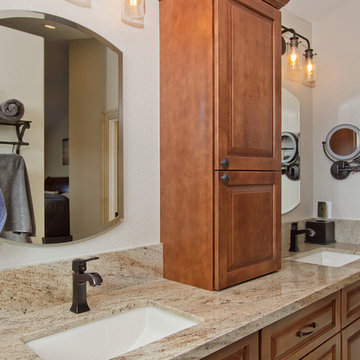
This master bathroom was remodeled with a new built in vanity with tower cabinets for extra storage space with oil rubbed bronze fixtures. Photos by Preview First
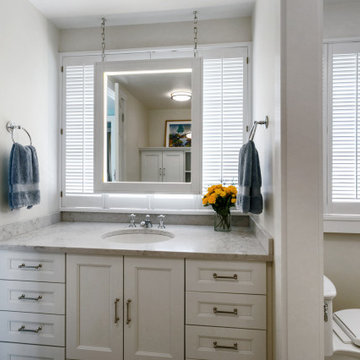
A simple but elegant vanity is complimented by custom designed suspended lighted mirror provides perfect illumination for grooming without detracting from the French country design them.
The interior window shutters were original to the space and required some creative engineering to execute this project. Remodeled in 2021.
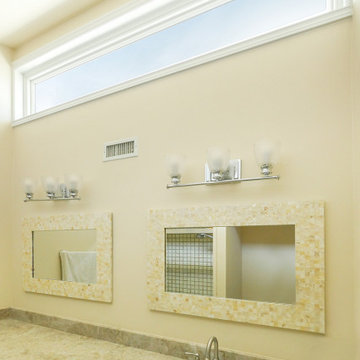
Fantastic bathroom with long and unique picture window we installed. This interesting white picture window extending the length of the long counter top, flood the room with beautiful natural light while also providing excellent energy efficiency. Get started replacing your own home windows with Renewal by Andersen of San Francisco, serving the whole California Bay Area.
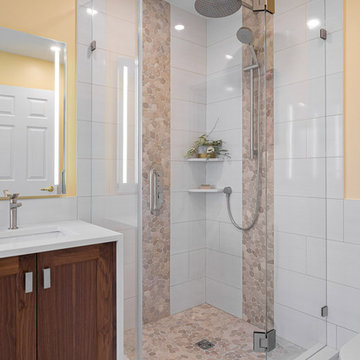
Esempio di una stanza da bagno padronale classica di medie dimensioni con ante in stile shaker, ante in legno bruno, vasca freestanding, doccia ad angolo, piastrelle marroni, piastrelle bianche, piastrelle in gres porcellanato, pareti gialle, pavimento in gres porcellanato, lavabo sottopiano, pavimento bianco, porta doccia a battente, top bianco, WC a due pezzi, top in quarzo composito, due lavabi e mobile bagno incassato
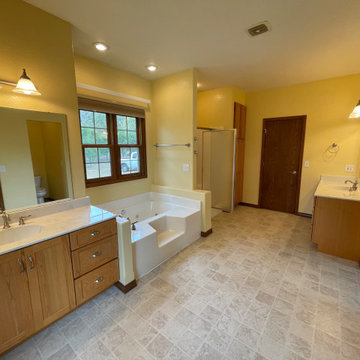
Master Bath - Before
This expansive master bath needed some serious updating to bring it in line with the quality of the rest of this custom home on the White River.
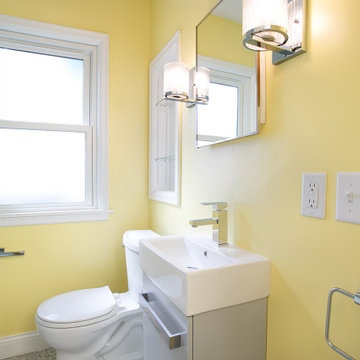
The upstairs full bath carries the design from the hallway and kitchen with matching 4x4 blue tile, cheery yellow walls, and vinyl flooring.
Idee per una piccola stanza da bagno padronale minimalista con ante lisce, ante grigie, vasca da incasso, vasca/doccia, WC monopezzo, piastrelle blu, piastrelle in ceramica, pareti gialle, pavimento in vinile, top in superficie solida, pavimento grigio, doccia con tenda, top bianco, un lavabo e mobile bagno incassato
Idee per una piccola stanza da bagno padronale minimalista con ante lisce, ante grigie, vasca da incasso, vasca/doccia, WC monopezzo, piastrelle blu, piastrelle in ceramica, pareti gialle, pavimento in vinile, top in superficie solida, pavimento grigio, doccia con tenda, top bianco, un lavabo e mobile bagno incassato
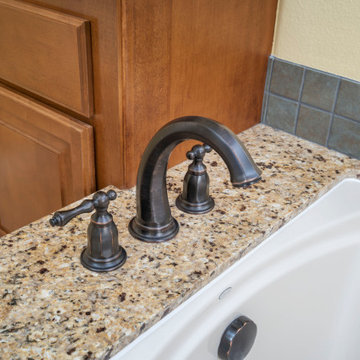
Primary bathroom upgrade with all new tub & deck, tiled shower and new vanity tops.
Idee per una grande stanza da bagno padronale classica con ante con bugna sagomata, ante in legno scuro, vasca sottopiano, doccia alcova, WC a due pezzi, piastrelle beige, piastrelle in ceramica, pareti gialle, pavimento con piastrelle in ceramica, lavabo sottopiano, top in granito, pavimento beige, porta doccia a battente, top marrone, nicchia, un lavabo e mobile bagno incassato
Idee per una grande stanza da bagno padronale classica con ante con bugna sagomata, ante in legno scuro, vasca sottopiano, doccia alcova, WC a due pezzi, piastrelle beige, piastrelle in ceramica, pareti gialle, pavimento con piastrelle in ceramica, lavabo sottopiano, top in granito, pavimento beige, porta doccia a battente, top marrone, nicchia, un lavabo e mobile bagno incassato
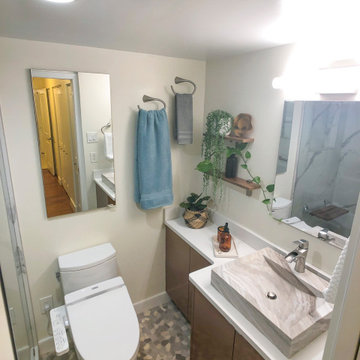
Idee per una piccola stanza da bagno padronale moderna con ante lisce, ante marroni, doccia alcova, bidè, piastrelle multicolore, piastrelle in ceramica, pareti gialle, pavimento con piastrelle di ciottoli, lavabo a colonna, top in quarzo composito, pavimento multicolore, porta doccia scorrevole, top bianco, panca da doccia, un lavabo e mobile bagno incassato
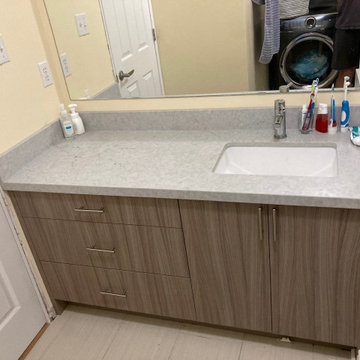
Custom vanity cabinet
Foto di una stanza da bagno padronale minimal di medie dimensioni con consolle stile comò, ante in legno bruno, pareti gialle, pavimento in gres porcellanato, lavabo integrato, top in quarzo composito, pavimento beige, top grigio, un lavabo e mobile bagno incassato
Foto di una stanza da bagno padronale minimal di medie dimensioni con consolle stile comò, ante in legno bruno, pareti gialle, pavimento in gres porcellanato, lavabo integrato, top in quarzo composito, pavimento beige, top grigio, un lavabo e mobile bagno incassato
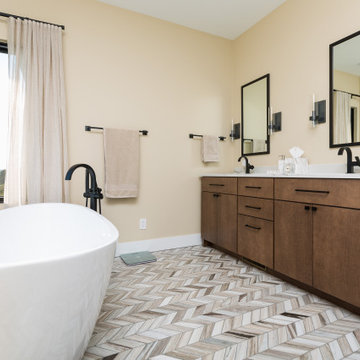
Monterey door style with Walnut stain on Maple.
Key Lite Photography
Immagine di una stanza da bagno padronale chic di medie dimensioni con ante marroni, vasca freestanding, pareti gialle, lavabo sottopiano, top in quarzo composito, pavimento multicolore, top bianco, due lavabi e mobile bagno incassato
Immagine di una stanza da bagno padronale chic di medie dimensioni con ante marroni, vasca freestanding, pareti gialle, lavabo sottopiano, top in quarzo composito, pavimento multicolore, top bianco, due lavabi e mobile bagno incassato
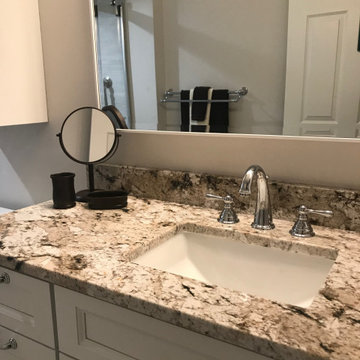
We Removed the Bathtub and installed a custom shower pan with a Low Profile Curb. Mek Bronze Herringone Tile on the shower floor and inside the Niche complemented with Bianco Neoplois on the Walls and Floor. The Shower Glass Door is from the Kohler Levity line. Also Includes a White Vanity with Recessed Panel Trim and a Sunset Canyon Quartz Top with a white undermount sink.
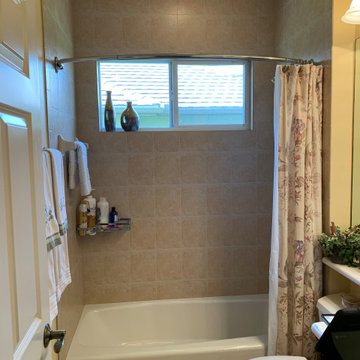
Before picture of the existing bathtub, towel bar, shower curtain rod and shower light. The toilet and bathroom flooring didn't get changed out
Immagine di una piccola stanza da bagno con doccia moderna con ante con riquadro incassato, ante marroni, doccia a filo pavimento, WC a due pezzi, piastrelle marroni, piastrelle in ceramica, pareti gialle, pavimento con piastrelle in ceramica, lavabo integrato, top in superficie solida, pavimento beige, doccia aperta, top beige, nicchia, un lavabo e mobile bagno incassato
Immagine di una piccola stanza da bagno con doccia moderna con ante con riquadro incassato, ante marroni, doccia a filo pavimento, WC a due pezzi, piastrelle marroni, piastrelle in ceramica, pareti gialle, pavimento con piastrelle in ceramica, lavabo integrato, top in superficie solida, pavimento beige, doccia aperta, top beige, nicchia, un lavabo e mobile bagno incassato
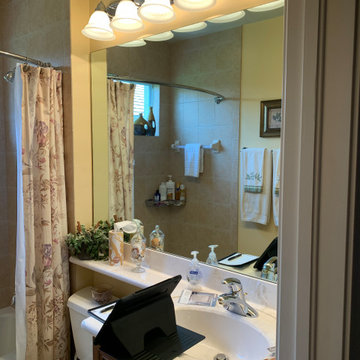
Before picture of the existing mirror, faucet and vanity light. The toilet, countertop, vanity cabinet and bathroom flooring didn't get changed out
Foto di una piccola stanza da bagno con doccia minimalista con ante con riquadro incassato, ante marroni, doccia a filo pavimento, WC a due pezzi, piastrelle marroni, piastrelle in ceramica, pareti gialle, pavimento con piastrelle in ceramica, lavabo integrato, top in superficie solida, pavimento beige, doccia aperta, top beige, nicchia, un lavabo e mobile bagno incassato
Foto di una piccola stanza da bagno con doccia minimalista con ante con riquadro incassato, ante marroni, doccia a filo pavimento, WC a due pezzi, piastrelle marroni, piastrelle in ceramica, pareti gialle, pavimento con piastrelle in ceramica, lavabo integrato, top in superficie solida, pavimento beige, doccia aperta, top beige, nicchia, un lavabo e mobile bagno incassato
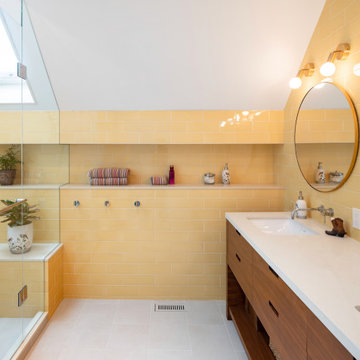
A truly special property located in a sought after Toronto neighbourhood, this large family home renovation sought to retain the charm and history of the house in a contemporary way. The full scale underpin and large rear addition served to bring in natural light and expand the possibilities of the spaces. A vaulted third floor contains the master bedroom and bathroom with a cozy library/lounge that walks out to the third floor deck - revealing views of the downtown skyline. A soft inviting palate permeates the home but is juxtaposed with punches of colour, pattern and texture. The interior design playfully combines original parts of the home with vintage elements as well as glass and steel and millwork to divide spaces for working, relaxing and entertaining. An enormous sliding glass door opens the main floor to the sprawling rear deck and pool/hot tub area seamlessly. Across the lawn - the garage clad with reclaimed barnboard from the old structure has been newly build and fully rough-in for a potential future laneway house.
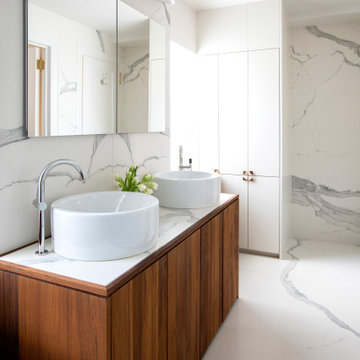
Idee per una stanza da bagno padronale minimal di medie dimensioni con consolle stile comò, ante in legno scuro, doccia ad angolo, WC monopezzo, piastrelle bianche, piastrelle di marmo, pareti gialle, pavimento in marmo, lavabo da incasso, top in marmo, pavimento bianco, porta doccia a battente, top bianco, panca da doccia, due lavabi e mobile bagno incassato
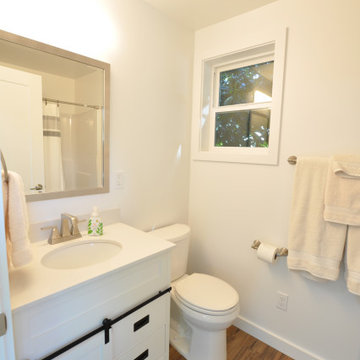
Model: Cascade Modern.
This modern, 378 square-foot Kabin has a laundry room, partially vaulted loft, a common room with vaulted ceiling to maximize space, 1 bathroom and a covered porch. This backyard cottage is constructed to Built Green’s 4-star standards.
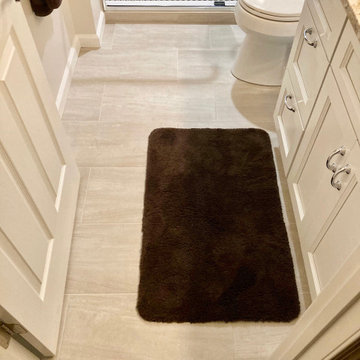
We Removed the Bathtub and installed a custom shower pan with a Low Profile Curb. Mek Bronze Herringone Tile on the shower floor and inside the Niche complemented with Bianco Neoplois on the Walls and Floor. The Shower Glass Door is from the Kohler Levity line. Also Includes a White Vanity with Recessed Panel Trim and a Sunset Canyon Quartz Top with a white undermount sink.
Bagni con pareti gialle e mobile bagno incassato - Foto e idee per arredare
7

