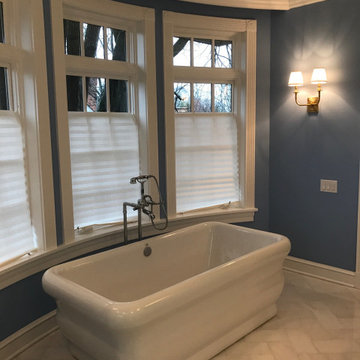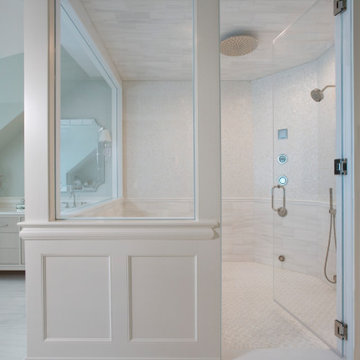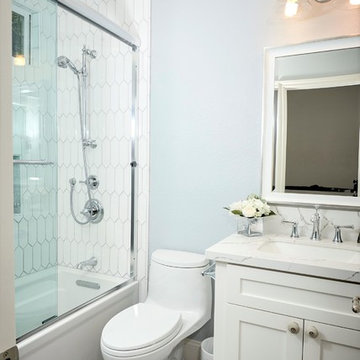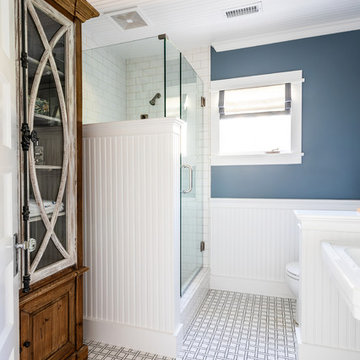Bagni con pareti blu - Foto e idee per arredare
Filtra anche per:
Budget
Ordina per:Popolari oggi
141 - 160 di 35.405 foto
1 di 3

Total renovation of an existing ensuite bath. Soaking tub was replaced with a freestanding tub situated in-between two windows for a relaxing soak! The wonderful finishes and tile details at the glass enclosed shower tie the space together beautifully.

Brass and navy coastal bathroom with white metro tiles and geometric pattern floor tiles. Sinks mounted on mid century style wooden sideboard.
Immagine di una grande stanza da bagno padronale contemporanea con ante in legno scuro, vasca ad angolo, doccia aperta, WC monopezzo, piastrelle bianche, piastrelle in ceramica, pareti blu, pavimento in gres porcellanato, lavabo a bacinella, top in quarzo composito, pavimento blu, doccia aperta, top bianco, due lavabi, mobile bagno freestanding e ante lisce
Immagine di una grande stanza da bagno padronale contemporanea con ante in legno scuro, vasca ad angolo, doccia aperta, WC monopezzo, piastrelle bianche, piastrelle in ceramica, pareti blu, pavimento in gres porcellanato, lavabo a bacinella, top in quarzo composito, pavimento blu, doccia aperta, top bianco, due lavabi, mobile bagno freestanding e ante lisce

Immagine di una grande stanza da bagno padronale classica con ante lisce, ante blu, vasca freestanding, doccia ad angolo, WC a due pezzi, pareti blu, pavimento in marmo, lavabo sottopiano, top in quarzo composito, pavimento grigio, porta doccia a battente, top bianco, toilette, due lavabi e mobile bagno incassato

Immagine di una piccola stanza da bagno con doccia classica con ante a filo, ante marroni, doccia alcova, WC a due pezzi, piastrelle bianche, piastrelle in ceramica, pareti blu, pavimento in marmo, lavabo sottopiano, top in marmo, pavimento bianco, porta doccia a battente, top bianco, un lavabo, mobile bagno freestanding e carta da parati

Ispirazione per una stanza da bagno per bambini tradizionale di medie dimensioni con ante in stile shaker, ante bianche, vasca ad alcova, vasca/doccia, WC monopezzo, piastrelle grigie, piastrelle diamantate, pareti blu, pavimento con piastrelle in ceramica, lavabo da incasso, top in granito, pavimento multicolore, doccia con tenda, top multicolore, nicchia, due lavabi e mobile bagno incassato

Barn Door leading to Master Bathroom
Foto di una piccola stanza da bagno per bambini design con ante a persiana, ante con finitura invecchiata, vasca ad alcova, vasca/doccia, WC a due pezzi, piastrelle grigie, piastrelle di vetro, pareti blu, pavimento in gres porcellanato, lavabo da incasso, top in quarzo composito, pavimento beige, top bianco, nicchia, un lavabo, mobile bagno incassato e carta da parati
Foto di una piccola stanza da bagno per bambini design con ante a persiana, ante con finitura invecchiata, vasca ad alcova, vasca/doccia, WC a due pezzi, piastrelle grigie, piastrelle di vetro, pareti blu, pavimento in gres porcellanato, lavabo da incasso, top in quarzo composito, pavimento beige, top bianco, nicchia, un lavabo, mobile bagno incassato e carta da parati

Foto di una stanza da bagno per bambini classica di medie dimensioni con ante con riquadro incassato, ante bianche, piastrelle bianche, piastrelle diamantate, pareti blu, pavimento bianco, porta doccia a battente, top grigio, un lavabo, mobile bagno freestanding, doccia ad angolo, pavimento con piastrelle a mosaico, lavabo sottopiano e nicchia

A spa bathroom built for true relaxation. The stone look tile and warmth of the teak accent wall bring together a combination that creates a serene oasis for the homeowner.

Master Suite with walk-in closet and master bath with zero threshold shower
Immagine di una stanza da bagno padronale tradizionale di medie dimensioni con ante in stile shaker, ante in legno scuro, doccia a filo pavimento, WC a due pezzi, piastrelle bianche, piastrelle in gres porcellanato, pareti blu, pavimento in marmo, lavabo sottopiano, top in marmo, pavimento bianco, porta doccia a battente, top multicolore, panca da doccia, due lavabi e mobile bagno incassato
Immagine di una stanza da bagno padronale tradizionale di medie dimensioni con ante in stile shaker, ante in legno scuro, doccia a filo pavimento, WC a due pezzi, piastrelle bianche, piastrelle in gres porcellanato, pareti blu, pavimento in marmo, lavabo sottopiano, top in marmo, pavimento bianco, porta doccia a battente, top multicolore, panca da doccia, due lavabi e mobile bagno incassato

This Odenton, MD master bathroom design fits storage, style, and a highly functional layout into a compact space. The HomeCrest maple Sedona style vanity cabinet in a willow gray finish fits neatly into an alcove and offers ample storage and space for two people to get ready. The vanity is topped by a Calacatta Vicenza Q Quartz countertop with two Kohler Archer sinks, and Mirabelle Provincetown single hole sink faucets. The corner shower has a custom glass shower enclosure with a built in shower bench and three stainless shower shelves that provide storage for key toiletries. The shower has a Delta In2ition 2-in-1 multi-function wall-mounted handheld showerhead and Mirabelle shower valve and thermostatic valve. Tile creates a soothing setting in this shower design with Sande Gray 12 x 24 tile by MSI wall tile and shaved black stone sheet shower floor tile, adding to the soothing spa-style atmosphere in the bath design. The bathroom floor is Dimensions by MSI 12 x 24 graphite tile. Two Kohler Archer single door frameless mirrored medicine cabinets offer additional storage, and Mirabelle Provincetown towel rings provide space to hang up towels.

A bright bathroom remodel and refurbishment. The clients wanted a lot of storage, a good size bath and a walk in wet room shower which we delivered. Their love of blue was noted and we accented it with yellow, teak furniture and funky black tapware

Cornerstone Builders, Inc., Beaverton, Oregon, 2020 Regional CotY Award Winner, Residential Bath $50,001 to $75,000
Immagine di una grande stanza da bagno padronale tradizionale con ante in stile shaker, WC monopezzo, lavabo sottopiano, porta doccia a battente, top bianco, due lavabi, mobile bagno freestanding, ante grigie, vasca freestanding, doccia ad angolo, piastrelle multicolore, pareti blu, pavimento in gres porcellanato, top in quarzo composito, pavimento multicolore, toilette e soffitto a volta
Immagine di una grande stanza da bagno padronale tradizionale con ante in stile shaker, WC monopezzo, lavabo sottopiano, porta doccia a battente, top bianco, due lavabi, mobile bagno freestanding, ante grigie, vasca freestanding, doccia ad angolo, piastrelle multicolore, pareti blu, pavimento in gres porcellanato, top in quarzo composito, pavimento multicolore, toilette e soffitto a volta

Complimenting the veining of the Calacatta Marble countertop, the bathrooms backsplash is ornamented by these accentual herringbone subway tiles. With black grout, the tiling's form projects off of the backsplash, giving the space the sensation of greater depth and dynamic of form.

Idee per una grande stanza da bagno padronale classica con ante con riquadro incassato, ante bianche, vasca freestanding, doccia alcova, WC a due pezzi, pareti blu, pavimento in marmo, lavabo sottopiano, top in quarzo composito, pavimento grigio, porta doccia a battente e top bianco

Ispirazione per una grande stanza da bagno padronale stile marino con ante lisce, ante grigie, doccia ad angolo, piastrelle grigie, piastrelle a mosaico, pareti blu, lavabo sottopiano, top in superficie solida, pavimento grigio, porta doccia a battente e top bianco

This 1907 home in the Ericsson neighborhood of South Minneapolis needed some love. A tiny, nearly unfunctional kitchen and leaking bathroom were ready for updates. The homeowners wanted to embrace their heritage, and also have a simple and sustainable space for their family to grow. The new spaces meld the home’s traditional elements with Traditional Scandinavian design influences.
In the kitchen, a wall was opened to the dining room for natural light to carry between rooms and to create the appearance of space. Traditional Shaker style/flush inset custom white cabinetry with paneled front appliances were designed for a clean aesthetic. Custom recycled glass countertops, white subway tile, Kohler sink and faucet, beadboard ceilings, and refinished existing hardwood floors complete the kitchen after all new electrical and plumbing.
In the bathroom, we were limited by space! After discussing the homeowners’ use of space, the decision was made to eliminate the existing tub for a new walk-in shower. By installing a curbless shower drain, floating sink and shelving, and wall-hung toilet; Castle was able to maximize floor space! White cabinetry, Kohler fixtures, and custom recycled glass countertops were carried upstairs to connect to the main floor remodel.
White and black porcelain hex floors, marble accents, and oversized white tile on the walls perfect the space for a clean and minimal look, without losing its traditional roots! We love the black accents in the bathroom, including black edge on the shower niche and pops of black hex on the floors.
Tour this project in person, September 28 – 29, during the 2019 Castle Home Tour!

Highly experienced tiler available and i work in all dublin region and i tile all wall and floor and etc jobs.
Ispirazione per una stanza da bagno per bambini mediterranea di medie dimensioni con vasca idromassaggio, vasca/doccia, WC a due pezzi, piastrelle verdi, piastrelle in ceramica, pareti blu, pavimento con piastrelle in ceramica, lavabo sospeso, top piastrellato, pavimento marrone, porta doccia scorrevole e top verde
Ispirazione per una stanza da bagno per bambini mediterranea di medie dimensioni con vasca idromassaggio, vasca/doccia, WC a due pezzi, piastrelle verdi, piastrelle in ceramica, pareti blu, pavimento con piastrelle in ceramica, lavabo sospeso, top piastrellato, pavimento marrone, porta doccia scorrevole e top verde

Hallway bathroom. Simple clean materials
Idee per una piccola stanza da bagno con doccia con ante con riquadro incassato, ante bianche, vasca ad alcova, doccia alcova, WC monopezzo, piastrelle bianche, piastrelle in gres porcellanato, pareti blu, pavimento in gres porcellanato, lavabo sottopiano, top in quarzo composito, pavimento grigio, porta doccia scorrevole e top bianco
Idee per una piccola stanza da bagno con doccia con ante con riquadro incassato, ante bianche, vasca ad alcova, doccia alcova, WC monopezzo, piastrelle bianche, piastrelle in gres porcellanato, pareti blu, pavimento in gres porcellanato, lavabo sottopiano, top in quarzo composito, pavimento grigio, porta doccia scorrevole e top bianco

We made some small structural changes and then used coastal inspired decor to best complement the beautiful sea views this Laguna Beach home has to offer.
Project designed by Courtney Thomas Design in La Cañada. Serving Pasadena, Glendale, Monrovia, San Marino, Sierra Madre, South Pasadena, and Altadena.
For more about Courtney Thomas Design, click here: https://www.courtneythomasdesign.com/

Esempio di una piccola stanza da bagno padronale stile americano con ante in stile shaker, ante in legno scuro, doccia a filo pavimento, WC a due pezzi, piastrelle blu, piastrelle in travertino, pareti blu, pavimento in travertino, lavabo sottopiano, top in quarzite, pavimento beige, porta doccia a battente e top beige
Bagni con pareti blu - Foto e idee per arredare
8

