Bagni con pareti blu - Foto e idee per arredare
Filtra anche per:
Budget
Ordina per:Popolari oggi
101 - 120 di 35.406 foto
1 di 3
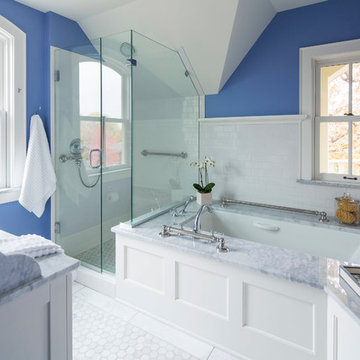
Traditional design blends well with 21st century accessibility standards. Designed by architect Jeremiah Battles of Acacia Architects and built by Ben Quie & Sons, this beautiful new home features details found a century ago, combined with a creative use of space and technology to meet the owner’s mobility needs. Even the elevator is detailed with quarter-sawn oak paneling. Feeling as though it has been here for generations, this home combines architectural salvage with creative design. The owner brought in vintage lighting fixtures, a Tudor fireplace surround, and beveled glass for windows and doors. The kitchen pendants and sconces were custom made to match a 1912 Sheffield fixture she had found. Quarter-sawn oak in the living room, dining room, and kitchen, and flat-sawn oak in the pantry, den, and powder room accent the traditional feel of this brand-new home.
Design by Acacia Architects/Jeremiah Battles
Construction by Ben Quie and Sons
Photography by: Troy Thies

A bathroom remodel to give this space an open, light, and airy feel features a large walk-in shower complete with a stunning 72’ Dreamline 3-panel frameless glass door, two Kohler body sprayers, Hansgrohe Raindance shower head, ceiling light and Panasonic fan, and a shower niche outfitted with Carrara Tumbled Hexagon marble to contrast with the clean, white ceramic Carrara Matte Finish tiled walls.
The rest of the bathroom includes wall fixtures from the Kohler Forte Collection and a Kohler Damask vanity with polished Carrara marble countertops, roll out drawers, and built in bamboo organizers. The light color of the vanity along with the Sherwin Williams Icelandic Blue painted walls added to the light and airy feel of this space.
The goal was to make this space feel more light and airy, and due to lack of natural light was, we removed a jacuzzi tub and replaced with a large walk in shower.
Project designed by Skokie renovation firm, Chi Renovation & Design. They serve the Chicagoland area, and it's surrounding suburbs, with an emphasis on the North Side and North Shore. You'll find their work from the Loop through Lincoln Park, Skokie, Evanston, Wilmette, and all of the way up to Lake Forest.
For more about Chi Renovation & Design, click here: https://www.chirenovation.com/
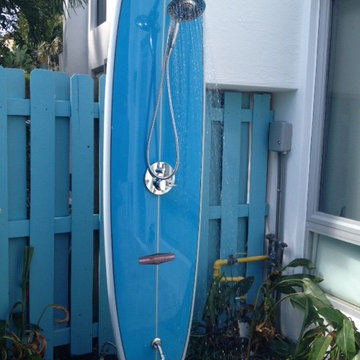
Immagine di una piccola stanza da bagno con doccia boho chic con doccia aperta, pareti blu e pavimento con piastrelle a mosaico

This small bathroom previously had a 3/4 shower. The bath was reconfigured to include a tub/shower combination. The square arch over the tub conceals a shower curtain rod. Carrara stone vanity top and tub deck along with the mosaic floor and subway tile give timeless polished and elegance to this small space.
photo by Holly Lepere
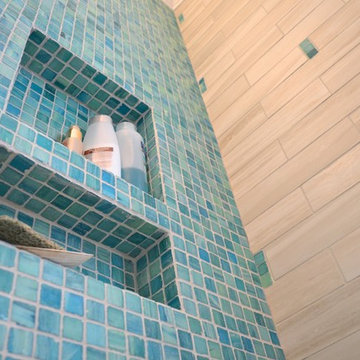
I love the juxtaposition of the teal against the sandy flowing tones of the rest of the field tile.
Foto di una piccola stanza da bagno padronale stile marino con lavabo sottopiano, ante con riquadro incassato, ante in legno scuro, top in quarzo composito, vasca ad alcova, vasca/doccia, WC a due pezzi, piastrelle multicolore, pareti blu e pavimento in gres porcellanato
Foto di una piccola stanza da bagno padronale stile marino con lavabo sottopiano, ante con riquadro incassato, ante in legno scuro, top in quarzo composito, vasca ad alcova, vasca/doccia, WC a due pezzi, piastrelle multicolore, pareti blu e pavimento in gres porcellanato
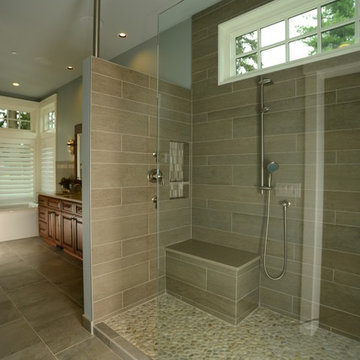
J. Hobson Photography
Immagine di una grande stanza da bagno padronale costiera con ante con bugna sagomata, ante con finitura invecchiata, lavabo sottopiano, top in quarzo composito, doccia aperta, piastrelle grigie, pareti blu e pavimento in gres porcellanato
Immagine di una grande stanza da bagno padronale costiera con ante con bugna sagomata, ante con finitura invecchiata, lavabo sottopiano, top in quarzo composito, doccia aperta, piastrelle grigie, pareti blu e pavimento in gres porcellanato
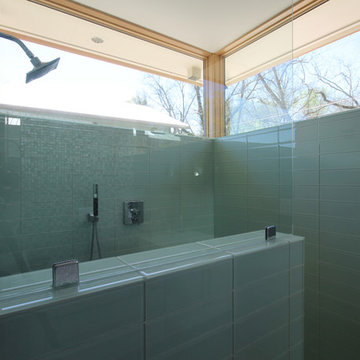
Idee per una stanza da bagno padronale moderna con lavabo a bacinella, ante bianche, doccia aperta, WC monopezzo, piastrelle blu, pareti blu, pavimento in gres porcellanato, ante con bugna sagomata, piastrelle a mosaico e top in quarzite
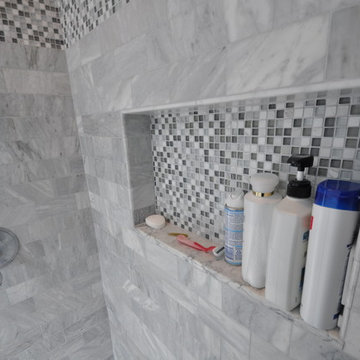
Immagine di una stanza da bagno con doccia tradizionale di medie dimensioni con ante in stile shaker, ante bianche, doccia alcova, WC monopezzo, piastrelle grigie, piastrelle in pietra, pareti blu, pavimento in marmo, lavabo a colonna e top in quarzite
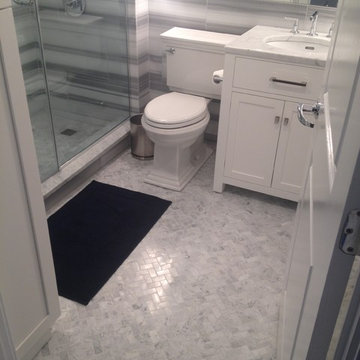
Master bathroom was fully remodeled. New walk in shower with natural stone tile (12"X24"). New toilet, vanity, glass inclosure, full wall mirror with sconces cut outs. Tall linin closet.
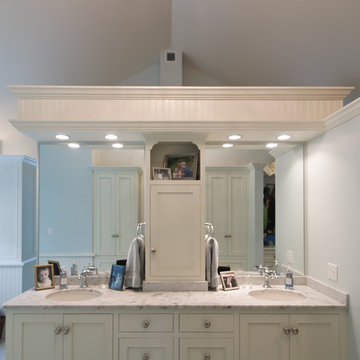
Master bathroom | The original home had many of the features that you would expect from the 1950's: expert craftsmanship, beautiful hardwood floors, and understated charm; but also a small secluded kitchen, small windows, and small closets. The renovated home features a master bedroom addition with windows designed to capture the views of the stunning site, a master bathroom with a lofted ceiling, walk-in shower and soaking tub, a new kitchen addition, and a 2nd floor bedroom expansion. The redesign also provided clarity to the entry sequence.
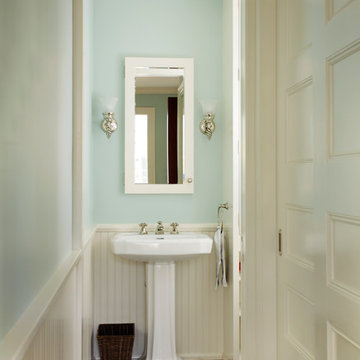
Idee per una stanza da bagno con doccia classica di medie dimensioni con ante lisce, ante in legno scuro, doccia aperta, WC monopezzo, piastrelle in gres porcellanato, pareti blu, pavimento in gres porcellanato e lavabo a colonna
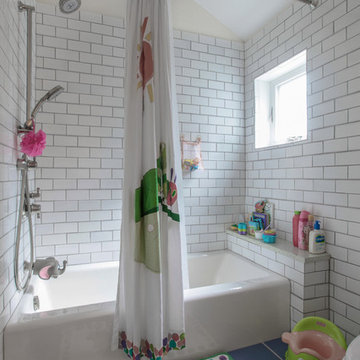
EnviroHomeDesign LLC
Idee per una stanza da bagno per bambini tradizionale di medie dimensioni con lavabo sottopiano, ante con riquadro incassato, ante in legno bruno, top in superficie solida, vasca sottopiano, doccia ad angolo, WC a due pezzi, piastrelle bianche, piastrelle diamantate, pareti blu e pavimento in gres porcellanato
Idee per una stanza da bagno per bambini tradizionale di medie dimensioni con lavabo sottopiano, ante con riquadro incassato, ante in legno bruno, top in superficie solida, vasca sottopiano, doccia ad angolo, WC a due pezzi, piastrelle bianche, piastrelle diamantate, pareti blu e pavimento in gres porcellanato
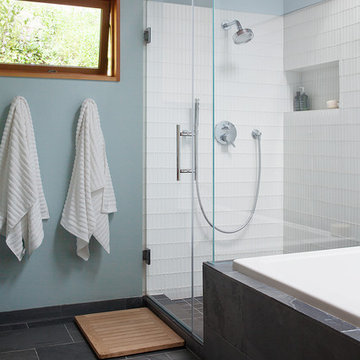
Architect of Record: David Burton, Photographer: Jenny Pfeiffer
Ispirazione per una stanza da bagno padronale moderna con vasca da incasso, doccia ad angolo, piastrelle bianche, piastrelle di vetro, pareti blu e pavimento in ardesia
Ispirazione per una stanza da bagno padronale moderna con vasca da incasso, doccia ad angolo, piastrelle bianche, piastrelle di vetro, pareti blu e pavimento in ardesia

Tom Holdsworth Photography
Ispirazione per una piccola stanza da bagno con doccia moderna con ante in stile shaker, ante nere, doccia alcova, WC monopezzo, piastrelle beige, piastrelle grigie, piastrelle a listelli, pareti blu, pavimento in gres porcellanato, lavabo sottopiano e top in marmo
Ispirazione per una piccola stanza da bagno con doccia moderna con ante in stile shaker, ante nere, doccia alcova, WC monopezzo, piastrelle beige, piastrelle grigie, piastrelle a listelli, pareti blu, pavimento in gres porcellanato, lavabo sottopiano e top in marmo

Hartley Hill Design
When our clients moved into their already built home they decided to live in it for a while before making any changes. Once they were settled they decided to hire us as their interior designers to renovate and redesign various spaces of their home. As they selected the spaces to be renovated they expressed a strong need for storage and customization. They allowed us to design every detail as well as oversee the entire construction process directing our team of skilled craftsmen. The home is a traditional home so it was important for us to retain some of the traditional elements while incorporating our clients style preferences.
Custom designed by Hartley and Hill Design.
All materials and furnishings in this space are available through Hartley and Hill Design. www.hartleyandhilldesign.com
888-639-0639
Neil Landino Photography

Fish Fotography
Idee per una stanza da bagno stile rurale con ante lisce, ante in legno scuro, doccia ad angolo, piastrelle beige, pareti blu, parquet scuro, vasca con piedi a zampa di leone e panca da doccia
Idee per una stanza da bagno stile rurale con ante lisce, ante in legno scuro, doccia ad angolo, piastrelle beige, pareti blu, parquet scuro, vasca con piedi a zampa di leone e panca da doccia
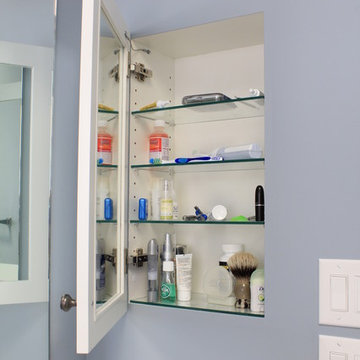
Ispirazione per una piccola stanza da bagno padronale tradizionale con ante in stile shaker, ante bianche, vasca ad alcova, vasca/doccia, WC monopezzo, piastrelle bianche, piastrelle in ceramica, pareti blu, pavimento in gres porcellanato, lavabo sottopiano, top in marmo, pavimento grigio, porta doccia a battente e top bianco
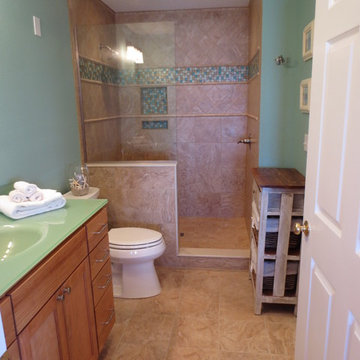
Asia Evans Artistry
Cabinets & Flooring provided by Heather Dean Thomas at Kellogg Design Center, Nags Head, NC
Idee per una piccola stanza da bagno padronale costiera con lavabo integrato, ante in stile shaker, ante in legno scuro, top in vetro, doccia aperta, WC a due pezzi, piastrelle blu, pareti blu e pavimento in gres porcellanato
Idee per una piccola stanza da bagno padronale costiera con lavabo integrato, ante in stile shaker, ante in legno scuro, top in vetro, doccia aperta, WC a due pezzi, piastrelle blu, pareti blu e pavimento in gres porcellanato
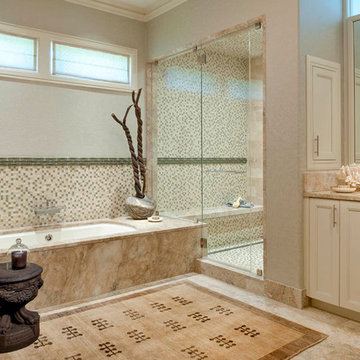
Dan Piassick Photography
Idee per una grande stanza da bagno tradizionale con vasca sottopiano, doccia alcova, ante in stile shaker, ante beige, top in marmo, WC monopezzo, piastrelle di vetro, pareti blu e pavimento in marmo
Idee per una grande stanza da bagno tradizionale con vasca sottopiano, doccia alcova, ante in stile shaker, ante beige, top in marmo, WC monopezzo, piastrelle di vetro, pareti blu e pavimento in marmo
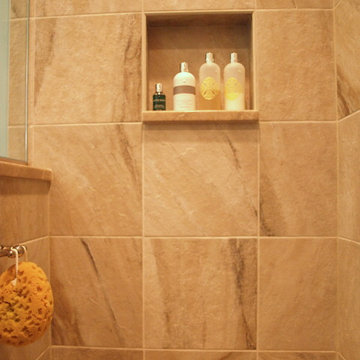
A niche is a shelf framed out between studs, recessed in a wall. It is a great little trick to add storage that does not protrude into the space. Finished with a beveled edged tile, this niche becomes a part of the showers design.
Bagni con pareti blu - Foto e idee per arredare
6

