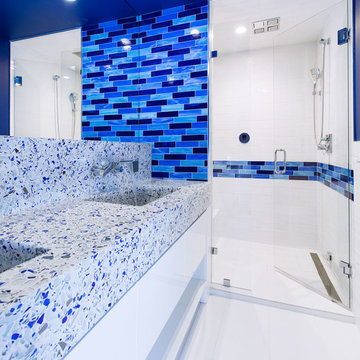Bagni con pareti blu e top multicolore - Foto e idee per arredare
Filtra anche per:
Budget
Ordina per:Popolari oggi
101 - 120 di 1.103 foto
1 di 3
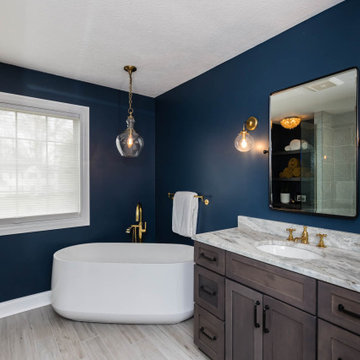
Immagine di una grande stanza da bagno padronale tradizionale con ante in stile shaker, ante in legno bruno, vasca freestanding, doccia doppia, WC monopezzo, piastrelle bianche, piastrelle in gres porcellanato, pareti blu, pavimento in gres porcellanato, lavabo sottopiano, top in quarzite, pavimento multicolore, porta doccia a battente, top multicolore, panca da doccia, un lavabo e mobile bagno freestanding
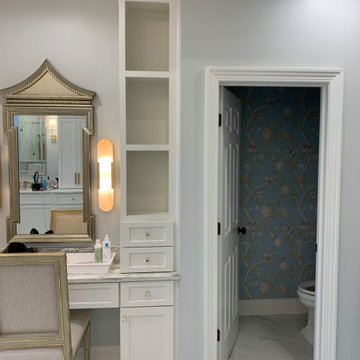
Ispirazione per una stanza da bagno padronale tradizionale di medie dimensioni con ante in stile shaker, ante bianche, vasca con piedi a zampa di leone, doccia a filo pavimento, WC monopezzo, pareti blu, pavimento in gres porcellanato, lavabo sottopiano, top in marmo, pavimento multicolore, porta doccia a battente, top multicolore, lavanderia, due lavabi, mobile bagno incassato, soffitto a volta e carta da parati
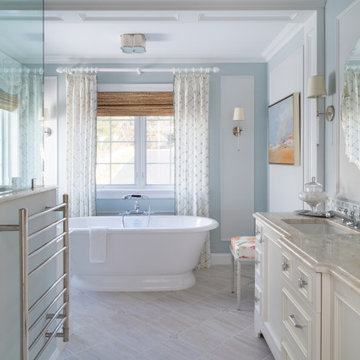
Complete bathroom makeover in an awkward space with freestanding tub, double vanity and separate shower with makeup vanity behind
Idee per una stanza da bagno padronale stile marino di medie dimensioni con consolle stile comò, ante bianche, vasca freestanding, doccia ad angolo, WC monopezzo, piastrelle in ceramica, pareti blu, pavimento con piastrelle in ceramica, lavabo sottopiano, top in quarzite, pavimento beige, porta doccia a battente e top multicolore
Idee per una stanza da bagno padronale stile marino di medie dimensioni con consolle stile comò, ante bianche, vasca freestanding, doccia ad angolo, WC monopezzo, piastrelle in ceramica, pareti blu, pavimento con piastrelle in ceramica, lavabo sottopiano, top in quarzite, pavimento beige, porta doccia a battente e top multicolore

Immagine di un bagno di servizio stile americano di medie dimensioni con ante con bugna sagomata, ante marroni, WC a due pezzi, piastrelle gialle, piastrelle in gres porcellanato, pareti blu, pavimento in travertino, lavabo a bacinella, top in granito, pavimento beige, top multicolore e mobile bagno incassato
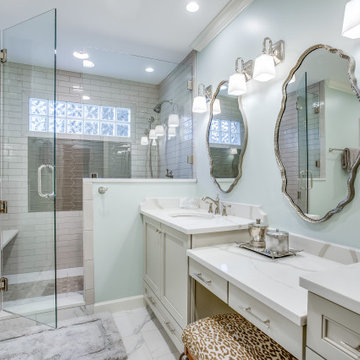
Idee per una stanza da bagno padronale classica con ante con riquadro incassato, ante beige, doccia alcova, piastrelle grigie, piastrelle bianche, pareti blu, lavabo sottopiano, porta doccia a battente, top multicolore, panca da doccia, due lavabi e mobile bagno incassato

Complimenting the veining of the Calacatta Marble countertop, the bathrooms backsplash is ornamented by these accentual herringbone subway tiles. With black grout, the tiling's form projects off of the backsplash, giving the space the sensation of greater depth and dynamic of form.
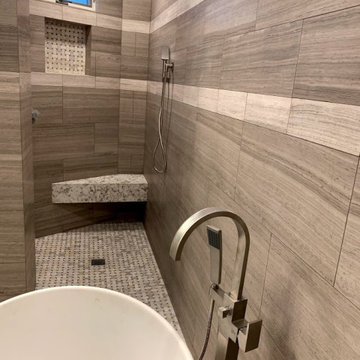
Last, but not least, we created a master bath oasis for this amazing family to relax in... look at that flooring! The space had an angular shape, so we made the most of the area by creating a spacious walk-in shower with bench seat. The freestanding soaking tub is a focal point and provides hours of relaxation after a long day. The double sink vanity and full wall mirror round out the room and make husband and wife getting ready a breeze.
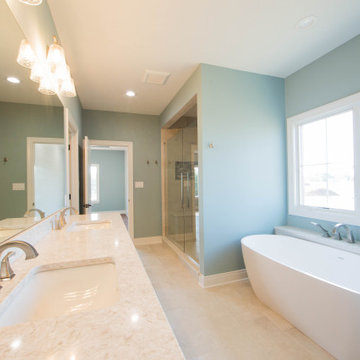
The master bath provide for separate areas for the tub and shower as well as an expansive vanity.
Esempio di un'ampia e stretta e lunga stanza da bagno padronale minimal con ante con bugna sagomata, vasca freestanding, doccia alcova, pareti blu, pavimento in gres porcellanato, lavabo sottopiano, top in granito, pavimento beige, porta doccia a battente, top multicolore, due lavabi e mobile bagno freestanding
Esempio di un'ampia e stretta e lunga stanza da bagno padronale minimal con ante con bugna sagomata, vasca freestanding, doccia alcova, pareti blu, pavimento in gres porcellanato, lavabo sottopiano, top in granito, pavimento beige, porta doccia a battente, top multicolore, due lavabi e mobile bagno freestanding
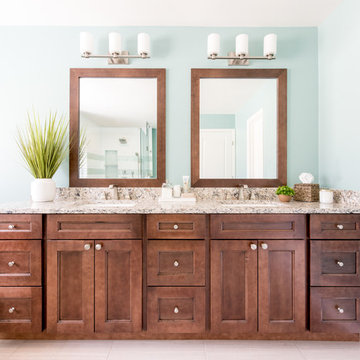
We remodeled two outdated bathrooms into modern spaces with updated finishes, fixtures, flooring, and tile. Both spaces are now light and fresh.
Idee per una grande stanza da bagno padronale chic con ante marroni, vasca freestanding, doccia aperta, pareti blu, pavimento in cementine, lavabo da incasso, doccia aperta e top multicolore
Idee per una grande stanza da bagno padronale chic con ante marroni, vasca freestanding, doccia aperta, pareti blu, pavimento in cementine, lavabo da incasso, doccia aperta e top multicolore
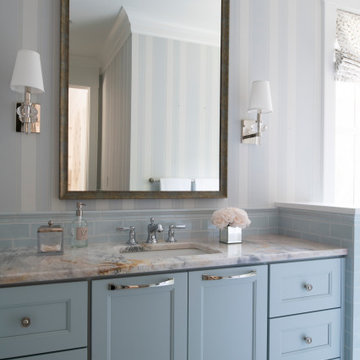
Builder: Michels Homes
Interior Design: Talla Skogmo Interior Design
Cabinetry Design: Megan at Michels Homes
Photography: Scott Amundson Photography
Immagine di una grande stanza da bagno con doccia stile marinaro con ante con riquadro incassato, ante blu, vasca ad alcova, vasca/doccia, WC monopezzo, piastrelle bianche, piastrelle in ceramica, pareti blu, pavimento con piastrelle in ceramica, lavabo sottopiano, top in marmo, pavimento bianco, doccia con tenda, top multicolore, un lavabo, mobile bagno incassato e carta da parati
Immagine di una grande stanza da bagno con doccia stile marinaro con ante con riquadro incassato, ante blu, vasca ad alcova, vasca/doccia, WC monopezzo, piastrelle bianche, piastrelle in ceramica, pareti blu, pavimento con piastrelle in ceramica, lavabo sottopiano, top in marmo, pavimento bianco, doccia con tenda, top multicolore, un lavabo, mobile bagno incassato e carta da parati
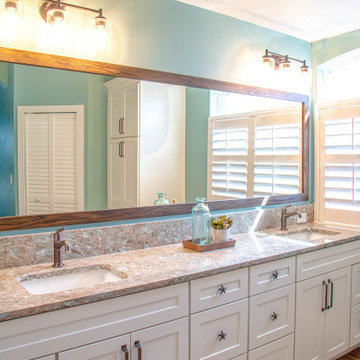
Flooring: Luxury Vinyl Plank - Luxwood - Color: Driftwood Grey
Shower Walls: Bedrosians - Donna Sand
Shower Floor: Stone Mosaics - Shaved Green & White
Cabinet: Pivot - Door Style: Shaker - Color: White
Countertop: Cambria - Kelvingrove
Hardware: Tob Knobs - Channing Pulls
Atlas - Starfish Knob - Color: Pewter
Designer: Noelle Garrison
Installation: J&J Carpet One Floor and Home
Photography: Trish Figari, LLC
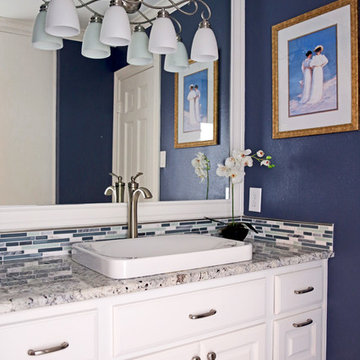
The glass and marble mosaic tile, dark navy blue walls, and soft accessories make this a perfect feminine bathroom.
Photographer: Jeno Design
Foto di una piccola stanza da bagno con doccia classica con ante con bugna sagomata, ante bianche, piastrelle blu, piastrelle a mosaico, pareti blu, lavabo a colonna, top in granito, top multicolore, un lavabo e mobile bagno incassato
Foto di una piccola stanza da bagno con doccia classica con ante con bugna sagomata, ante bianche, piastrelle blu, piastrelle a mosaico, pareti blu, lavabo a colonna, top in granito, top multicolore, un lavabo e mobile bagno incassato
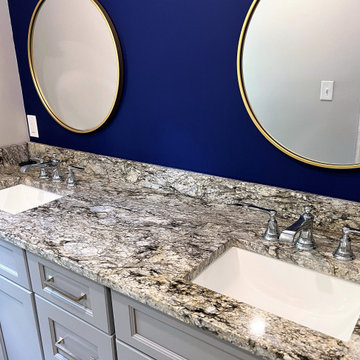
Blue Dunes granite here on the vanity top and on the shower bench provides a dramatic counterpoint to simple gray and white finishes. A royal blue feature wall behind the vanity picks up the patches of pale blue in the granite.
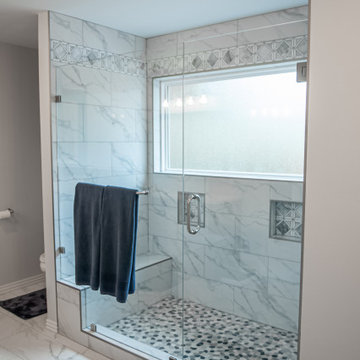
CMI Construction converted a small kitchen and office space into the open farmhouse style kitchen the client requested. The remodel also included a master bath update in which the tub was removed to create a large walk-in custom tiled shower.
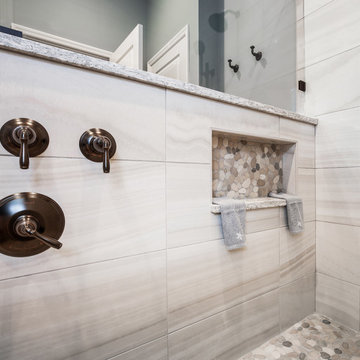
Foto di una stanza da bagno costiera con ante con riquadro incassato, ante blu, doccia aperta, WC a due pezzi, piastrelle verdi, piastrelle in gres porcellanato, pareti blu, pavimento in gres porcellanato, lavabo sottopiano, top in quarzo composito, pavimento blu, doccia aperta e top multicolore
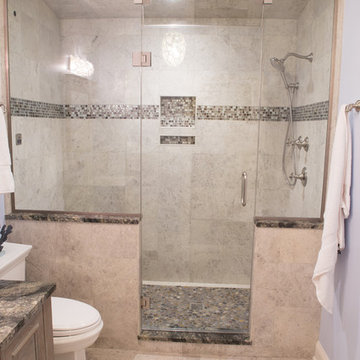
Chris and Sofia of Arlington Heights knew when they purchased their home that they would finish the basement. They needed a space for the kids to hang out, for family and friends to stay, and to have a better space for hosting holidays and parties. The dark unfinished space went mostly unused for three years, but once their kids reached the ideal age for use of a well-built basement, they moved ahead with their plan.
“The old basement was dark and cold, and the kids came down and played, but they didn’t like it. The new space is like a whole other house, so we have this space for family game nights and for watching games or Super Bowl parties,” Chris said.
The couple found Advance Design Studio through a friend who had their entire home renovated by the remodeling company. After the initial meeting and visiting the showroom, Chris and Sofia were positive that Advance Design was the company that could best turn their unfinished basement into a family friendly space for everyone to enjoy.
“We really liked the showroom, we liked being able to choose all of those finishes and meet with them in one place,” Chris said.
A Custom Space for a Family with Multiple Needs
The project began with a fireplace focal point complete with an amazing entertainment wall, a fantastic full kitchen complete with every amenity, and a brand new full bath. The new basement truly has a space for everyone. If the kids want to watch a movie and hang out on the couch they can, if family wants to play games and have a pizza party on the large island they can, and if guests want to stay over night on the pull-out sofa they can enjoy the entire private “suite” complete with a full bath. It is the true definition of a multifunctional basement.
The stunning, full kitchen is the highlight of this now bright and airy basement. You walk down the stairs and are immediately impressed with the detailed metal tile work on the ceiling, bringing to mind the classic feel of a comfortable old pub. Cherry Merlot cabinets provide a rich contrast against the soft neutral walls and the contrasting copper tin ceiling tile and backsplash. Rich Santa Cecelia granite countertops pair nicely with timeless stonework on the outer walls.
The island is large enough to provide a more than adequate entertaining space, and provides plenty of both seating and storage. The well-appointed kitchen houses a regular size refrigerator, a full size oven for pizza parties and cookie baking anytime, a microwave oven as well as complete sink and trash set up. One could easily do without a home kitchen forever in this generously designed secondary space!
The fireplace and buffet wall seating area is the ideal place to watch movies or sporting events. The coordinating stonework on the fireplace flows throughout the basement, and a burnt orange accent wall brings color and warmth to otherwise ordinary basement space. The Elite Merlot media buffet compliments the kitchen as well as provides storage and a unique functional display option, giving this part of the basement a sophisticated, yet functional feel.
The full bath is complete with a unique furniture style cherry DuraSupreme vanity and matching custom designed mirror. The weathered look to the cabinets and mirror give the bathroom some earthy texture as does the stone floor in the walk-in shower. Soft blue makes the space a spa-like mini retreat, and the handsome wall to wall tile and granite speak luxury at every corner.
Advance Design added clever custom storage spaces to take advantage of otherwise wasted corners. They built a custom mudroom for the kids to house their sports equipment and a handy built in bench area with basket pull outs for a custom home gym. “They were able to custom fit this second mudroom with the lockers and the bench, they were able to custom build that, so the kids could store all of their equipment down here for the sports that they are in,” Chris said.
They Got The Amazing Space They Had Envisioned for Years!
The basement Chris and Sofia had envisioned had come to life in a few short months of planning, design and construction, just a perfect fit in the summer months. Advance Design Studio was able to design and build a custom, multifunctional space that the whole family can enjoy. “I would recommend Advance Design because of the showroom, because of the cleanliness on the jobsite and the professionalism, combined with Christine’s design side as well as Todd’s builder’s side - it’s nice to have it all together,” reminisced Chris after the project was complete.
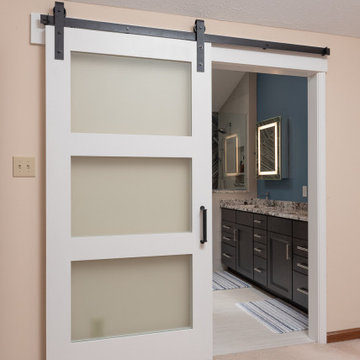
Immagine di una stanza da bagno padronale classica di medie dimensioni con ante con riquadro incassato, ante marroni, doccia ad angolo, piastrelle multicolore, piastrelle in gres porcellanato, pareti blu, pavimento con piastrelle in ceramica, lavabo sottopiano, top in granito, pavimento bianco, porta doccia a battente, top multicolore, nicchia, due lavabi e mobile bagno incassato
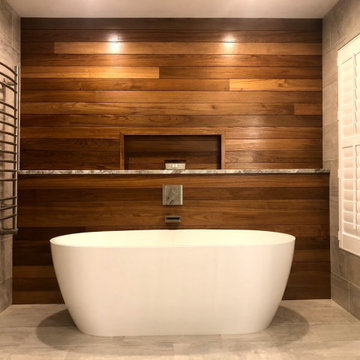
A spa bathroom built for true relaxation. The stone look tile and warmth of the teak accent wall bring together a combination that creates a serene oasis for the homeowner.
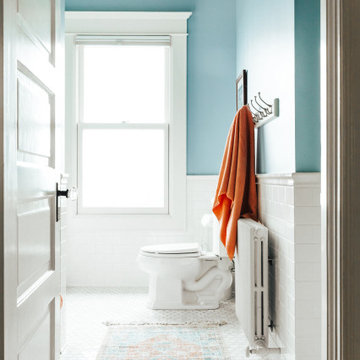
Esempio di una stanza da bagno per bambini classica di medie dimensioni con ante in stile shaker, ante bianche, vasca ad alcova, vasca/doccia, WC monopezzo, piastrelle grigie, piastrelle diamantate, pareti blu, pavimento con piastrelle in ceramica, lavabo da incasso, top in granito, pavimento multicolore, doccia con tenda, top multicolore, nicchia, due lavabi e mobile bagno incassato
Bagni con pareti blu e top multicolore - Foto e idee per arredare
6


