Bagni con pareti blu e top multicolore - Foto e idee per arredare
Filtra anche per:
Budget
Ordina per:Popolari oggi
61 - 80 di 1.103 foto
1 di 3

©Finished Basement Company
Esempio di una stanza da bagno con doccia tradizionale di medie dimensioni con consolle stile comò, ante beige, doccia alcova, WC monopezzo, piastrelle bianche, piastrelle diamantate, pareti blu, pavimento in legno massello medio, lavabo sottopiano, top in marmo, pavimento marrone, porta doccia a battente e top multicolore
Esempio di una stanza da bagno con doccia tradizionale di medie dimensioni con consolle stile comò, ante beige, doccia alcova, WC monopezzo, piastrelle bianche, piastrelle diamantate, pareti blu, pavimento in legno massello medio, lavabo sottopiano, top in marmo, pavimento marrone, porta doccia a battente e top multicolore
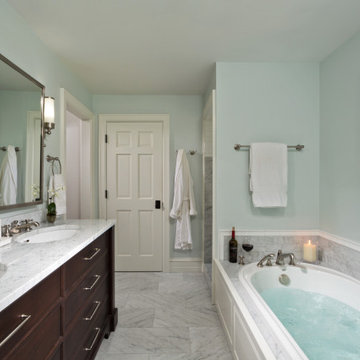
Immagine di una stanza da bagno padronale classica di medie dimensioni con ante in stile shaker, ante in legno bruno, vasca da incasso, pareti blu, pavimento in gres porcellanato, lavabo sottopiano, top in granito, pavimento grigio, top multicolore, due lavabi e mobile bagno incassato
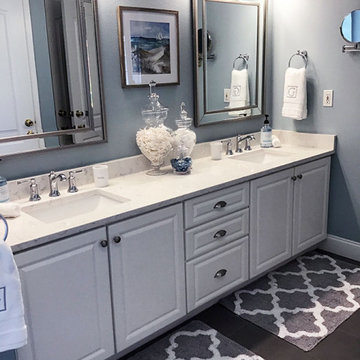
Esempio di una stanza da bagno padronale costiera di medie dimensioni con ante con bugna sagomata, ante bianche, vasca ad angolo, doccia alcova, piastrelle multicolore, piastrelle in gres porcellanato, pareti blu, pavimento in gres porcellanato, lavabo sottopiano, top in quarzo composito, pavimento grigio, porta doccia a battente, top multicolore, due lavabi e mobile bagno incassato
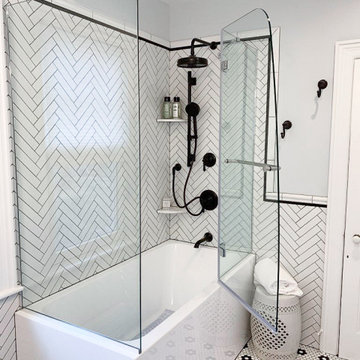
Speaking to the functionality of the space, the client wanted a shower that was multi-functional, easy to use, and easy to access. Going with a custom operable glass enclosure, the glass allows for the shower space to remain enclosed, and at the same time easily accessible.

This couple's long-term water leak left their downstairs guest bathroom in disarray. It had gotten so bad that the toilet would actually rock due to the sub-floor deterioration. After the remodel, this small but mighty bathroom leaves a memorable impression on its guests, primarily because of its efficient footprint and bold use of color.
This project became necessary after a long- term water leak left the floor tile broken and the subfloor deteriorating.
Once underway, we set out to determine what other problems we could help solve in this guest bathroom. We explored several different floorplans for this space, but we ultimately decided that the general location of the fixtures worked well for these homeowners.
One of the primary concerns was to determine how we could include as much vanity storage as possible. Their old vanity included a shallow section next to the toilet, but it only had two shallow top drawers, making the bulk of the storage awkward and hard to access.
Although they liked the size of their old shower stall, the plastic insert was corroding. They also didn't have anywhere to place their shower products, and there was no place to hang a towel. We opted for a tiled shower and included a shampoo niche for their bath products. We also included a horizontal shower door handle, which doubles as a towel bar.
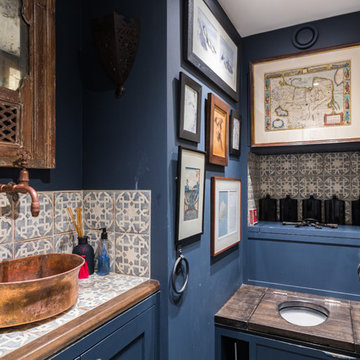
Elina Pasok
Esempio di un piccolo bagno di servizio mediterraneo con piastrelle multicolore, ante blu, pareti blu, lavabo a bacinella, top piastrellato, WC monopezzo e top multicolore
Esempio di un piccolo bagno di servizio mediterraneo con piastrelle multicolore, ante blu, pareti blu, lavabo a bacinella, top piastrellato, WC monopezzo e top multicolore
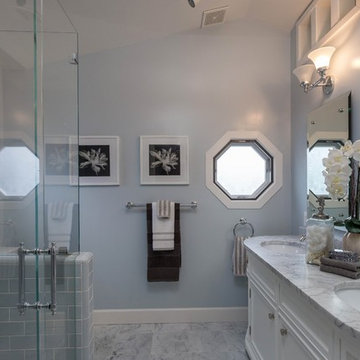
Ispirazione per una piccola stanza da bagno con doccia chic con ante con riquadro incassato, ante bianche, doccia ad angolo, piastrelle blu, piastrelle in ceramica, pareti blu, pavimento in marmo, lavabo sottopiano, top in marmo, porta doccia a battente e top multicolore

Mark Lohman Photography
Immagine di una grande stanza da bagno padronale stile marino con lavabo sottopiano, ante beige, vasca freestanding, doccia alcova, piastrelle blu, piastrelle diamantate, pareti blu, ante in stile shaker, WC a due pezzi, pavimento in gres porcellanato, top in onice, pavimento bianco, porta doccia a battente e top multicolore
Immagine di una grande stanza da bagno padronale stile marino con lavabo sottopiano, ante beige, vasca freestanding, doccia alcova, piastrelle blu, piastrelle diamantate, pareti blu, ante in stile shaker, WC a due pezzi, pavimento in gres porcellanato, top in onice, pavimento bianco, porta doccia a battente e top multicolore
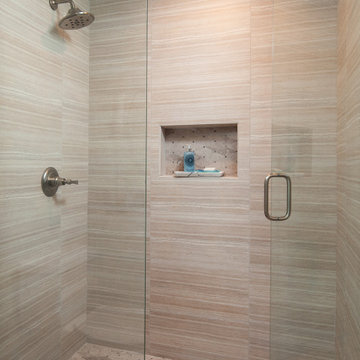
Idee per una piccola stanza da bagno padronale classica con ante bianche, WC a due pezzi, piastrelle beige, pavimento marrone, porta doccia a battente, ante in stile shaker, doccia alcova, piastrelle in gres porcellanato, pareti blu, pavimento in vinile, lavabo sottopiano, top in quarzo composito e top multicolore
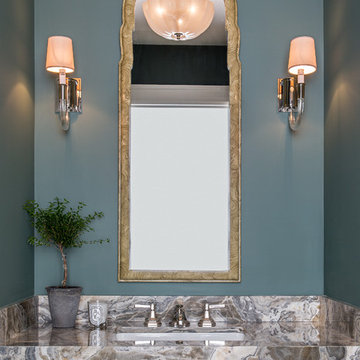
Idee per un bagno di servizio chic con pareti blu, lavabo sottopiano e top multicolore
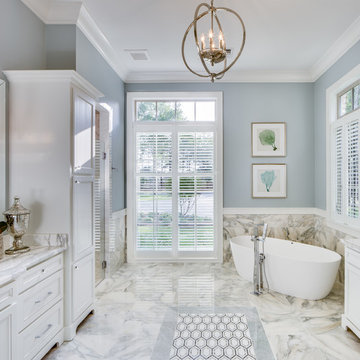
www.farmerpaynearchitects.com
Immagine di una stanza da bagno padronale tradizionale con ante con riquadro incassato, ante bianche, vasca freestanding, piastrelle multicolore, pareti blu, pavimento multicolore e top multicolore
Immagine di una stanza da bagno padronale tradizionale con ante con riquadro incassato, ante bianche, vasca freestanding, piastrelle multicolore, pareti blu, pavimento multicolore e top multicolore

Immagine di una stanza da bagno padronale classica di medie dimensioni con ante in stile shaker, ante bianche, zona vasca/doccia separata, WC monopezzo, piastrelle grigie, piastrelle diamantate, pareti blu, pavimento in travertino, lavabo da incasso, top in granito, pavimento multicolore, porta doccia a battente, top multicolore, panca da doccia, due lavabi, mobile bagno incassato e soffitto a volta
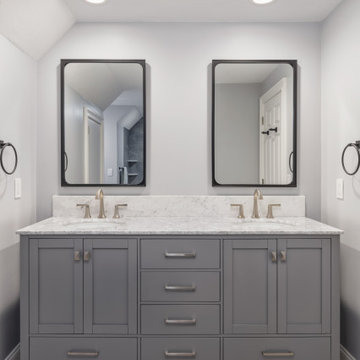
This free-standing double vanity with marble top was provides tons of space for each of the boys using this bathroom and to put their own things. We added the backsplash piece to the back of the vanity for added protection and selected black mirrors to coordinate with the black matte bathroom accessories.
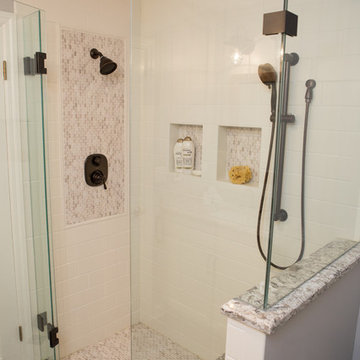
Willie & Leslie of Barrington Hills loved the location of their home. Its breathtaking views overlooked a wooded backyard and a captivating lake. They didn’t want to move, but they needed more space. But the house was missing that big family room where everyone could gather, relax and converse, and the house was completely cut off visually from the beautiful outdoor view right outside!
They knew what they wanted meant building an addition to their home. They began searching the internet and came across Advance Design Studio, and after browsing through project after project and reading one outstanding client review after another, they were sold on Advance Design. Additionally, they loved Advance Design’s “Common Sense Remodeling” process and felt confident that it would allow the Design/Build company to easily coordinate the multiple projects they wanted to complete all at one time. Willie and Leslie immediately set up a meeting with Owner Todd Jurs and Project Designer Claudia Pop. When the meeting ended, they were sure that Advance Design were the right people and the right approach for their project.
"Establishing a direction and a budget is always key in project of this size," Todd said. "This house was screaming for a family room and it didn't have one. Ultimately, it's about working together towards the same goal of a beautiful functional addition."
The project consisted of a significant family room addition with an extraordinary vaulted ceiling and floor to ceiling fireplace, a guest suite renovation with a luxury bath, a garage addition, and an adjoining outdoor patio renovation complete with a fantastic built in grilling station. The main goal was to add comfort and space to the existing home that would last their lifetime, and finally allow them to capture the amazing view of the backyard and lake that they never could really enjoy previously.
Willie, Leslie and Claudia paid special attention to designing the space to make sure that the footprint of the room did not interfere with the views. Floor to ceiling Pella windows were incorporated into a spectacular window wall to provide plenty of natural light.
Vaulted ceilings gave the room a bigger feel and the stunning floor to ceiling masonry fireplace was designed giving the room a rustic, comfortable feel of a Colorado Lodge. Barnwood doors and exposed wooden beams accentuate the crackling fireplace and family gathering space. An oversized statement chandelier bathes the space in soft light once the sun sets and compliments the exposed wood and fireplace perfectly.
“It simple elegant and beautiful,” Designer Claudia Pop said. “It is a great family room that captures the views perfectly. They love the fireplace, the barndoors and the openness of the space we designed for the whole family now to enjoy.”
And when warm weather beckons, the outdoor patio is a terrific place to spend an evening. The family now enjoys fall nights in front of their outdoor fireplace overlooking the quiet lake. Dekton Trillium Quartz counters tops adorn an amazing grilling bar. Nearly indestructible, they are the only manufactured stone product designed exclusively to withstand high heat in summer and extreme cold temperatures in winter.
The guest bath renovation makes Willie and Leslie’s friends and family feel like they are staying at a 5-star hotel. Carlisle colored Maple cabinets from Medallion make a roomy dual vanity more than adequate with plenty of space to get ready for the day after a peaceful night’s sleep. Cambria Quartz countertops are durable and elegant, while contrasting the neutral cabinets flawlessly. Heated flooring from Warmly Yours is the cherry on top for this cozy guest bath.
All the projects turned out better than they even imagined. Willie and Leslie now have a spacious family room with even better views of the lake and woods, a much larger garage, a fantastic relaxing outdoor patio, and a guest bath that makes it almost impossible to get the guest to leave after their stay.
Are you thinking about a remodeling project? Talk to the experts at Advance Design about the renovation of your dreams. Now is the perfect time to renovate. Check out other amazing projects here. With “Common Sense Remodeling”, the process of renovating your home has never been easier. Contact us today at 847-836-2600 or schedule an appointment to talk with us about your kitchen remodeling project, or any other home renovation you are planning. Our talented team can help you design and build the new space you’ve been dreaming about.
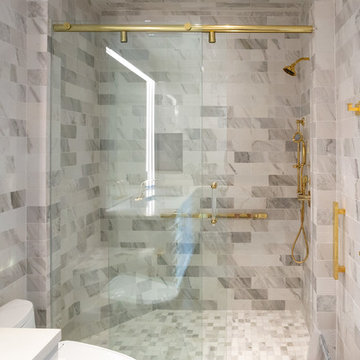
Neolith shower and floor custom marble and brass inlaid floor
Ispirazione per una grande stanza da bagno padronale contemporanea con consolle stile comò, ante grigie, vasca sottopiano, doccia a filo pavimento, WC monopezzo, piastrelle grigie, piastrelle in gres porcellanato, pareti blu, pavimento in gres porcellanato, lavabo sottopiano, top in onice, pavimento blu, porta doccia a battente e top multicolore
Ispirazione per una grande stanza da bagno padronale contemporanea con consolle stile comò, ante grigie, vasca sottopiano, doccia a filo pavimento, WC monopezzo, piastrelle grigie, piastrelle in gres porcellanato, pareti blu, pavimento in gres porcellanato, lavabo sottopiano, top in onice, pavimento blu, porta doccia a battente e top multicolore
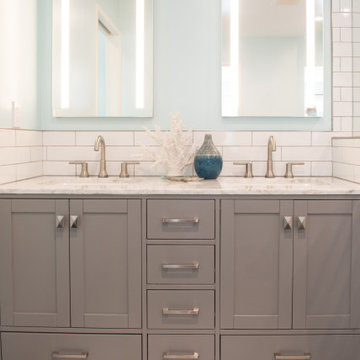
Immagine di una stanza da bagno padronale stile marino di medie dimensioni con ante grigie, vasca freestanding, doccia a filo pavimento, piastrelle bianche, pareti blu, pavimento con piastrelle a mosaico, lavabo da incasso, top in marmo, pavimento nero, porta doccia a battente, top multicolore, toilette, due lavabi e mobile bagno freestanding
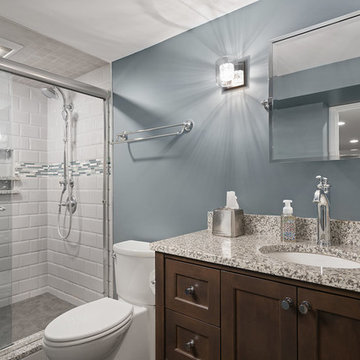
Marshall Evan Photography
Ispirazione per una stanza da bagno con doccia chic di medie dimensioni con ante in stile shaker, ante marroni, doccia alcova, WC monopezzo, piastrelle bianche, piastrelle in ceramica, pareti blu, lavabo sottopiano, top in granito, porta doccia scorrevole e top multicolore
Ispirazione per una stanza da bagno con doccia chic di medie dimensioni con ante in stile shaker, ante marroni, doccia alcova, WC monopezzo, piastrelle bianche, piastrelle in ceramica, pareti blu, lavabo sottopiano, top in granito, porta doccia scorrevole e top multicolore
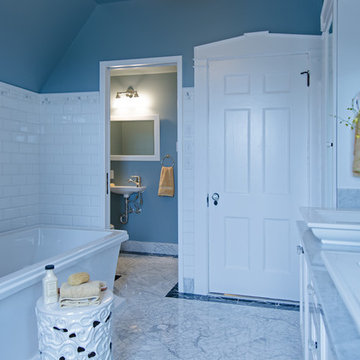
Jeff Beck Photography
Idee per una grande stanza da bagno padronale chic con ante in stile shaker, ante bianche, vasca freestanding, doccia ad angolo, piastrelle grigie, pareti blu, pavimento in marmo, piastrelle diamantate, lavabo a bacinella, top in marmo, pavimento multicolore, porta doccia a battente e top multicolore
Idee per una grande stanza da bagno padronale chic con ante in stile shaker, ante bianche, vasca freestanding, doccia ad angolo, piastrelle grigie, pareti blu, pavimento in marmo, piastrelle diamantate, lavabo a bacinella, top in marmo, pavimento multicolore, porta doccia a battente e top multicolore
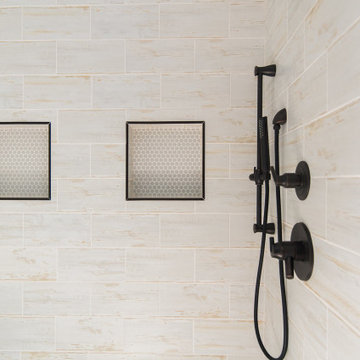
Esempio di una stanza da bagno padronale country di medie dimensioni con ante in stile shaker, ante grigie, vasca freestanding, doccia alcova, WC a due pezzi, piastrelle beige, piastrelle in ceramica, pareti blu, pavimento in gres porcellanato, lavabo a bacinella, top in marmo, pavimento marrone, porta doccia a battente, top multicolore, nicchia, due lavabi e mobile bagno freestanding
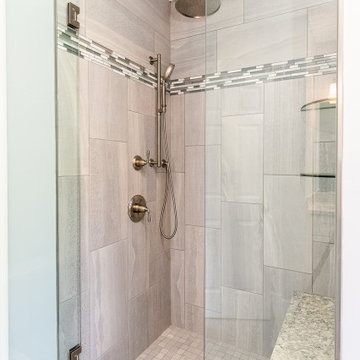
Ispirazione per una piccola stanza da bagno padronale chic con ante lisce, ante bianche, doccia alcova, WC a due pezzi, piastrelle grigie, piastrelle in ceramica, pareti blu, pavimento in gres porcellanato, lavabo sottopiano, top in quarzo composito, pavimento grigio, porta doccia a battente, top multicolore, panca da doccia, due lavabi e mobile bagno incassato
Bagni con pareti blu e top multicolore - Foto e idee per arredare
4

