Bagni con pareti blu e lavabo rettangolare - Foto e idee per arredare
Ordina per:Popolari oggi
21 - 40 di 503 foto
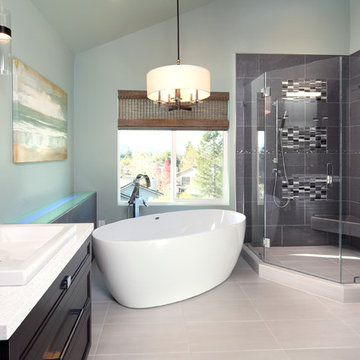
Esempio di una stanza da bagno padronale contemporanea di medie dimensioni con ante in stile shaker, ante nere, vasca freestanding, doccia ad angolo, pareti blu, pavimento in gres porcellanato e lavabo rettangolare
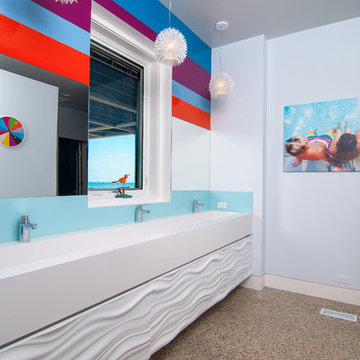
Beach bath off lower level outdoor areas.
PGP Photography
Ispirazione per una stanza da bagno per bambini stile marino con ante bianche, pareti blu, pavimento in cemento, lavabo rettangolare e pavimento marrone
Ispirazione per una stanza da bagno per bambini stile marino con ante bianche, pareti blu, pavimento in cemento, lavabo rettangolare e pavimento marrone
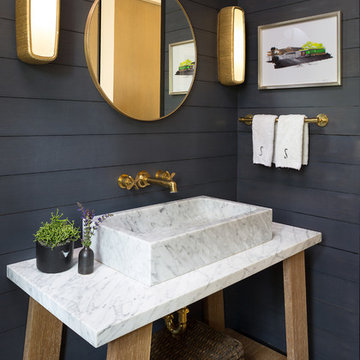
Contrasting materials provide visual pop in this powder room space. The darker wall finish makes the brass accents pop, while the white marble sink and counter provide contrast
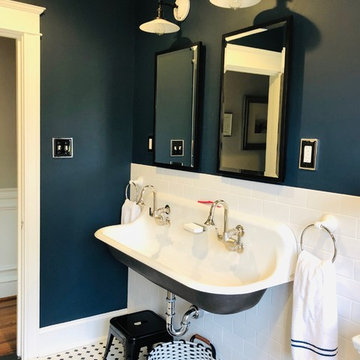
Immagine di una piccola stanza da bagno per bambini con doccia alcova, piastrelle bianche, pareti blu, pavimento con piastrelle in ceramica, lavabo rettangolare e porta doccia a battente
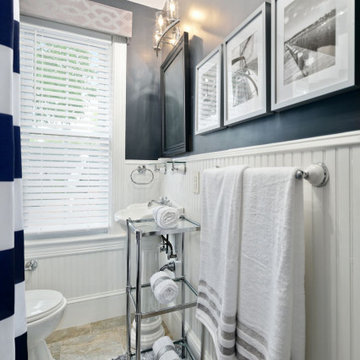
Ispirazione per una piccola stanza da bagno con doccia chic con vasca con piedi a zampa di leone, vasca/doccia, WC monopezzo, piastrelle bianche, pareti blu, pavimento con piastrelle in ceramica, lavabo rettangolare, pavimento beige e doccia con tenda
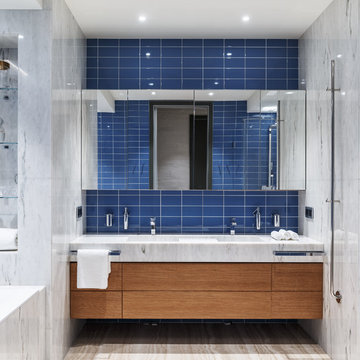
Архитектурная студия: Artechnology
Архитектор: Георгий Ахвледиани
Архитектор: Тимур Шарипов
Дизайнер: Ольга Истомина
Светодизайнер: Сергей Назаров
Фото: Сергей Красюк
Этот проект был опубликован в журнале AD Russia
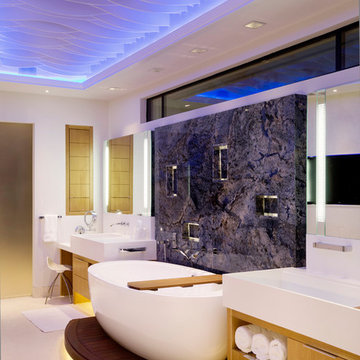
Immagine di una grande stanza da bagno padronale minimal con ante lisce, ante in legno chiaro, vasca freestanding, lastra di pietra, pareti blu, lavabo rettangolare, pavimento in gres porcellanato e top in superficie solida
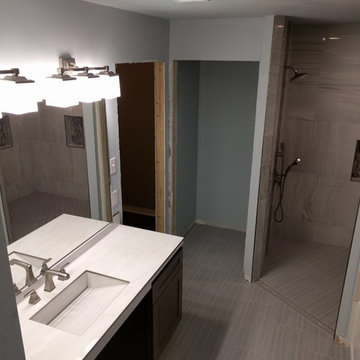
Foto di una stanza da bagno padronale minimal di medie dimensioni con ante in stile shaker, ante in legno bruno, doccia a filo pavimento, piastrelle bianche, piastrelle in gres porcellanato, pareti blu, pavimento in gres porcellanato, lavabo rettangolare e top piastrellato
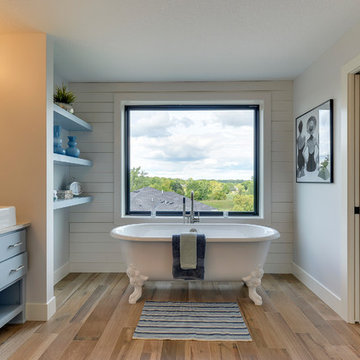
Master Bathroom
Immagine di una stanza da bagno padronale country di medie dimensioni con ante blu, vasca con piedi a zampa di leone, doccia aperta, WC monopezzo, pavimento in gres porcellanato, lavabo rettangolare, top in marmo, pavimento marrone, doccia aperta, ante lisce, pareti blu e toilette
Immagine di una stanza da bagno padronale country di medie dimensioni con ante blu, vasca con piedi a zampa di leone, doccia aperta, WC monopezzo, pavimento in gres porcellanato, lavabo rettangolare, top in marmo, pavimento marrone, doccia aperta, ante lisce, pareti blu e toilette
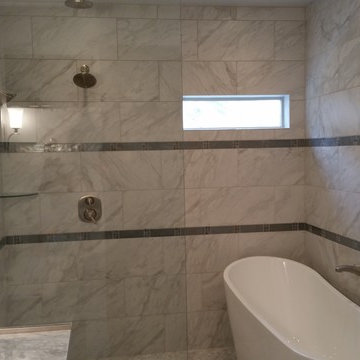
November 14' Master Bath Remodel - Executed by Fine Design Construction
Immagine di un'ampia stanza da bagno padronale design con lavabo rettangolare, ante in stile shaker, ante blu, top in marmo, vasca freestanding, vasca/doccia, WC monopezzo, piastrelle bianche, piastrelle a mosaico, pareti blu e pavimento in marmo
Immagine di un'ampia stanza da bagno padronale design con lavabo rettangolare, ante in stile shaker, ante blu, top in marmo, vasca freestanding, vasca/doccia, WC monopezzo, piastrelle bianche, piastrelle a mosaico, pareti blu e pavimento in marmo
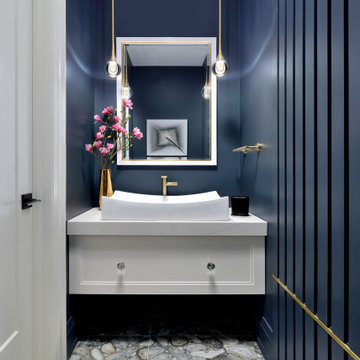
Esempio di un bagno di servizio contemporaneo con ante lisce, ante bianche, pareti blu, lavabo rettangolare, top in marmo, top bianco e mobile bagno sospeso

The best of the past and present meet in this distinguished design. Custom craftsmanship and distinctive detailing give this lakefront residence its vintage flavor while an open and light-filled floor plan clearly mark it as contemporary. With its interesting shingled roof lines, abundant windows with decorative brackets and welcoming porch, the exterior takes in surrounding views while the interior meets and exceeds contemporary expectations of ease and comfort. The main level features almost 3,000 square feet of open living, from the charming entry with multiple window seats and built-in benches to the central 15 by 22-foot kitchen, 22 by 18-foot living room with fireplace and adjacent dining and a relaxing, almost 300-square-foot screened-in porch. Nearby is a private sitting room and a 14 by 15-foot master bedroom with built-ins and a spa-style double-sink bath with a beautiful barrel-vaulted ceiling. The main level also includes a work room and first floor laundry, while the 2,165-square-foot second level includes three bedroom suites, a loft and a separate 966-square-foot guest quarters with private living area, kitchen and bedroom. Rounding out the offerings is the 1,960-square-foot lower level, where you can rest and recuperate in the sauna after a workout in your nearby exercise room. Also featured is a 21 by 18-family room, a 14 by 17-square-foot home theater, and an 11 by 12-foot guest bedroom suite.
Photography: Ashley Avila Photography & Fulview Builder: J. Peterson Homes Interior Design: Vision Interiors by Visbeen
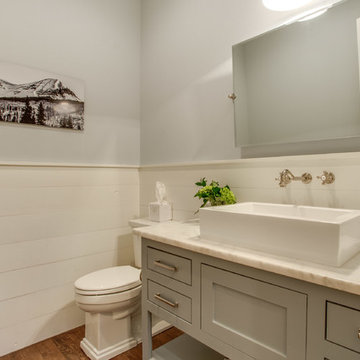
Shoot 2 Sell
Idee per una stanza da bagno con doccia country di medie dimensioni con ante grigie, pareti blu, pavimento in legno massello medio, top in marmo, ante in stile shaker, WC a due pezzi e lavabo rettangolare
Idee per una stanza da bagno con doccia country di medie dimensioni con ante grigie, pareti blu, pavimento in legno massello medio, top in marmo, ante in stile shaker, WC a due pezzi e lavabo rettangolare
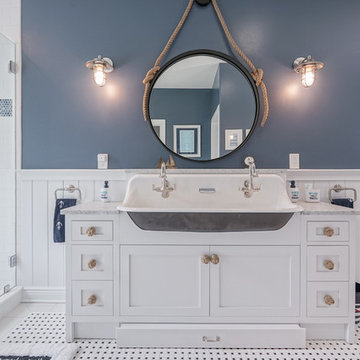
Esempio di una stanza da bagno stile marinaro con ante in stile shaker, ante bianche, pareti blu, pavimento con piastrelle a mosaico, lavabo rettangolare, pavimento multicolore e top grigio

Custom built reeded walnut floating vanity with custom built in ledge sink and backsplash out of marble.
Ispirazione per un piccolo bagno di servizio moderno con ante a filo, ante in legno bruno, WC monopezzo, piastrelle blu, piastrelle di marmo, pareti blu, pavimento in gres porcellanato, lavabo rettangolare, top in marmo, pavimento marrone, top blu e mobile bagno sospeso
Ispirazione per un piccolo bagno di servizio moderno con ante a filo, ante in legno bruno, WC monopezzo, piastrelle blu, piastrelle di marmo, pareti blu, pavimento in gres porcellanato, lavabo rettangolare, top in marmo, pavimento marrone, top blu e mobile bagno sospeso
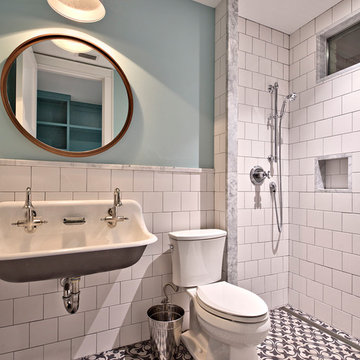
Architect: Tim Brown Architecture. Photographer: Casey Fry
Immagine di una grande stanza da bagno con doccia tradizionale con doccia aperta, WC a due pezzi, piastrelle bianche, pareti blu, doccia aperta, piastrelle diamantate, pavimento in cementine, lavabo rettangolare e pavimento multicolore
Immagine di una grande stanza da bagno con doccia tradizionale con doccia aperta, WC a due pezzi, piastrelle bianche, pareti blu, doccia aperta, piastrelle diamantate, pavimento in cementine, lavabo rettangolare e pavimento multicolore
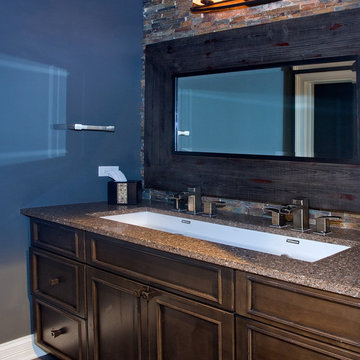
Linda Oyama Bryan, photographer
Basement Bath with Stained Concrete Floor, Knotty Alder Recessed Panel Cabinetry, trough style sink, linear wall tile, and Silestone Sierra Madre Countertop.
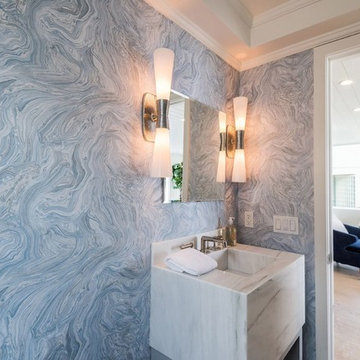
Small powder room with decorative wall paper
Foto di un piccolo bagno di servizio costiero con piastrelle blu, pareti blu, parquet chiaro, lavabo rettangolare, top in marmo, pavimento beige e top bianco
Foto di un piccolo bagno di servizio costiero con piastrelle blu, pareti blu, parquet chiaro, lavabo rettangolare, top in marmo, pavimento beige e top bianco
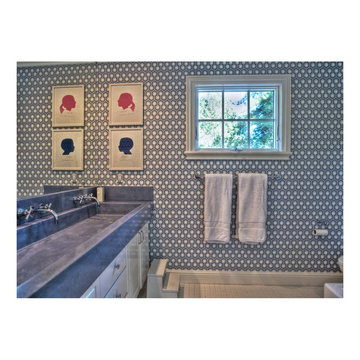
Lisa Duncan
Immagine di una grande stanza da bagno per bambini contemporanea con lavabo rettangolare, ante con bugna sagomata, ante bianche, top in cemento, piastrelle bianche, piastrelle in gres porcellanato, pareti blu e pavimento con piastrelle a mosaico
Immagine di una grande stanza da bagno per bambini contemporanea con lavabo rettangolare, ante con bugna sagomata, ante bianche, top in cemento, piastrelle bianche, piastrelle in gres porcellanato, pareti blu e pavimento con piastrelle a mosaico
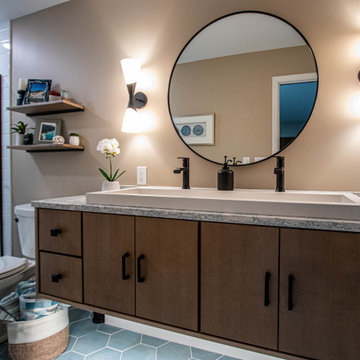
In this guest bathroom Medallion Cabinetry in the Maple Bella Biscotti Door Style Vanity with Cambria Montgomery Quartz countertop with 4” high backsplash was installed. The vanity is accented with Amerock Blackrock pulls and knobs. The shower tile is 8” HexArt Deco Turquoise Hexagon Matte tile for the back shower wall and back of the niche. The shower walls and niche sides feature 4”x16” Ice White Glossy subway tile. Cardinal Shower Heavy Swing Door. Coordinating 8” HexArt Turquoise 8” Hexagon Matte Porcelain tile for the bath floor. Mitzi Angle 15” Polished Nickel wall sconces were installed above the vanity. Native Trails Trough sink in Pearl. Moen Genta faucet, hand towel bar, and robe hook. Kohler Cimarron two piece toilet.
Bagni con pareti blu e lavabo rettangolare - Foto e idee per arredare
2