Bagni con pareti blu e lavabo rettangolare - Foto e idee per arredare
Filtra anche per:
Budget
Ordina per:Popolari oggi
161 - 180 di 503 foto
1 di 3
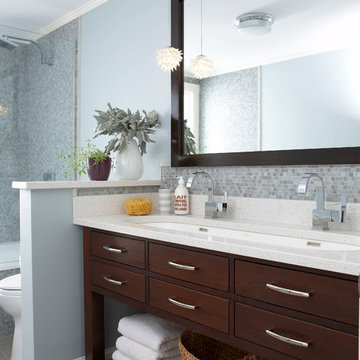
The master bath in this home by the ocean is grand and spacious with a wide trough sink and modern double faucets. The dark wood of the vanity is complimented by taupe 12x24 tiled floors, soft blue walls, and a gray and blue glass tile backsplash. The countertop is Caesarstone. Photography by: Michael Partenio
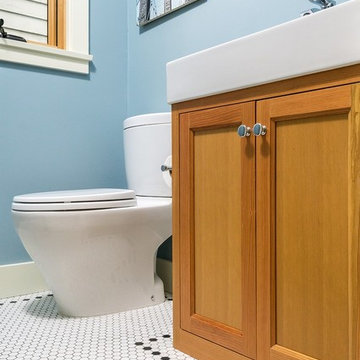
This home was built in 1904 in the historic district of Ladd’s Addition, Portland’s oldest planned residential development. Right Arm Construction remodeled the kitchen, entryway/pantry, powder bath and main bath. Also included was structural work in the basement and upgrading the plumbing and electrical.
Finishes include:
Countertops for all vanities- Pental Quartz, Color: Altea
Kitchen cabinetry: Custom: inlay, shaker style.
Trim: CVG Fir
Custom shelving in Kitchen-Fir with custom fabricated steel brackets
Bath Vanities: Custom: CVG Fir
Tile: United Tile
Powder Bath Floor: hex tile from Oregon Tile & Marble
Light Fixtures for Kitchen & Powder Room: Rejuvenation
Light Fixtures Bathroom: Schoolhouse Electric
Flooring: White Oak
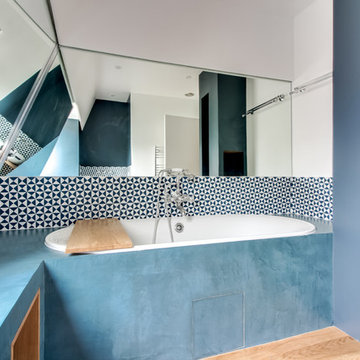
Ispirazione per una stanza da bagno padronale design di medie dimensioni con nessun'anta, ante in legno chiaro, vasca sottopiano, vasca/doccia, WC a due pezzi, piastrelle blu, piastrelle di cemento, pareti blu, parquet chiaro, lavabo rettangolare, top in legno, pavimento marrone e doccia aperta
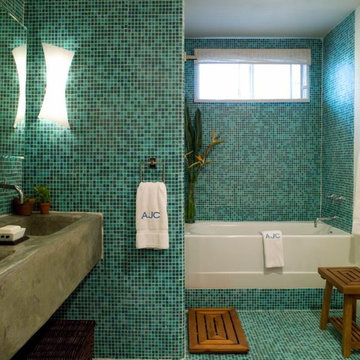
Bathroom Covered in Teal Mosaic Tiles.
Idee per una stanza da bagno padronale bohémian di medie dimensioni con vasca ad alcova, vasca/doccia, piastrelle blu, piastrelle a mosaico, pareti blu, pavimento con piastrelle a mosaico, lavabo rettangolare, pavimento blu e doccia con tenda
Idee per una stanza da bagno padronale bohémian di medie dimensioni con vasca ad alcova, vasca/doccia, piastrelle blu, piastrelle a mosaico, pareti blu, pavimento con piastrelle a mosaico, lavabo rettangolare, pavimento blu e doccia con tenda
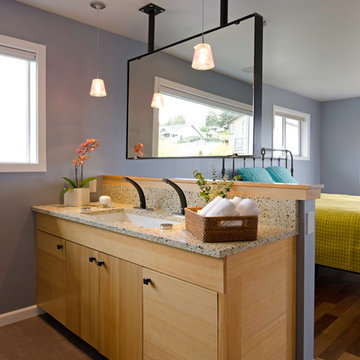
Ispirazione per una grande stanza da bagno con doccia con lavabo rettangolare, ante lisce, ante in legno chiaro, doccia alcova, WC sospeso, pareti blu e pavimento in legno massello medio
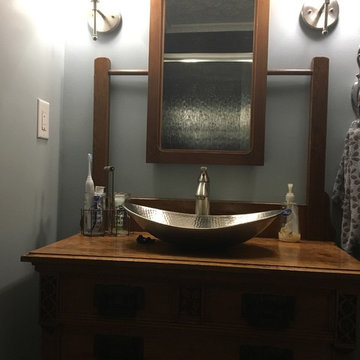
Esempio di una piccola stanza da bagno per bambini stile rurale con consolle stile comò, ante marroni, vasca ad alcova, WC a due pezzi, piastrelle nere, piastrelle diamantate, pareti blu, pavimento in pietra calcarea, lavabo rettangolare, top in legno, pavimento blu e porta doccia scorrevole
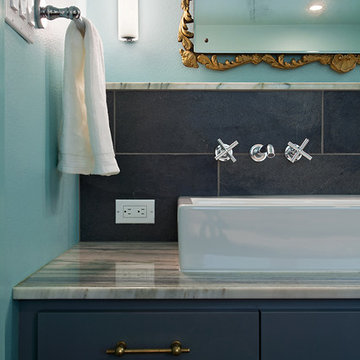
Photography by Tommy Kile
Ispirazione per una stanza da bagno padronale mediterranea di medie dimensioni con lavabo rettangolare, ante lisce, ante grigie, top in granito, piastrelle nere, piastrelle in gres porcellanato, pareti blu e pavimento con piastrelle in ceramica
Ispirazione per una stanza da bagno padronale mediterranea di medie dimensioni con lavabo rettangolare, ante lisce, ante grigie, top in granito, piastrelle nere, piastrelle in gres porcellanato, pareti blu e pavimento con piastrelle in ceramica
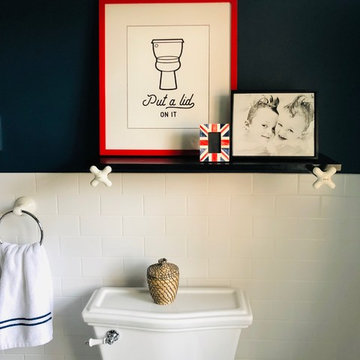
Esempio di una piccola stanza da bagno per bambini con doccia alcova, piastrelle bianche, pareti blu, pavimento con piastrelle in ceramica, lavabo rettangolare e porta doccia a battente
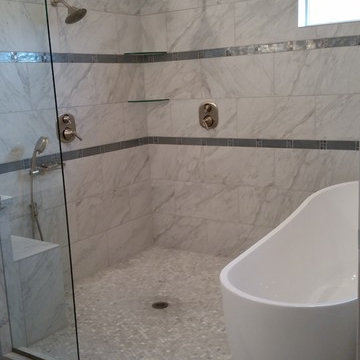
November 14' Master Bath Remodel - Executed by Fine Design Construction
Esempio di un'ampia stanza da bagno padronale contemporanea con lavabo rettangolare, ante in stile shaker, ante blu, top in marmo, vasca freestanding, vasca/doccia, WC monopezzo, piastrelle bianche, piastrelle a mosaico, pareti blu e pavimento in marmo
Esempio di un'ampia stanza da bagno padronale contemporanea con lavabo rettangolare, ante in stile shaker, ante blu, top in marmo, vasca freestanding, vasca/doccia, WC monopezzo, piastrelle bianche, piastrelle a mosaico, pareti blu e pavimento in marmo
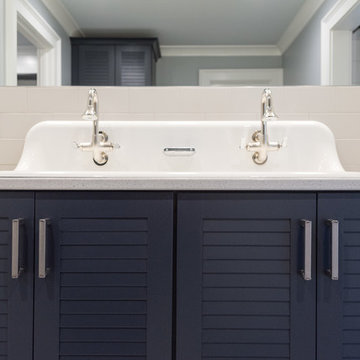
Ispirazione per una stanza da bagno country di medie dimensioni con ante lisce, ante blu, vasca ad alcova, vasca/doccia, WC monopezzo, piastrelle beige, piastrelle diamantate, pareti blu, lavabo rettangolare, top in granito, doccia aperta, pavimento con piastrelle a mosaico e pavimento bianco
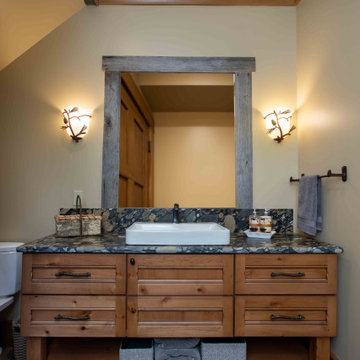
We love it when a home becomes a family compound with wonderful history. That is exactly what this home on Mullet Lake is. The original cottage was built by our client’s father and enjoyed by the family for years. It finally came to the point that there was simply not enough room and it lacked some of the efficiencies and luxuries enjoyed in permanent residences. The cottage is utilized by several families and space was needed to allow for summer and holiday enjoyment. The focus was on creating additional space on the second level, increasing views of the lake, moving interior spaces and the need to increase the ceiling heights on the main level. All these changes led for the need to start over or at least keep what we could and add to it. The home had an excellent foundation, in more ways than one, so we started from there.
It was important to our client to create a northern Michigan cottage using low maintenance exterior finishes. The interior look and feel moved to more timber beam with pine paneling to keep the warmth and appeal of our area. The home features 2 master suites, one on the main level and one on the 2nd level with a balcony. There are 4 additional bedrooms with one also serving as an office. The bunkroom provides plenty of sleeping space for the grandchildren. The great room has vaulted ceilings, plenty of seating and a stone fireplace with vast windows toward the lake. The kitchen and dining are open to each other and enjoy the view.
The beach entry provides access to storage, the 3/4 bath, and laundry. The sunroom off the dining area is a great extension of the home with 180 degrees of view. This allows a wonderful morning escape to enjoy your coffee. The covered timber entry porch provides a direct view of the lake upon entering the home. The garage also features a timber bracketed shed roof system which adds wonderful detail to garage doors.
The home’s footprint was extended in a few areas to allow for the interior spaces to work with the needs of the family. Plenty of living spaces for all to enjoy as well as bedrooms to rest their heads after a busy day on the lake. This will be enjoyed by generations to come.
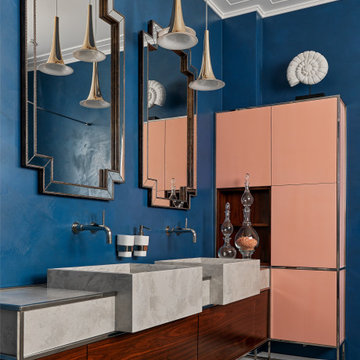
Ispirazione per una piccola stanza da bagno padronale chic con ante lisce, ante in legno bruno, vasca sottopiano, doccia a filo pavimento, WC sospeso, piastrelle blu, piastrelle di pietra calcarea, pareti blu, pavimento in gres porcellanato, lavabo rettangolare, top in quarzo composito, pavimento multicolore, porta doccia a battente e top grigio
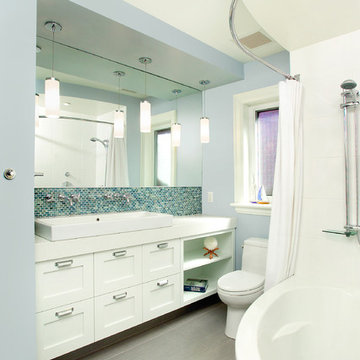
Arnal Photography
Ispirazione per una stanza da bagno design con lavabo rettangolare, ante lisce, ante bianche, top in quarzite, vasca ad angolo, vasca/doccia, WC monopezzo, piastrelle multicolore, piastrelle di vetro, pareti blu e pavimento in gres porcellanato
Ispirazione per una stanza da bagno design con lavabo rettangolare, ante lisce, ante bianche, top in quarzite, vasca ad angolo, vasca/doccia, WC monopezzo, piastrelle multicolore, piastrelle di vetro, pareti blu e pavimento in gres porcellanato
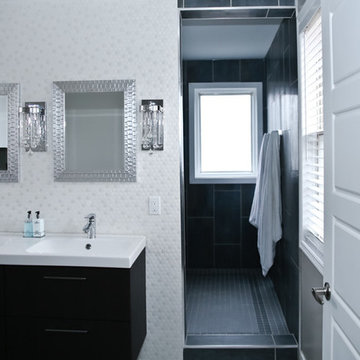
Photo: Matea Testa
Idee per una stanza da bagno padronale contemporanea di medie dimensioni con lavabo rettangolare, ante lisce, ante in legno bruno, vasca freestanding, doccia aperta, WC monopezzo, piastrelle blu, piastrelle in ceramica, pareti blu e pavimento con piastrelle in ceramica
Idee per una stanza da bagno padronale contemporanea di medie dimensioni con lavabo rettangolare, ante lisce, ante in legno bruno, vasca freestanding, doccia aperta, WC monopezzo, piastrelle blu, piastrelle in ceramica, pareti blu e pavimento con piastrelle in ceramica
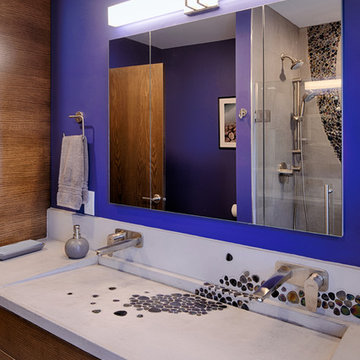
Lower level bathroom with unique trough sink and waterfall stone feature.
Idee per una stanza da bagno minimalista di medie dimensioni con ante lisce, ante in legno bruno, doccia a filo pavimento, piastrelle blu, pareti blu, lavabo rettangolare, top in cemento, porta doccia a battente e top grigio
Idee per una stanza da bagno minimalista di medie dimensioni con ante lisce, ante in legno bruno, doccia a filo pavimento, piastrelle blu, pareti blu, lavabo rettangolare, top in cemento, porta doccia a battente e top grigio
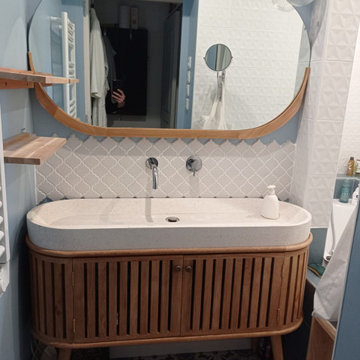
Salle de bain au style rétro mais au technologie de maintenant.
Eclairage indirect led, robinet mural encastré, plan vasque en terrazzo
Esempio di una piccola stanza da bagno padronale moderna con vasca freestanding, vasca/doccia, WC sospeso, piastrelle bianche, piastrelle in ceramica, pareti blu, pavimento in linoleum, lavabo rettangolare, top alla veneziana, pavimento blu, top beige e un lavabo
Esempio di una piccola stanza da bagno padronale moderna con vasca freestanding, vasca/doccia, WC sospeso, piastrelle bianche, piastrelle in ceramica, pareti blu, pavimento in linoleum, lavabo rettangolare, top alla veneziana, pavimento blu, top beige e un lavabo
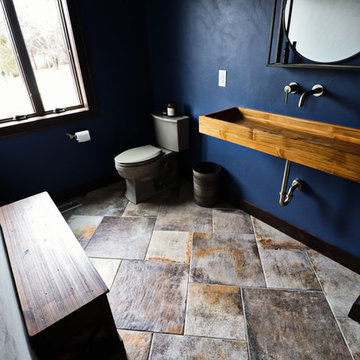
Multi-toned, multi-sized porcelain tile floors add character to the Powder Room,
Photo by Jack Myers
Immagine di una stanza da bagno bohémian di medie dimensioni con WC a due pezzi, pareti blu, pavimento in gres porcellanato, lavabo rettangolare e pavimento multicolore
Immagine di una stanza da bagno bohémian di medie dimensioni con WC a due pezzi, pareti blu, pavimento in gres porcellanato, lavabo rettangolare e pavimento multicolore
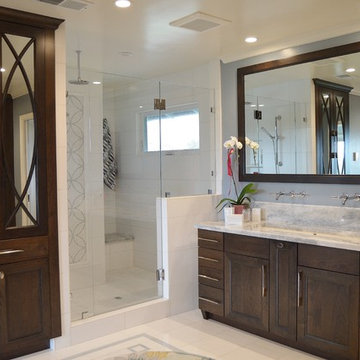
Luxurious master bath
Idee per una grande stanza da bagno padronale chic con ante con riquadro incassato, ante in legno bruno, doccia alcova, piastrelle bianche, piastrelle in pietra, pareti blu, pavimento in marmo, lavabo rettangolare e top in granito
Idee per una grande stanza da bagno padronale chic con ante con riquadro incassato, ante in legno bruno, doccia alcova, piastrelle bianche, piastrelle in pietra, pareti blu, pavimento in marmo, lavabo rettangolare e top in granito

This Bathroom refit brought in modern flare to a once dull and dreary space. The clean lines, bright lighting and large mirror add a spacious and contemporary feel to this basement bathroom.
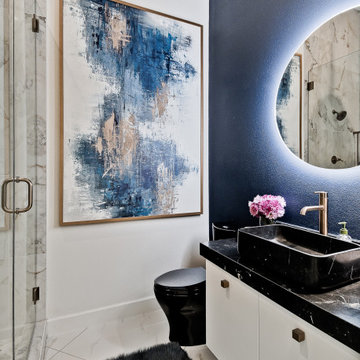
Ispirazione per una stanza da bagno con doccia minimalista di medie dimensioni con ante nere, vasca ad alcova, doccia aperta, WC monopezzo, piastrelle bianche, piastrelle di marmo, pareti blu, pavimento in gres porcellanato, lavabo rettangolare, top in quarzite, pavimento bianco, porta doccia a battente, top bianco, un lavabo e mobile bagno sospeso
Bagni con pareti blu e lavabo rettangolare - Foto e idee per arredare
9

