Bagni con pareti bianche - Foto e idee per arredare
Filtra anche per:
Budget
Ordina per:Popolari oggi
41 - 60 di 9.085 foto
1 di 3
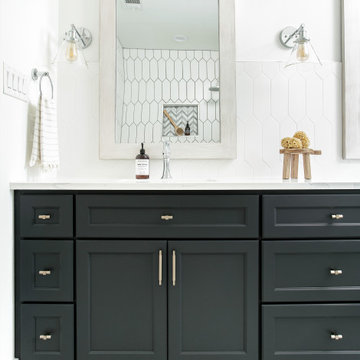
Immagine di una stanza da bagno design con ante con riquadro incassato, ante nere, pareti bianche, lavabo sottopiano, pavimento multicolore, top bianco e due lavabi

Embodying many of the key elements that are iconic in craftsman design, the rooms of this home are both luxurious and welcoming. From a kitchen with a statement range hood and dramatic chiseled edge quartz countertops, to a character-rich basement bar and lounge area, to a fashion-lover's dream master closet, this stunning family home has a special charm for everyone and the perfect space for everything.
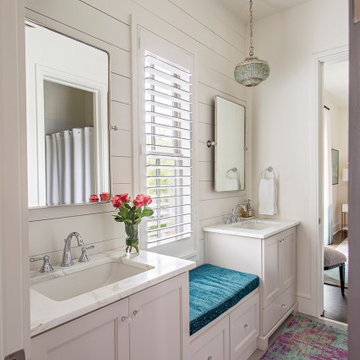
Foto di una stanza da bagno chic con ante con riquadro incassato, ante grigie, pareti bianche, lavabo sottopiano, top bianco, due lavabi, mobile bagno incassato e pareti in perlinato

Foto di una stanza da bagno padronale country con ante bianche, vasca freestanding, doccia a filo pavimento, pareti bianche, lavabo sottopiano, pavimento bianco, top bianco, panca da doccia, soffitto in perlinato, pareti in perlinato, due lavabi e ante lisce

Immagine di una stanza da bagno con doccia chic di medie dimensioni con ante blu, vasca ad alcova, vasca/doccia, WC monopezzo, piastrelle bianche, piastrelle in gres porcellanato, pareti bianche, pavimento in gres porcellanato, lavabo sottopiano, top in marmo, pavimento multicolore, doccia con tenda, top bianco e ante con riquadro incassato
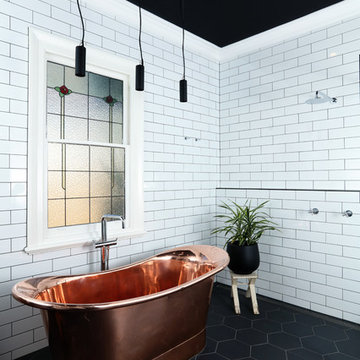
Modern Classic Bathroom - Copper Bathtub
This impressive copper battleship bathtub completes this stunning black/ white & grey innovative colour scheme.

Immagine di una stanza da bagno con doccia country di medie dimensioni con consolle stile comò, ante blu, doccia alcova, piastrelle grigie, piastrelle di marmo, pareti bianche, parquet chiaro, lavabo sottopiano, top in marmo, porta doccia a battente e top bianco
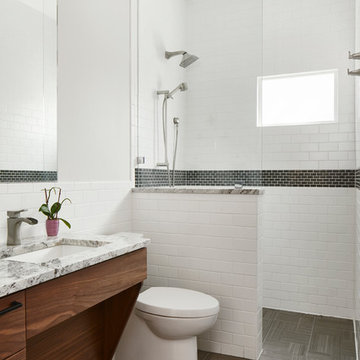
Cherry Lane Residence accessible guest bathroom. Construction by RisherMartin Fine Homes. Photography by Andrea Calo.
Ispirazione per una stanza da bagno tradizionale di medie dimensioni con pareti bianche, top in quarzite, pavimento grigio, ante lisce, ante in legno scuro, doccia a filo pavimento, piastrelle bianche, piastrelle diamantate, lavabo sottopiano, doccia aperta e top grigio
Ispirazione per una stanza da bagno tradizionale di medie dimensioni con pareti bianche, top in quarzite, pavimento grigio, ante lisce, ante in legno scuro, doccia a filo pavimento, piastrelle bianche, piastrelle diamantate, lavabo sottopiano, doccia aperta e top grigio
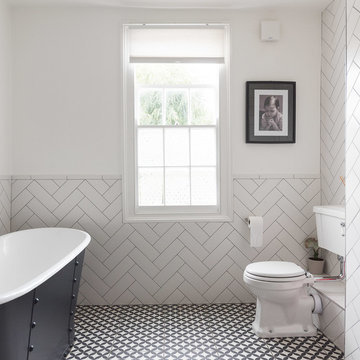
Kopal Jaitly
Esempio di una stanza da bagno chic di medie dimensioni con vasca freestanding, WC a due pezzi, pareti bianche, piastrelle bianche, lavabo a consolle e pavimento multicolore
Esempio di una stanza da bagno chic di medie dimensioni con vasca freestanding, WC a due pezzi, pareti bianche, piastrelle bianche, lavabo a consolle e pavimento multicolore

Our recent project in De Beauvoir, Hackney's bathroom.
Solid cast concrete sink, marble floors and polished concrete walls.
Photo: Ben Waterhouse
Foto di una stanza da bagno industriale di medie dimensioni con vasca freestanding, doccia aperta, pareti bianche, pavimento in marmo, ante bianche, WC monopezzo, lavabo rettangolare, top in marmo, pavimento multicolore e doccia aperta
Foto di una stanza da bagno industriale di medie dimensioni con vasca freestanding, doccia aperta, pareti bianche, pavimento in marmo, ante bianche, WC monopezzo, lavabo rettangolare, top in marmo, pavimento multicolore e doccia aperta

Laura Hayes
Foto di una stanza da bagno padronale tradizionale di medie dimensioni con ante con bugna sagomata, ante bianche, vasca da incasso, piastrelle beige, lastra di pietra, pareti bianche, pavimento in gres porcellanato, lavabo sottopiano, top in granito e zona vasca/doccia separata
Foto di una stanza da bagno padronale tradizionale di medie dimensioni con ante con bugna sagomata, ante bianche, vasca da incasso, piastrelle beige, lastra di pietra, pareti bianche, pavimento in gres porcellanato, lavabo sottopiano, top in granito e zona vasca/doccia separata
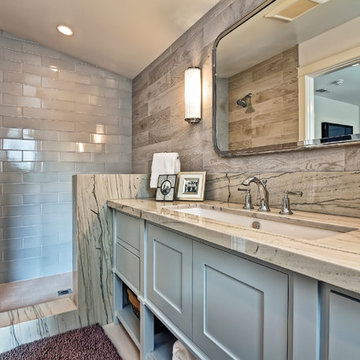
Immagine di una stanza da bagno padronale stile marino di medie dimensioni con ante in stile shaker, ante grigie, zona vasca/doccia separata, piastrelle in gres porcellanato, pareti bianche, lavabo sottopiano e top in granito
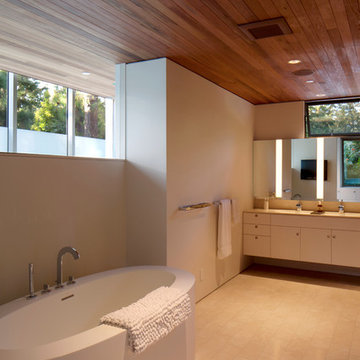
Master bath. /
photo: Dave Koga and Andrew Goeser
Idee per una grande stanza da bagno padronale moderna con vasca freestanding, ante lisce, ante bianche, pareti bianche, pavimento in gres porcellanato, top in quarzo composito e pavimento bianco
Idee per una grande stanza da bagno padronale moderna con vasca freestanding, ante lisce, ante bianche, pareti bianche, pavimento in gres porcellanato, top in quarzo composito e pavimento bianco

Kid's Bathroom: Shower Area
Ispirazione per una stanza da bagno per bambini moderna di medie dimensioni con vasca/doccia, piastrelle bianche, piastrelle diamantate, pareti bianche, pavimento con piastrelle a mosaico, vasca da incasso, ante lisce, lavabo sottopiano, top in superficie solida, pavimento bianco, doccia con tenda e top bianco
Ispirazione per una stanza da bagno per bambini moderna di medie dimensioni con vasca/doccia, piastrelle bianche, piastrelle diamantate, pareti bianche, pavimento con piastrelle a mosaico, vasca da incasso, ante lisce, lavabo sottopiano, top in superficie solida, pavimento bianco, doccia con tenda e top bianco

This guest bathroom features white subway tile with black marble accents and a leaded glass window. Black trim and crown molding set off a dark, antique William and Mary highboy and a Calcutta gold and black marble basketweave tile floor. Faux gray and light blue walls lend a clean, crisp feel to the room, compounded by a white pedestal tub and polished nickel faucet.

My client wanted to keep a tub, but I had no room for a standard tub, so we gave him a Japanese style tub which he LOVES.
I get a lot of questions on this bathroom so here are some more details...
Bathroom size: 8x10
Wall color: Sherwin Williams 6252 Ice Cube
Tub: Americh Beverly 40x40x32 both jetted and airbath

Our design studio worked magic on this dated '90s home, turning it into a stylish haven for our delighted clients. Through meticulous design and planning, we executed a refreshing modern transformation, breathing new life into the space.
In this bathroom design, we embraced a bright, airy ambience with neutral palettes accented by playful splashes of beautiful blue. The result is a space that combines serenity and a touch of fun.
---
Project completed by Wendy Langston's Everything Home interior design firm, which serves Carmel, Zionsville, Fishers, Westfield, Noblesville, and Indianapolis.
For more about Everything Home, see here: https://everythinghomedesigns.com/
To learn more about this project, see here:
https://everythinghomedesigns.com/portfolio/shades-of-blue/

Ispirazione per una grande stanza da bagno padronale design con ante in stile shaker, ante turchesi, vasca ad alcova, vasca/doccia, WC monopezzo, piastrelle bianche, piastrelle a specchio, pareti bianche, pavimento in marmo, lavabo sottopiano, top in quarzo composito, pavimento bianco, doccia aperta, top bianco, due lavabi, mobile bagno incassato, soffitto a cassettoni e pannellatura

We started with a blank slate on this basement project where our only obstacles were exposed steel support columns, existing plumbing risers from the concrete slab, and dropped soffits concealing ductwork on the ceiling. It had the advantage of tall ceilings, an existing egress window, and a sliding door leading to a newly constructed patio.
This family of five loves the beach and frequents summer beach resorts in the Northeast. Bringing that aesthetic home to enjoy all year long was the inspiration for the décor, as well as creating a family-friendly space for entertaining.
Wish list items included room for a billiard table, wet bar, game table, family room, guest bedroom, full bathroom, space for a treadmill and closed storage. The existing structural elements helped to define how best to organize the basement. For instance, we knew we wanted to connect the bar area and billiards table with the patio in order to create an indoor/outdoor entertaining space. It made sense to use the egress window for the guest bedroom for both safety and natural light. The bedroom also would be adjacent to the plumbing risers for easy access to the new bathroom. Since the primary focus of the family room would be for TV viewing, natural light did not need to filter into that space. We made sure to hide the columns inside of newly constructed walls and dropped additional soffits where needed to make the ceiling mechanicals feel less random.
In addition to the beach vibe, the homeowner has valuable sports memorabilia that was to be prominently displayed including two seats from the original Yankee stadium.
For a coastal feel, shiplap is used on two walls of the family room area. In the bathroom shiplap is used again in a more creative way using wood grain white porcelain tile as the horizontal shiplap “wood”. We connected the tile horizontally with vertical white grout joints and mimicked the horizontal shadow line with dark grey grout. At first glance it looks like we wrapped the shower with real wood shiplap. Materials including a blue and white patterned floor, blue penny tiles and a natural wood vanity checked the list for that seaside feel.
A large reclaimed wood door on an exposed sliding barn track separates the family room from the game room where reclaimed beams are punctuated with cable lighting. Cabinetry and a beverage refrigerator are tucked behind the rolling bar cabinet (that doubles as a Blackjack table!). A TV and upright video arcade machine round-out the entertainment in the room. Bar stools, two rotating club chairs, and large square poufs along with the Yankee Stadium seats provide fun places to sit while having a drink, watching billiards or a game on the TV.
Signed baseballs can be found behind the bar, adjacent to the billiard table, and on specially designed display shelves next to the poker table in the family room.
Thoughtful touches like the surfboards, signage, photographs and accessories make a visitor feel like they are on vacation at a well-appointed beach resort without being cliché.

Master bath room renovation. Added master suite in attic space.
Ispirazione per una grande stanza da bagno padronale classica con ante lisce, ante in legno chiaro, doccia ad angolo, WC a due pezzi, piastrelle bianche, piastrelle in ceramica, pareti bianche, pavimento in marmo, lavabo sospeso, top piastrellato, pavimento nero, porta doccia a battente, top bianco, panca da doccia, due lavabi, mobile bagno sospeso e boiserie
Ispirazione per una grande stanza da bagno padronale classica con ante lisce, ante in legno chiaro, doccia ad angolo, WC a due pezzi, piastrelle bianche, piastrelle in ceramica, pareti bianche, pavimento in marmo, lavabo sospeso, top piastrellato, pavimento nero, porta doccia a battente, top bianco, panca da doccia, due lavabi, mobile bagno sospeso e boiserie
Bagni con pareti bianche - Foto e idee per arredare
3

