Bagni con pareti bianche e top in granito - Foto e idee per arredare
Filtra anche per:
Budget
Ordina per:Popolari oggi
21 - 40 di 14.873 foto
1 di 3

Ispirazione per una grande stanza da bagno padronale stile rurale con nessun'anta, ante con finitura invecchiata, vasca freestanding, doccia aperta, piastrelle marroni, pareti bianche, lavabo da incasso, doccia aperta, piastrelle in pietra, pavimento in gres porcellanato, top in granito e pavimento marrone

Immagine di una stanza da bagno padronale industriale di medie dimensioni con nessun'anta, ante in legno chiaro, doccia aperta, WC monopezzo, piastrelle bianche, pareti bianche, pavimento con piastrelle in ceramica, top in granito, lavabo integrato, piastrelle diamantate, pavimento nero e doccia aperta

Anne Matheis
Esempio di una grande stanza da bagno padronale chic con ante con bugna sagomata, ante grigie, vasca da incasso, doccia aperta, WC monopezzo, piastrelle grigie, piastrelle bianche, lastra di pietra, pareti bianche, pavimento in marmo, lavabo da incasso, top in granito, nicchia e panca da doccia
Esempio di una grande stanza da bagno padronale chic con ante con bugna sagomata, ante grigie, vasca da incasso, doccia aperta, WC monopezzo, piastrelle grigie, piastrelle bianche, lastra di pietra, pareti bianche, pavimento in marmo, lavabo da incasso, top in granito, nicchia e panca da doccia

Foto di una grande stanza da bagno padronale minimal con ante lisce, ante in legno bruno, top in granito, vasca freestanding, doccia doppia, pareti bianche, pavimento in marmo, lavabo sottopiano, pavimento bianco e porta doccia a battente
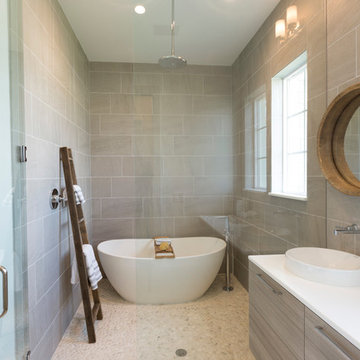
A uniquely designed bathroom has the luxury of a freestanding bathtub along with the comfort of a rainfall shower. Seen in Naples Reserve, a Naples community.
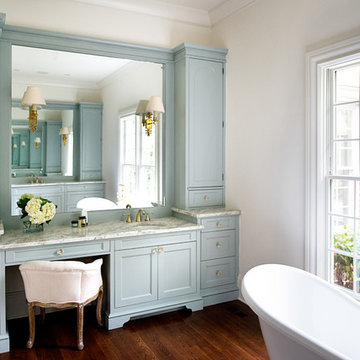
Collaboration with Canonbury Homes and Frank Neely Design Associates.
Idee per una stanza da bagno padronale classica con ante blu, top in granito, parquet scuro, lavabo sottopiano, vasca con piedi a zampa di leone, pareti bianche e ante con riquadro incassato
Idee per una stanza da bagno padronale classica con ante blu, top in granito, parquet scuro, lavabo sottopiano, vasca con piedi a zampa di leone, pareti bianche e ante con riquadro incassato

The goal of this project was to upgrade the builder grade finishes and create an ergonomic space that had a contemporary feel. This bathroom transformed from a standard, builder grade bathroom to a contemporary urban oasis. This was one of my favorite projects, I know I say that about most of my projects but this one really took an amazing transformation. By removing the walls surrounding the shower and relocating the toilet it visually opened up the space. Creating a deeper shower allowed for the tub to be incorporated into the wet area. Adding a LED panel in the back of the shower gave the illusion of a depth and created a unique storage ledge. A custom vanity keeps a clean front with different storage options and linear limestone draws the eye towards the stacked stone accent wall.
Houzz Write Up: https://www.houzz.com/magazine/inside-houzz-a-chopped-up-bathroom-goes-streamlined-and-swank-stsetivw-vs~27263720
The layout of this bathroom was opened up to get rid of the hallway effect, being only 7 foot wide, this bathroom needed all the width it could muster. Using light flooring in the form of natural lime stone 12x24 tiles with a linear pattern, it really draws the eye down the length of the room which is what we needed. Then, breaking up the space a little with the stone pebble flooring in the shower, this client enjoyed his time living in Japan and wanted to incorporate some of the elements that he appreciated while living there. The dark stacked stone feature wall behind the tub is the perfect backdrop for the LED panel, giving the illusion of a window and also creates a cool storage shelf for the tub. A narrow, but tasteful, oval freestanding tub fit effortlessly in the back of the shower. With a sloped floor, ensuring no standing water either in the shower floor or behind the tub, every thought went into engineering this Atlanta bathroom to last the test of time. With now adequate space in the shower, there was space for adjacent shower heads controlled by Kohler digital valves. A hand wand was added for use and convenience of cleaning as well. On the vanity are semi-vessel sinks which give the appearance of vessel sinks, but with the added benefit of a deeper, rounded basin to avoid splashing. Wall mounted faucets add sophistication as well as less cleaning maintenance over time. The custom vanity is streamlined with drawers, doors and a pull out for a can or hamper.
A wonderful project and equally wonderful client. I really enjoyed working with this client and the creative direction of this project.
Brushed nickel shower head with digital shower valve, freestanding bathtub, curbless shower with hidden shower drain, flat pebble shower floor, shelf over tub with LED lighting, gray vanity with drawer fronts, white square ceramic sinks, wall mount faucets and lighting under vanity. Hidden Drain shower system. Atlanta Bathroom.
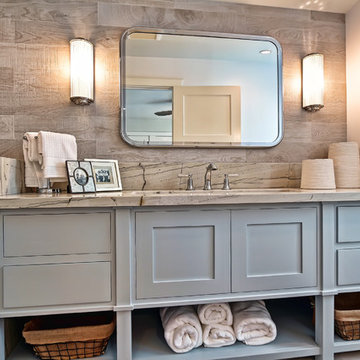
Foto di una stanza da bagno padronale stile marinaro di medie dimensioni con ante in stile shaker, ante grigie, piastrelle in gres porcellanato, pareti bianche, lavabo sottopiano, top in granito e zona vasca/doccia separata
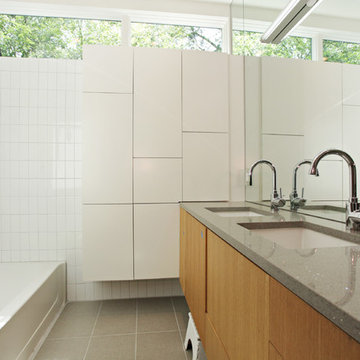
High windows bring light into the bathrooms.
Esempio di una grande stanza da bagno padronale contemporanea con ante lisce, ante in legno chiaro, vasca ad alcova, piastrelle bianche, piastrelle in ceramica, pavimento con piastrelle in ceramica, lavabo sottopiano, pareti bianche e top in granito
Esempio di una grande stanza da bagno padronale contemporanea con ante lisce, ante in legno chiaro, vasca ad alcova, piastrelle bianche, piastrelle in ceramica, pavimento con piastrelle in ceramica, lavabo sottopiano, pareti bianche e top in granito
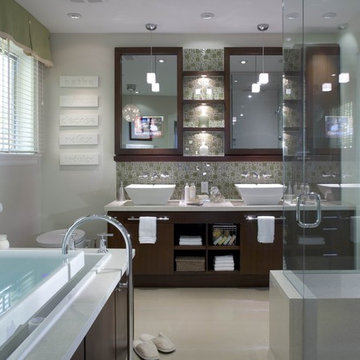
Ispirazione per una stanza da bagno padronale contemporanea di medie dimensioni con ante lisce, ante in legno scuro, vasca da incasso, doccia alcova, piastrelle bianche, piastrelle a mosaico, pareti bianche, pavimento in cementine, lavabo a bacinella, top in granito, pavimento bianco e porta doccia a battente

This Ohana model ATU tiny home is contemporary and sleek, cladded in cedar and metal. The slanted roof and clean straight lines keep this 8x28' tiny home on wheels looking sharp in any location, even enveloped in jungle. Cedar wood siding and metal are the perfect protectant to the elements, which is great because this Ohana model in rainy Pune, Hawaii and also right on the ocean.
A natural mix of wood tones with dark greens and metals keep the theme grounded with an earthiness.
Theres a sliding glass door and also another glass entry door across from it, opening up the center of this otherwise long and narrow runway. The living space is fully equipped with entertainment and comfortable seating with plenty of storage built into the seating. The window nook/ bump-out is also wall-mounted ladder access to the second loft.
The stairs up to the main sleeping loft double as a bookshelf and seamlessly integrate into the very custom kitchen cabinets that house appliances, pull-out pantry, closet space, and drawers (including toe-kick drawers).
A granite countertop slab extends thicker than usual down the front edge and also up the wall and seamlessly cases the windowsill.
The bathroom is clean and polished but not without color! A floating vanity and a floating toilet keep the floor feeling open and created a very easy space to clean! The shower had a glass partition with one side left open- a walk-in shower in a tiny home. The floor is tiled in slate and there are engineered hardwood flooring throughout.

Immagine di una piccola stanza da bagno padronale country con ante in stile shaker, ante beige, doccia ad angolo, WC monopezzo, pistrelle in bianco e nero, piastrelle in gres porcellanato, pareti bianche, parquet scuro, lavabo sottopiano, top in granito, pavimento marrone, porta doccia a battente, top multicolore, nicchia, due lavabi e mobile bagno incassato

White subway tile bathroom
Foto di una stanza da bagno con doccia moderna di medie dimensioni con ante lisce, ante nere, doccia aperta, WC monopezzo, piastrelle bianche, piastrelle diamantate, pareti bianche, pavimento in gres porcellanato, lavabo da incasso, top in granito, pavimento bianco, doccia aperta, top nero, un lavabo, mobile bagno sospeso e pareti in mattoni
Foto di una stanza da bagno con doccia moderna di medie dimensioni con ante lisce, ante nere, doccia aperta, WC monopezzo, piastrelle bianche, piastrelle diamantate, pareti bianche, pavimento in gres porcellanato, lavabo da incasso, top in granito, pavimento bianco, doccia aperta, top nero, un lavabo, mobile bagno sospeso e pareti in mattoni

Idee per una stanza da bagno padronale minimalista di medie dimensioni con ante in stile shaker, ante blu, doccia alcova, WC monopezzo, piastrelle bianche, piastrelle di marmo, pareti bianche, pavimento in marmo, lavabo a consolle, top in granito, pavimento bianco, porta doccia scorrevole, top bianco, nicchia, un lavabo e mobile bagno incassato

Ispirazione per un piccolo bagno di servizio costiero con nessun'anta, ante grigie, WC monopezzo, pareti bianche, parquet chiaro, lavabo a colonna, top in granito, pavimento beige, top grigio, mobile bagno incassato e carta da parati
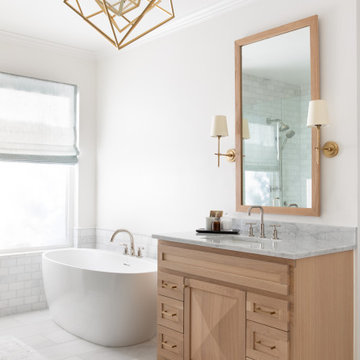
We designed this bathroom remodel to be a modern, bright, and polished space. We started with a light, soothing color palette and two large mirrors to create an open, airy vibe. Modern sconces and striking lighting add a sophisticated touch. And finally, a beautiful tub creates a relaxing, luxurious, spa-like appeal to the space.
---
Project designed by Sara Barney’s Austin interior design studio BANDD DESIGN. They serve the entire Austin area and its surrounding towns, with an emphasis on Round Rock, Lake Travis, West Lake Hills, and Tarrytown.
For more about BANDD DESIGN, see here: https://bandddesign.com/
To learn more about this project, see here:
https://bandddesign.com/modern-kitchen-bathroom-remodel-lost-creek/

Foto di una piccola stanza da bagno padronale tradizionale con ante con riquadro incassato, ante grigie, WC monopezzo, piastrelle bianche, pareti bianche, pavimento con piastrelle in ceramica, lavabo da incasso, top in granito, pavimento multicolore, top bianco, nicchia, un lavabo e mobile bagno freestanding

When a large family renovated a home nestled in the foothills of the Santa Cruz mountains, all bathrooms received dazzling upgrades, but in a family of three boys and only one girl, the boys must have their own space. This rustic styled bathroom feels like it is part of a fun bunkhouse in the West.
We used a beautiful bleached oak for a vanity that sits on top of a multi colored pebbled floor. The swirling iridescent granite counter top looks like a mineral vein one might see in the mountains of Wyoming. We used a rusted-look porcelain tile in the shower for added earthy texture. Black plumbing fixtures and a urinal—a request from all the boys in the family—make this the ultimate rough and tumble rugged bathroom.
Photos by: Bernardo Grijalva

Tron Colbert
Ispirazione per una piccola stanza da bagno padronale moderna con ante lisce, ante bianche, vasca sottopiano, vasca/doccia, WC a due pezzi, piastrelle nere, piastrelle in gres porcellanato, pareti bianche, pavimento in gres porcellanato, lavabo sottopiano e top in granito
Ispirazione per una piccola stanza da bagno padronale moderna con ante lisce, ante bianche, vasca sottopiano, vasca/doccia, WC a due pezzi, piastrelle nere, piastrelle in gres porcellanato, pareti bianche, pavimento in gres porcellanato, lavabo sottopiano e top in granito

Shower
Foto di una stanza da bagno padronale country di medie dimensioni con ante in stile shaker, ante bianche, vasca freestanding, doccia a filo pavimento, WC a due pezzi, piastrelle grigie, piastrelle diamantate, pareti bianche, pavimento in laminato, lavabo sottopiano, top in granito, pavimento marrone, porta doccia a battente, top nero, panca da doccia, due lavabi e mobile bagno incassato
Foto di una stanza da bagno padronale country di medie dimensioni con ante in stile shaker, ante bianche, vasca freestanding, doccia a filo pavimento, WC a due pezzi, piastrelle grigie, piastrelle diamantate, pareti bianche, pavimento in laminato, lavabo sottopiano, top in granito, pavimento marrone, porta doccia a battente, top nero, panca da doccia, due lavabi e mobile bagno incassato
Bagni con pareti bianche e top in granito - Foto e idee per arredare
2

