Filtra anche per:
Budget
Ordina per:Popolari oggi
61 - 80 di 14.873 foto
1 di 3

The espresso cabinetry paired with the light granite counter top is elegant and striking. The vanity tower add function and needed storage.
Immagine di una grande stanza da bagno padronale costiera con ante con bugna sagomata, ante in legno bruno, vasca da incasso, zona vasca/doccia separata, WC monopezzo, piastrelle bianche, piastrelle di marmo, pareti bianche, pavimento in gres porcellanato, lavabo sottopiano, top in granito, pavimento bianco, porta doccia a battente, top bianco, panca da doccia, due lavabi e mobile bagno incassato
Immagine di una grande stanza da bagno padronale costiera con ante con bugna sagomata, ante in legno bruno, vasca da incasso, zona vasca/doccia separata, WC monopezzo, piastrelle bianche, piastrelle di marmo, pareti bianche, pavimento in gres porcellanato, lavabo sottopiano, top in granito, pavimento bianco, porta doccia a battente, top bianco, panca da doccia, due lavabi e mobile bagno incassato

Esempio di una stanza da bagno country di medie dimensioni con ante in stile shaker, ante in legno bruno, vasca freestanding, vasca/doccia, WC a due pezzi, pareti bianche, pavimento in laminato, lavabo integrato, top in granito, pavimento marrone, doccia con tenda, top multicolore, un lavabo, mobile bagno freestanding, soffitto in perlinato e pareti in perlinato

Idee per una grande stanza da bagno padronale chic con ante a filo, ante in legno chiaro, vasca freestanding, doccia doppia, WC monopezzo, piastrelle bianche, pareti bianche, pavimento in marmo, lavabo da incasso, top in granito, pavimento multicolore, porta doccia a battente, top nero, panca da doccia, due lavabi e mobile bagno incassato
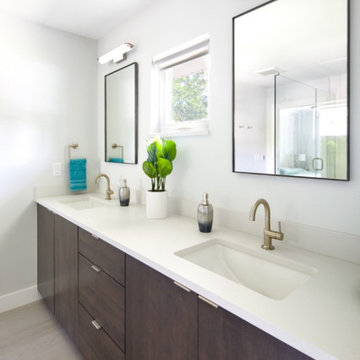
In the master bathroom remodel, a spare bedroom was utilized to expand the bathroom footprint to include a full walk-in closet as well as a luxurious shower and commode. The blue tiles work so nicely with the newly designed kitchen remodel, making this 1950’s ranch into a contemporary and welcoming home for a social family.

Beautiful open shower with an attached sit down bench.
Foto di un'ampia stanza da bagno padronale moderna con ante lisce, ante in legno chiaro, vasca freestanding, doccia doppia, WC a due pezzi, piastrelle bianche, piastrelle in pietra, pareti bianche, pavimento in gres porcellanato, lavabo a bacinella, top in granito, pavimento bianco, doccia aperta e top nero
Foto di un'ampia stanza da bagno padronale moderna con ante lisce, ante in legno chiaro, vasca freestanding, doccia doppia, WC a due pezzi, piastrelle bianche, piastrelle in pietra, pareti bianche, pavimento in gres porcellanato, lavabo a bacinella, top in granito, pavimento bianco, doccia aperta e top nero
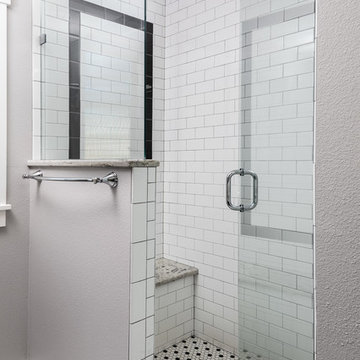
Master shower with frameless shower door, white subway tiles, gray grout, shower seat, black and white hexagon floor tiles, and rain shower head.
Chris Reilmann Photo
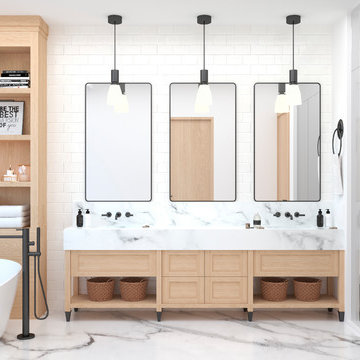
Bathroom drafting and rendering
Ispirazione per una stanza da bagno padronale classica con ante in stile shaker, ante in legno chiaro, piastrelle bianche, piastrelle in ceramica, pareti bianche, lavabo integrato, top in granito, pavimento bianco, porta doccia a battente e top bianco
Ispirazione per una stanza da bagno padronale classica con ante in stile shaker, ante in legno chiaro, piastrelle bianche, piastrelle in ceramica, pareti bianche, lavabo integrato, top in granito, pavimento bianco, porta doccia a battente e top bianco

Idee per una stanza da bagno padronale moderna con ante lisce, ante bianche, vasca freestanding, zona vasca/doccia separata, WC a due pezzi, piastrelle bianche, piastrelle in gres porcellanato, pareti bianche, pavimento in terracotta, lavabo a bacinella, top in granito, pavimento bianco, porta doccia a battente e top multicolore
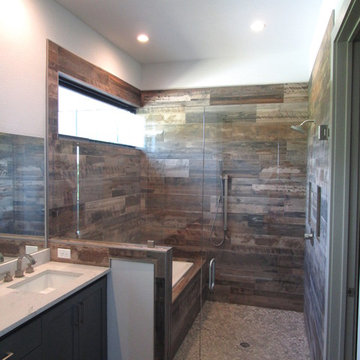
Ispirazione per una stanza da bagno padronale rustica di medie dimensioni con ante in stile shaker, ante grigie, vasca da incasso, doccia ad angolo, piastrelle marroni, pareti bianche, lavabo sottopiano, top in granito, pavimento grigio, porta doccia a battente e top bianco
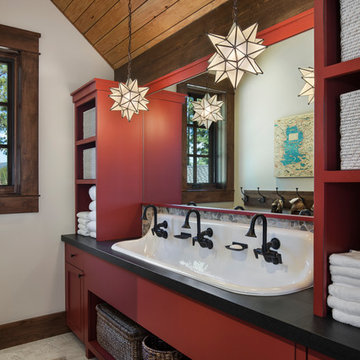
Roger Wade Studio
Esempio di una grande stanza da bagno per bambini stile rurale con ante lisce, ante rosse, piastrelle beige, top in granito, pareti bianche e lavabo rettangolare
Esempio di una grande stanza da bagno per bambini stile rurale con ante lisce, ante rosse, piastrelle beige, top in granito, pareti bianche e lavabo rettangolare

Carney Properties & Investment Group did it again! This beautiful home they have created features an expansive open floor plan, an absolutely to-die-for view, and luxurious interior features that will surely captivate. Lovely home, great job!
As you can see our kitchen is a single wall design with a large island for entertaining and meal preparation, and features a two-tone color combo that is becoming ever so popular. The large one-plane island is becoming a standard design these days over the raised bar top style, as it provides one large working surface if needed, as well as keeps the room open and does not partition the kitchen and the living room, allowing for a more free-flowing entertainment space.
The bathrooms take a more elegant, transitional approach over the contemporary kitchen, definitely giving off a spa-like feel in each. The master bathroom boasts a beautifully tiled shower area, which compliments the white cabinetry and black countertops very well, and definitely makes for a grand impression when entering.
Cabinetry: All rooms - Kith Kitchens - Door Style: Benton, Color: Vintage Slate, Bright White w/ Grey Brushstroke, Bright White
Hardware: Atlas Homewares - 874-BN, 4011-BN

Esempio di una stanza da bagno padronale country di medie dimensioni con ante con bugna sagomata, ante bianche, vasca freestanding, doccia aperta, WC monopezzo, piastrelle bianche, piastrelle a mosaico, pareti bianche, parquet scuro, lavabo da incasso, top in granito e doccia aperta

HVI
Esempio di una stanza da bagno per bambini industriale di medie dimensioni con nessun'anta, ante in legno scuro, doccia alcova, WC monopezzo, piastrelle bianche, piastrelle diamantate, pareti bianche, lavabo rettangolare, top in granito, pavimento in gres porcellanato e pavimento marrone
Esempio di una stanza da bagno per bambini industriale di medie dimensioni con nessun'anta, ante in legno scuro, doccia alcova, WC monopezzo, piastrelle bianche, piastrelle diamantate, pareti bianche, lavabo rettangolare, top in granito, pavimento in gres porcellanato e pavimento marrone
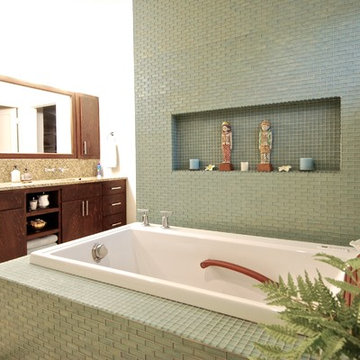
Masami Suga
Ispirazione per una stanza da bagno padronale minimalista di medie dimensioni con ante lisce, ante in legno scuro, vasca da incasso, doccia aperta, WC monopezzo, piastrelle blu, piastrelle di vetro, pareti bianche, pavimento con piastrelle in ceramica, lavabo sottopiano e top in granito
Ispirazione per una stanza da bagno padronale minimalista di medie dimensioni con ante lisce, ante in legno scuro, vasca da incasso, doccia aperta, WC monopezzo, piastrelle blu, piastrelle di vetro, pareti bianche, pavimento con piastrelle in ceramica, lavabo sottopiano e top in granito
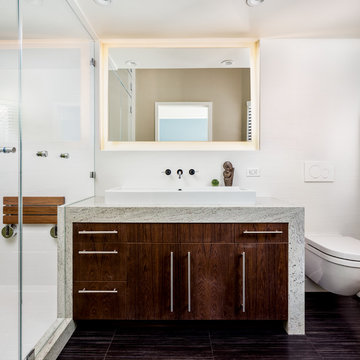
For this kitchen and bath remodel in San Francisco's Cole Valley, our client wanted us to open the kitchen up to the living room and create a new modern feel for all of the remodeled areas. Opening the kitchen to the living area provided a structural challenge as the wall we had to remove was load-bearing and there was a separately owned condo on the floor below. Working closely with a structural engineer, we created a strategy to carry the weight to the exterior walls of the building. In order to do this we had to tear off the entire roof and rebuild it with new structural joists which could span from property line to property line. To achieve a dramatic daylighting effect, we created a slot skylight over the back wall of the kitchen with the beams running through the skylight. Cerulean blue, back-painted glass for the backsplash and a thick waterfall edge for the island add more distinctive touches to this kitchen design. In the master bath we created a sinuous counter edge which tracks its way to the floor to create a curb for the shower. Green tile imported from Morocco adds a pop of color in the shower and a custom built indirect LED lighting cove creates a glow of light around the mirror. Photography by Christopher Stark.

Kathryn Miller Interiors
Idee per una stanza da bagno con doccia mediterranea di medie dimensioni con top in granito, ante in legno chiaro, WC a due pezzi, piastrelle beige, piastrelle blu, piastrelle rosse, piastrelle in ceramica, pareti bianche, pavimento con piastrelle a mosaico, lavabo sottopiano e ante con riquadro incassato
Idee per una stanza da bagno con doccia mediterranea di medie dimensioni con top in granito, ante in legno chiaro, WC a due pezzi, piastrelle beige, piastrelle blu, piastrelle rosse, piastrelle in ceramica, pareti bianche, pavimento con piastrelle a mosaico, lavabo sottopiano e ante con riquadro incassato
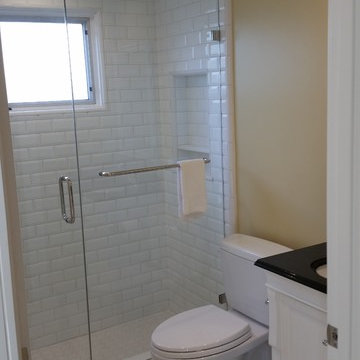
Jane Koblin - Residential Building Designer / Space Planner 310-474-1884 janekoblin@gmail.com
Ispirazione per una piccola stanza da bagno con doccia design con lavabo sottopiano, ante in stile shaker, ante bianche, top in granito, WC a due pezzi, piastrelle nere, piastrelle in gres porcellanato, pareti bianche e pavimento in gres porcellanato
Ispirazione per una piccola stanza da bagno con doccia design con lavabo sottopiano, ante in stile shaker, ante bianche, top in granito, WC a due pezzi, piastrelle nere, piastrelle in gres porcellanato, pareti bianche e pavimento in gres porcellanato
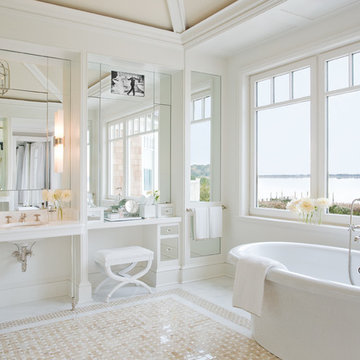
Immagine di un'ampia stanza da bagno padronale design con ante di vetro, top in granito, vasca freestanding, vasca/doccia, pareti bianche e pavimento in travertino
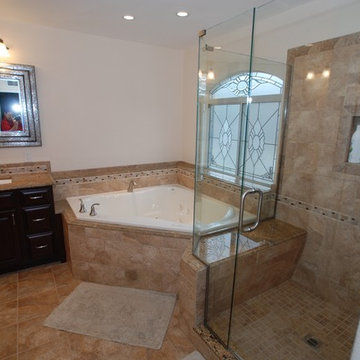
Lester O'Malley
Foto di un'ampia stanza da bagno padronale chic con lavabo sottopiano, ante con bugna sagomata, ante in legno bruno, top in granito, vasca ad angolo, doccia ad angolo, WC a due pezzi, piastrelle marroni, piastrelle in gres porcellanato, pareti bianche e pavimento in gres porcellanato
Foto di un'ampia stanza da bagno padronale chic con lavabo sottopiano, ante con bugna sagomata, ante in legno bruno, top in granito, vasca ad angolo, doccia ad angolo, WC a due pezzi, piastrelle marroni, piastrelle in gres porcellanato, pareti bianche e pavimento in gres porcellanato
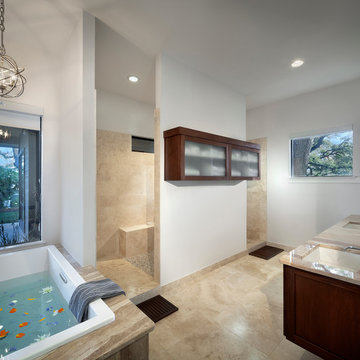
Master Bathroom
Photo By Brian Mihaelsick
Copyright Antenora Architects
Immagine di una grande stanza da bagno padronale contemporanea con ante con riquadro incassato, ante in legno scuro, vasca da incasso, doccia doppia, piastrelle multicolore, piastrelle in pietra, pareti bianche, pavimento in travertino, lavabo sottopiano, top in granito, WC monopezzo, pavimento beige e doccia aperta
Immagine di una grande stanza da bagno padronale contemporanea con ante con riquadro incassato, ante in legno scuro, vasca da incasso, doccia doppia, piastrelle multicolore, piastrelle in pietra, pareti bianche, pavimento in travertino, lavabo sottopiano, top in granito, WC monopezzo, pavimento beige e doccia aperta
4

