Bagni con pareti bianche e pavimento con piastrelle effetto legno - Foto e idee per arredare
Filtra anche per:
Budget
Ordina per:Popolari oggi
21 - 40 di 827 foto
1 di 3

Immagine di una grande stanza da bagno padronale minimal con ante lisce, ante bianche, doccia aperta, WC a due pezzi, piastrelle multicolore, piastrelle effetto legno, pareti bianche, pavimento con piastrelle effetto legno, lavabo integrato, top in quarzo composito, pavimento marrone, doccia aperta, top bianco e mobile bagno incassato
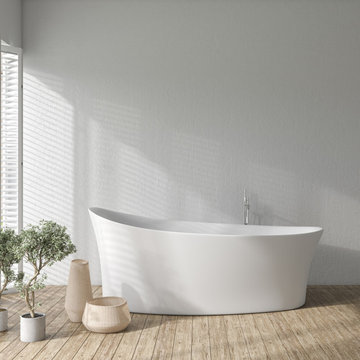
Add a splash of the unexpected to your master bathroom with the Loja Bathtub Series by Vinnova. This exquisite, extra-large tub features a gently flared rim for just a touch of glamour. It’s made of the finest, most durable materials to deliver years of enjoyment. Ergonomically shaped for an ultra-comfortable bathing experience.
Model# 263067-BAT-WH

This urban and contemporary style bathroom was designed with simplicity and functionality in mind. The cool tones of this bathroom are accented by the glass mosaic accent tiles in the shower, bright white subway tiles, and bleached, light, wood grain porcelain floor planks.
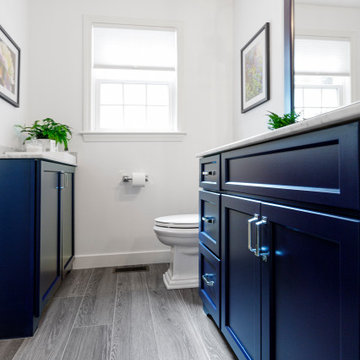
Ispirazione per una stanza da bagno padronale tradizionale con ante in stile shaker, ante blu, doccia alcova, WC a due pezzi, piastrelle grigie, piastrelle di marmo, pareti bianche, pavimento con piastrelle effetto legno, lavabo sottopiano, top in marmo, pavimento grigio, porta doccia a battente, top bianco, un lavabo e mobile bagno incassato

Immagine di una stanza da bagno padronale chic con ante con riquadro incassato, ante con finitura invecchiata, vasca sottopiano, zona vasca/doccia separata, piastrelle a mosaico, pareti bianche, pavimento con piastrelle effetto legno, lavabo sottopiano, pavimento marrone, doccia aperta, top grigio, toilette, due lavabi e mobile bagno incassato

We replaced the bathtub with a makeup vanity. When it comes to organizing your bathroom, it can be overwhelming to tackle. Out of all the rooms in the house, the bathroom needs to be very clean + sanitary, which can’t happen without proper storage. We installed custom cabinet pullouts, which allows them to get the most out of their cabinet space. On one side, there is a space for hair tools (hairdryer, curling iron, etc.), with an electrical outlet for easy access. The other side has multiple containers for hair products, makeup, etc. We installed a Double Face Round LED magnifying mirror to assist for all the makeup needs!

Esempio di una stanza da bagno padronale tradizionale di medie dimensioni con ante in stile shaker, ante grigie, vasca freestanding, doccia doppia, WC a due pezzi, piastrelle gialle, piastrelle in gres porcellanato, pareti bianche, pavimento con piastrelle effetto legno, lavabo sottopiano, top in quarzo composito, pavimento marrone, porta doccia a battente, top bianco, nicchia, due lavabi e mobile bagno incassato
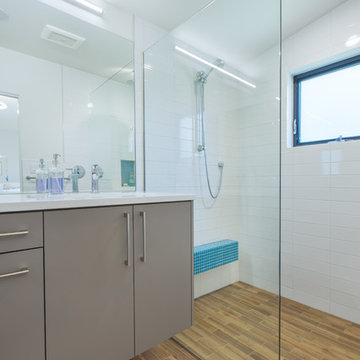
The curbless shower allows for a completely seamless look for the tile flooring.
Design by: H2D Architecture + Design
www.h2darchitects.com
Built by: Carlisle Classic Homes
Photos: Christopher Nelson Photography

In this master bath, we were able to install a vanity from our Cabinet line, Greenfield Cabinetry. These cabinets are all plywood boxes and soft close drawers and doors. They are furniture grade cabinets with limited lifetime warranty. also shown in this photo is a custom mirror and custom floating shelves to match. The double vessel sinks added the perfect amount of flair to this Rustic Farmhouse style Master Bath.

FineCraft Contractors, Inc.
Foto di una grande stanza da bagno padronale moderna con ante lisce, ante beige, vasca freestanding, doccia alcova, piastrelle bianche, piastrelle in pietra, pareti bianche, pavimento con piastrelle effetto legno, lavabo sottopiano, top in quarzite, pavimento marrone, porta doccia a battente, top bianco, due lavabi, mobile bagno sospeso e soffitto a volta
Foto di una grande stanza da bagno padronale moderna con ante lisce, ante beige, vasca freestanding, doccia alcova, piastrelle bianche, piastrelle in pietra, pareti bianche, pavimento con piastrelle effetto legno, lavabo sottopiano, top in quarzite, pavimento marrone, porta doccia a battente, top bianco, due lavabi, mobile bagno sospeso e soffitto a volta
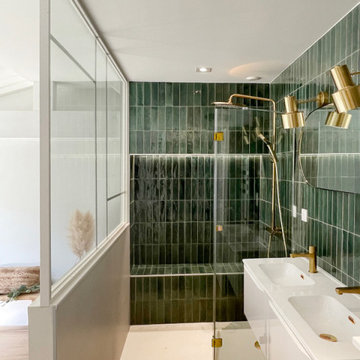
. Robinetterie: Grohe:
https://www.grohe.fr/fr_fr/
Foto di una stanza da bagno con doccia nordica di medie dimensioni con piastrelle verdi, pareti bianche, lavabo integrato, top in superficie solida, porta doccia a battente, top bianco, panca da doccia, due lavabi, mobile bagno sospeso, ante lisce, ante bianche, doccia a filo pavimento, piastrelle in ceramica, pavimento con piastrelle effetto legno e pavimento beige
Foto di una stanza da bagno con doccia nordica di medie dimensioni con piastrelle verdi, pareti bianche, lavabo integrato, top in superficie solida, porta doccia a battente, top bianco, panca da doccia, due lavabi, mobile bagno sospeso, ante lisce, ante bianche, doccia a filo pavimento, piastrelle in ceramica, pavimento con piastrelle effetto legno e pavimento beige
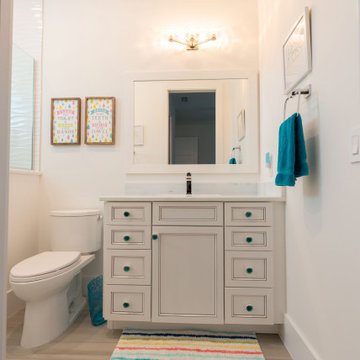
This bathroom is full of whimsical detail. Perfect for their children and still elegant enough for guests.
Esempio di una stanza da bagno per bambini moderna di medie dimensioni con ante bianche, mobile bagno incassato, doccia aperta, WC a due pezzi, pareti bianche, pavimento con piastrelle effetto legno, lavabo sottopiano, pavimento beige, porta doccia a battente e un lavabo
Esempio di una stanza da bagno per bambini moderna di medie dimensioni con ante bianche, mobile bagno incassato, doccia aperta, WC a due pezzi, pareti bianche, pavimento con piastrelle effetto legno, lavabo sottopiano, pavimento beige, porta doccia a battente e un lavabo
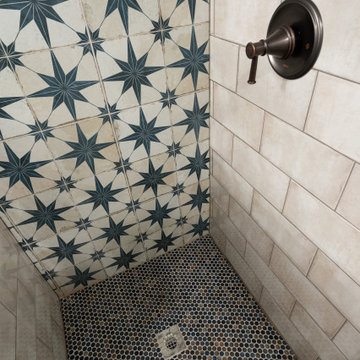
This basement bathroom was fully remodeled. The glass above the shower half wall allows light to flow thru the space. The accent star tile behind the vanity and flowing into the shower makes the space feel bigger. Custom shiplap wraps the room and hides the entrance to the basement crawl space.
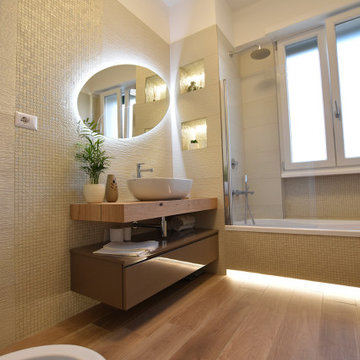
Bagno padronale, completamente rivisitato, con inserimento di una vasca utilizzabile anche come doccia, mobile bagno con piano in legno ed ampia ciotola d'appoggio, sotto un ampio cassettone. Per i rivestimenti un gres effetto 3d, con mosaico della stessa linea che va ad impreziosire la nicchia sottofinestra portaoggetti, la vasca, le nicchie e parte della parete dietro il mobile lavabo, a terra u gres effetto legno che dona calore al tutto. Tutto l'ambiente viene impreziosito dagli innumerevoli giochi di luce creati grazie ai led che vanno a bagnare le superfici.
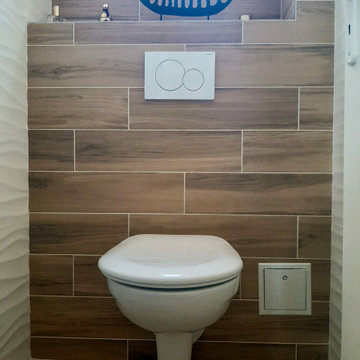
Esempio di un piccolo bagno di servizio minimal con WC sospeso, piastrelle marroni, piastrelle effetto legno, pareti bianche, pavimento con piastrelle effetto legno e pavimento marrone

This 1910 West Highlands home was so compartmentalized that you couldn't help to notice you were constantly entering a new room every 8-10 feet. There was also a 500 SF addition put on the back of the home to accommodate a living room, 3/4 bath, laundry room and back foyer - 350 SF of that was for the living room. Needless to say, the house needed to be gutted and replanned.
Kitchen+Dining+Laundry-Like most of these early 1900's homes, the kitchen was not the heartbeat of the home like they are today. This kitchen was tucked away in the back and smaller than any other social rooms in the house. We knocked out the walls of the dining room to expand and created an open floor plan suitable for any type of gathering. As a nod to the history of the home, we used butcherblock for all the countertops and shelving which was accented by tones of brass, dusty blues and light-warm greys. This room had no storage before so creating ample storage and a variety of storage types was a critical ask for the client. One of my favorite details is the blue crown that draws from one end of the space to the other, accenting a ceiling that was otherwise forgotten.
Primary Bath-This did not exist prior to the remodel and the client wanted a more neutral space with strong visual details. We split the walls in half with a datum line that transitions from penny gap molding to the tile in the shower. To provide some more visual drama, we did a chevron tile arrangement on the floor, gridded the shower enclosure for some deep contrast an array of brass and quartz to elevate the finishes.
Powder Bath-This is always a fun place to let your vision get out of the box a bit. All the elements were familiar to the space but modernized and more playful. The floor has a wood look tile in a herringbone arrangement, a navy vanity, gold fixtures that are all servants to the star of the room - the blue and white deco wall tile behind the vanity.
Full Bath-This was a quirky little bathroom that you'd always keep the door closed when guests are over. Now we have brought the blue tones into the space and accented it with bronze fixtures and a playful southwestern floor tile.
Living Room & Office-This room was too big for its own good and now serves multiple purposes. We condensed the space to provide a living area for the whole family plus other guests and left enough room to explain the space with floor cushions. The office was a bonus to the project as it provided privacy to a room that otherwise had none before.
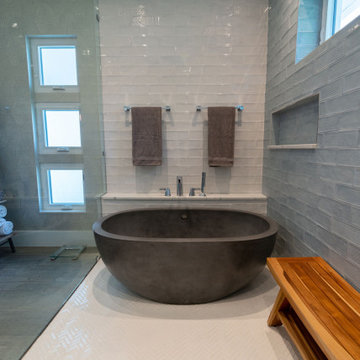
A master bathroom with a modern spa feel.
Foto di una stanza da bagno minimalista con ante in legno bruno, vasca freestanding, pareti bianche, pavimento con piastrelle effetto legno, lavabo sottopiano, pavimento grigio, porta doccia a battente e due lavabi
Foto di una stanza da bagno minimalista con ante in legno bruno, vasca freestanding, pareti bianche, pavimento con piastrelle effetto legno, lavabo sottopiano, pavimento grigio, porta doccia a battente e due lavabi

Immagine di un'ampia stanza da bagno padronale stile americano con ante in legno scuro, vasca ad alcova, WC monopezzo, piastrelle multicolore, pareti bianche, pavimento con piastrelle effetto legno, lavabo a colonna, top in superficie solida, pavimento multicolore, top nero, toilette, due lavabi, mobile bagno incassato, travi a vista, doccia alcova, piastrelle in ceramica, porta doccia a battente e ante con bugna sagomata

In this master bath, we were able to install a vanity from our Cabinet line, Greenfield Cabinetry. These cabinets are all plywood boxes and soft close drawers and doors. They are furniture grade cabinets with limited lifetime warranty. also shown in this photo is a custom mirror and custom floating shelves to match. The double vessel sinks added the perfect amount of flair to this Rustic Farmhouse style Master Bath.
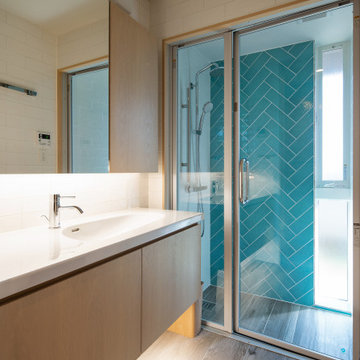
Foto di una stanza da bagno minimalista con ante lisce, ante in legno chiaro, piastrelle bianche, piastrelle in gres porcellanato, pareti bianche, pavimento con piastrelle effetto legno, lavabo integrato, top in quarzo composito, pavimento grigio, top blu e mobile bagno incassato
Bagni con pareti bianche e pavimento con piastrelle effetto legno - Foto e idee per arredare
2

