Bagni con pareti beige - Foto e idee per arredare
Filtra anche per:
Budget
Ordina per:Popolari oggi
141 - 160 di 108.534 foto
1 di 3

When our client wanted the design of their master bath to honor their Japanese heritage and emulate a Japanese bathing experience, they turned to us. They had very specific needs and ideas they needed help with — including blending Japanese design elements with their traditional Northwest-style home. The shining jewel of the project? An Ofuro soaking tub where the homeowners could relax, contemplate and meditate.
To learn more about this project visit our website:
https://www.neilkelly.com/blog/project_profile/japanese-inspired-spa/
To learn more about Neil Kelly Design Builder, Byron Kellar:
https://www.neilkelly.com/designers/byron_kellar/
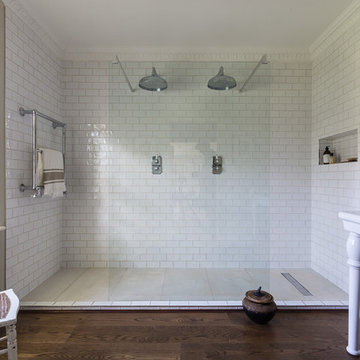
Esempio di una grande stanza da bagno tradizionale con piastrelle bianche, pareti beige, parquet scuro, pavimento marrone, doccia doppia, piastrelle diamantate e lavabo a consolle

Aaron Leitz
Idee per una grande stanza da bagno padronale etnica con vasca giapponese, doccia ad angolo, piastrelle beige, piastrelle di pietra calcarea, pareti beige, doccia aperta, ante in legno scuro, pavimento in legno massello medio e pavimento marrone
Idee per una grande stanza da bagno padronale etnica con vasca giapponese, doccia ad angolo, piastrelle beige, piastrelle di pietra calcarea, pareti beige, doccia aperta, ante in legno scuro, pavimento in legno massello medio e pavimento marrone

Our clients came to us whilst they were in the process of renovating their traditional town-house in North London.
They wanted to incorporate more stylsed and contemporary elements in their designs, while paying homage to the original feel of the architecture.
In early 2015 we were approached by a client who wanted us to design and install bespoke pieces throughout his home.
Many of the rooms overlook the stunning courtyard style garden and the client was keen to have this area displayed from inside his home. In his kitchen-diner he wanted French doors to span the width of the room, bringing in as much natural light from the courtyard as possible. We designed and installed 2 Georgian style double doors and screen sets to this space. On the first floor we designed and installed steel windows in the same style to really give the property the wow factor looking in from the courtyard. Another set of French doors, again in the same style, were added to another room overlooking the courtyard.
The client wanted the inside of his property to be in keeping with the external doors and asked us to design and install a number of internal screens as well. In the dining room we fitted a bespoke internal double door with top panel and, as you can see from the picture, it really suited the space.
In the basement the client wanted a large set of internal screens to separate the living space from the hosting lounge. The Georgian style side screens and internal double leaf doors, accompanied by the client’s installation of a roof light overlooking the courtyard, really help lighten a space that could’ve otherwise been quite dark.
After we finished the work we were asked to come back by the client and install a bespoke steel, single shower screen in his wet room. This really finished off the project… Fabco products truly could be found throughout the property!

Our clients house was built in 2012, so it was not that outdated, it was just dark. The clients wanted to lighten the kitchen and create something that was their own, using more unique products. The master bath needed to be updated and they wanted the upstairs game room to be more functional for their family.
The original kitchen was very dark and all brown. The cabinets were stained dark brown, the countertops were a dark brown and black granite, with a beige backsplash. We kept the dark cabinets but lightened everything else. A new translucent frosted glass pantry door was installed to soften the feel of the kitchen. The main architecture in the kitchen stayed the same but the clients wanted to change the coffee bar into a wine bar, so we removed the upper cabinet door above a small cabinet and installed two X-style wine storage shelves instead. An undermount farm sink was installed with a 23” tall main faucet for more functionality. We replaced the chandelier over the island with a beautiful Arhaus Poppy large antique brass chandelier. Two new pendants were installed over the sink from West Elm with a much more modern feel than before, not to mention much brighter. The once dark backsplash was now a bright ocean honed marble mosaic 2”x4” a top the QM Calacatta Miel quartz countertops. We installed undercabinet lighting and added over-cabinet LED tape strip lighting to add even more light into the kitchen.
We basically gutted the Master bathroom and started from scratch. We demoed the shower walls, ceiling over tub/shower, demoed the countertops, plumbing fixtures, shutters over the tub and the wall tile and flooring. We reframed the vaulted ceiling over the shower and added an access panel in the water closet for a digital shower valve. A raised platform was added under the tub/shower for a shower slope to existing drain. The shower floor was Carrara Herringbone tile, accented with Bianco Venatino Honed marble and Metro White glossy ceramic 4”x16” tile on the walls. We then added a bench and a Kohler 8” rain showerhead to finish off the shower. The walk-in shower was sectioned off with a frameless clear anti-spot treated glass. The tub was not important to the clients, although they wanted to keep one for resale value. A Japanese soaker tub was installed, which the kids love! To finish off the master bath, the walls were painted with SW Agreeable Gray and the existing cabinets were painted SW Mega Greige for an updated look. Four Pottery Barn Mercer wall sconces were added between the new beautiful Distressed Silver leaf mirrors instead of the three existing over-mirror vanity bars that were originally there. QM Calacatta Miel countertops were installed which definitely brightened up the room!
Originally, the upstairs game room had nothing but a built-in bar in one corner. The clients wanted this to be more of a media room but still wanted to have a kitchenette upstairs. We had to remove the original plumbing and electrical and move it to where the new cabinets were. We installed 16’ of cabinets between the windows on one wall. Plank and Mill reclaimed barn wood plank veneers were used on the accent wall in between the cabinets as a backing for the wall mounted TV above the QM Calacatta Miel countertops. A kitchenette was installed to one end, housing a sink and a beverage fridge, so the clients can still have the best of both worlds. LED tape lighting was added above the cabinets for additional lighting. The clients love their updated rooms and feel that house really works for their family now.
Design/Remodel by Hatfield Builders & Remodelers | Photography by Versatile Imaging
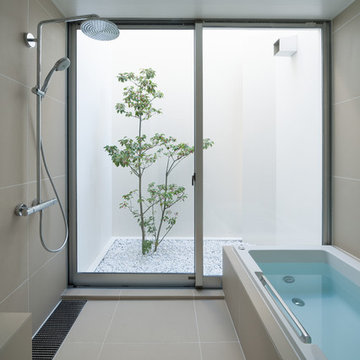
住宅街で閉じながら、開放的に住む Photo: Ota Takumi
Idee per una stanza da bagno padronale moderna con vasca da incasso, zona vasca/doccia separata, piastrelle beige, pareti beige, pavimento beige e doccia aperta
Idee per una stanza da bagno padronale moderna con vasca da incasso, zona vasca/doccia separata, piastrelle beige, pareti beige, pavimento beige e doccia aperta
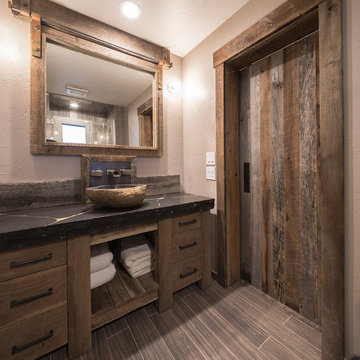
Ispirazione per una grande stanza da bagno con doccia rustica con ante lisce, ante in legno scuro, doccia alcova, pareti beige, pavimento in gres porcellanato, lavabo a bacinella, pavimento marrone e porta doccia a battente

These clients hired us to renovate their long and narrow bathroom with a dysfunctional design. Along with creating a more functional layout, our clients wanted a walk-in shower, a separate bathtub, and a double vanity. Already working with tight space, we got creative and were able to widen the bathroom by 30 inches. This additional space allowed us to install a wet area, rather than a small, separate shower, which works perfectly to prevent the rest of the bathroom from getting soaked when their youngest child plays and splashes in the bath.
Our clients wanted an industrial-contemporary style, with clean lines and refreshing colors. To ensure the bathroom was cohesive with the rest of their home (a timber frame mountain-inspired home located in northern New Hampshire), we decided to mix a few complementary elements to get the look of their dreams. The shower and bathtub boast industrial-inspired oil-rubbed bronze hardware, and the light contemporary ceramic garden seat brightens up the space while providing the perfect place to sit during bath time. We chose river rock tile for the wet area, which seamlessly contrasts against the rustic wood-like tile. And finally, we merged both rustic and industrial-contemporary looks through the vanity using rustic cabinets and mirror frames as well as “industrial” Edison bulb lighting.
Project designed by Franconia interior designer Randy Trainor. She also serves the New Hampshire Ski Country, Lake Regions and Coast, including Lincoln, North Conway, and Bartlett.
For more about Randy Trainor, click here: https://crtinteriors.com/
To learn more about this project, click here: https://crtinteriors.com/mountain-bathroom/
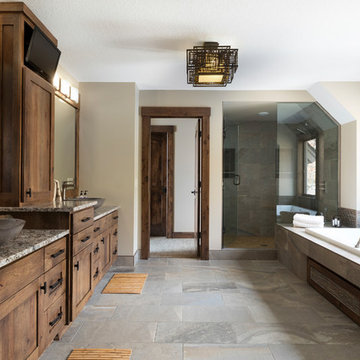
Spacecrafting
Ispirazione per una grande stanza da bagno padronale stile rurale con ante lisce, ante in legno scuro, vasca da incasso, doccia alcova, piastrelle grigie, piastrelle in ceramica, pareti beige, pavimento con piastrelle in ceramica, top in granito, pavimento grigio e porta doccia a battente
Ispirazione per una grande stanza da bagno padronale stile rurale con ante lisce, ante in legno scuro, vasca da incasso, doccia alcova, piastrelle grigie, piastrelle in ceramica, pareti beige, pavimento con piastrelle in ceramica, top in granito, pavimento grigio e porta doccia a battente
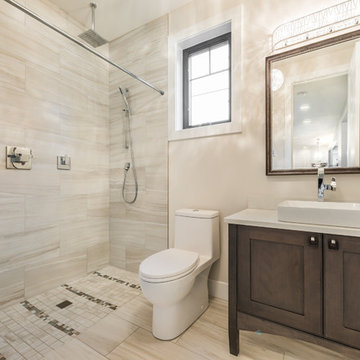
Esempio di una stanza da bagno con doccia chic di medie dimensioni con ante in stile shaker, ante in legno bruno, doccia aperta, WC monopezzo, piastrelle beige, piastrelle in gres porcellanato, pareti beige, pavimento in gres porcellanato, lavabo a bacinella, top in quarzite, pavimento beige e doccia con tenda
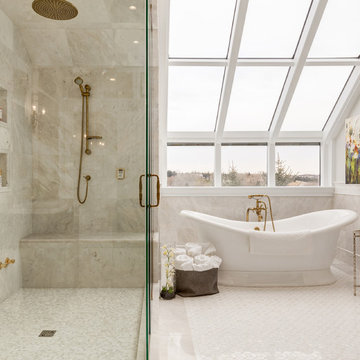
Esempio di una stanza da bagno tradizionale con vasca freestanding, doccia ad angolo, piastrelle beige, pareti beige, pavimento bianco, porta doccia a battente e pavimento con piastrelle a mosaico

Esempio di una grande stanza da bagno padronale classica con ante grigie, piastrelle grigie, pareti beige, lavabo sottopiano, doccia alcova, pavimento in marmo, pavimento grigio, porta doccia a battente, ante a filo, vasca freestanding, piastrelle di marmo e top in marmo
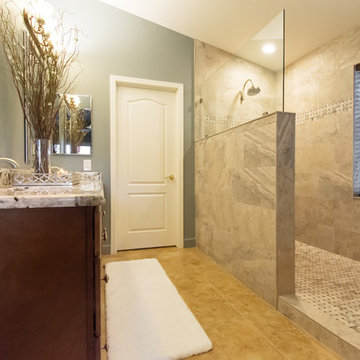
Master Bathroom Remodel in Gold Canyon! We removed a tub shower combo to create a large walk-in shower. Replaced the vanity with new cabinets, plumbing, sinks, and granite counter tops! In the Kitchen, we lowered the Island to all one level and added new counter tops!
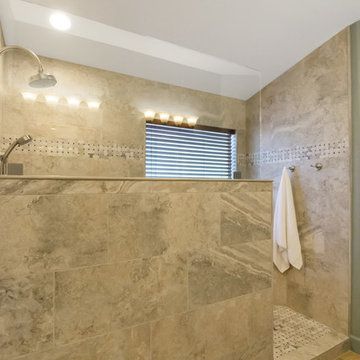
Master Bathroom Remodel in Gold Canyon! We removed a tub shower combo to create a large walk-in shower. Replaced the vanity with new cabinets, plumbing, sinks, and granite counter tops! In the Kitchen, we lowered the Island to all one level and added new counter tops!
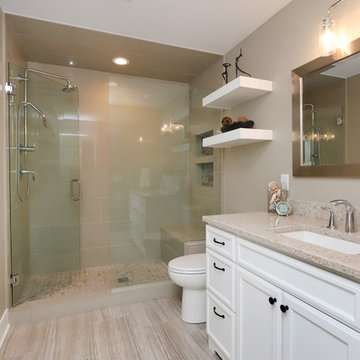
Condo bathroom remodel featuring white cabinetry and neutral accents provided by quartz countertops, ceramic tile floors, and tile shower surround.
We also remodeled the front entry of the condo into a home office/laundry combo. The laundry space is hidden behind triple sliding doors.

Foto di una stanza da bagno padronale rustica di medie dimensioni con ante con riquadro incassato, vasca con piedi a zampa di leone, WC a due pezzi, piastrelle bianche, piastrelle diamantate, pareti beige, lavabo sottopiano, top in marmo, pavimento marrone, doccia aperta, ante in legno scuro, zona vasca/doccia separata e pavimento in legno massello medio
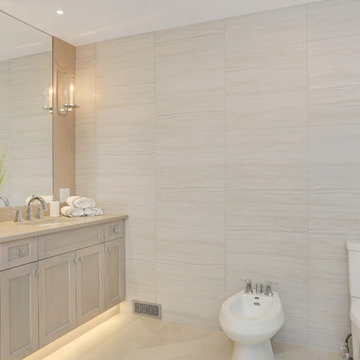
Esempio di una stanza da bagno padronale design di medie dimensioni con ante in stile shaker, ante in legno chiaro, vasca freestanding, doccia ad angolo, WC a due pezzi, piastrelle beige, piastrelle in gres porcellanato, pareti beige, pavimento con piastrelle in ceramica, lavabo sottopiano, top in granito, pavimento beige e porta doccia a battente

Paint by Sherwin Williams
Body Color - Agreeable Gray - SW 7029
Trim Color - Dover White - SW 6385
Media Room Wall Color - Accessible Beige - SW 7036
Floor & Wall Tile by Macadam Floor & Design
Tile Countertops & Shower Walls by Florida Tile
Tile Product Sequence in Drift (or in Breeze)
Shower Wall Accent Tile by Marazzi
Tile Product Luminescence in Silver
Shower Niche and Mud Set Shower Pan Tile by Tierra Sol
Tile Product - Driftwood in Brown Hexagon Mosaic
Sinks by Decolav
Sink Faucet by Delta Faucet
Windows by Milgard Windows & Doors
Window Product Style Line® Series
Window Supplier Troyco - Window & Door
Window Treatments by Budget Blinds
Lighting by Destination Lighting
Fixtures by Crystorama Lighting
Interior Design by Creative Interiors & Design
Custom Cabinetry & Storage by Northwood Cabinets
Customized & Built by Cascade West Development
Photography by ExposioHDR Portland
Original Plans by Alan Mascord Design Associates

This gorgeous guest bath shower features beveled grey subway tiles and a custom built-in marble bench that we can't get enough of!
Foto di un'ampia stanza da bagno padronale mediterranea con consolle stile comò, ante grigie, vasca da incasso, doccia aperta, WC monopezzo, piastrelle multicolore, piastrelle di marmo, pareti beige, pavimento in marmo, lavabo da incasso, top in marmo e doccia aperta
Foto di un'ampia stanza da bagno padronale mediterranea con consolle stile comò, ante grigie, vasca da incasso, doccia aperta, WC monopezzo, piastrelle multicolore, piastrelle di marmo, pareti beige, pavimento in marmo, lavabo da incasso, top in marmo e doccia aperta
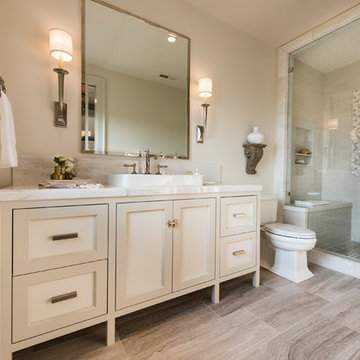
Immagine di una stanza da bagno con doccia classica con ante con riquadro incassato, ante beige, doccia alcova, WC a due pezzi, piastrelle beige, pareti beige, lavabo da incasso, pavimento marrone, porta doccia a battente e top bianco
Bagni con pareti beige - Foto e idee per arredare
8

