Bagni con pareti beige - Foto e idee per arredare
Filtra anche per:
Budget
Ordina per:Popolari oggi
121 - 140 di 108.534 foto
1 di 3

Ispirazione per una piccola stanza da bagno con doccia tradizionale con ante in stile shaker, ante grigie, vasca ad alcova, vasca/doccia, WC a due pezzi, piastrelle bianche, piastrelle in ceramica, pareti beige, pavimento con piastrelle in ceramica, lavabo sottopiano, top in quarzo composito, doccia con tenda, top bianco e pavimento bianco
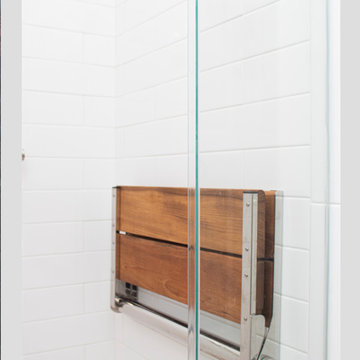
Idee per una piccola stanza da bagno padronale bohémian con ante con riquadro incassato, ante in legno bruno, doccia a filo pavimento, WC a due pezzi, piastrelle bianche, piastrelle diamantate, pareti beige, pavimento con piastrelle a mosaico, lavabo da incasso, pavimento arancione e porta doccia a battente

Esempio di una stanza da bagno con doccia mediterranea con ante in legno scuro, doccia ad angolo, WC monopezzo, piastrelle bianche, pareti beige, lavabo sottopiano, pavimento blu, porta doccia scorrevole, top bianco e ante lisce
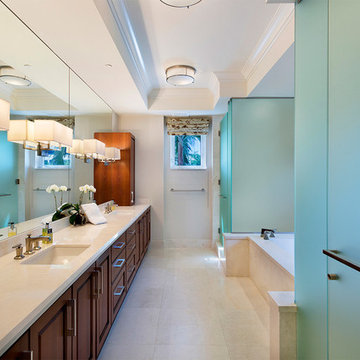
Master Bathroom
Immagine di una stanza da bagno padronale stile marino di medie dimensioni con ante marroni, vasca ad alcova, doccia alcova, pareti beige, pavimento in gres porcellanato, lavabo sottopiano, top in marmo, pavimento beige, porta doccia a battente, top beige e ante con riquadro incassato
Immagine di una stanza da bagno padronale stile marino di medie dimensioni con ante marroni, vasca ad alcova, doccia alcova, pareti beige, pavimento in gres porcellanato, lavabo sottopiano, top in marmo, pavimento beige, porta doccia a battente, top beige e ante con riquadro incassato

This Condo has been in the family since it was first built. And it was in desperate need of being renovated. The kitchen was isolated from the rest of the condo. The laundry space was an old pantry that was converted. We needed to open up the kitchen to living space to make the space feel larger. By changing the entrance to the first guest bedroom and turn in a den with a wonderful walk in owners closet.
Then we removed the old owners closet, adding that space to the guest bath to allow us to make the shower bigger. In addition giving the vanity more space.
The rest of the condo was updated. The master bath again was tight, but by removing walls and changing door swings we were able to make it functional and beautiful all that the same time.
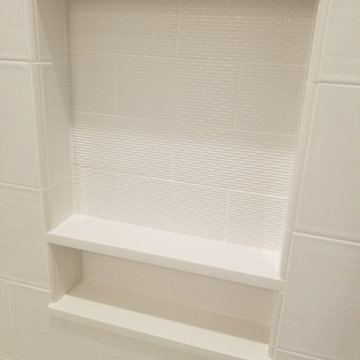
Foto di una stanza da bagno con doccia minimalista di medie dimensioni con ante in stile shaker, ante in legno chiaro, vasca ad alcova, vasca/doccia, WC monopezzo, piastrelle in ceramica, pareti beige, pavimento in gres porcellanato, lavabo sottopiano, top in superficie solida, pavimento multicolore, porta doccia a battente e top beige
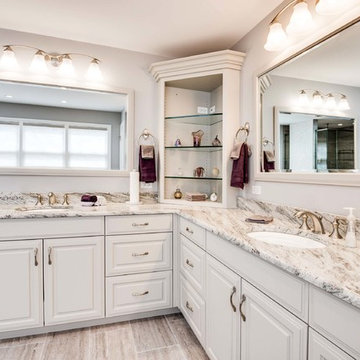
Ispirazione per una grande stanza da bagno padronale tradizionale con ante con bugna sagomata, ante bianche, vasca freestanding, doccia ad angolo, piastrelle marroni, piastrelle beige, pareti beige, pavimento in gres porcellanato, lavabo sottopiano, top in granito, pavimento beige, porta doccia a battente, top beige e piastrelle in gres porcellanato

Idee per una stanza da bagno padronale minimalista di medie dimensioni con ante in stile shaker, ante in legno scuro, doccia alcova, bidè, piastrelle grigie, piastrelle in ceramica, pareti beige, pavimento con piastrelle in ceramica, lavabo sottopiano, top in quarzo composito, pavimento multicolore, porta doccia scorrevole e top bianco

This house features an open concept floor plan, with expansive windows that truly capture the 180-degree lake views. The classic design elements, such as white cabinets, neutral paint colors, and natural wood tones, help make this house feel bright and welcoming year round.

Double floating vanity with freestanding bainultra tub. There is plenty of space in this master bath! Large format wood plank tile is set in a herringbone pattern. The air bubble tub is a stunning view as the focal point when you enter the room. Full wall featuring glass tile with recessed niches and a large picture window.
Photos by Chris Veith

Shower and vanity in master suite. Frameless mirrors side clips, light wood floating vanity with flat-panel drawers and matte black hardware. Double undermount sinks with stone counter. Spacious shower with glass enclosure, rain shower head, hand shower. Floor to ceiling mosaic tiles and mosaic tile floor.

Renee Alexander
Idee per una stanza da bagno con doccia chic di medie dimensioni con ante con riquadro incassato, ante beige, WC a due pezzi, piastrelle in gres porcellanato, pareti beige, pavimento in gres porcellanato, lavabo sottopiano, top in quarzo composito, doccia alcova, piastrelle beige, pavimento beige, porta doccia scorrevole e top grigio
Idee per una stanza da bagno con doccia chic di medie dimensioni con ante con riquadro incassato, ante beige, WC a due pezzi, piastrelle in gres porcellanato, pareti beige, pavimento in gres porcellanato, lavabo sottopiano, top in quarzo composito, doccia alcova, piastrelle beige, pavimento beige, porta doccia scorrevole e top grigio
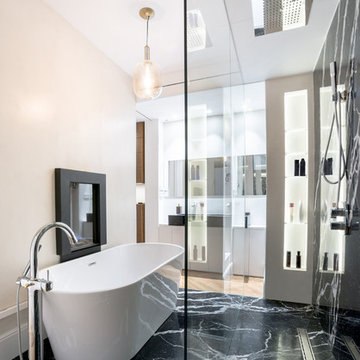
Esempio di una stanza da bagno padronale design con ante lisce, ante bianche, vasca freestanding, doccia a filo pavimento, pareti beige, pavimento in marmo, lavabo a bacinella, pavimento nero e top bianco

This project was completed for clients who wanted a comfortable, accessible 1ST floor bathroom for their grown daughter to use during visits to their home as well as a nicely-appointed space for any guest. Their daughter has some accessibility challenges so the bathroom was also designed with that in mind.
The original space worked fairly well in some ways, but we were able to tweak a few features to make the space even easier to maneuver through. We started by making the entry to the shower flush so that there is no curb to step over. In addition, although there was an existing oversized seat in the shower, it was way too deep and not comfortable to sit on and just wasted space. We made the shower a little smaller and then provided a fold down teak seat that is slip resistant, warm and comfortable to sit on and can flip down only when needed. Thus we were able to create some additional storage by way of open shelving to the left of the shower area. The open shelving matches the wood vanity and allows a spot for the homeowners to display heirlooms as well as practical storage for things like towels and other bath necessities.
We carefully measured all the existing heights and locations of countertops, toilet seat, and grab bars to make sure that we did not undo the things that were already working well. We added some additional hidden grab bars or “grabcessories” at the toilet paper holder and shower shelf for an extra layer of assurance. Large format, slip-resistant floor tile was added eliminating as many grout lines as possible making the surface less prone to tripping. We used a wood look tile as an accent on the walls, and open storage in the vanity allowing for easy access for clean towels. Bronze fixtures and frameless glass shower doors add an elegant yet homey feel that was important for the homeowner. A pivot mirror allows adjustability for different users.
If you are interested in designing a bathroom featuring “Living In Place” or accessibility features, give us a call to find out more. Susan Klimala, CKBD, is a Certified Aging In Place Specialist (CAPS) and particularly enjoys helping her clients with unique needs in the context of beautifully designed spaces.
Designed by: Susan Klimala, CKD, CBD
Photography by: Michael Alan Kaskel

Esempio di una stanza da bagno padronale tradizionale di medie dimensioni con ante lisce, ante in legno scuro, WC monopezzo, pareti beige, lavabo rettangolare, doccia aperta, vasca ad alcova, vasca/doccia, piastrelle grigie, piastrelle in gres porcellanato, pavimento in gres porcellanato, top in superficie solida, pavimento grigio e top bianco

His and hers navy blue vanity with gold hardware and polished chrome fixtures.
Photo by Normandy Remodeling
Immagine di una stanza da bagno padronale chic di medie dimensioni con ante con riquadro incassato, ante blu, piastrelle bianche, piastrelle in ceramica, pareti beige, pavimento in gres porcellanato, lavabo sottopiano, top in quarzo composito, top bianco, doccia alcova, pavimento grigio e porta doccia a battente
Immagine di una stanza da bagno padronale chic di medie dimensioni con ante con riquadro incassato, ante blu, piastrelle bianche, piastrelle in ceramica, pareti beige, pavimento in gres porcellanato, lavabo sottopiano, top in quarzo composito, top bianco, doccia alcova, pavimento grigio e porta doccia a battente
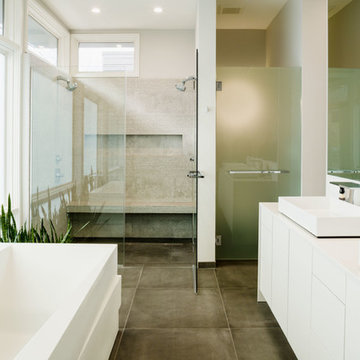
Foto di una grande stanza da bagno padronale minimalista con ante lisce, ante bianche, doccia alcova, pareti beige, pavimento in gres porcellanato, lavabo da incasso, top in quarzo composito, pavimento grigio, porta doccia a battente e top bianco

FIRST PLACE 2018 ASID DESIGN OVATION AWARD / MASTER BATH OVER $50,000. In addition to a much-needed update, the clients desired a spa-like environment for their Master Bath. Sea Pearl Quartzite slabs were used on an entire wall and around the vanity and served as this ethereal palette inspiration. Luxuries include a soaking tub, decorative lighting, heated floor, towel warmers and bidet. Michael Hunter

Elegant contemporary bathroom design with calm & light tones. We used tiles with effect of natural material finish, clean lines, recessed lighting with soft illumination and functional shelves with stream line.

When our client wanted the design of their master bath to honor their Japanese heritage and emulate a Japanese bathing experience, they turned to us. They had very specific needs and ideas they needed help with — including blending Japanese design elements with their traditional Northwest-style home. The shining jewel of the project? An Ofuro soaking tub where the homeowners could relax, contemplate and meditate.
To learn more about this project visit our website:
https://www.neilkelly.com/blog/project_profile/japanese-inspired-spa/
To learn more about Neil Kelly Design Builder, Byron Kellar:
https://www.neilkelly.com/designers/byron_kellar/
Bagni con pareti beige - Foto e idee per arredare
7

