Bagni con pareti beige e pavimento in cementine - Foto e idee per arredare
Filtra anche per:
Budget
Ordina per:Popolari oggi
121 - 140 di 1.603 foto
1 di 3
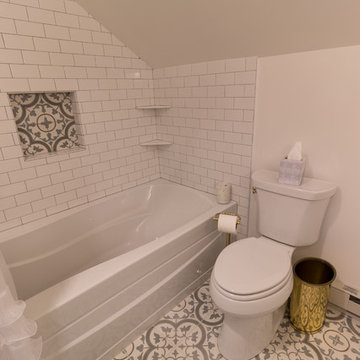
This growing family needed more living space in their 1926 St. Paul, MN Bungalow, and had great potential in their unfinished attic for a new master suite.
Castle began working with the city to grandfather some existing conditions in, like the steeper stairs and lower ceiling height to comply with building codes. New insulation, interior walls, electrical, heating, and a full interior finish was planned. The finished space incorporates traditional millwork matching the lower level of the home, a custom built-in bookshelf, new white doors, and pre-finished white oak hardwood floors in a rich Licorice stain. The dark floors and oil-bronze accents throughout the space really anchors the room and completes an overall bright color pallet with high contrast.
In the new bathroom, a cement tile floor was selected to tie in the homeowner’s classy flair. Switching the finishes to polished brass inside the bathroom really brings a lux and regal feel to the space. Paired with traditional subway tile, white vanity, refurbished vintage medicine cabinet, and neutral walls, the new bathroom is elegant, yet understated. One of our favorite features is the use of the two existing dormers. One dormer was converted into a new walk-in closet with custom glass closet doors, so the light can still shine into the bedroom. The 2nd dormer, we left open for a quaint sitting and reading nook.
See full details (including before photos) at http://www.castlebri.com/attics/project-3299-1/
Designed by: Emily Blonigen
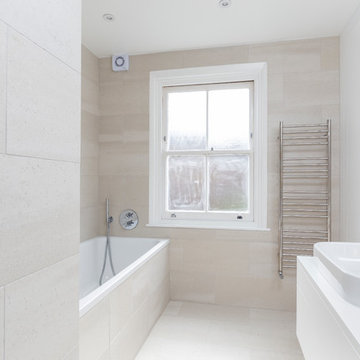
We designed a bathroom that was clean & contemporary, along with a new central heating and plumbing system to transform the heating and hot water supply. The bathroom included separate zones for the entire family to use at the same time in a tiny footprint!
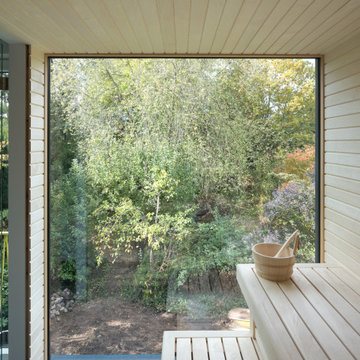
Foto: Marcus Ebener, Berlin
Ispirazione per una sauna minimalista di medie dimensioni con pareti beige, pavimento in cementine, pavimento blu, soffitto in legno e pareti in legno
Ispirazione per una sauna minimalista di medie dimensioni con pareti beige, pavimento in cementine, pavimento blu, soffitto in legno e pareti in legno
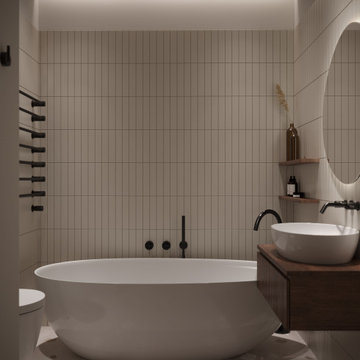
Simple and elegant combination of beige tiles and dark wood that gives a soothing atmosphere to this simple bathroom designed for one of our clients.

An all-white New Mexico home remodel bathroom design. Featuring a marble mosaic tile border around bath tub, and shower. Complete with white subway tile walls and cement look porcelain floors. Transitional at its finest!

Liadesign
Foto di una piccola e stretta e lunga stanza da bagno con doccia design con ante con bugna sagomata, ante verdi, doccia alcova, WC a due pezzi, piastrelle beige, piastrelle in gres porcellanato, pareti beige, pavimento in cementine, lavabo a bacinella, top in legno, pavimento multicolore, porta doccia a battente, due lavabi, mobile bagno sospeso e soffitto ribassato
Foto di una piccola e stretta e lunga stanza da bagno con doccia design con ante con bugna sagomata, ante verdi, doccia alcova, WC a due pezzi, piastrelle beige, piastrelle in gres porcellanato, pareti beige, pavimento in cementine, lavabo a bacinella, top in legno, pavimento multicolore, porta doccia a battente, due lavabi, mobile bagno sospeso e soffitto ribassato
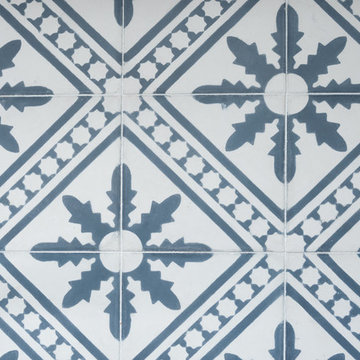
Janet Penny
Immagine di una stanza da bagno padronale eclettica di medie dimensioni con consolle stile comò, ante blu, vasca da incasso, doccia a filo pavimento, WC a due pezzi, pareti beige, pavimento in cementine, lavabo rettangolare, top in pietra calcarea, pavimento blu, porta doccia a battente e top beige
Immagine di una stanza da bagno padronale eclettica di medie dimensioni con consolle stile comò, ante blu, vasca da incasso, doccia a filo pavimento, WC a due pezzi, pareti beige, pavimento in cementine, lavabo rettangolare, top in pietra calcarea, pavimento blu, porta doccia a battente e top beige
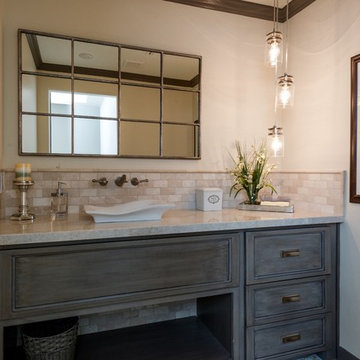
The barn door opens to reveal eclectic powder bath with custom cement floor tiles and quartzite countertop.
Idee per un bagno di servizio tradizionale di medie dimensioni con ante con bugna sagomata, ante in legno scuro, WC monopezzo, piastrelle multicolore, piastrelle in pietra, pareti beige, lavabo a bacinella, top in quarzite e pavimento in cementine
Idee per un bagno di servizio tradizionale di medie dimensioni con ante con bugna sagomata, ante in legno scuro, WC monopezzo, piastrelle multicolore, piastrelle in pietra, pareti beige, lavabo a bacinella, top in quarzite e pavimento in cementine

Immagine di una stanza da bagno padronale moderna di medie dimensioni con ante lisce, ante in legno chiaro, vasca freestanding, doccia doppia, WC a due pezzi, piastrelle beige, piastrelle in ceramica, pareti beige, pavimento in cementine, lavabo sottopiano, top in quarzite, pavimento grigio, porta doccia a battente, top nero, panca da doccia, due lavabi e mobile bagno sospeso
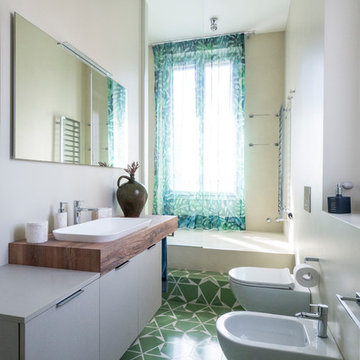
Foto di una stanza da bagno con doccia moderna di medie dimensioni con ante lisce, ante in legno chiaro, doccia aperta, WC a due pezzi, pareti beige, pavimento in cementine, lavabo a bacinella, top in legno, pavimento verde, doccia aperta e top beige
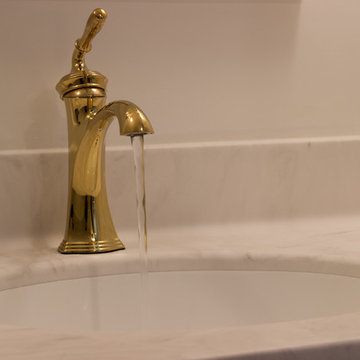
This growing family needed more living space in their 1926 St. Paul, MN Bungalow, and had great potential in their unfinished attic for a new master suite.
Castle began working with the city to grandfather some existing conditions in, like the steeper stairs and lower ceiling height to comply with building codes. New insulation, interior walls, electrical, heating, and a full interior finish was planned. The finished space incorporates traditional millwork matching the lower level of the home, a custom built-in bookshelf, new white doors, and pre-finished white oak hardwood floors in a rich Licorice stain. The dark floors and oil-bronze accents throughout the space really anchors the room and completes an overall bright color pallet with high contrast.
In the new bathroom, a cement tile floor was selected to tie in the homeowner’s classy flair. Switching the finishes to polished brass inside the bathroom really brings a lux and regal feel to the space. Paired with traditional subway tile, white vanity, refurbished vintage medicine cabinet, and neutral walls, the new bathroom is elegant, yet understated. One of our favorite features is the use of the two existing dormers. One dormer was converted into a new walk-in closet with custom glass closet doors, so the light can still shine into the bedroom. The 2nd dormer, we left open for a quaint sitting and reading nook.
See full details (including before photos) at http://www.castlebri.com/attics/project-3299-1/
Designed by: Emily Blonigen

Idee per una grande sauna minimal con ante lisce, ante beige, vasca freestanding, doccia a filo pavimento, piastrelle beige, piastrelle di cemento, pareti beige, pavimento in cementine, lavabo a bacinella, top in cemento, pavimento beige e porta doccia a battente
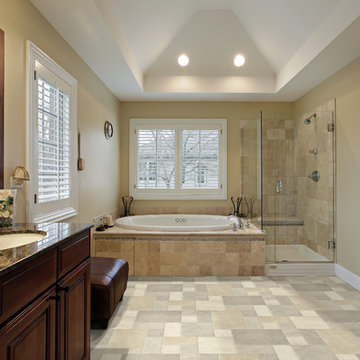
Esempio di una grande stanza da bagno padronale classica con ante con bugna sagomata, ante in legno bruno, vasca da incasso, doccia ad angolo, WC a due pezzi, piastrelle beige, piastrelle marroni, piastrelle grigie, piastrelle di cemento, pareti beige, pavimento in cementine, lavabo sottopiano, top in granito, pavimento beige e porta doccia a battente

This family bath increased a foot by taking some space from an adjacent linen closet., allowing for larger tub and some floor tiles which added interest to the space.
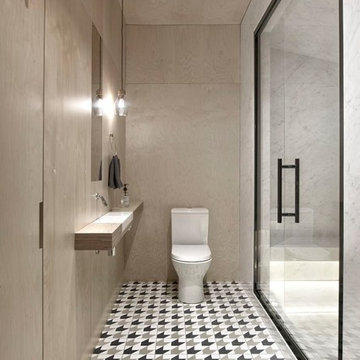
INT2 architecture
Foto di una grande stanza da bagno minimal con pareti beige, pavimento in cementine, lavabo sottopiano, top in legno, pavimento multicolore, porta doccia a battente, doccia alcova, WC a due pezzi, nessun'anta, piastrelle di marmo e top grigio
Foto di una grande stanza da bagno minimal con pareti beige, pavimento in cementine, lavabo sottopiano, top in legno, pavimento multicolore, porta doccia a battente, doccia alcova, WC a due pezzi, nessun'anta, piastrelle di marmo e top grigio
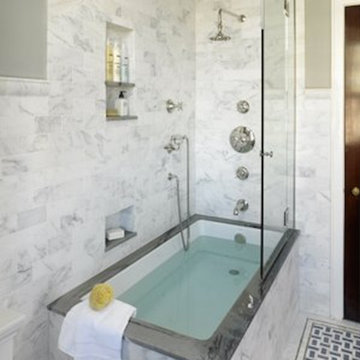
Foto di una stanza da bagno con doccia contemporanea di medie dimensioni con vasca sottopiano, vasca/doccia, piastrelle bianche, piastrelle di marmo, pareti beige, pavimento in cementine e top in marmo
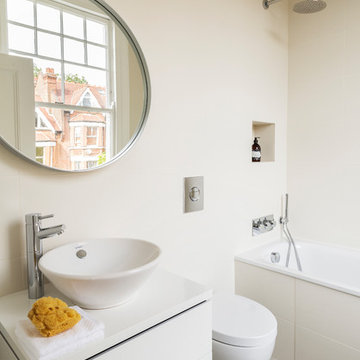
The Nursery suite was redesigned,with playful illustrated “cloud” roman blinds and a colourful “watercolour dot” wallpaper. The ensuite bathroom was redesigned featuring a wall hung vanity unit with deck mounted basin and a bath with a shower over.
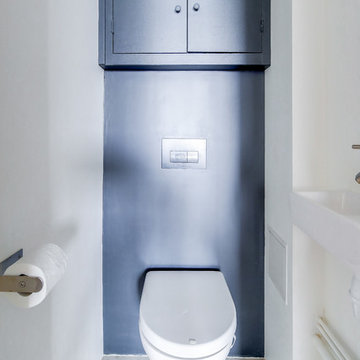
Photo Meero
Ispirazione per un bagno di servizio contemporaneo di medie dimensioni con ante a filo, WC sospeso, pavimento in cementine, pavimento grigio, ante grigie, piastrelle blu, piastrelle di cemento, pareti beige, lavabo a consolle, top in cemento e top grigio
Ispirazione per un bagno di servizio contemporaneo di medie dimensioni con ante a filo, WC sospeso, pavimento in cementine, pavimento grigio, ante grigie, piastrelle blu, piastrelle di cemento, pareti beige, lavabo a consolle, top in cemento e top grigio
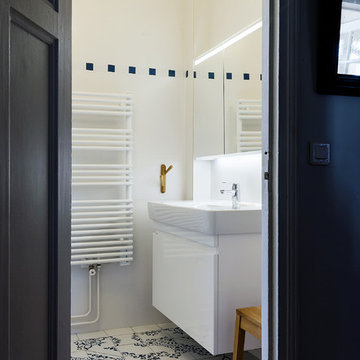
Fred Jagueneau
Ispirazione per una stanza da bagno padronale nordica di medie dimensioni con ante bianche, pareti beige, pavimento in cementine, lavabo sospeso, pavimento blu, doccia doppia e porta doccia scorrevole
Ispirazione per una stanza da bagno padronale nordica di medie dimensioni con ante bianche, pareti beige, pavimento in cementine, lavabo sospeso, pavimento blu, doccia doppia e porta doccia scorrevole
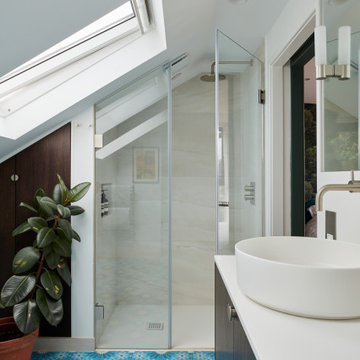
Bright and airy ensuite attic bathroom with bespoke joinery. Porcelain wall tiles and encaustic tiles on the floor.
Immagine di una piccola stanza da bagno padronale eclettica con ante lisce, ante in legno bruno, doccia a filo pavimento, WC sospeso, piastrelle beige, piastrelle in gres porcellanato, pareti beige, pavimento in cementine, lavabo sospeso, top in quarzo composito, pavimento blu, porta doccia a battente, top bianco, nicchia, un lavabo e mobile bagno sospeso
Immagine di una piccola stanza da bagno padronale eclettica con ante lisce, ante in legno bruno, doccia a filo pavimento, WC sospeso, piastrelle beige, piastrelle in gres porcellanato, pareti beige, pavimento in cementine, lavabo sospeso, top in quarzo composito, pavimento blu, porta doccia a battente, top bianco, nicchia, un lavabo e mobile bagno sospeso
Bagni con pareti beige e pavimento in cementine - Foto e idee per arredare
7

