Bagni con pareti beige e pareti rosa - Foto e idee per arredare
Filtra anche per:
Budget
Ordina per:Popolari oggi
101 - 120 di 156.095 foto
1 di 3

Immagine di una grande stanza da bagno padronale country con ante in stile shaker, ante bianche, vasca freestanding, doccia doppia, piastrelle in gres porcellanato, pavimento in gres porcellanato, lavabo sottopiano, top in quarzo composito, pavimento grigio, porta doccia a battente, top bianco, due lavabi, mobile bagno incassato, piastrelle grigie, pareti beige e toilette

Immagine di una grande stanza da bagno padronale minimalista con vasca ad angolo, doccia a filo pavimento, WC sospeso, piastrelle beige, piastrelle di marmo, pareti beige, pavimento in marmo, top in granito, pavimento grigio, doccia aperta, top beige, panca da doccia, due lavabi e mobile bagno sospeso

Ispirazione per una piccola stanza da bagno con doccia contemporanea con ante in stile shaker, ante nere, doccia ad angolo, WC a due pezzi, piastrelle bianche, piastrelle diamantate, pareti beige, pavimento in gres porcellanato, lavabo integrato, top in marmo, pavimento bianco, porta doccia a battente, top bianco, nicchia, un lavabo e mobile bagno freestanding

Idee per un bagno di servizio rustico con ante lisce, ante beige, pareti beige, lavabo da incasso e top beige
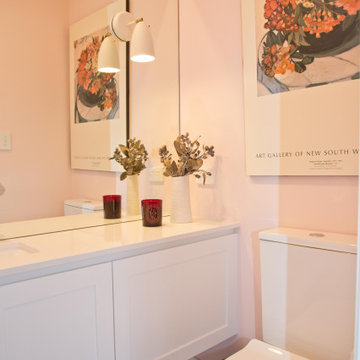
Ispirazione per un piccolo bagno di servizio minimal con ante in stile shaker, ante bianche, pareti rosa, pavimento con piastrelle di ciottoli e mobile bagno sospeso
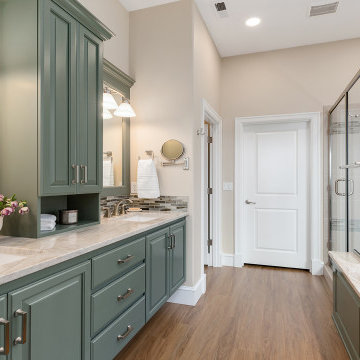
Ispirazione per una stanza da bagno padronale classica di medie dimensioni con ante con bugna sagomata, ante verdi, vasca da incasso, piastrelle beige, pareti beige, lavabo sottopiano, top in quarzite, pavimento marrone, porta doccia a battente, top beige, toilette, due lavabi e mobile bagno incassato
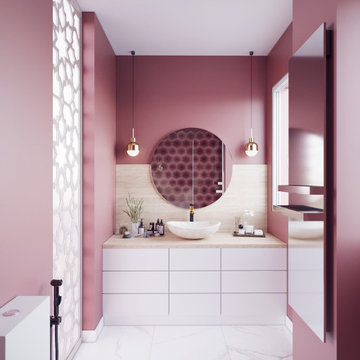
Idee per una stanza da bagno minimal di medie dimensioni con ante lisce, ante bianche, WC monopezzo, piastrelle beige, piastrelle di cemento, pareti rosa, pavimento in marmo, top in legno, pavimento bianco, porta doccia a battente, top beige, un lavabo e mobile bagno incassato

Idee per una grande stanza da bagno padronale chic con ante con bugna sagomata, ante blu, vasca freestanding, doccia ad angolo, WC a due pezzi, piastrelle bianche, piastrelle in gres porcellanato, pareti beige, pavimento in gres porcellanato, lavabo sottopiano, top in quarzo composito, pavimento grigio, porta doccia a battente, top bianco, panca da doccia, due lavabi, mobile bagno incassato e soffitto a volta

Esempio di un bagno di servizio stile americano con ante lisce, ante in legno scuro, pistrelle in bianco e nero, pareti beige, lavabo da incasso, pavimento multicolore, top nero, mobile bagno freestanding e travi a vista

This beautiful secondary bathroom is a welcoming space that will spoil and comfort any guest. The 8x8 decorative Nola Orleans tile is the focal point of the room and creates movement in the design. The 3x12 cotton white subway tile and deep white Kohler tub provide a clean backdrop to allow the flooring to take center stage, while making the room appear spacious. A shaker style vanity in Harbor finish and shadow storm vanity top elevate the space and Kohler chrome fixtures throughout add a perfect touch of sparkle. We love the mirror that was chosen by our client which compliments the floor pattern and ties the design perfectly together in an elegant way.
You don’t have to feel limited when it comes to the design of your secondary bathroom. We can design a space for you that every one of your guests will love and that you will be proud to showcase in your home.
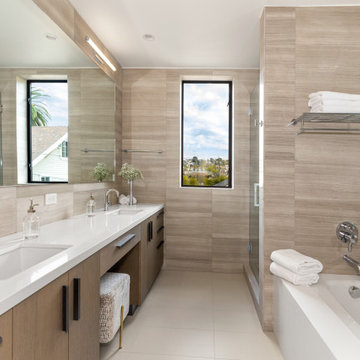
Master Bath
Immagine di una stanza da bagno padronale contemporanea con ante lisce, ante in legno scuro, vasca ad alcova, piastrelle beige, piastrelle in pietra, pareti beige, pavimento in gres porcellanato, lavabo sottopiano, top in quarzo composito, pavimento bianco, top bianco, due lavabi e mobile bagno incassato
Immagine di una stanza da bagno padronale contemporanea con ante lisce, ante in legno scuro, vasca ad alcova, piastrelle beige, piastrelle in pietra, pareti beige, pavimento in gres porcellanato, lavabo sottopiano, top in quarzo composito, pavimento bianco, top bianco, due lavabi e mobile bagno incassato
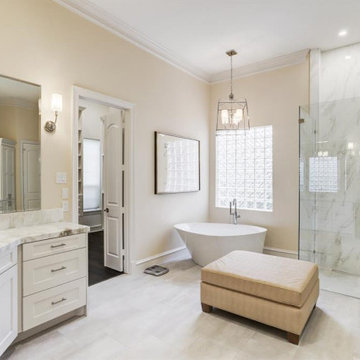
Classic, timeless, elegant...all of these descriptors were considered when designing this home and my, oh, my does it show! Each room of this home features modern silhouettes complimented by high-end tile, accessories, and appliances for the perfect Transitional style living.
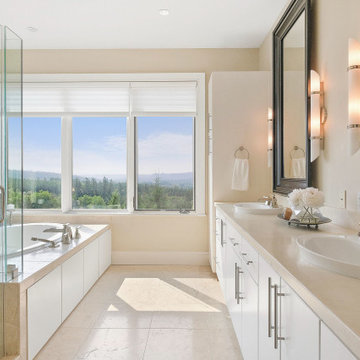
Foto di una grande stanza da bagno padronale minimal con ante lisce, ante bianche, vasca da incasso, doccia ad angolo, pareti beige, pavimento in gres porcellanato, lavabo da incasso, pavimento beige, porta doccia a battente, top beige, due lavabi e mobile bagno incassato
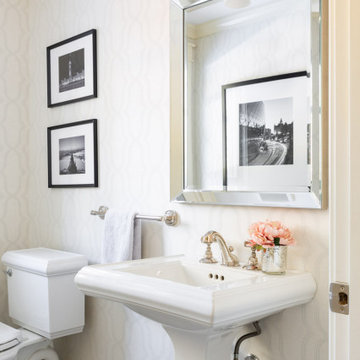
Esempio di un piccolo bagno di servizio moderno con WC a due pezzi, pareti beige, pavimento in gres porcellanato, lavabo a colonna, pavimento grigio e carta da parati

Idee per una stanza da bagno padronale minimal di medie dimensioni con ante lisce, ante bianche, vasca freestanding, doccia a filo pavimento, WC sospeso, piastrelle beige, piastrelle in gres porcellanato, pareti beige, pavimento in gres porcellanato, lavabo sospeso, top in superficie solida, pavimento beige, doccia aperta e top bianco
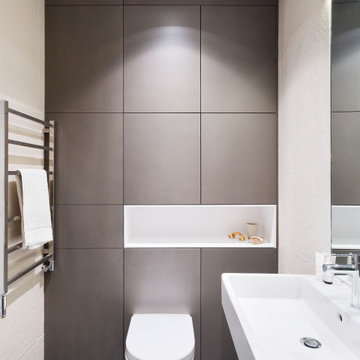
Ispirazione per una stanza da bagno con doccia design di medie dimensioni con WC sospeso, pareti beige, pavimento in gres porcellanato, lavabo integrato, pavimento nero e top bianco

Photography by Chris Veith
Foto di un'ampia stanza da bagno padronale tradizionale con ante in stile shaker, ante bianche, vasca freestanding, doccia a filo pavimento, bidè, piastrelle bianche, piastrelle in gres porcellanato, pareti beige, pavimento in marmo, lavabo sottopiano, top in quarzite, porta doccia a battente e top bianco
Foto di un'ampia stanza da bagno padronale tradizionale con ante in stile shaker, ante bianche, vasca freestanding, doccia a filo pavimento, bidè, piastrelle bianche, piastrelle in gres porcellanato, pareti beige, pavimento in marmo, lavabo sottopiano, top in quarzite, porta doccia a battente e top bianco

The Holloway blends the recent revival of mid-century aesthetics with the timelessness of a country farmhouse. Each façade features playfully arranged windows tucked under steeply pitched gables. Natural wood lapped siding emphasizes this homes more modern elements, while classic white board & batten covers the core of this house. A rustic stone water table wraps around the base and contours down into the rear view-out terrace.
Inside, a wide hallway connects the foyer to the den and living spaces through smooth case-less openings. Featuring a grey stone fireplace, tall windows, and vaulted wood ceiling, the living room bridges between the kitchen and den. The kitchen picks up some mid-century through the use of flat-faced upper and lower cabinets with chrome pulls. Richly toned wood chairs and table cap off the dining room, which is surrounded by windows on three sides. The grand staircase, to the left, is viewable from the outside through a set of giant casement windows on the upper landing. A spacious master suite is situated off of this upper landing. Featuring separate closets, a tiled bath with tub and shower, this suite has a perfect view out to the rear yard through the bedroom's rear windows. All the way upstairs, and to the right of the staircase, is four separate bedrooms. Downstairs, under the master suite, is a gymnasium. This gymnasium is connected to the outdoors through an overhead door and is perfect for athletic activities or storing a boat during cold months. The lower level also features a living room with a view out windows and a private guest suite.
Architect: Visbeen Architects
Photographer: Ashley Avila Photography
Builder: AVB Inc.

Immagine di una piccola stanza da bagno per bambini classica con vasca freestanding, doccia ad angolo, WC a due pezzi, piastrelle bianche, piastrelle in ceramica, pareti rosa, pavimento con piastrelle in ceramica, lavabo sospeso, pavimento bianco e porta doccia a battente
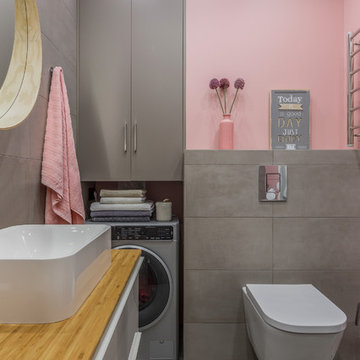
Авторы проекта: Чаплыгина Дарья, Пеккер Юля
Фотораф: Роман Спиридонов
Esempio di un bagno di servizio design con ante lisce, pareti rosa, lavabo a bacinella e pavimento grigio
Esempio di un bagno di servizio design con ante lisce, pareti rosa, lavabo a bacinella e pavimento grigio
Bagni con pareti beige e pareti rosa - Foto e idee per arredare
6

