Bagni con pareti beige e lavabo a consolle - Foto e idee per arredare
Filtra anche per:
Budget
Ordina per:Popolari oggi
161 - 180 di 2.510 foto
1 di 3
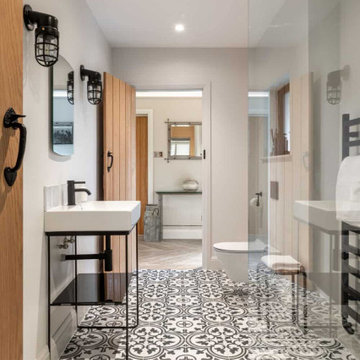
Idee per una stanza da bagno minimal con WC sospeso, pareti beige, lavabo a consolle, pavimento multicolore, doccia aperta e top bianco
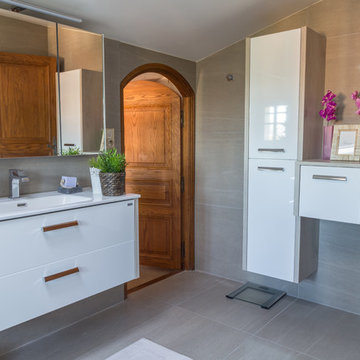
Meuble suspendu 2 tiroirs L100 CM plan céramique , armoire de toilette , applique LED , colonnes suspendues et bloc de rangement coordonnés
Idee per una grande stanza da bagno padronale mediterranea con ante bianche, piastrelle beige, pareti beige, pavimento in cementine, pavimento beige, porta doccia scorrevole, top bianco, ante lisce e lavabo a consolle
Idee per una grande stanza da bagno padronale mediterranea con ante bianche, piastrelle beige, pareti beige, pavimento in cementine, pavimento beige, porta doccia scorrevole, top bianco, ante lisce e lavabo a consolle
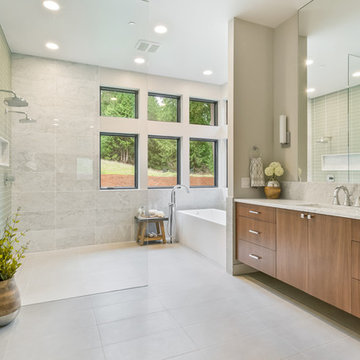
Ispirazione per una grande stanza da bagno stile rurale con ante lisce, ante marroni, piastrelle grigie, piastrelle di marmo, top in marmo, top bianco, vasca ad alcova, doccia aperta, pareti beige, pavimento in marmo, lavabo a consolle, pavimento grigio e doccia aperta

Vibrant Bathroom in Horsham, West Sussex
Glossy, fitted furniture and fantastic tile choices combine within this Horsham bathroom in a vibrant design.
The Brief
This Horsham client sought our help to replace what was a dated bathroom space with a vibrant and modern design.
With a relatively minimal brief of a shower room and other essential inclusions, designer Martin was tasked with conjuring a design to impress this client and fulfil their needs for years to come.
Design Elements
To make the most of the space in this room designer Martin has placed the shower in the alcove of this room, using an in-swinging door from supplier Crosswater for easy access. A useful niche also features within the shower for showering essentials.
This layout meant that there was plenty of space to move around and plenty of floor space to maintain a spacious feel.
Special Inclusions
To incorporate suitable storage Martin has used wall-to-wall fitted furniture in a White Gloss finish from supplier Mereway. This furniture choice meant a semi-recessed basin and concealed cistern would fit seamlessly into this design, whilst adding useful storage space.
A HiB Ambience illuminating mirror has been installed above the furniture area, which is equipped with ambient illuminating and demisting capabilities.
Project Highlight
Fantastic tile choices are the undoubtable highlight of this project.
Vibrant blue herringbone-laid tiles combine nicely with the earthy wall tiles, and the colours of the geometric floor tiles compliment these tile choices further.
The End Result
The result is a well-thought-out and spacious design, that combines numerous colours to great effect. This project is also a great example of what our design team can achieve in a relatively compact bathroom space.
If you are seeking a transformation to your bathroom space, discover how our expert designers can create a great design that meets all your requirements.
To arrange a free design appointment visit a showroom or book an appointment now!
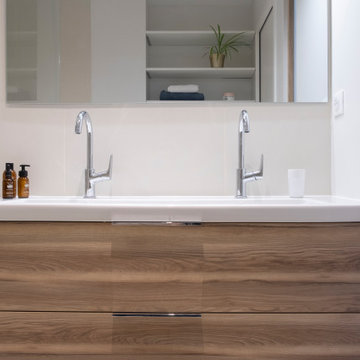
La zone nuit, composée de trois chambres et une suite parentale, est mise à l’écart, au calme côté cour.
La vie de famille a trouvé sa place, son cocon, son lieu d’accueil en plein centre-ville historique de Toulouse.
Photographe Lucie Thomas
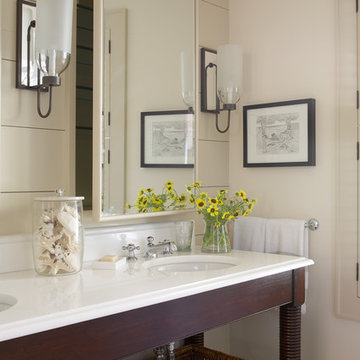
Idee per una stanza da bagno padronale costiera di medie dimensioni con ante in legno bruno, pareti beige, pavimento con piastrelle a mosaico, lavabo a consolle, top in superficie solida e pavimento bianco

This home is in a rural area. The client was wanting a home reminiscent of those built by the auto barons of Detroit decades before. The home focuses on a nature area enhanced and expanded as part of this property development. The water feature, with its surrounding woodland and wetland areas, supports wild life species and was a significant part of the focus for our design. We orientated all primary living areas to allow for sight lines to the water feature. This included developing an underground pool room where its only windows looked over the water while the room itself was depressed below grade, ensuring that it would not block the views from other areas of the home. The underground room for the pool was constructed of cast-in-place architectural grade concrete arches intended to become the decorative finish inside the room. An elevated exterior patio sits as an entertaining area above this room while the rear yard lawn conceals the remainder of its imposing size. A skylight through the grass is the only hint at what lies below.
Great care was taken to locate the home on a small open space on the property overlooking the natural area and anticipated water feature. We nestled the home into the clearing between existing trees and along the edge of a natural slope which enhanced the design potential and functional options needed for the home. The style of the home not only fits the requirements of an owner with a desire for a very traditional mid-western estate house, but also its location amongst other rural estate lots. The development is in an area dotted with large homes amongst small orchards, small farms, and rolling woodlands. Materials for this home are a mixture of clay brick and limestone for the exterior walls. Both materials are readily available and sourced from the local area. We used locally sourced northern oak wood for the interior trim. The black cherry trees that were removed were utilized as hardwood flooring for the home we designed next door.
Mechanical systems were carefully designed to obtain a high level of efficiency. The pool room has a separate, and rather unique, heating system. The heat recovered as part of the dehumidification and cooling process is re-directed to maintain the water temperature in the pool. This process allows what would have been wasted heat energy to be re-captured and utilized. We carefully designed this system as a negative pressure room to control both humidity and ensure that odors from the pool would not be detectable in the house. The underground character of the pool room also allowed it to be highly insulated and sealed for high energy efficiency. The disadvantage was a sacrifice on natural day lighting around the entire room. A commercial skylight, with reflective coatings, was added through the lawn-covered roof. The skylight added a lot of natural daylight and was a natural chase to recover warm humid air and supply new cooled and dehumidified air back into the enclosed space below. Landscaping was restored with primarily native plant and tree materials, which required little long term maintenance. The dedicated nature area is thriving with more wildlife than originally on site when the property was undeveloped. It is rare to be on site and to not see numerous wild turkey, white tail deer, waterfowl and small animals native to the area. This home provides a good example of how the needs of a luxury estate style home can nestle comfortably into an existing environment and ensure that the natural setting is not only maintained but protected for future generations.
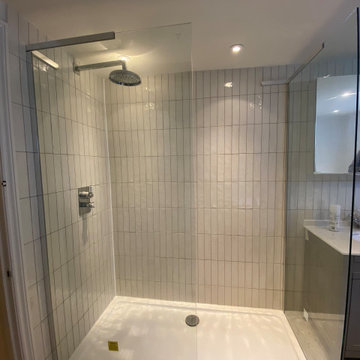
Foto di una grande stanza da bagno per bambini mediterranea con ante in stile shaker, ante grigie, vasca freestanding, doccia aperta, WC monopezzo, piastrelle beige, piastrelle in ceramica, pareti beige, pavimento in marmo, lavabo a consolle, pavimento multicolore, doccia aperta, un lavabo e mobile bagno freestanding
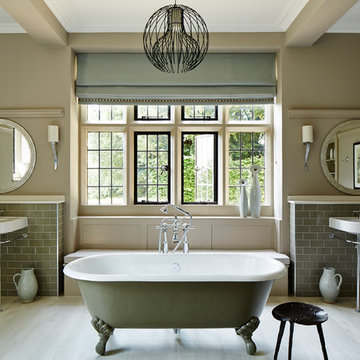
Immagine di una stanza da bagno padronale chic di medie dimensioni con piastrelle grigie, piastrelle diamantate, vasca con piedi a zampa di leone, vasca/doccia, pareti beige, parquet chiaro, lavabo a consolle, pavimento beige e doccia aperta
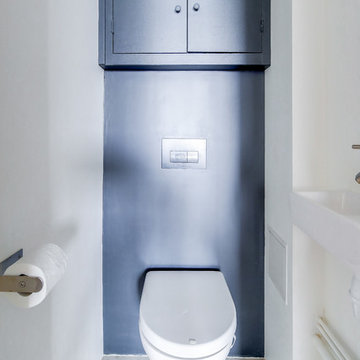
Photo Meero
Ispirazione per un bagno di servizio contemporaneo di medie dimensioni con ante a filo, WC sospeso, pavimento in cementine, pavimento grigio, ante grigie, piastrelle blu, piastrelle di cemento, pareti beige, lavabo a consolle, top in cemento e top grigio
Ispirazione per un bagno di servizio contemporaneo di medie dimensioni con ante a filo, WC sospeso, pavimento in cementine, pavimento grigio, ante grigie, piastrelle blu, piastrelle di cemento, pareti beige, lavabo a consolle, top in cemento e top grigio
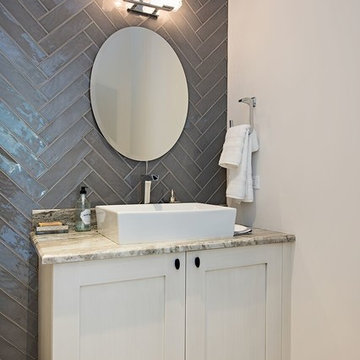
Foto di una piccola stanza da bagno con doccia design con consolle stile comò, ante bianche, WC monopezzo, piastrelle grigie, piastrelle in pietra, pareti beige, pavimento in terracotta, lavabo a consolle, top in pietra calcarea e pavimento beige

Idee per una stanza da bagno padronale design di medie dimensioni con ante lisce, ante beige, doccia aperta, WC sospeso, piastrelle bianche, piastrelle in ceramica, pareti beige, pavimento con piastrelle in ceramica, lavabo a consolle, top in quarzite, pavimento multicolore, doccia aperta, top grigio, due lavabi e mobile bagno sospeso
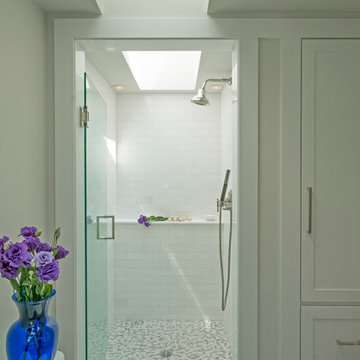
Immagine di una piccola stanza da bagno con doccia country con doccia alcova, WC a due pezzi, piastrelle bianche, piastrelle diamantate, pareti beige, lavabo a consolle e porta doccia a battente
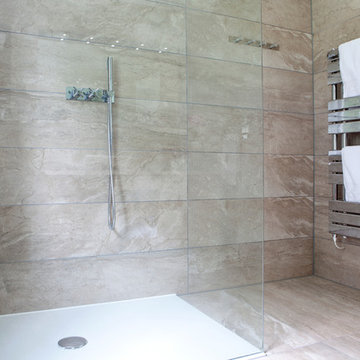
Randi Sokoloff
Foto di una stanza da bagno padronale minimal di medie dimensioni con ante con riquadro incassato, ante in legno chiaro, doccia aperta, WC monopezzo, piastrelle beige, piastrelle in pietra, pareti beige, pavimento in marmo, lavabo a consolle e top in quarzo composito
Foto di una stanza da bagno padronale minimal di medie dimensioni con ante con riquadro incassato, ante in legno chiaro, doccia aperta, WC monopezzo, piastrelle beige, piastrelle in pietra, pareti beige, pavimento in marmo, lavabo a consolle e top in quarzo composito
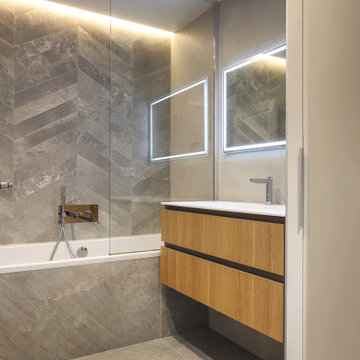
La salle de douche est devenue une salle de bain. Pour contrer le manque de lumière nous avons installé un faux plafond avec spots intégré et rétro éclairage du mur de la baignoire. Nous avons habillé ce mur avec un carrelage en point de Hongrie. Le même revêtement se trouve au sol mais en format 120x60cm pour créer une unité. Les murs ont été peint dans la couleur de la faïence pour accentuer le côté épuré. Une paroi vitrée toute hauteur permet de ne pas casser la perspective de cette petite pièce. Celle ci manquant de rangements bénéficie maintenant d'un placard toute hauteur dès l'entrée. Un meuble vasque suspendu avec 2 tiroirs et vasque intégré, réchauffe l'ambiance avec son décor chêne miel.
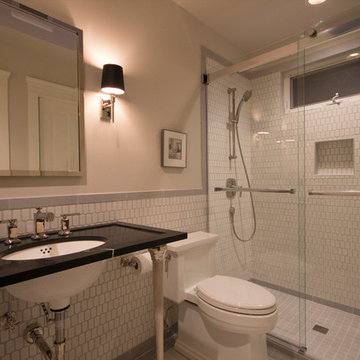
This client hired Brittanys Design to assist in creating an elegant guest bathroom space. The original layout lacked flow and function, we reformatted the space to create a more picture perfect display of luxurious tile and polish nickel plumbing fixtures along with creating a lovely walk-in closet. The high contrast from the black marble countertop, milky white Ann Sacks Hive tile walls, soft grey accents create the drama this beautifully crafted space deserves.
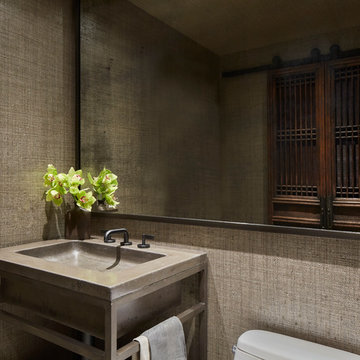
Foto di un bagno di servizio minimal di medie dimensioni con pareti beige, lavabo a consolle e top in cemento
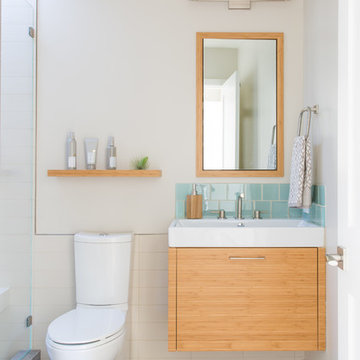
glass tile backsplash, modern ranch, neutral color palette
Esempio di una stanza da bagno con doccia design di medie dimensioni con ante lisce, piastrelle bianche, lavabo a consolle, pavimento grigio, ante in legno chiaro, doccia alcova, WC monopezzo, pareti beige e pavimento in gres porcellanato
Esempio di una stanza da bagno con doccia design di medie dimensioni con ante lisce, piastrelle bianche, lavabo a consolle, pavimento grigio, ante in legno chiaro, doccia alcova, WC monopezzo, pareti beige e pavimento in gres porcellanato
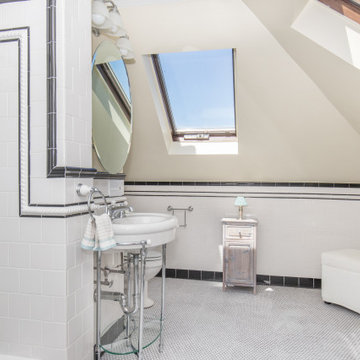
Attic bathroom with subway tile
Esempio di una stanza da bagno con doccia chic con doccia alcova, pistrelle in bianco e nero, pareti beige, pavimento con piastrelle a mosaico, lavabo a consolle, pavimento bianco e doccia con tenda
Esempio di una stanza da bagno con doccia chic con doccia alcova, pistrelle in bianco e nero, pareti beige, pavimento con piastrelle a mosaico, lavabo a consolle, pavimento bianco e doccia con tenda
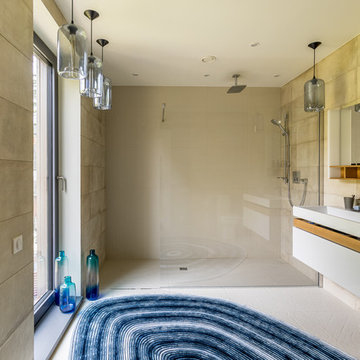
Ванная комната в доме в скандинавском стиле по проекту Кристины Шквариной и Юлии Русских. Наличие окна в ванной всегда дает сто очков вперед, свет и воздух наше богатство. Дизайнеры поддержали ощущение легкости, прозрасной стеклянной перегородкой и керамогранитом с тончайшим рельефом. На стенах Mutina Folded, дизайнер Patricia Urquiola, сантехника Jacob Delafon, Terrace. Ковер Drops, дизайнер
Микаэла Шлейпен.
Bagni con pareti beige e lavabo a consolle - Foto e idee per arredare
9

