Bagni con pareti beige e lavabo a consolle - Foto e idee per arredare
Filtra anche per:
Budget
Ordina per:Popolari oggi
121 - 140 di 2.510 foto
1 di 3

Yankee Barn Homes - One of three and on-half baths offered in the Laurel Hollow employes a period white console sink and a marble-topped soak tub.
Esempio di una grande stanza da bagno padronale tradizionale con lavabo a consolle, piastrelle diamantate, nessun'anta, vasca sottopiano, piastrelle bianche, doccia alcova, pareti beige e pavimento in pietra calcarea
Esempio di una grande stanza da bagno padronale tradizionale con lavabo a consolle, piastrelle diamantate, nessun'anta, vasca sottopiano, piastrelle bianche, doccia alcova, pareti beige e pavimento in pietra calcarea
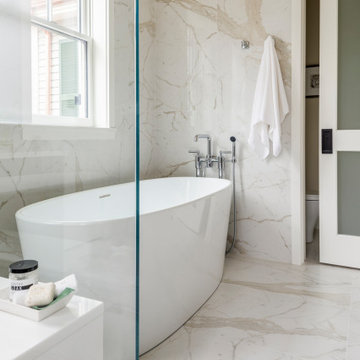
TEAM
Developer: Green Phoenix Development
Architect: LDa Architecture & Interiors
Interior Design: LDa Architecture & Interiors
Builder: Essex Restoration
Home Stager: BK Classic Collections Home Stagers
Photographer: Greg Premru Photography
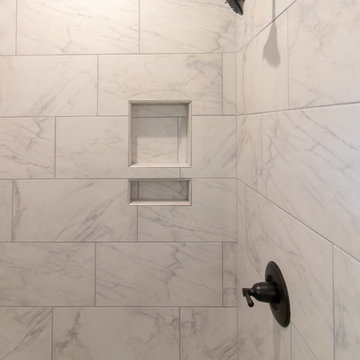
Immagine di una stanza da bagno padronale minimalista di medie dimensioni con ante in stile shaker, ante bianche, doccia doppia, WC a due pezzi, piastrelle grigie, piastrelle in ceramica, pareti beige, pavimento con piastrelle in ceramica, lavabo a consolle, top in quarzite, pavimento grigio, porta doccia a battente e top bianco
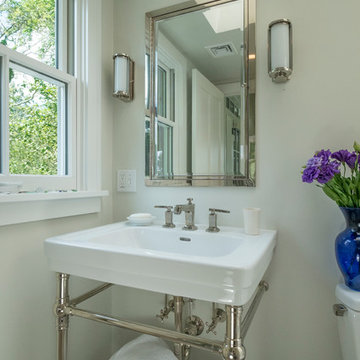
Ispirazione per una piccola stanza da bagno con doccia country con WC a due pezzi, pareti beige, lavabo a consolle, doccia alcova, piastrelle bianche, piastrelle diamantate e porta doccia a battente
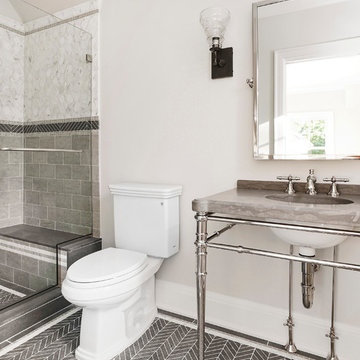
All Interior selections/finishes by Monique Varsames
Furniture staged by Stage to Show
Photos by Frank Ambrosiono
Foto di una stanza da bagno classica di medie dimensioni con WC a due pezzi, piastrelle bianche, piastrelle grigie, piastrelle in pietra, pareti beige, pavimento in pietra calcarea, top in marmo, doccia alcova e lavabo a consolle
Foto di una stanza da bagno classica di medie dimensioni con WC a due pezzi, piastrelle bianche, piastrelle grigie, piastrelle in pietra, pareti beige, pavimento in pietra calcarea, top in marmo, doccia alcova e lavabo a consolle
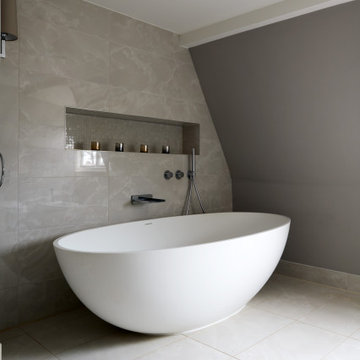
Elegance and timeless design with muted tones were the client’s brief for this pair of guest bathrooms. Set within the top floor guest apartment of this stunning period property overlooking the suspension bridge in Clifton, the bathrooms needed to fit within the period features whilst still offering a feeling of space and luxury. A family bathroom caters to three of the guest bedrooms with a feature free-standing bath taking centre stage in this calming space. Next door the ensuite bathroom completes a private guest suite. Symmetrical design brings flow whilst built in storage and vanity unit allow guests to make themselves completely at home.
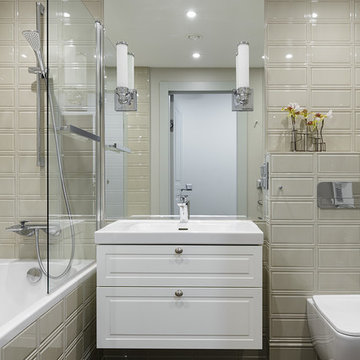
Дизайнер - Наталия Кацуцевичюс
Фотограф -Иван Сорокин
Ispirazione per una stanza da bagno padronale tradizionale di medie dimensioni con ante con bugna sagomata, ante bianche, pavimento marrone, vasca da incasso, vasca/doccia, WC sospeso, piastrelle beige, pareti beige e lavabo a consolle
Ispirazione per una stanza da bagno padronale tradizionale di medie dimensioni con ante con bugna sagomata, ante bianche, pavimento marrone, vasca da incasso, vasca/doccia, WC sospeso, piastrelle beige, pareti beige e lavabo a consolle
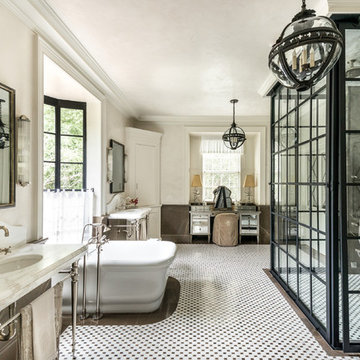
Ispirazione per una stanza da bagno vittoriana con vasca freestanding, piastrelle a mosaico, pareti beige, lavabo a consolle e pavimento multicolore
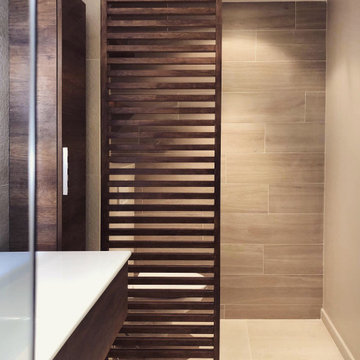
Immagine di un bagno di servizio design di medie dimensioni con WC monopezzo, pareti beige, pavimento con piastrelle in ceramica, lavabo a consolle e pavimento beige
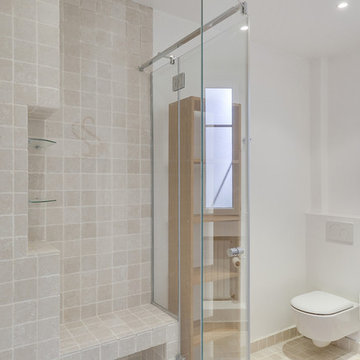
Création d'un nouvelle salle d'eau avec WC annexe à la chambre.
Sol et murs en mosaïque de marbre beige.
Plan vasque en un bloque noir, avec meuble sans portes en bois.
WC suspendus.
PHOTO: Orbea Iruné
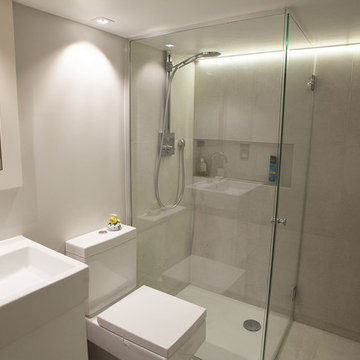
Master En-Suite Bathroom - Steam and shower walk in area with large multi option shower head ,integrated basin with vanity units and recessed mirror cabinets to match complete with WC washlet. Large format porcelain walls and floor tiles. Complete with designer lighting.
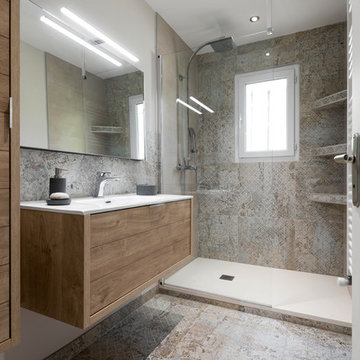
Gabrielle Voinot
Immagine di una piccola stanza da bagno con doccia minimalista con doccia a filo pavimento, piastrelle multicolore, piastrelle in ceramica, pareti beige, pavimento con piastrelle in ceramica, lavabo a consolle, pavimento multicolore e top bianco
Immagine di una piccola stanza da bagno con doccia minimalista con doccia a filo pavimento, piastrelle multicolore, piastrelle in ceramica, pareti beige, pavimento con piastrelle in ceramica, lavabo a consolle, pavimento multicolore e top bianco
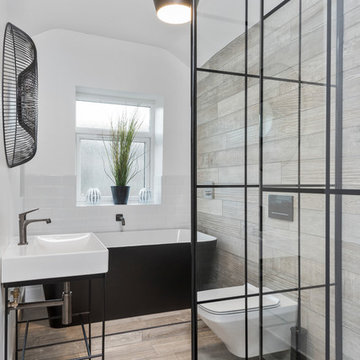
Foto di una stanza da bagno padronale industriale di medie dimensioni con vasca freestanding, doccia aperta, WC sospeso, piastrelle bianche, pareti beige, pavimento in gres porcellanato, lavabo a consolle, doccia aperta, piastrelle diamantate e pavimento beige
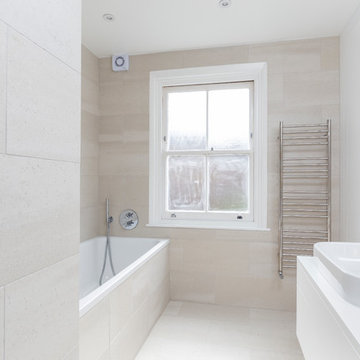
We designed a bathroom that was clean & contemporary, along with a new central heating and plumbing system to transform the heating and hot water supply. The bathroom included separate zones for the entire family to use at the same time in a tiny footprint!
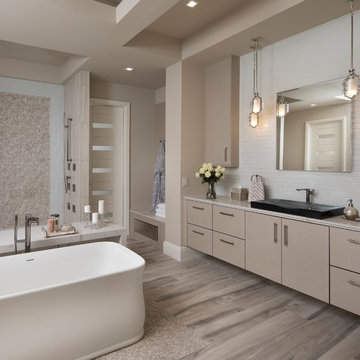
Jeffrey A. Davis Photography
Esempio di una grande stanza da bagno padronale design con ante lisce, ante beige, vasca freestanding, doccia a filo pavimento, WC monopezzo, piastrelle bianche, piastrelle in gres porcellanato, pareti beige, pavimento in legno massello medio, lavabo a consolle, top in quarzo composito, pavimento multicolore e doccia aperta
Esempio di una grande stanza da bagno padronale design con ante lisce, ante beige, vasca freestanding, doccia a filo pavimento, WC monopezzo, piastrelle bianche, piastrelle in gres porcellanato, pareti beige, pavimento in legno massello medio, lavabo a consolle, top in quarzo composito, pavimento multicolore e doccia aperta
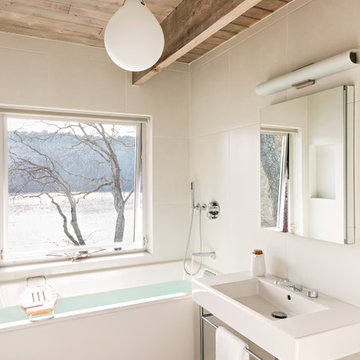
Overthinking a situation isn’t always a bad thing, particularly when the home in question is one in which the past is suddenly meeting the present. Originally designed by Finnish architect Olav Hammarstrom in 1952 for fellow architect Eero Saarinen, this unique home recently received its first transformation in decades. Still in its 1950s skin, it was completely gutted, inside and out. It was a serious undertaking, as the homeowner wanted modern upgrades, while keeping an eye toward retaining the home’s 1950s charm. She had a vision for her home, and she stuck to it from beginning to end.
Perched on a rise of land and overlooking the tranquil Wellfleet Herring Pond, the home initially appears split, with the guest house on the left, and the main house of the right, but both ends are connected with a breezeway. The original home’s bones were in good shape, but many upgrades and replacements were necessary to bring the house up to date.
New siding, roofing, gutters, insulation and mechanical systems were all replaced. Doors and windows with metal frames were custom made by a company in Long Island that fabricates doors for office buildings. Modern heating and cooling systems were added, and the three bathrooms were all updated. The footprint of the home remained unchanged. Inside, the only expansion was more closet space.
The attention to detail in retaining the 50s-style look took a lot of online searching, from handles and knobs to lighting fixtures, with bits and pieces arriving from all over the world, including a doorstop from New Zealand. The homeowner selected many of the fixtures herself, while a very detail-oriented foreman exhaustively researched as well, looking for just the right piece for each and every location.
High-end appliances were purchased to modernize the kitchen and all of the old cabinetry was removed, replaced and refaced with NUVACOR, a versatile surfacing material that not only provided a sleek, modern look, but added convenience and ease of use.
Bare, wood-beamed ceilings throughout give a nod to the home’s natural surroundings, while the main living area (formerly a fisherman’s cabin), with a brick fireplace, was completely trimmed in walnut, while multiple windows of varying sizes welcome sunlight to brighten the home. Here, the sheetrock ceiling with faux rafters provides an interesting and room-brightening feature.
Behind the house sits the serene pond, which can now be enjoyed from the stunning new deck. Here, decking material was not laid out side by side, as it typically is but, instead, meticulously laid out on edge, creating an unusual and eye-catching effect. A railing of tempered glass panels allows unobstructed views of the surrounding natural beauty, and keeps consistent with the open, airy feel of the place. A new outdoor shower is accessible via the deck and left open to the wilderness and the pond below, completing the bold yet sophisticated feeling of this retro-modern home.
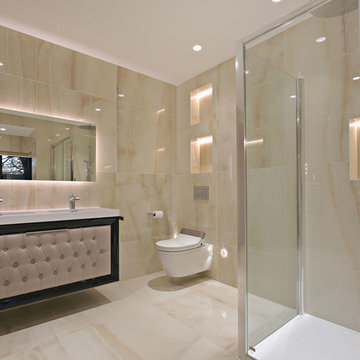
As part of large building works Letta London had opportunity to work with client and interior designer on this beautiful master ensuite bathroom. Timeless marble onyx look porcelain tiles were picked and look fantastic in our opinion.
Jacuzzi bath tub in very hard wearing and hygyenic finish inclduing mood lighting was sourced for our client inclduing easy to operate wall mounted taps.
Walking shower with sliding option was chosen to keep the splashes withing the shower space. Large rain water shower was chosen and sliding shower also.
Smart toilet which makes toilet experience so much more better and is great for heatlth too!
Lastly amzing vanity sink unit was chosen including these very clever towel rail either side of the vanity sink. Reaching out to dry your hands was never easier.

Vivian Johnson
Ispirazione per un bagno di servizio country di medie dimensioni con nessun'anta, pavimento in cementine, ante in legno scuro, pareti beige, lavabo a consolle e pavimento grigio
Ispirazione per un bagno di servizio country di medie dimensioni con nessun'anta, pavimento in cementine, ante in legno scuro, pareti beige, lavabo a consolle e pavimento grigio
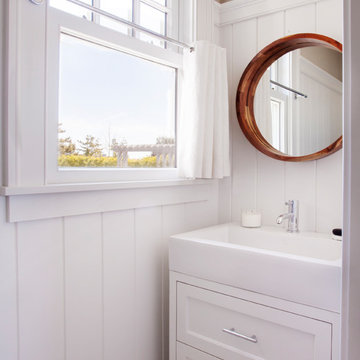
Jeffrey Allen Photography
Foto di un bagno di servizio stile marinaro con consolle stile comò, ante bianche, pareti beige, lavabo a consolle e pavimento grigio
Foto di un bagno di servizio stile marinaro con consolle stile comò, ante bianche, pareti beige, lavabo a consolle e pavimento grigio
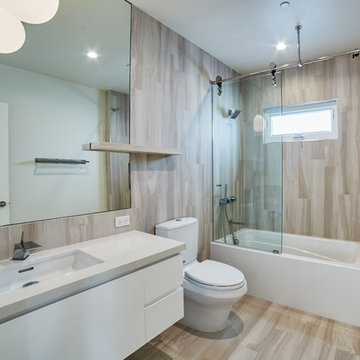
Ispirazione per una stanza da bagno padronale design di medie dimensioni con ante lisce, ante bianche, vasca ad alcova, vasca/doccia, WC monopezzo, pareti beige, pavimento in vinile, lavabo a consolle e top in quarzite
Bagni con pareti beige e lavabo a consolle - Foto e idee per arredare
7

