Bagni con nessun'anta - Foto e idee per arredare
Filtra anche per:
Budget
Ordina per:Popolari oggi
81 - 100 di 10.059 foto
1 di 3
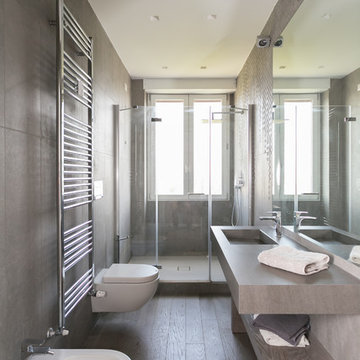
Bagno con pavimento in parquet e rivestimenti a tutta altezza in gress con decori in 3D, faretti incassati rasati a gesso.
Immagine di una stanza da bagno con doccia minimal di medie dimensioni con nessun'anta, doccia alcova, piastrelle grigie, pareti grigie, lavabo integrato, porta doccia a battente, ante grigie, WC sospeso, parquet scuro e pavimento marrone
Immagine di una stanza da bagno con doccia minimal di medie dimensioni con nessun'anta, doccia alcova, piastrelle grigie, pareti grigie, lavabo integrato, porta doccia a battente, ante grigie, WC sospeso, parquet scuro e pavimento marrone
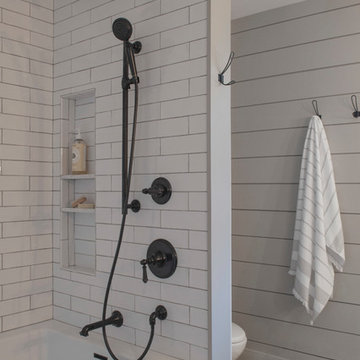
Rustic handmade subway tiles in the shower play off the graphic floor tile and shiplap walls. This stylish update for a family bathroom in a Vermont country house involved a complete reconfiguration of the layout to allow for a built-in linen closet, a 42" wide soaking tub/shower and a double vanity. The reclaimed pine vanity and iron hardware play off the patterned tile floor and ship lap walls for a contemporary eclectic mix.
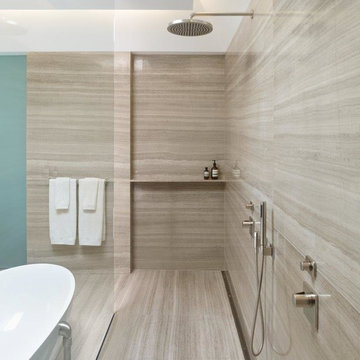
Bruce Damonte
Foto di una stanza da bagno padronale design con nessun'anta, vasca freestanding, doccia aperta, pareti beige, pavimento beige e doccia aperta
Foto di una stanza da bagno padronale design con nessun'anta, vasca freestanding, doccia aperta, pareti beige, pavimento beige e doccia aperta

Архитектор, автор проекта – Александр Воронов; Фото – Михаил Поморцев | Pro.Foto
Ispirazione per una piccola stanza da bagno con doccia stile rurale con ante in legno bruno, doccia ad angolo, WC sospeso, piastrelle beige, piastrelle multicolore, piastrelle in pietra, pareti marroni, lavabo a bacinella, top in legno, nessun'anta e top marrone
Ispirazione per una piccola stanza da bagno con doccia stile rurale con ante in legno bruno, doccia ad angolo, WC sospeso, piastrelle beige, piastrelle multicolore, piastrelle in pietra, pareti marroni, lavabo a bacinella, top in legno, nessun'anta e top marrone
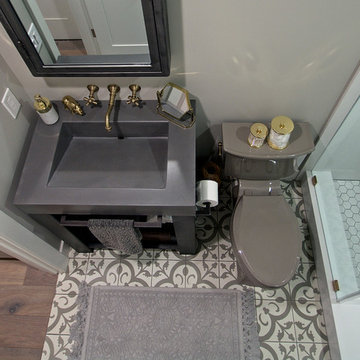
The patterned cement tile, custom raw steel vanity with concrete sink and antique brass fixtures give this tiny space a breath of 19th century elegance with a eclectic modern twist.
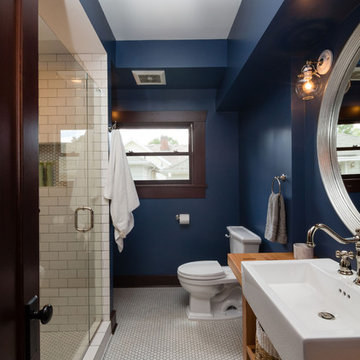
Immagine di una stanza da bagno con doccia tradizionale di medie dimensioni con nessun'anta, ante in legno scuro, doccia alcova, piastrelle bianche, piastrelle diamantate, pareti blu, pavimento con piastrelle in ceramica, top in legno e lavabo a bacinella
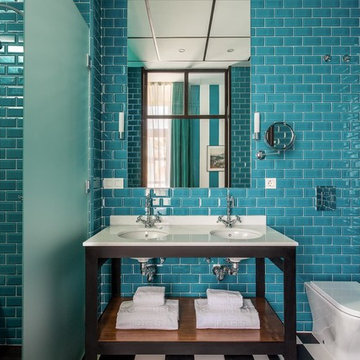
Ispirazione per una stanza da bagno padronale stile marinaro di medie dimensioni con nessun'anta, vasca ad alcova, vasca/doccia, WC monopezzo, piastrelle blu, pareti blu, lavabo sottopiano, ante nere e piastrelle diamantate
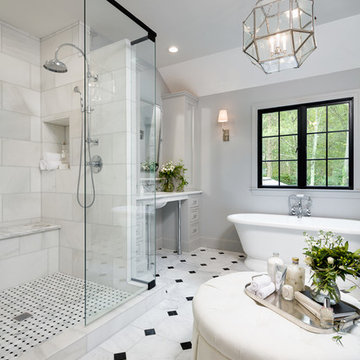
Ispirazione per una grande stanza da bagno padronale classica con vasca freestanding, pavimento in marmo, lavabo sottopiano, top in marmo, nessun'anta, ante grigie, doccia doppia, WC monopezzo, pistrelle in bianco e nero, piastrelle in pietra e pareti grigie
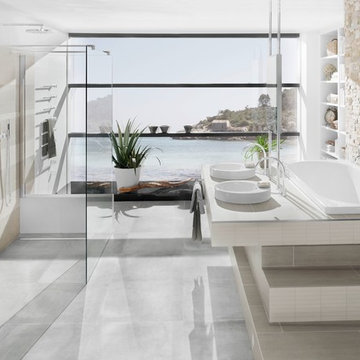
wedi GmbH
Immagine di una grande stanza da bagno design con lavabo a bacinella, top piastrellato, vasca da incasso, doccia aperta, piastrelle grigie, piastrelle in ceramica, pareti grigie, pavimento con piastrelle in ceramica, nessun'anta, ante bianche e doccia aperta
Immagine di una grande stanza da bagno design con lavabo a bacinella, top piastrellato, vasca da incasso, doccia aperta, piastrelle grigie, piastrelle in ceramica, pareti grigie, pavimento con piastrelle in ceramica, nessun'anta, ante bianche e doccia aperta
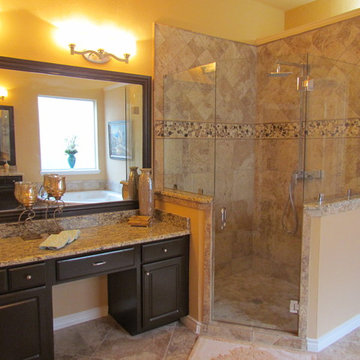
Foto di una grande stanza da bagno padronale chic con lavabo sottopiano, nessun'anta, ante marroni, top in granito, vasca ad angolo, doccia ad angolo, WC monopezzo, piastrelle beige, piastrelle a mosaico, pareti beige e pavimento in gres porcellanato
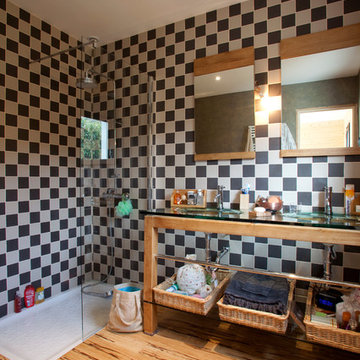
Salle de bains :
- parquet au sol
- faïence en mur
- meuble verre et bois
isabel jacquinot
Idee per una stanza da bagno con doccia minimal di medie dimensioni con nessun'anta, ante in legno chiaro, top in vetro, doccia ad angolo, pareti multicolore, pavimento in legno massello medio, pistrelle in bianco e nero e lavabo integrato
Idee per una stanza da bagno con doccia minimal di medie dimensioni con nessun'anta, ante in legno chiaro, top in vetro, doccia ad angolo, pareti multicolore, pavimento in legno massello medio, pistrelle in bianco e nero e lavabo integrato

Photography by:
Adeline Ray Design Studio
Foto di una piccola stanza da bagno con doccia chic con nessun'anta, ante bianche, top in marmo, doccia aperta, piastrelle bianche, piastrelle a mosaico, pavimento con piastrelle in ceramica, WC monopezzo, lavabo sottopiano, pareti beige, pavimento bianco e doccia aperta
Foto di una piccola stanza da bagno con doccia chic con nessun'anta, ante bianche, top in marmo, doccia aperta, piastrelle bianche, piastrelle a mosaico, pavimento con piastrelle in ceramica, WC monopezzo, lavabo sottopiano, pareti beige, pavimento bianco e doccia aperta
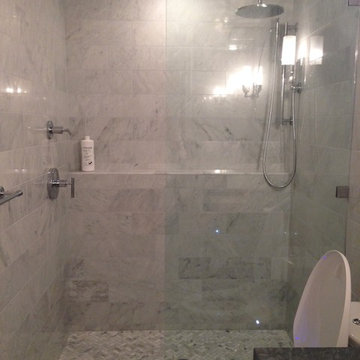
Bath remodel
Esempio di una piccola stanza da bagno con doccia tradizionale con lavabo sottopiano, nessun'anta, top in marmo, doccia aperta, WC monopezzo, piastrelle grigie, piastrelle in pietra, pareti grigie e pavimento in marmo
Esempio di una piccola stanza da bagno con doccia tradizionale con lavabo sottopiano, nessun'anta, top in marmo, doccia aperta, WC monopezzo, piastrelle grigie, piastrelle in pietra, pareti grigie e pavimento in marmo
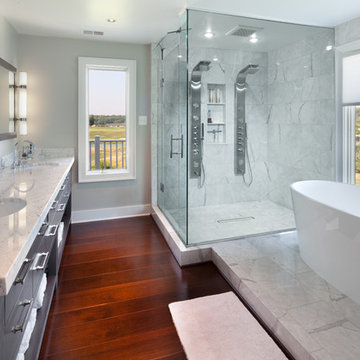
©Morgan Howarth Photography
Immagine di una stanza da bagno chic con lavabo sottopiano, nessun'anta, ante grigie, top in marmo, vasca freestanding, doccia doppia e piastrelle grigie
Immagine di una stanza da bagno chic con lavabo sottopiano, nessun'anta, ante grigie, top in marmo, vasca freestanding, doccia doppia e piastrelle grigie

The goal of this project was to build a house that would be energy efficient using materials that were both economical and environmentally conscious. Due to the extremely cold winter weather conditions in the Catskills, insulating the house was a primary concern. The main structure of the house is a timber frame from an nineteenth century barn that has been restored and raised on this new site. The entirety of this frame has then been wrapped in SIPs (structural insulated panels), both walls and the roof. The house is slab on grade, insulated from below. The concrete slab was poured with a radiant heating system inside and the top of the slab was polished and left exposed as the flooring surface. Fiberglass windows with an extremely high R-value were chosen for their green properties. Care was also taken during construction to make all of the joints between the SIPs panels and around window and door openings as airtight as possible. The fact that the house is so airtight along with the high overall insulatory value achieved from the insulated slab, SIPs panels, and windows make the house very energy efficient. The house utilizes an air exchanger, a device that brings fresh air in from outside without loosing heat and circulates the air within the house to move warmer air down from the second floor. Other green materials in the home include reclaimed barn wood used for the floor and ceiling of the second floor, reclaimed wood stairs and bathroom vanity, and an on-demand hot water/boiler system. The exterior of the house is clad in black corrugated aluminum with an aluminum standing seam roof. Because of the extremely cold winter temperatures windows are used discerningly, the three largest windows are on the first floor providing the main living areas with a majestic view of the Catskill mountains.

Established in 1895 as a warehouse for the spice trade, 481 Washington was built to last. With its 25-inch-thick base and enchanting Beaux Arts facade, this regal structure later housed a thriving Hudson Square printing company. After an impeccable renovation, the magnificent loft building’s original arched windows and exquisite cornice remain a testament to the grandeur of days past. Perfectly anchored between Soho and Tribeca, Spice Warehouse has been converted into 12 spacious full-floor lofts that seamlessly fuse Old World character with modern convenience. Steps from the Hudson River, Spice Warehouse is within walking distance of renowned restaurants, famed art galleries, specialty shops and boutiques. With its golden sunsets and outstanding facilities, this is the ideal destination for those seeking the tranquil pleasures of the Hudson River waterfront.
Expansive private floor residences were designed to be both versatile and functional, each with 3 to 4 bedrooms, 3 full baths, and a home office. Several residences enjoy dramatic Hudson River views.
This open space has been designed to accommodate a perfect Tribeca city lifestyle for entertaining, relaxing and working.
This living room design reflects a tailored “old world” look, respecting the original features of the Spice Warehouse. With its high ceilings, arched windows, original brick wall and iron columns, this space is a testament of ancient time and old world elegance.
The master bathroom was designed with tradition in mind and a taste for old elegance. it is fitted with a fabulous walk in glass shower and a deep soaking tub.
The pedestal soaking tub and Italian carrera marble metal legs, double custom sinks balance classic style and modern flair.
The chosen tiles are a combination of carrera marble subway tiles and hexagonal floor tiles to create a simple yet luxurious look.
Photography: Francis Augustine

Designer: False Creek Design Group
Photographer: Ema Peter
Esempio di una grande stanza da bagno padronale minimal con nessun'anta, ante grigie, doccia ad angolo, piastrelle beige, piastrelle in gres porcellanato, pareti beige, pavimento in gres porcellanato, lavabo rettangolare e top in quarzo composito
Esempio di una grande stanza da bagno padronale minimal con nessun'anta, ante grigie, doccia ad angolo, piastrelle beige, piastrelle in gres porcellanato, pareti beige, pavimento in gres porcellanato, lavabo rettangolare e top in quarzo composito

Esempio di una grande stanza da bagno padronale minimal con lavabo a bacinella, doccia alcova, pareti bianche, pavimento con piastrelle in ceramica, nessun'anta, ante in legno scuro, piastrelle verdi, piastrelle bianche, piastrelle di vetro e top in quarzo composito

Foto di una piccola stanza da bagno con doccia scandinava con nessun'anta, ante bianche, doccia alcova, piastrelle beige, piastrelle in ceramica, pareti bianche, pavimento in cementine, lavabo da incasso, top in laminato, top bianco, un lavabo e mobile bagno sospeso

Trendy bathroom with open shower.
Crafted tape with copper pipes made onsite
Ciment spanish floor tiles
Ispirazione per una stanza da bagno industriale di medie dimensioni con nessun'anta, doccia aperta, pareti grigie, pavimento in cementine, pavimento grigio, doccia aperta e lavabo rettangolare
Ispirazione per una stanza da bagno industriale di medie dimensioni con nessun'anta, doccia aperta, pareti grigie, pavimento in cementine, pavimento grigio, doccia aperta e lavabo rettangolare
Bagni con nessun'anta - Foto e idee per arredare
5

