Bagni con nessun'anta - Foto e idee per arredare
Filtra anche per:
Budget
Ordina per:Popolari oggi
61 - 80 di 10.059 foto
1 di 3

Foto di una stanza da bagno con doccia contemporanea di medie dimensioni con vasca freestanding, doccia a filo pavimento, WC sospeso, piastrelle grigie, lavabo a bacinella, pavimento grigio, nessun'anta, ante in legno chiaro, pareti grigie, pavimento in ardesia, top in legno, top marrone e porta doccia scorrevole
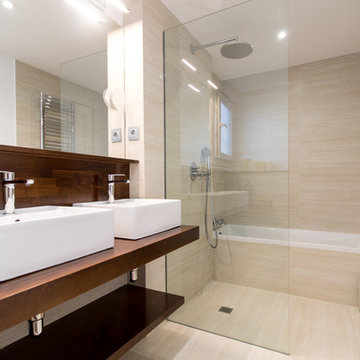
Idee per una stanza da bagno padronale minimal di medie dimensioni con nessun'anta, ante in legno bruno, vasca ad alcova, pareti beige, lavabo a bacinella, top in legno, pavimento beige, zona vasca/doccia separata, piastrelle beige e doccia aperta
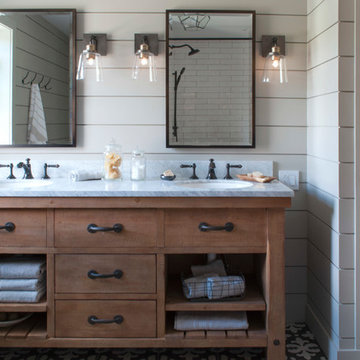
This stylish update for a family bathroom in a Vermont country house involved a complete reconfiguration of the layout to allow for a built-in linen closet, a 42" wide soaking tub/shower and a double vanity. The reclaimed pine vanity and iron hardware play off the patterned tile floor and ship lap walls for a contemporary eclectic mix.
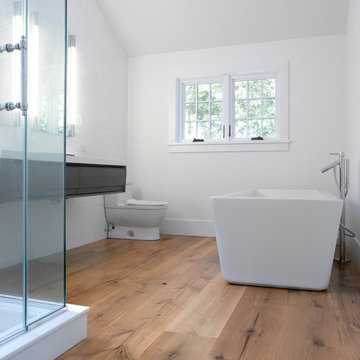
Idee per una grande stanza da bagno padronale country con nessun'anta, ante grigie, vasca freestanding, doccia ad angolo, WC monopezzo, pareti bianche, parquet chiaro, lavabo integrato, pavimento beige e porta doccia a battente

Martha O’Hara Interiors, Interior Design and Photo Styling | City Homes, Builder | Troy Thies, Photography | Please Note: All “related,” “similar,” and “sponsored” products tagged or listed by Houzz are not actual products pictured. They have not been approved by Martha O’Hara Interiors nor any of the professionals credited. For info about our work: design@oharainteriors.com

Idee per una piccola stanza da bagno con doccia american style con ante grigie, doccia ad angolo, WC monopezzo, piastrelle bianche, piastrelle in ceramica, pareti grigie, pavimento in marmo, lavabo a bacinella, pavimento bianco, porta doccia a battente e nessun'anta
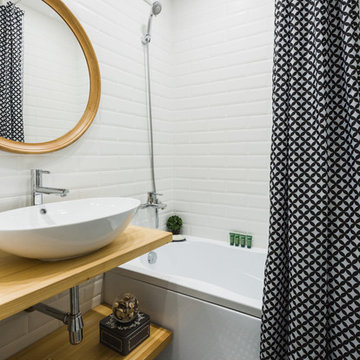
Idee per una stanza da bagno scandinava con vasca/doccia, piastrelle in ceramica, pavimento con piastrelle in ceramica, nessun'anta, vasca ad alcova, piastrelle bianche, lavabo a bacinella, top in legno, ante in legno chiaro, doccia con tenda e top beige
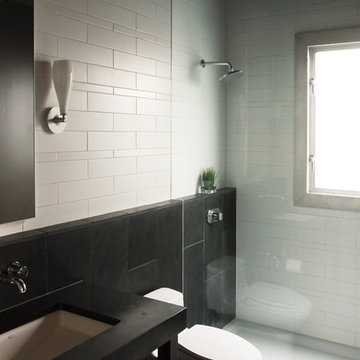
Erich Remash Architect
Idee per una piccola stanza da bagno con doccia minimal con nessun'anta, ante nere, doccia a filo pavimento, WC monopezzo, pistrelle in bianco e nero, piastrelle in ceramica, pareti beige, pavimento in ardesia, lavabo sottopiano e top in saponaria
Idee per una piccola stanza da bagno con doccia minimal con nessun'anta, ante nere, doccia a filo pavimento, WC monopezzo, pistrelle in bianco e nero, piastrelle in ceramica, pareti beige, pavimento in ardesia, lavabo sottopiano e top in saponaria
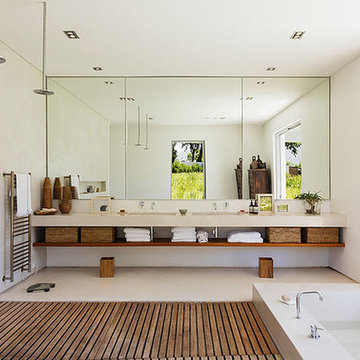
Esempio di una grande stanza da bagno padronale etnica con nessun'anta, vasca ad angolo, pareti bianche, lavabo integrato e doccia aperta
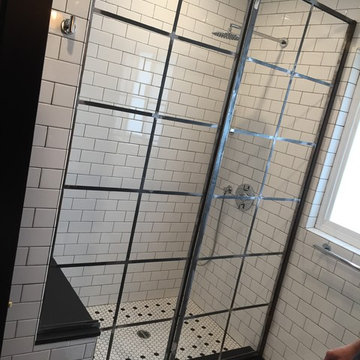
Foto di una stanza da bagno padronale industriale di medie dimensioni con nessun'anta, doccia aperta, piastrelle bianche, piastrelle diamantate, pareti bianche, lavabo rettangolare e top in superficie solida

Bradshaw Photography
Immagine di una stanza da bagno con doccia rustica di medie dimensioni con nessun'anta, ante con finitura invecchiata, WC monopezzo, piastrelle grigie, piastrelle in ceramica, pareti grigie, pavimento con piastrelle in ceramica, top in legno, lavabo a bacinella, top marrone, doccia alcova, pavimento marrone e porta doccia a battente
Immagine di una stanza da bagno con doccia rustica di medie dimensioni con nessun'anta, ante con finitura invecchiata, WC monopezzo, piastrelle grigie, piastrelle in ceramica, pareti grigie, pavimento con piastrelle in ceramica, top in legno, lavabo a bacinella, top marrone, doccia alcova, pavimento marrone e porta doccia a battente
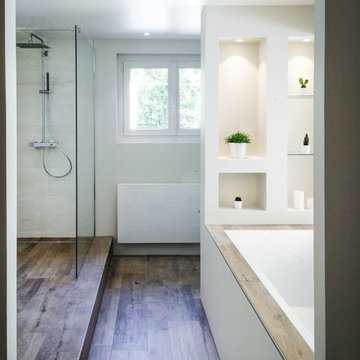
Foto di una stanza da bagno padronale stile marinaro di medie dimensioni con nessun'anta, doccia aperta, pareti bianche, ante bianche, vasca ad alcova e piastrelle bianche
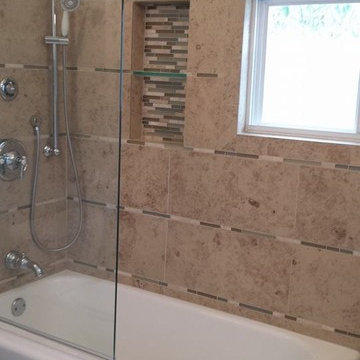
Esempio di una stanza da bagno padronale classica di medie dimensioni con nessun'anta, doccia aperta, piastrelle beige, piastrelle marroni, piastrelle a listelli, pareti beige, pavimento in travertino, pavimento beige e doccia aperta
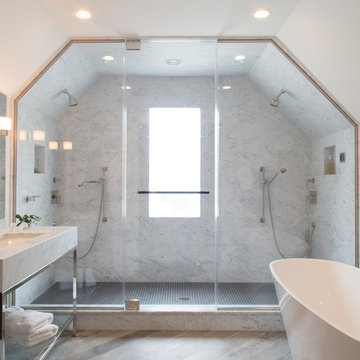
Meredith Heuer
Foto di una grande stanza da bagno padronale tradizionale con nessun'anta, ante bianche, vasca freestanding, doccia doppia, piastrelle grigie, piastrelle di marmo, pareti bianche, pavimento in legno massello medio, lavabo a consolle, top in marmo, pavimento marrone e porta doccia a battente
Foto di una grande stanza da bagno padronale tradizionale con nessun'anta, ante bianche, vasca freestanding, doccia doppia, piastrelle grigie, piastrelle di marmo, pareti bianche, pavimento in legno massello medio, lavabo a consolle, top in marmo, pavimento marrone e porta doccia a battente
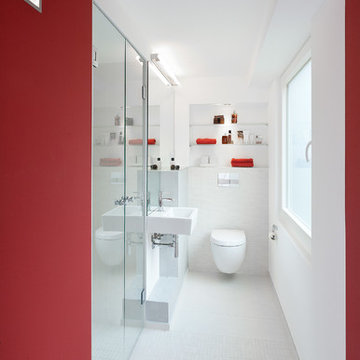
www.kern-fotografie.de
Idee per una stanza da bagno con doccia design di medie dimensioni con lavabo sospeso, nessun'anta, WC sospeso, doccia alcova e pareti rosse
Idee per una stanza da bagno con doccia design di medie dimensioni con lavabo sospeso, nessun'anta, WC sospeso, doccia alcova e pareti rosse
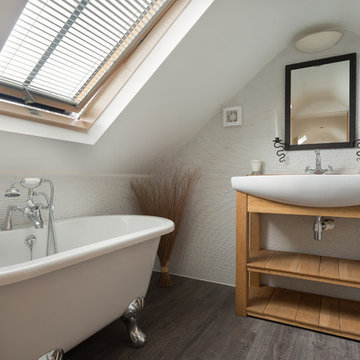
A clever bathroom in the converted roof space. South Devon. Photo Styling Jan Cadle, Colin Cadle Photography
Esempio di una piccola stanza da bagno chic con lavabo a bacinella, nessun'anta, vasca con piedi a zampa di leone, piastrelle bianche, piastrelle in ceramica, parquet scuro, ante in legno scuro e pareti bianche
Esempio di una piccola stanza da bagno chic con lavabo a bacinella, nessun'anta, vasca con piedi a zampa di leone, piastrelle bianche, piastrelle in ceramica, parquet scuro, ante in legno scuro e pareti bianche
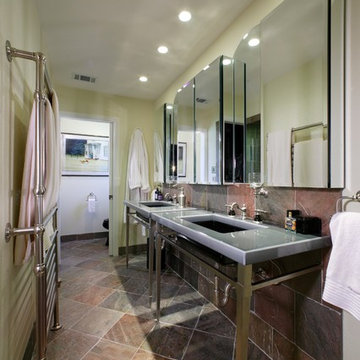
Dave Adams Photographer
Esempio di una grande stanza da bagno padronale contemporanea con lavabo rettangolare, nessun'anta, ante verdi, top in acciaio inossidabile, doccia ad angolo, piastrelle verdi, piastrelle in pietra, pareti verdi e pavimento con piastrelle in ceramica
Esempio di una grande stanza da bagno padronale contemporanea con lavabo rettangolare, nessun'anta, ante verdi, top in acciaio inossidabile, doccia ad angolo, piastrelle verdi, piastrelle in pietra, pareti verdi e pavimento con piastrelle in ceramica
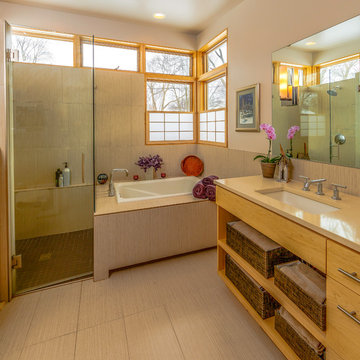
Modern House Productions
Ispirazione per una stanza da bagno padronale etnica di medie dimensioni con lavabo sottopiano, nessun'anta, ante in legno scuro, vasca da incasso, doccia a filo pavimento, piastrelle beige, pareti bianche, top in quarzite, piastrelle in gres porcellanato e pavimento in gres porcellanato
Ispirazione per una stanza da bagno padronale etnica di medie dimensioni con lavabo sottopiano, nessun'anta, ante in legno scuro, vasca da incasso, doccia a filo pavimento, piastrelle beige, pareti bianche, top in quarzite, piastrelle in gres porcellanato e pavimento in gres porcellanato

The goal of this project was to build a house that would be energy efficient using materials that were both economical and environmentally conscious. Due to the extremely cold winter weather conditions in the Catskills, insulating the house was a primary concern. The main structure of the house is a timber frame from an nineteenth century barn that has been restored and raised on this new site. The entirety of this frame has then been wrapped in SIPs (structural insulated panels), both walls and the roof. The house is slab on grade, insulated from below. The concrete slab was poured with a radiant heating system inside and the top of the slab was polished and left exposed as the flooring surface. Fiberglass windows with an extremely high R-value were chosen for their green properties. Care was also taken during construction to make all of the joints between the SIPs panels and around window and door openings as airtight as possible. The fact that the house is so airtight along with the high overall insulatory value achieved from the insulated slab, SIPs panels, and windows make the house very energy efficient. The house utilizes an air exchanger, a device that brings fresh air in from outside without loosing heat and circulates the air within the house to move warmer air down from the second floor. Other green materials in the home include reclaimed barn wood used for the floor and ceiling of the second floor, reclaimed wood stairs and bathroom vanity, and an on-demand hot water/boiler system. The exterior of the house is clad in black corrugated aluminum with an aluminum standing seam roof. Because of the extremely cold winter temperatures windows are used discerningly, the three largest windows are on the first floor providing the main living areas with a majestic view of the Catskill mountains.
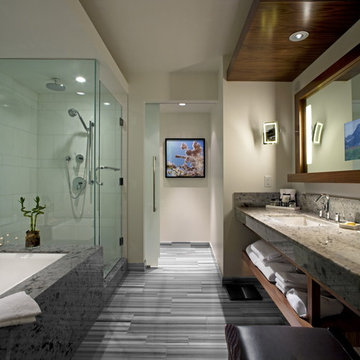
Foto di una grande stanza da bagno padronale design con nessun'anta, ante in legno bruno, vasca sottopiano, doccia ad angolo, piastrelle bianche, WC a due pezzi, piastrelle in gres porcellanato, pareti bianche, lavabo sottopiano e top in granito
Bagni con nessun'anta - Foto e idee per arredare
4

