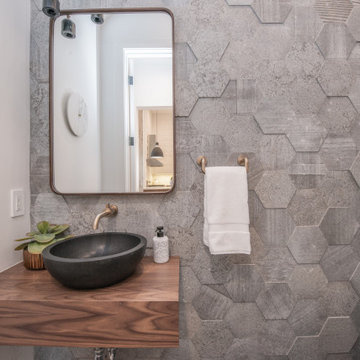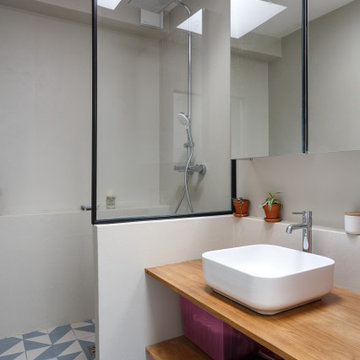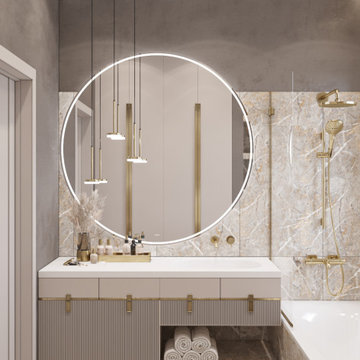Bagni con nessun'anta e mobile bagno sospeso - Foto e idee per arredare
Filtra anche per:
Budget
Ordina per:Popolari oggi
21 - 40 di 1.455 foto
1 di 3

Ispirazione per una stanza da bagno con doccia design con nessun'anta, ante in legno bruno, doccia a filo pavimento, pistrelle in bianco e nero, pareti bianche, lavabo a bacinella, top in legno, pavimento bianco, porta doccia a battente, top marrone, nicchia, un lavabo e mobile bagno sospeso

The small powder room we created on the first floor is finished with dark wallpaper with colorful red birds. The wall is painted with a dark gray wainscot to match, and thick warm walnut countertop floats across one end of the room, with a sink partially engaged, to save space.

Idee per una stanza da bagno padronale nordica di medie dimensioni con nessun'anta, ante grigie, doccia aperta, piastrelle grigie, lastra di pietra, pareti bianche, pavimento in cementine, lavabo integrato, top in cemento, pavimento grigio, doccia aperta, top grigio, panca da doccia, due lavabi, mobile bagno sospeso e soffitto a cassettoni

This Paradise Model ATU is extra tall and grand! As you would in you have a couch for lounging, a 6 drawer dresser for clothing, and a seating area and closet that mirrors the kitchen. Quartz countertops waterfall over the side of the cabinets encasing them in stone. The custom kitchen cabinetry is sealed in a clear coat keeping the wood tone light. Black hardware accents with contrast to the light wood. A main-floor bedroom- no crawling in and out of bed. The wallpaper was an owner request; what do you think of their choice?
The bathroom has natural edge Hawaiian mango wood slabs spanning the length of the bump-out: the vanity countertop and the shelf beneath. The entire bump-out-side wall is tiled floor to ceiling with a diamond print pattern. The shower follows the high contrast trend with one white wall and one black wall in matching square pearl finish. The warmth of the terra cotta floor adds earthy warmth that gives life to the wood. 3 wall lights hang down illuminating the vanity, though durning the day, you likely wont need it with the natural light shining in from two perfect angled long windows.
This Paradise model was way customized. The biggest alterations were to remove the loft altogether and have one consistent roofline throughout. We were able to make the kitchen windows a bit taller because there was no loft we had to stay below over the kitchen. This ATU was perfect for an extra tall person. After editing out a loft, we had these big interior walls to work with and although we always have the high-up octagon windows on the interior walls to keep thing light and the flow coming through, we took it a step (or should I say foot) further and made the french pocket doors extra tall. This also made the shower wall tile and shower head extra tall. We added another ceiling fan above the kitchen and when all of those awning windows are opened up, all the hot air goes right up and out.

Small bathroom spaces without windows can present a design challenge. Our solution included selecting a beautiful aspen tree wall mural that makes it feel as if you are looking out a window. To keep things light and airy we created a custom natural cedar floating vanity, gold fixtures, and a light green tiled feature wall in the shower.

Bel Air - Serene Elegance. This collection was designed with cool tones and spa-like qualities to create a space that is timeless and forever elegant.

This modern bathroom has walling adhered with Travertine Concrete on a Roll, giving a subtle backing to the simplistic layout of the sinks and bath.
Easyfit Concrete is supplied in rolls of 3000x1000mm and is only 2mm. Lightweight and easy to install.

Idee per un piccolo bagno di servizio contemporaneo con nessun'anta, ante grigie, WC monopezzo, pareti grigie, pavimento in cemento, lavabo a bacinella, top in quarzo composito, pavimento grigio, top grigio e mobile bagno sospeso

Foto di un piccolo bagno di servizio stile marino con nessun'anta, ante in legno chiaro, WC a due pezzi, piastrelle grigie, piastrelle in pietra, pareti grigie, parquet scuro, lavabo a bacinella, top in legno, pavimento marrone, top marrone, mobile bagno sospeso e carta da parati

Foto di una stanza da bagno padronale minimal di medie dimensioni con nessun'anta, vasca sottopiano, WC a due pezzi, piastrelle verdi, piastrelle in ceramica, pareti bianche, pavimento con piastrelle in ceramica, lavabo da incasso, top in legno, pavimento bianco, lavanderia, un lavabo e mobile bagno sospeso

Reforma integral Sube Interiorismo www.subeinteriorismo.com
Biderbost Photo
Idee per un piccolo bagno di servizio chic con nessun'anta, ante bianche, pareti grigie, pavimento in laminato, lavabo a bacinella, top in legno, pavimento marrone, top marrone, mobile bagno sospeso e carta da parati
Idee per un piccolo bagno di servizio chic con nessun'anta, ante bianche, pareti grigie, pavimento in laminato, lavabo a bacinella, top in legno, pavimento marrone, top marrone, mobile bagno sospeso e carta da parati

Immagine di una piccola stanza da bagno padronale contemporanea con nessun'anta, ante beige, doccia aperta, piastrelle beige, pareti beige, pavimento in cementine, lavabo a bacinella, top in legno, pavimento multicolore, porta doccia a battente, top beige, un lavabo e mobile bagno sospeso

Foto di una stanza da bagno design con nessun'anta, ante in legno scuro, doccia alcova, piastrelle bianche, pareti verdi, lavabo a bacinella, top in legno, pavimento grigio, porta doccia a battente, top marrone, un lavabo e mobile bagno sospeso

Продуманная планировка ванной комнаты, при входе видишь красивую тумбу и зеркало. Много места для хранения.
Присутствует крупный формат керамогранита, который выглядит общим непрерывным полотном. Акцентный цвет на мебели перекликается с цветными вкраплениями на плитке.
Площадь комнаты - 4,55 кв.м.
? Заказать проект легко:
WhatsApp: +7 (952) 950-05-58

Small powder room with a bold impact and color palette.
Foto di un piccolo bagno di servizio design con nessun'anta, ante in legno chiaro, piastrelle rosa, piastrelle in gres porcellanato, top bianco e mobile bagno sospeso
Foto di un piccolo bagno di servizio design con nessun'anta, ante in legno chiaro, piastrelle rosa, piastrelle in gres porcellanato, top bianco e mobile bagno sospeso

Award wining Powder Room with tiled wall feature and concrete flooring.
Esempio di un piccolo bagno di servizio moderno con nessun'anta, ante in legno scuro, WC monopezzo, piastrelle nere, piastrelle in gres porcellanato, pareti nere, pavimento in cemento, lavabo a bacinella, pavimento grigio e mobile bagno sospeso
Esempio di un piccolo bagno di servizio moderno con nessun'anta, ante in legno scuro, WC monopezzo, piastrelle nere, piastrelle in gres porcellanato, pareti nere, pavimento in cemento, lavabo a bacinella, pavimento grigio e mobile bagno sospeso

Immagine di un bagno di servizio nordico di medie dimensioni con nessun'anta, ante bianche, WC a due pezzi, piastrelle multicolore, piastrelle in ceramica, pareti beige, pavimento con piastrelle in ceramica, lavabo a bacinella, top in legno, pavimento beige, top marrone e mobile bagno sospeso

This bathroom saves space in this tiny home by placing the sink in the corner. A live edge mango slab locally sourced on the Big Island of Hawaii adds character and softness to the space making it easy to move and walk around. Chunky shelves in the corner keep things open and spacious not boxing anything in. An oval mirror was chosen for its classic style.

The small en-suite bathroom was totally refurbished and now has a warm look and feel
Idee per una piccola stanza da bagno padronale minimal con nessun'anta, ante marroni, doccia ad angolo, WC monopezzo, piastrelle verdi, piastrelle in gres porcellanato, pareti grigie, pavimento con piastrelle in ceramica, lavabo a consolle, top in legno, pavimento grigio, porta doccia a battente, top marrone, un lavabo, mobile bagno sospeso e pareti in legno
Idee per una piccola stanza da bagno padronale minimal con nessun'anta, ante marroni, doccia ad angolo, WC monopezzo, piastrelle verdi, piastrelle in gres porcellanato, pareti grigie, pavimento con piastrelle in ceramica, lavabo a consolle, top in legno, pavimento grigio, porta doccia a battente, top marrone, un lavabo, mobile bagno sospeso e pareti in legno

This Waukesha bathroom remodel was unique because the homeowner needed wheelchair accessibility. We designed a beautiful master bathroom and met the client’s ADA bathroom requirements.
Original Space
The old bathroom layout was not functional or safe. The client could not get in and out of the shower or maneuver around the vanity or toilet. The goal of this project was ADA accessibility.
ADA Bathroom Requirements
All elements of this bathroom and shower were discussed and planned. Every element of this Waukesha master bathroom is designed to meet the unique needs of the client. Designing an ADA bathroom requires thoughtful consideration of showering needs.
Open Floor Plan – A more open floor plan allows for the rotation of the wheelchair. A 5-foot turning radius allows the wheelchair full access to the space.
Doorways – Sliding barn doors open with minimal force. The doorways are 36” to accommodate a wheelchair.
Curbless Shower – To create an ADA shower, we raised the sub floor level in the bedroom. There is a small rise at the bedroom door and the bathroom door. There is a seamless transition to the shower from the bathroom tile floor.
Grab Bars – Decorative grab bars were installed in the shower, next to the toilet and next to the sink (towel bar).
Handheld Showerhead – The handheld Delta Palm Shower slips over the hand for easy showering.
Shower Shelves – The shower storage shelves are minimalistic and function as handhold points.
Non-Slip Surface – Small herringbone ceramic tile on the shower floor prevents slipping.
ADA Vanity – We designed and installed a wheelchair accessible bathroom vanity. It has clearance under the cabinet and insulated pipes.
Lever Faucet – The faucet is offset so the client could reach it easier. We installed a lever operated faucet that is easy to turn on/off.
Integrated Counter/Sink – The solid surface counter and sink is durable and easy to clean.
ADA Toilet – The client requested a bidet toilet with a self opening and closing lid. ADA bathroom requirements for toilets specify a taller height and more clearance.
Heated Floors – WarmlyYours heated floors add comfort to this beautiful space.
Linen Cabinet – A custom linen cabinet stores the homeowners towels and toiletries.
Style
The design of this bathroom is light and airy with neutral tile and simple patterns. The cabinetry matches the existing oak woodwork throughout the home.
Bagni con nessun'anta e mobile bagno sospeso - Foto e idee per arredare
2

