Bagni con lavabo sospeso e un lavabo - Foto e idee per arredare
Filtra anche per:
Budget
Ordina per:Popolari oggi
241 - 260 di 4.120 foto
1 di 3
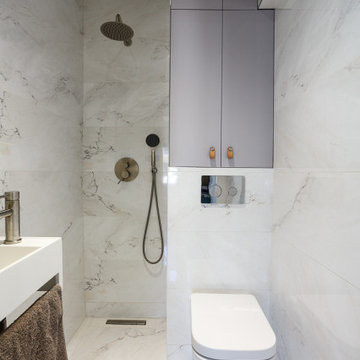
Pour ce projet, nous avons travaillé de concert avec notre cliente. L’objectif était d’ouvrir les espaces et rendre l’appartement le plus lumineux possible. Pour ce faire, nous avons absolument TOUT cassé ! Seuls vestiges de l’ancien appartement : 2 poteaux, les chauffages et la poutre centrale.
Nous avons ainsi réagencé toutes les pièces, supprimé les couloirs et changé les fenêtres. La palette de couleurs était principalement blanche pour accentuer la luminosité; le tout ponctué par des touches de couleurs vert-bleues et boisées. Résultat : des pièces de vie ouvertes, chaleureuses qui baignent dans la lumière.
De nombreux rangements, faits maison par nos experts, ont pris place un peu partout dans l’appartement afin de s’inscrire parfaitement dans l’espace. Exemples probants de notre savoir-faire : le meuble bleu dans la chambre parentale ou encore celui en forme d’arche.
Grâce à notre process et notre expérience, la rénovation de cet appartement de 100m2 a duré 4 mois et coûté env. 100 000 euros #MonConceptHabitation
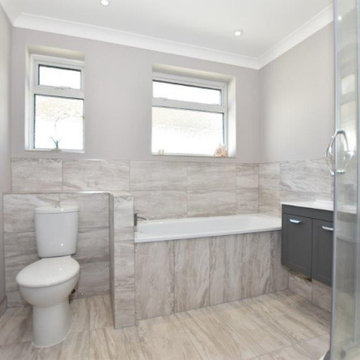
Foto di una stanza da bagno per bambini contemporanea di medie dimensioni con ante in stile shaker, ante grigie, vasca da incasso, doccia ad angolo, WC monopezzo, piastrelle grigie, piastrelle in ceramica, pareti grigie, pavimento con piastrelle in ceramica, lavabo sospeso, pavimento grigio, porta doccia scorrevole, un lavabo e mobile bagno sospeso
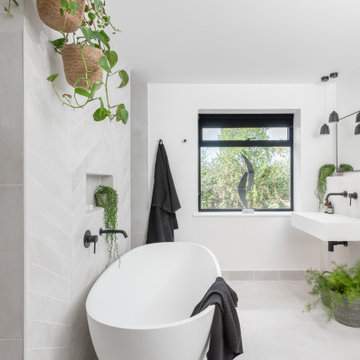
Ispirazione per una stanza da bagno per bambini minimalista di medie dimensioni con vasca freestanding, doccia aperta, WC sospeso, piastrelle grigie, piastrelle in gres porcellanato, pareti bianche, pavimento in cementine, lavabo sospeso, pavimento grigio, doccia aperta, top grigio, un lavabo e mobile bagno sospeso
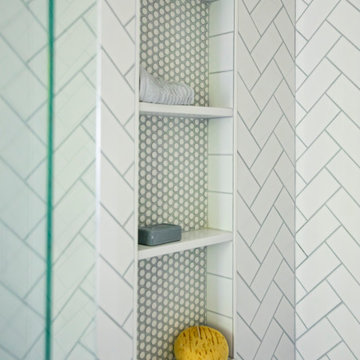
shampoo niche, alcove shower, herringbone shower tiles
Esempio di una piccola stanza da bagno per bambini country con nessun'anta, ante bianche, doccia alcova, piastrelle bianche, piastrelle in gres porcellanato, un lavabo, mobile bagno sospeso, WC monopezzo, pareti bianche, pavimento in cementine, lavabo sospeso, pavimento blu e porta doccia a battente
Esempio di una piccola stanza da bagno per bambini country con nessun'anta, ante bianche, doccia alcova, piastrelle bianche, piastrelle in gres porcellanato, un lavabo, mobile bagno sospeso, WC monopezzo, pareti bianche, pavimento in cementine, lavabo sospeso, pavimento blu e porta doccia a battente
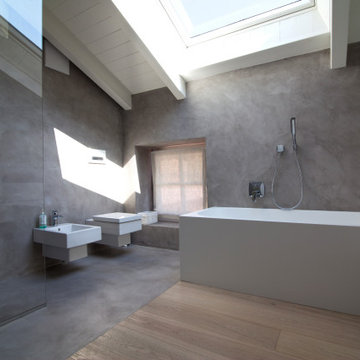
Immagine di una stanza da bagno padronale moderna di medie dimensioni con ante lisce, ante bianche, vasca ad alcova, doccia a filo pavimento, WC sospeso, pareti grigie, lavabo sospeso, top in superficie solida, doccia aperta, top bianco, un lavabo, mobile bagno freestanding e travi a vista
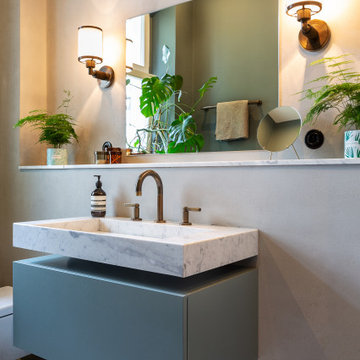
Foto di una stanza da bagno contemporanea con ante lisce, ante grigie, pareti grigie, lavabo sospeso, pavimento multicolore, un lavabo e mobile bagno sospeso

Foto di una stanza da bagno con doccia scandinava con piastrelle multicolore, piastrelle a mosaico, pareti bianche, lavabo sospeso, pavimento grigio e un lavabo
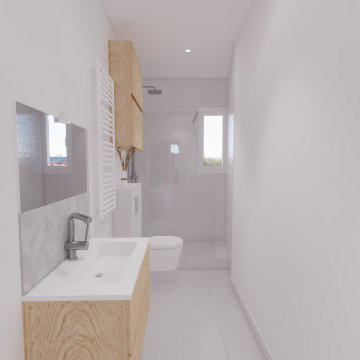
La rénovation du Projet #48 a consisté à diviser un appartement de 95m2 en deux appartements de 2 pièces destinés à la location saisonnière. En effet, la configuration particulière du bien permettait de conserver une entrée commune, tout en recréant dans chaque appartement une cuisine, une pièce de vie, une chambre séparée, et une salle de douche.
Le bien totalement vétuste a été entièrement rénové : remplacement de l'électricité, de la plomberie, des sols, des peintures, des fenêtres, et enfin ajout de la climatisation.
Le nombre assez réduit de fenêtres et donc une faible luminosité intérieure nous a fait porter une attention toute particulière à la décoration, que nous avons imaginée moderne et colorée, mais aussi au jeu des éclairages directs et indirects. L'ajout de verrières type atelier entre les chambres et les pièces de vie, et la pose d'un papier peint panoramique Isidore Leroy a enfin permis de créer de vrais cocons, propices à la détente à l'évasion méditerranéenne.
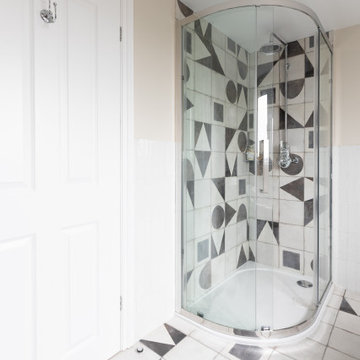
The new round shower space with the continuity of monochrome vintage tiles has been used on the shower walls looking remarkably flawless. The accessories and the indoor plants add to the refreshing and bright sense.
Renovation by Absolute Project Management
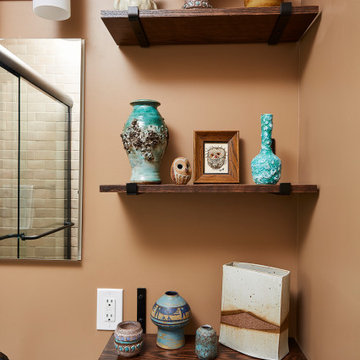
This petite guest bathroom got a makeover appropriate for this craftsman bungalow. Earthy handmade ceramic tile brings warmth to the space. Eliminating a claw foot tub with high sides allowed for a more accessible tub and shower.
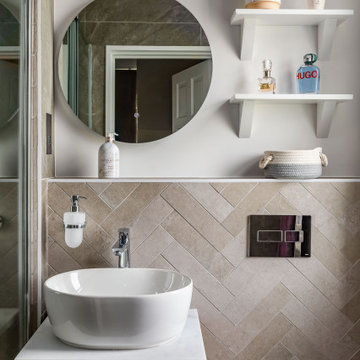
Idee per una piccola stanza da bagno padronale moderna con ante lisce, ante in legno scuro, doccia a filo pavimento, WC sospeso, piastrelle grigie, piastrelle in gres porcellanato, lavabo sospeso, top in marmo, porta doccia scorrevole, top bianco, un lavabo e mobile bagno sospeso
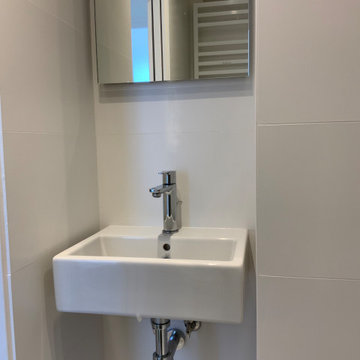
Foto di una piccola stanza da bagno design con piastrelle grigie, piastrelle in ceramica, pareti grigie, lavabo sospeso, top bianco e un lavabo
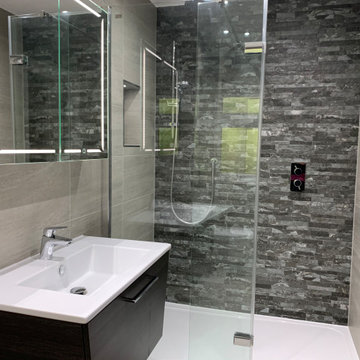
A Modern Bathroom with a stylish stone effect wall for my clients teenage son.
The shower system is by Crosswater digital and has a stop/start button placed outside the shower. A minimalist basin by Catalano was used with a quirky wall mounted angled unit. Matt black accents complimented the dark feature wall and basin unit to create unity in this bathroom. Overall the design has a timeless look that allows our clients son to enjoy the bathroom for years to come.
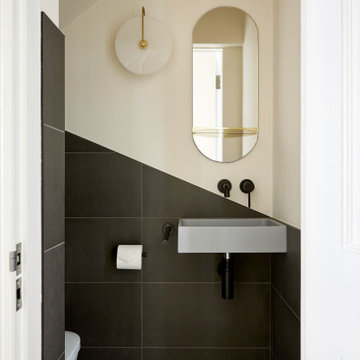
Esempio di una piccola stanza da bagno moderna con WC sospeso, piastrelle nere, lavabo sospeso e un lavabo
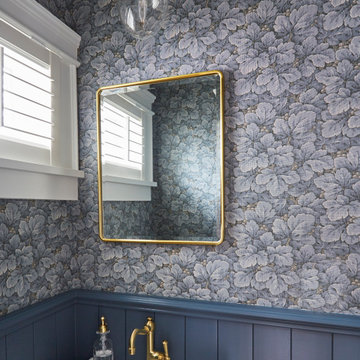
Download our free ebook, Creating the Ideal Kitchen. DOWNLOAD NOW
The homeowners came to us looking to update the kitchen in their historic 1897 home. The home had gone through an extensive renovation several years earlier that added a master bedroom suite and updates to the front façade. The kitchen however was not part of that update and a prior 1990’s update had left much to be desired. The client is an avid cook, and it was just not very functional for the family.
The original kitchen was very choppy and included a large eat in area that took up more than its fair share of the space. On the wish list was a place where the family could comfortably congregate, that was easy and to cook in, that feels lived in and in check with the rest of the home’s décor. They also wanted a space that was not cluttered and dark – a happy, light and airy room. A small powder room off the space also needed some attention so we set out to include that in the remodel as well.
See that arch in the neighboring dining room? The homeowner really wanted to make the opening to the dining room an arch to match, so we incorporated that into the design.
Another unfortunate eyesore was the state of the ceiling and soffits. Turns out it was just a series of shortcuts from the prior renovation, and we were surprised and delighted that we were easily able to flatten out almost the entire ceiling with a couple of little reworks.
Other changes we made were to add new windows that were appropriate to the new design, which included moving the sink window over slightly to give the work zone more breathing room. We also adjusted the height of the windows in what was previously the eat-in area that were too low for a countertop to work. We tried to keep an old island in the plan since it was a well-loved vintage find, but the tradeoff for the function of the new island was not worth it in the end. We hope the old found a new home, perhaps as a potting table.
Designed by: Susan Klimala, CKD, CBD
Photography by: Michael Kaskel
For more information on kitchen and bath design ideas go to: www.kitchenstudio-ge.com
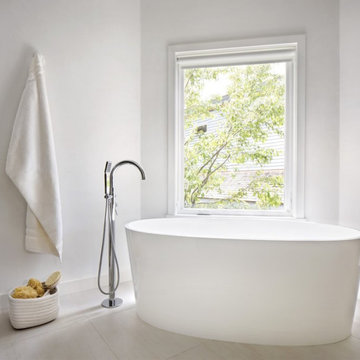
Aptly titled Artist Haven, our Boulder studio designed this private home in Aspen's West End for an artist-client who expresses the concept of "less is more." In this extensive remodel, we created a serene, organic foyer to welcome our clients home. We went with soft neutral palettes and cozy furnishings. A wool felt area rug and textural pillows make the bright open space feel warm and cozy. The floor tile turned out beautifully and is low maintenance as well. We used the high ceilings to add statement lighting to create visual interest. Colorful accent furniture and beautiful decor elements make this truly an artist's retreat.
---
Joe McGuire Design is an Aspen and Boulder interior design firm bringing a uniquely holistic approach to home interiors since 2005.
For more about Joe McGuire Design, see here: https://www.joemcguiredesign.com/
To learn more about this project, see here:
https://www.joemcguiredesign.com/artists-haven
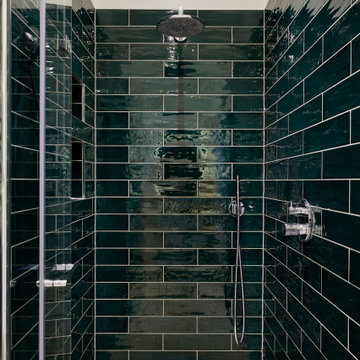
Foto di una piccola e stretta e lunga stanza da bagno padronale design con ante lisce, ante bianche, doccia alcova, WC sospeso, pareti verdi, pavimento in gres porcellanato, lavabo sospeso, pavimento beige, porta doccia a battente e un lavabo
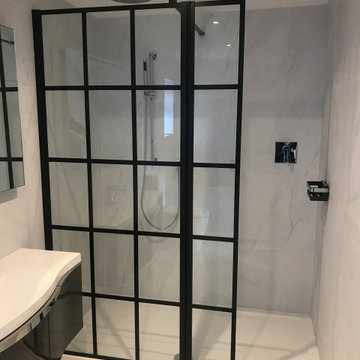
Complete bathroom in an extension completed with marble tiles, walk in shower area with modern framed shower panel. Large vanity unit and Zierath illuminated mirror.
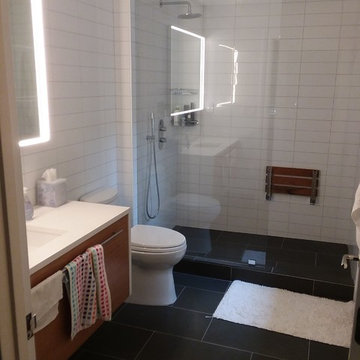
Ispirazione per una stanza da bagno con doccia moderna di medie dimensioni con ante marroni, doccia aperta, piastrelle bianche, pavimento con piastrelle in ceramica, lavabo sospeso, pavimento grigio, doccia aperta, top bianco, ante lisce, WC a due pezzi, piastrelle in pietra, pareti bianche, top in quarzo composito, panca da doccia, un lavabo e mobile bagno sospeso
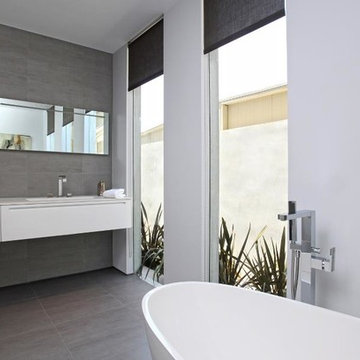
Grandview Drive Hollywood Hills modern gray & white bathroom
Immagine di una stanza da bagno padronale moderna di medie dimensioni con ante lisce, ante bianche, vasca freestanding, piastrelle grigie, pareti bianche, lavabo sospeso, pavimento grigio, top bianco, un lavabo, mobile bagno sospeso e soffitto ribassato
Immagine di una stanza da bagno padronale moderna di medie dimensioni con ante lisce, ante bianche, vasca freestanding, piastrelle grigie, pareti bianche, lavabo sospeso, pavimento grigio, top bianco, un lavabo, mobile bagno sospeso e soffitto ribassato
Bagni con lavabo sospeso e un lavabo - Foto e idee per arredare
13

