Bagni con lavabo sospeso e un lavabo - Foto e idee per arredare
Filtra anche per:
Budget
Ordina per:Popolari oggi
281 - 300 di 4.143 foto
1 di 3
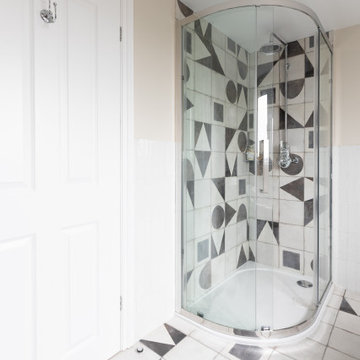
The new round shower space with the continuity of monochrome vintage tiles has been used on the shower walls looking remarkably flawless. The accessories and the indoor plants add to the refreshing and bright sense.
Renovation by Absolute Project Management
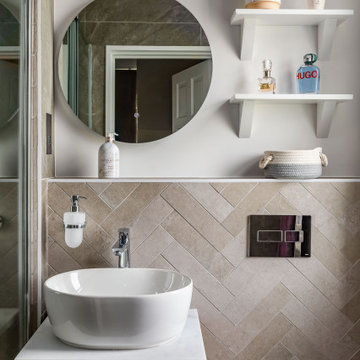
Idee per una piccola stanza da bagno padronale moderna con ante lisce, ante in legno scuro, doccia a filo pavimento, WC sospeso, piastrelle grigie, piastrelle in gres porcellanato, lavabo sospeso, top in marmo, porta doccia scorrevole, top bianco, un lavabo e mobile bagno sospeso
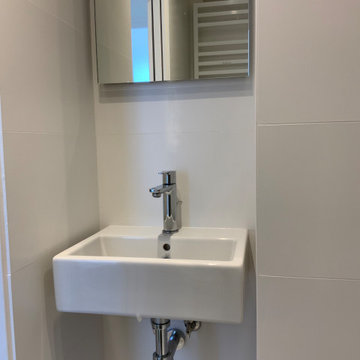
Foto di una piccola stanza da bagno design con piastrelle grigie, piastrelle in ceramica, pareti grigie, lavabo sospeso, top bianco e un lavabo
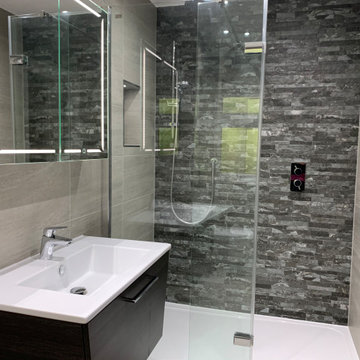
A Modern Bathroom with a stylish stone effect wall for my clients teenage son.
The shower system is by Crosswater digital and has a stop/start button placed outside the shower. A minimalist basin by Catalano was used with a quirky wall mounted angled unit. Matt black accents complimented the dark feature wall and basin unit to create unity in this bathroom. Overall the design has a timeless look that allows our clients son to enjoy the bathroom for years to come.
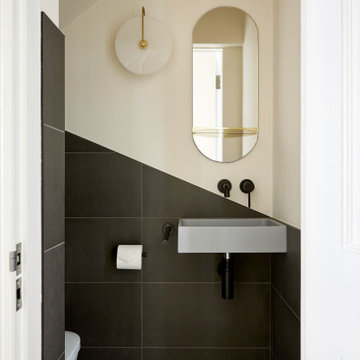
Esempio di una piccola stanza da bagno moderna con WC sospeso, piastrelle nere, lavabo sospeso e un lavabo
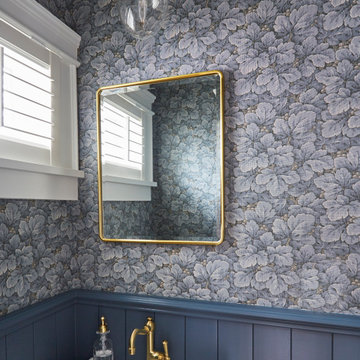
Download our free ebook, Creating the Ideal Kitchen. DOWNLOAD NOW
The homeowners came to us looking to update the kitchen in their historic 1897 home. The home had gone through an extensive renovation several years earlier that added a master bedroom suite and updates to the front façade. The kitchen however was not part of that update and a prior 1990’s update had left much to be desired. The client is an avid cook, and it was just not very functional for the family.
The original kitchen was very choppy and included a large eat in area that took up more than its fair share of the space. On the wish list was a place where the family could comfortably congregate, that was easy and to cook in, that feels lived in and in check with the rest of the home’s décor. They also wanted a space that was not cluttered and dark – a happy, light and airy room. A small powder room off the space also needed some attention so we set out to include that in the remodel as well.
See that arch in the neighboring dining room? The homeowner really wanted to make the opening to the dining room an arch to match, so we incorporated that into the design.
Another unfortunate eyesore was the state of the ceiling and soffits. Turns out it was just a series of shortcuts from the prior renovation, and we were surprised and delighted that we were easily able to flatten out almost the entire ceiling with a couple of little reworks.
Other changes we made were to add new windows that were appropriate to the new design, which included moving the sink window over slightly to give the work zone more breathing room. We also adjusted the height of the windows in what was previously the eat-in area that were too low for a countertop to work. We tried to keep an old island in the plan since it was a well-loved vintage find, but the tradeoff for the function of the new island was not worth it in the end. We hope the old found a new home, perhaps as a potting table.
Designed by: Susan Klimala, CKD, CBD
Photography by: Michael Kaskel
For more information on kitchen and bath design ideas go to: www.kitchenstudio-ge.com
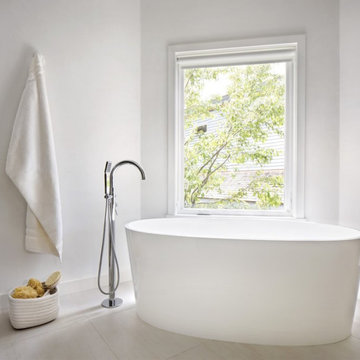
Aptly titled Artist Haven, our Boulder studio designed this private home in Aspen's West End for an artist-client who expresses the concept of "less is more." In this extensive remodel, we created a serene, organic foyer to welcome our clients home. We went with soft neutral palettes and cozy furnishings. A wool felt area rug and textural pillows make the bright open space feel warm and cozy. The floor tile turned out beautifully and is low maintenance as well. We used the high ceilings to add statement lighting to create visual interest. Colorful accent furniture and beautiful decor elements make this truly an artist's retreat.
---
Joe McGuire Design is an Aspen and Boulder interior design firm bringing a uniquely holistic approach to home interiors since 2005.
For more about Joe McGuire Design, see here: https://www.joemcguiredesign.com/
To learn more about this project, see here:
https://www.joemcguiredesign.com/artists-haven
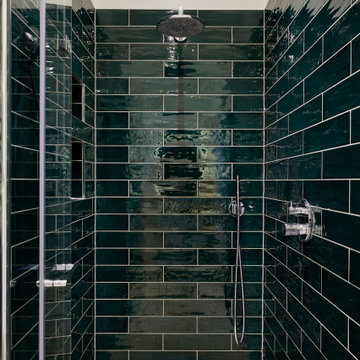
Foto di una piccola e stretta e lunga stanza da bagno padronale design con ante lisce, ante bianche, doccia alcova, WC sospeso, pareti verdi, pavimento in gres porcellanato, lavabo sospeso, pavimento beige, porta doccia a battente e un lavabo
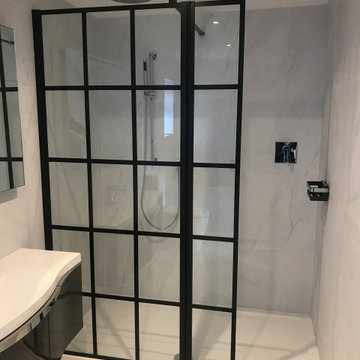
Complete bathroom in an extension completed with marble tiles, walk in shower area with modern framed shower panel. Large vanity unit and Zierath illuminated mirror.
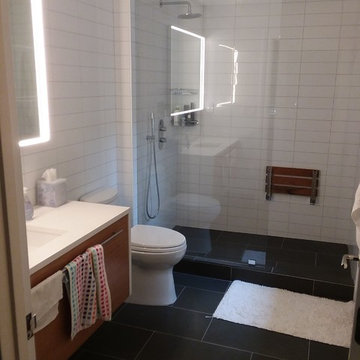
Ispirazione per una stanza da bagno con doccia moderna di medie dimensioni con ante marroni, doccia aperta, piastrelle bianche, pavimento con piastrelle in ceramica, lavabo sospeso, pavimento grigio, doccia aperta, top bianco, ante lisce, WC a due pezzi, piastrelle in pietra, pareti bianche, top in quarzo composito, panca da doccia, un lavabo e mobile bagno sospeso
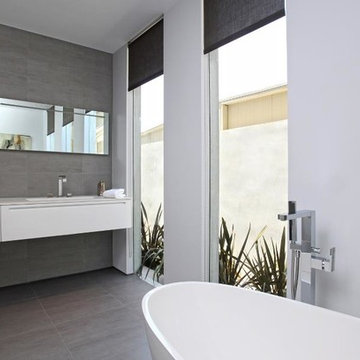
Grandview Drive Hollywood Hills modern gray & white bathroom
Immagine di una stanza da bagno padronale moderna di medie dimensioni con ante lisce, ante bianche, vasca freestanding, piastrelle grigie, pareti bianche, lavabo sospeso, pavimento grigio, top bianco, un lavabo, mobile bagno sospeso e soffitto ribassato
Immagine di una stanza da bagno padronale moderna di medie dimensioni con ante lisce, ante bianche, vasca freestanding, piastrelle grigie, pareti bianche, lavabo sospeso, pavimento grigio, top bianco, un lavabo, mobile bagno sospeso e soffitto ribassato
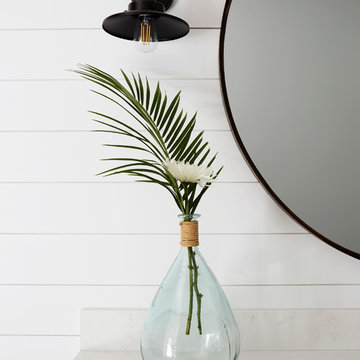
This Project was so fun, the client was a dream to work with. So open to new ideas.
Since this is on a canal the coastal theme was prefect for the client. We gutted both bathrooms. The master bath was a complete waste of space, a huge tub took much of the room. So we removed that and shower which was all strange angles. By combining the tub and shower into a wet room we were able to do 2 large separate vanities and still had room to space.
The guest bath received a new coastal look as well which included a better functioning shower.

Introducing our compact and stylish Jack and Jill shower room, nestled between two bedrooms on the top floor. This ingenious wet room features tiled floors and walls for easy maintenance and a clean, modern aesthetic. To enhance the feeling of space, a vibrant green stripe runs vertically along the floor and up the walls, elongating the room and adding a touch of uniqueness. Sleek rose gold fittings and floating fixtures, including a toilet and basin, contribute to the sense of openness and sophistication. Mirrored cabinets reflect light and create the illusion of a larger space, while LED lighting accents the shelf, adding a touch of ambiance. Experience luxury and functionality in this thoughtfully designed shower room retreat. #CompactDesign #JackandJillShower #WetroomLuxury"
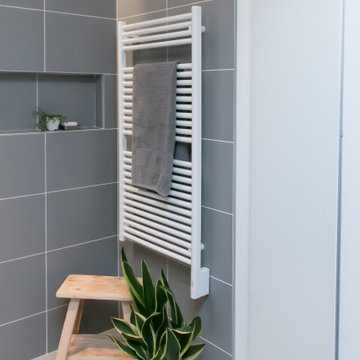
Immagine di una stanza da bagno minimal con ante bianche, doccia a filo pavimento, WC sospeso, piastrelle grigie, piastrelle in gres porcellanato, pareti grigie, pavimento in gres porcellanato, lavabo sospeso, top in vetro, pavimento grigio, doccia aperta, top bianco, nicchia, un lavabo e mobile bagno sospeso
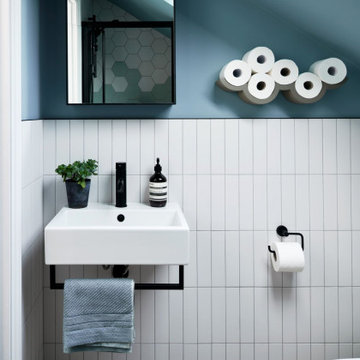
Contemporary shower room with vertical grid matt white tiles from Mandarin Stone, sanitary ware and matt black brassware from Saneux. Slimline mirror cabinet from Wireworks, wall light from Brass and Bell.
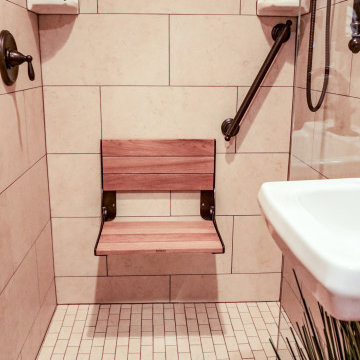
Our client facing mobility issues wanted to stay in the home he had purchased with his wife in 1963, and raised his family in. He needed a bathroom on the first floor, because he had decided he was not moving.
We needed to create an accessible full bath on his first floor using existing space. We used a portion of his sitting room/office for the bathroom and his family moved his couch and tv to the other half, and then turned his living room into his new bedroom.
We converted half of his sitting room to a wet room. The space was directly above plumbing in the basement and also had a window.
The shower space does not have an enclosure, only a 17-inch glass panel to protect the medicine cabinet and sink. We added a wall sink to keep floor space open and a large doubled mirror medicine cabinet to provide ample storage.
The finishing touch was a pocket door for access; the client chose a door that mirrors the front door which added a bit of interest to the area.
We also removed the existing carpeting from the first floor after well-preserved pine flooring was discovered underneath the carpet. When the construction was complete the family redecorated the entire first floor to create a bedroom and sitting area.

Pink pop in the golden radiance of the brass bathroom - a mixture of unfinished sheet brass, flagstone flooring, chrome plumbing fixtures and tree stump makes for a shower glow like no other
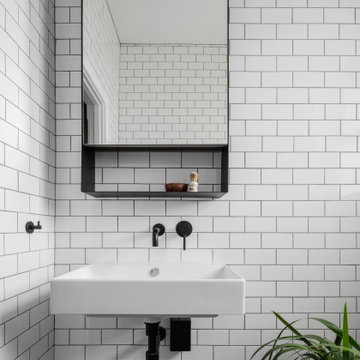
Ispirazione per una piccola stanza da bagno con doccia con doccia aperta, WC sospeso, piastrelle bianche, piastrelle in ceramica, pareti bianche, pavimento alla veneziana, lavabo sospeso, pavimento grigio, doccia aperta e un lavabo
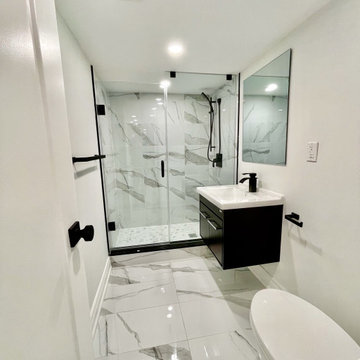
Immagine di una stanza da bagno con doccia design di medie dimensioni con ante lisce, ante nere, doccia alcova, WC monopezzo, piastrelle bianche, piastrelle di marmo, pareti bianche, pavimento in marmo, lavabo sospeso, pavimento marrone, porta doccia a battente, top bianco, un lavabo e mobile bagno sospeso
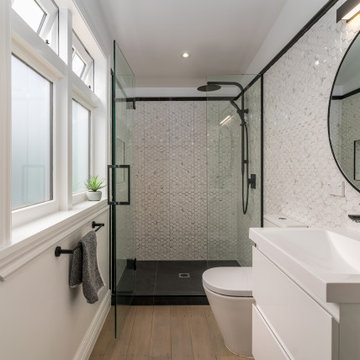
Immagine di una stanza da bagno minimalista di medie dimensioni con ante bianche, zona vasca/doccia separata, piastrelle bianche, pareti gialle, pavimento in laminato, lavabo sospeso, pavimento marrone, porta doccia a battente, un lavabo, mobile bagno sospeso e boiserie
Bagni con lavabo sospeso e un lavabo - Foto e idee per arredare
15

