Bagni con lavabo sospeso e top in legno - Foto e idee per arredare
Filtra anche per:
Budget
Ordina per:Popolari oggi
141 - 160 di 931 foto
1 di 3
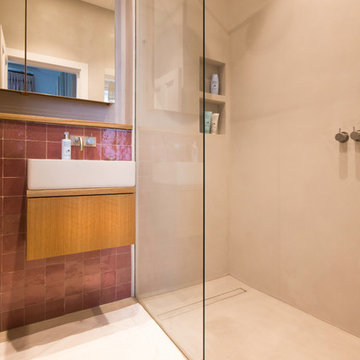
For this beautiful bathroom, we have used water-proof tadelakt plaster to cover walls and floor and combined a few square meters of exclusive handmade lava tiles that we brought all the way from Morocco. All colours blend in to create a warm and cosy atmosphere for a relaxing shower time.
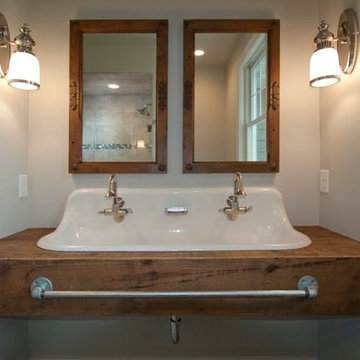
Custom vanity using salvaged barn boards. Farmhouse style sink fitted with 2 gooseneck faucets. Galvanized pipe towel bar.
Foto di una stanza da bagno country con lavabo sospeso, nessun'anta, ante con finitura invecchiata, pareti grigie e top in legno
Foto di una stanza da bagno country con lavabo sospeso, nessun'anta, ante con finitura invecchiata, pareti grigie e top in legno
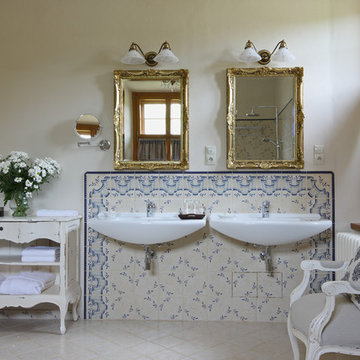
Дизайнер - Лада Кулакова
Съемка - Михаил Степанов
Ispirazione per una grande stanza da bagno padronale vittoriana con ante lisce, ante bianche, WC a due pezzi, piastrelle bianche, piastrelle in ceramica, pareti bianche, pavimento con piastrelle in ceramica, lavabo sospeso e top in legno
Ispirazione per una grande stanza da bagno padronale vittoriana con ante lisce, ante bianche, WC a due pezzi, piastrelle bianche, piastrelle in ceramica, pareti bianche, pavimento con piastrelle in ceramica, lavabo sospeso e top in legno
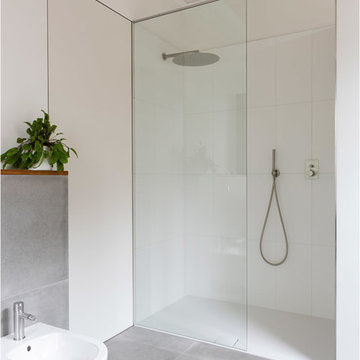
Caroline Mardon
Ispirazione per una grande stanza da bagno con doccia minimal con consolle stile comò, vasca da incasso, doccia aperta, WC sospeso, piastrelle grigie, piastrelle in gres porcellanato, pareti beige, pavimento in gres porcellanato, lavabo sospeso, top in legno, pavimento grigio, doccia aperta e top marrone
Ispirazione per una grande stanza da bagno con doccia minimal con consolle stile comò, vasca da incasso, doccia aperta, WC sospeso, piastrelle grigie, piastrelle in gres porcellanato, pareti beige, pavimento in gres porcellanato, lavabo sospeso, top in legno, pavimento grigio, doccia aperta e top marrone
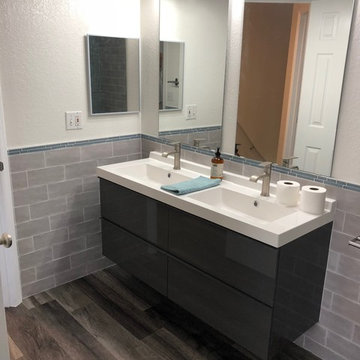
Venetian style modern bathroom. Modern design with a classic feel. Glass tile shower walls, porcelain wall tile, schluter moldings, American Standard toilet, Bluetooth exhaust fan, glass shower enclosures, floating modern vanity, Sarasota Fl
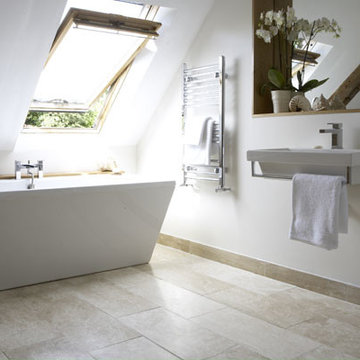
This bathroom was created in the attic space, although contemporary fittings they worked well with the traditional oak beams.
Idee per una piccola stanza da bagno padronale design con lavabo sospeso, top in legno, vasca freestanding, doccia aperta, WC sospeso, piastrelle beige, piastrelle in pietra, pareti beige e pavimento in pietra calcarea
Idee per una piccola stanza da bagno padronale design con lavabo sospeso, top in legno, vasca freestanding, doccia aperta, WC sospeso, piastrelle beige, piastrelle in pietra, pareti beige e pavimento in pietra calcarea
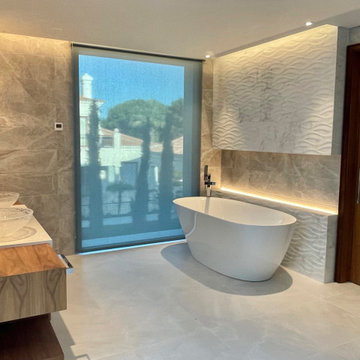
All room has a fully tiled bathrooms with gorgeous feature tiles. The sanitaryware was all carefully selected to ensure a high end feel. Large rain showers to give that experience and large back lit mirrors with integrated Bluetooth for music.
Italian designed surface mounted basin on a bespoke floating vanity with quality finishes.
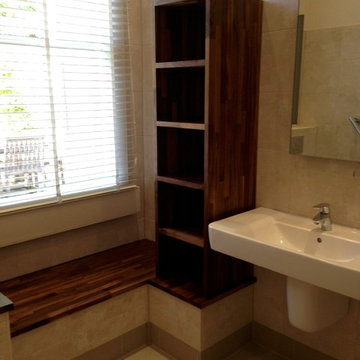
Esempio di una stanza da bagno minimal di medie dimensioni con lavabo sospeso, top in legno, doccia aperta, WC sospeso, piastrelle beige, piastrelle in ceramica, pareti beige e pavimento con piastrelle in ceramica
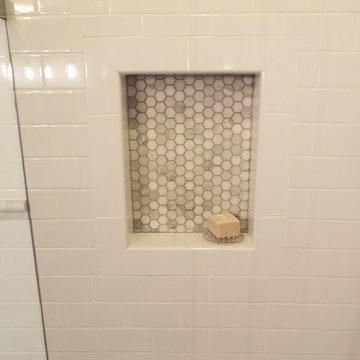
A beautiful bathroom remodel, clean white subway tile, clear glass shower, stand alone tub, custom medicine cabinets, and silver ceiling. The shower floor and niche were done in a penny round marble mosaic. There is a cutout in the shower that acts as a shaving step.

Extension and refurbishment of a semi-detached house in Hern Hill.
Extensions are modern using modern materials whilst being respectful to the original house and surrounding fabric.
Views to the treetops beyond draw occupants from the entrance, through the house and down to the double height kitchen at garden level.
From the playroom window seat on the upper level, children (and adults) can climb onto a play-net suspended over the dining table.
The mezzanine library structure hangs from the roof apex with steel structure exposed, a place to relax or work with garden views and light. More on this - the built-in library joinery becomes part of the architecture as a storage wall and transforms into a gorgeous place to work looking out to the trees. There is also a sofa under large skylights to chill and read.
The kitchen and dining space has a Z-shaped double height space running through it with a full height pantry storage wall, large window seat and exposed brickwork running from inside to outside. The windows have slim frames and also stack fully for a fully indoor outdoor feel.
A holistic retrofit of the house provides a full thermal upgrade and passive stack ventilation throughout. The floor area of the house was doubled from 115m2 to 230m2 as part of the full house refurbishment and extension project.
A huge master bathroom is achieved with a freestanding bath, double sink, double shower and fantastic views without being overlooked.
The master bedroom has a walk-in wardrobe room with its own window.
The children's bathroom is fun with under the sea wallpaper as well as a separate shower and eaves bath tub under the skylight making great use of the eaves space.
The loft extension makes maximum use of the eaves to create two double bedrooms, an additional single eaves guest room / study and the eaves family bathroom.
5 bedrooms upstairs.
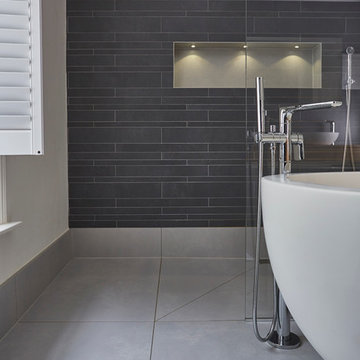
Walk in shower area with illuminated recessed shelving.
Esempio di una grande stanza da bagno padronale design con ante in legno chiaro, vasca freestanding, doccia doppia, WC sospeso, piastrelle grigie, piastrelle in gres porcellanato, pareti bianche, pavimento in gres porcellanato, lavabo sospeso e top in legno
Esempio di una grande stanza da bagno padronale design con ante in legno chiaro, vasca freestanding, doccia doppia, WC sospeso, piastrelle grigie, piastrelle in gres porcellanato, pareti bianche, pavimento in gres porcellanato, lavabo sospeso e top in legno
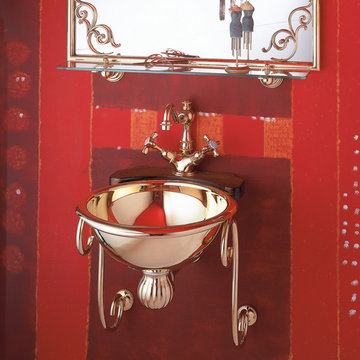
With its gleamingg surfaces and Art Nouveau lines, the Arabesque captures the poetry of water and movement. Shown in Polished Brass. Set includes wall mount brackets, wooden shelf and metal bowl. Available in 6 metal finishes. Shown with Royale single -hole basin mixer in Polished Brass; available in 7 metal finishes.
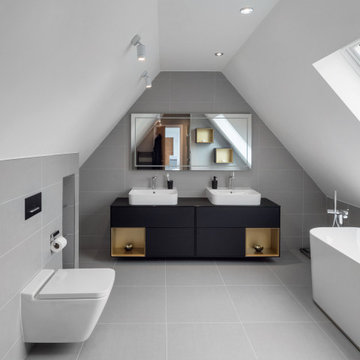
The project brief was to modernise, renovate and extend an existing property in Walsall, UK. Maintaining a classic but modern style, the property was extended and finished with a light grey render and grey stone slip cladding. Large windows, lantern-style skylights and roof skylights allow plenty of light into the open-plan spaces and rooms.
The full-height stone clad gable to the rear houses the main staircase, receiving plenty of daylight
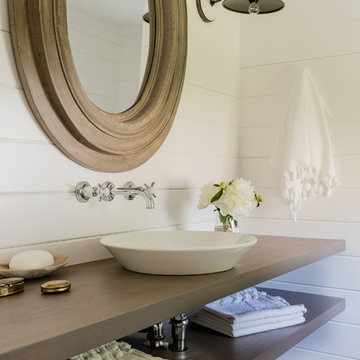
Designer: Liane Thomas
Interior Photography: Michael J. Lee
Exterior Photography: Eric Roth
Esempio di una stanza da bagno stile marinaro con nessun'anta, pareti bianche, lavabo sospeso, top in legno e top marrone
Esempio di una stanza da bagno stile marinaro con nessun'anta, pareti bianche, lavabo sospeso, top in legno e top marrone
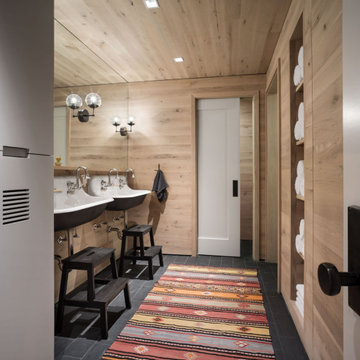
Foto di una stanza da bagno per bambini classica con ante in legno bruno, zona vasca/doccia separata, WC monopezzo, pavimento in ardesia, lavabo sospeso, top in legno, pavimento nero, porta doccia a battente, due lavabi, mobile bagno sospeso e pareti in legno
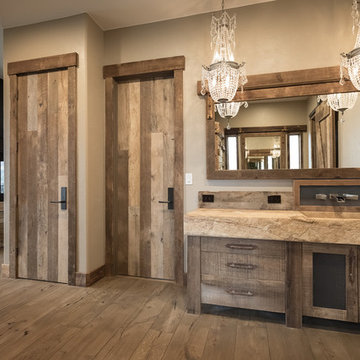
Esempio di una grande stanza da bagno padronale stile rurale con consolle stile comò, ante con finitura invecchiata, WC monopezzo, pareti beige, parquet chiaro, lavabo sospeso, top in legno e pavimento marrone
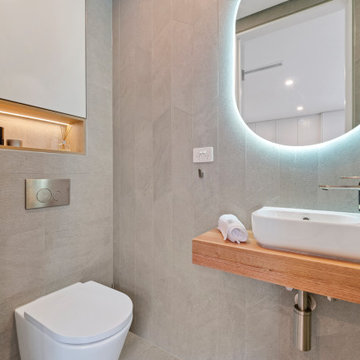
Esempio di una stanza da bagno con doccia minimalista di medie dimensioni con ante di vetro, ante bianche, WC a due pezzi, piastrelle grigie, piastrelle in ceramica, pareti grigie, pavimento con piastrelle in ceramica, lavabo sospeso, top in legno, pavimento grigio, porta doccia a battente, top beige, nicchia, un lavabo e mobile bagno sospeso
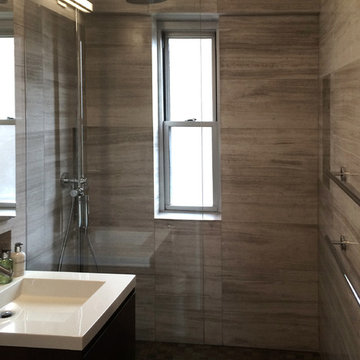
Logan Verkamp
Idee per una piccola stanza da bagno padronale minimalista con lavabo sospeso, ante con bugna sagomata, ante grigie, top in legno, doccia aperta, WC a due pezzi, piastrelle beige, piastrelle in ceramica, pareti beige e pavimento con piastrelle in ceramica
Idee per una piccola stanza da bagno padronale minimalista con lavabo sospeso, ante con bugna sagomata, ante grigie, top in legno, doccia aperta, WC a due pezzi, piastrelle beige, piastrelle in ceramica, pareti beige e pavimento con piastrelle in ceramica
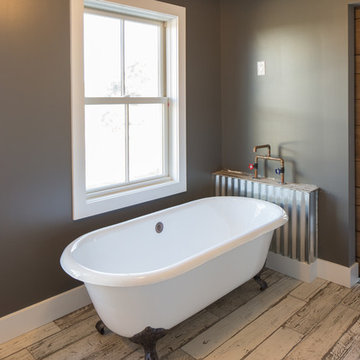
MichaelChristiePhotography
Foto di una stanza da bagno padronale country di medie dimensioni con vasca freestanding, doccia ad angolo, WC a due pezzi, piastrelle bianche, piastrelle diamantate, pareti grigie, parquet scuro, lavabo sospeso, pavimento marrone, porta doccia a battente, nessun'anta, ante marroni, top in legno e top marrone
Foto di una stanza da bagno padronale country di medie dimensioni con vasca freestanding, doccia ad angolo, WC a due pezzi, piastrelle bianche, piastrelle diamantate, pareti grigie, parquet scuro, lavabo sospeso, pavimento marrone, porta doccia a battente, nessun'anta, ante marroni, top in legno e top marrone
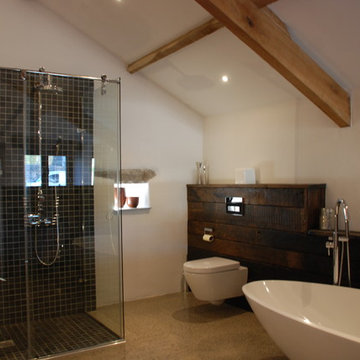
One of the only surviving examples of a 14thC agricultural building of this type in Cornwall, the ancient Grade II*Listed Medieval Tithe Barn had fallen into dereliction and was on the National Buildings at Risk Register. Numerous previous attempts to obtain planning consent had been unsuccessful, but a detailed and sympathetic approach by The Bazeley Partnership secured the support of English Heritage, thereby enabling this important building to begin a new chapter as a stunning, unique home designed for modern-day living.
A key element of the conversion was the insertion of a contemporary glazed extension which provides a bridge between the older and newer parts of the building. The finished accommodation includes bespoke features such as a new staircase and kitchen and offers an extraordinary blend of old and new in an idyllic location overlooking the Cornish coast.
This complex project required working with traditional building materials and the majority of the stone, timber and slate found on site was utilised in the reconstruction of the barn.
Since completion, the project has been featured in various national and local magazines, as well as being shown on Homes by the Sea on More4.
The project won the prestigious Cornish Buildings Group Main Award for ‘Maer Barn, 14th Century Grade II* Listed Tithe Barn Conversion to Family Dwelling’.
Bagni con lavabo sospeso e top in legno - Foto e idee per arredare
8

