Bagni con lavabo sospeso e top in legno - Foto e idee per arredare
Filtra anche per:
Budget
Ordina per:Popolari oggi
121 - 140 di 931 foto
1 di 3
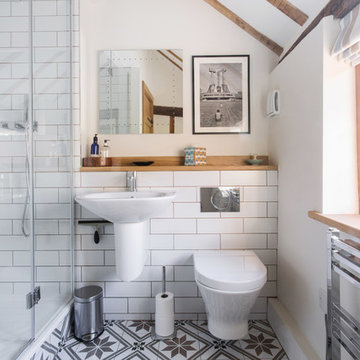
We see so many beautiful homes in so many amazing locations, but every now and then we step into a home that really does take our breath away!
Located on the most wonderfully serene country lane in the heart of East Sussex, Mr & Mrs Carter's home really is one of a kind. A period property originally built in the 14th century, it holds so much incredible history, and has housed many families over the hundreds of years. Burlanes were commissioned to design, create and install the kitchen and utility room, and a number of other rooms in the home, including the family bathroom, the master en-suite and dressing room, and bespoke shoe storage for the entrance hall.
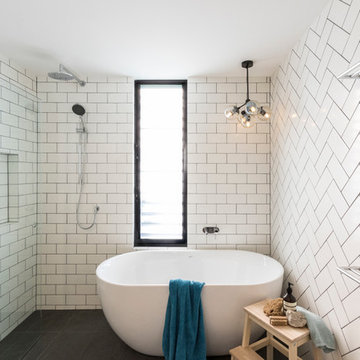
Jana Niven
Idee per una stanza da bagno padronale design di medie dimensioni con vasca freestanding, doccia aperta, WC sospeso, piastrelle bianche, piastrelle diamantate, lavabo sospeso, top in legno e doccia aperta
Idee per una stanza da bagno padronale design di medie dimensioni con vasca freestanding, doccia aperta, WC sospeso, piastrelle bianche, piastrelle diamantate, lavabo sospeso, top in legno e doccia aperta
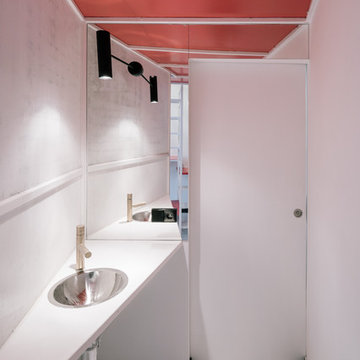
Arquitectos: Mariana de Delás y Marcos Duffo; Fotografías de Imagen Subliminal
Idee per un piccolo bagno di servizio contemporaneo con top in legno, top bianco, pareti bianche, pavimento in legno verniciato, lavabo sospeso e pavimento bianco
Idee per un piccolo bagno di servizio contemporaneo con top in legno, top bianco, pareti bianche, pavimento in legno verniciato, lavabo sospeso e pavimento bianco
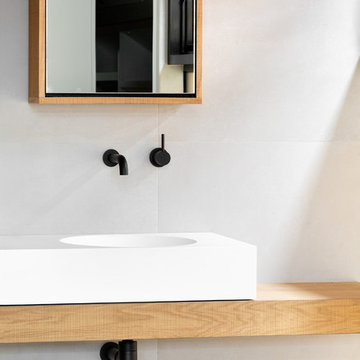
Photographed by Tom Roe
Idee per una piccola stanza da bagno con doccia contemporanea con ante di vetro, vasca freestanding, doccia aperta, pareti bianche, lavabo sospeso, top in legno, doccia aperta e top marrone
Idee per una piccola stanza da bagno con doccia contemporanea con ante di vetro, vasca freestanding, doccia aperta, pareti bianche, lavabo sospeso, top in legno, doccia aperta e top marrone
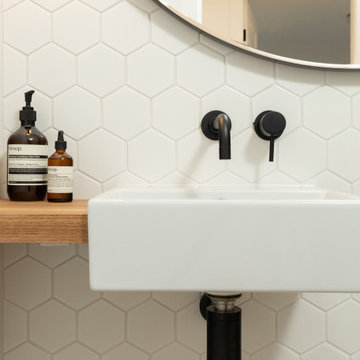
Ispirazione per un piccolo bagno di servizio contemporaneo con piastrelle bianche, piastrelle a mosaico, parquet chiaro, lavabo sospeso, top in legno e mobile bagno sospeso

A really compact en-suite shower room. The room feels larger with a large mirror, with generous light slot and bespoke full height panelling. Using the same blue stained birch plywood panels on the walls and ceiling creates a clean and tidy aesthetic.
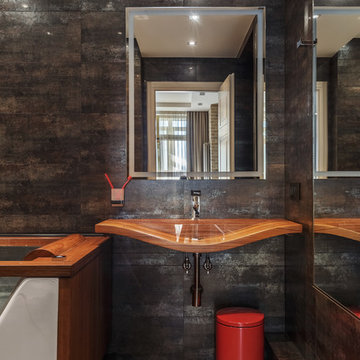
Сергей Красюк
Ispirazione per una stanza da bagno padronale minimal con piastrelle nere, lavabo sospeso, pavimento marrone, top in legno e top marrone
Ispirazione per una stanza da bagno padronale minimal con piastrelle nere, lavabo sospeso, pavimento marrone, top in legno e top marrone
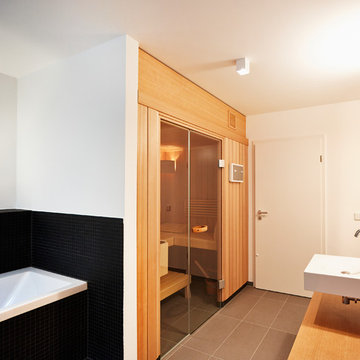
Lennart Wiedemuth
Foto di una sauna design di medie dimensioni con lavabo sospeso, vasca da incasso, piastrelle nere, pareti bianche, ante in legno chiaro, top in legno e piastrelle a mosaico
Foto di una sauna design di medie dimensioni con lavabo sospeso, vasca da incasso, piastrelle nere, pareti bianche, ante in legno chiaro, top in legno e piastrelle a mosaico
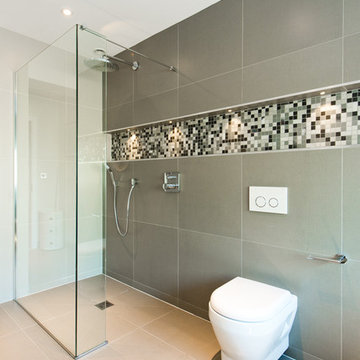
Immagine di una grande stanza da bagno per bambini design con lavabo sospeso, ante lisce, ante in legno scuro, top in legno, vasca freestanding, doccia aperta, WC sospeso, piastrelle multicolore, piastrelle in gres porcellanato, pareti bianche e pavimento in gres porcellanato
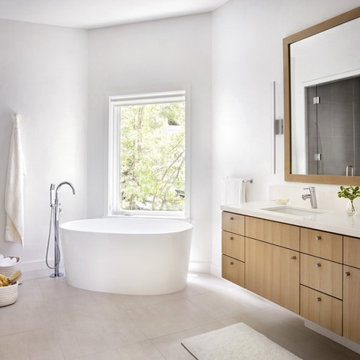
Aptly titled Artist Haven, our Aspen studio designed this private home in Aspen's West End for an artist-client who expresses the concept of "less is more." In this extensive remodel, we created a serene, organic foyer to welcome our clients home. We went with soft neutral palettes and cozy furnishings. A wool felt area rug and textural pillows make the bright open space feel warm and cozy. The floor tile turned out beautifully and is low maintenance as well. We used the high ceilings to add statement lighting to create visual interest. Colorful accent furniture and beautiful decor elements make this truly an artist's retreat.
---
Joe McGuire Design is an Aspen and Boulder interior design firm bringing a uniquely holistic approach to home interiors since 2005.
For more about Joe McGuire Design, see here: https://www.joemcguiredesign.com/
To learn more about this project, see here:
https://www.joemcguiredesign.com/artists-haven
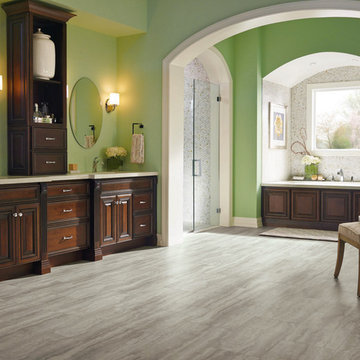
Foto di una stanza da bagno chic con vasca freestanding, doccia alcova, piastrelle bianche, piastrelle diamantate, pareti beige, pavimento in ardesia, lavabo sospeso, top in legno, pavimento beige e porta doccia scorrevole
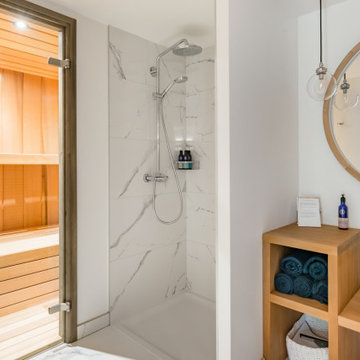
Ispirazione per una sauna design di medie dimensioni con ante lisce, ante in legno chiaro, doccia aperta, WC sospeso, piastrelle bianche, piastrelle di marmo, pareti bianche, pavimento in marmo, lavabo sospeso, top in legno, pavimento bianco, doccia aperta e top marrone
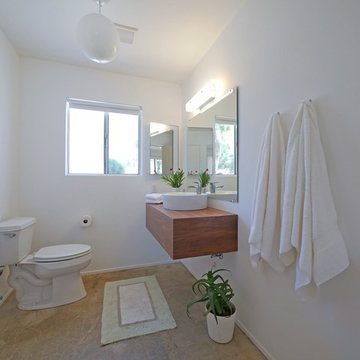
Abode Image - Photography
Ispirazione per una piccola stanza da bagno minimalista con ante in legno scuro, pareti bianche, pavimento in cemento, lavabo sospeso e top in legno
Ispirazione per una piccola stanza da bagno minimalista con ante in legno scuro, pareti bianche, pavimento in cemento, lavabo sospeso e top in legno
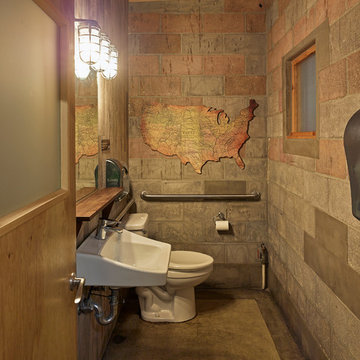
Ken Gutmaker
Ispirazione per un bagno di servizio industriale con pareti grigie, pavimento in cemento, nessun'anta, ante in legno bruno, WC a due pezzi, piastrelle in ardesia, lavabo sospeso, top in legno e pavimento grigio
Ispirazione per un bagno di servizio industriale con pareti grigie, pavimento in cemento, nessun'anta, ante in legno bruno, WC a due pezzi, piastrelle in ardesia, lavabo sospeso, top in legno e pavimento grigio
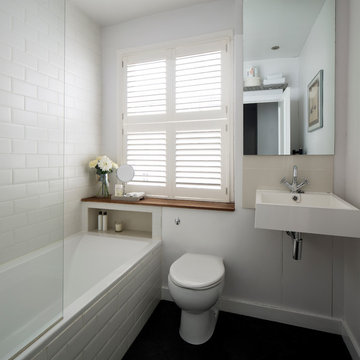
Richard Chivers Photography
Ispirazione per una piccola stanza da bagno contemporanea con vasca da incasso, vasca/doccia, WC monopezzo, piastrelle bianche, piastrelle in ceramica, pareti bianche, pavimento con piastrelle in ceramica, lavabo sospeso e top in legno
Ispirazione per una piccola stanza da bagno contemporanea con vasca da incasso, vasca/doccia, WC monopezzo, piastrelle bianche, piastrelle in ceramica, pareti bianche, pavimento con piastrelle in ceramica, lavabo sospeso e top in legno

Extension and refurbishment of a semi-detached house in Hern Hill.
Extensions are modern using modern materials whilst being respectful to the original house and surrounding fabric.
Views to the treetops beyond draw occupants from the entrance, through the house and down to the double height kitchen at garden level.
From the playroom window seat on the upper level, children (and adults) can climb onto a play-net suspended over the dining table.
The mezzanine library structure hangs from the roof apex with steel structure exposed, a place to relax or work with garden views and light. More on this - the built-in library joinery becomes part of the architecture as a storage wall and transforms into a gorgeous place to work looking out to the trees. There is also a sofa under large skylights to chill and read.
The kitchen and dining space has a Z-shaped double height space running through it with a full height pantry storage wall, large window seat and exposed brickwork running from inside to outside. The windows have slim frames and also stack fully for a fully indoor outdoor feel.
A holistic retrofit of the house provides a full thermal upgrade and passive stack ventilation throughout. The floor area of the house was doubled from 115m2 to 230m2 as part of the full house refurbishment and extension project.
A huge master bathroom is achieved with a freestanding bath, double sink, double shower and fantastic views without being overlooked.
The master bedroom has a walk-in wardrobe room with its own window.
The children's bathroom is fun with under the sea wallpaper as well as a separate shower and eaves bath tub under the skylight making great use of the eaves space.
The loft extension makes maximum use of the eaves to create two double bedrooms, an additional single eaves guest room / study and the eaves family bathroom.
5 bedrooms upstairs.
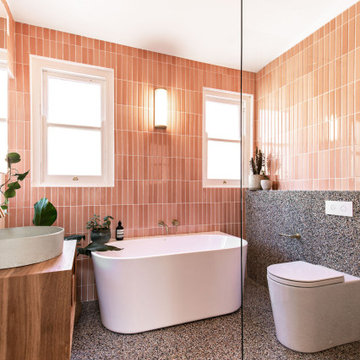
Ispirazione per una stanza da bagno padronale nordica di medie dimensioni con ante in legno scuro, vasca freestanding, doccia aperta, WC a due pezzi, piastrelle rosa, piastrelle in ceramica, pareti rosa, pavimento alla veneziana, lavabo sospeso, top in legno, pavimento multicolore, doccia aperta, top marrone, un lavabo e mobile bagno sospeso
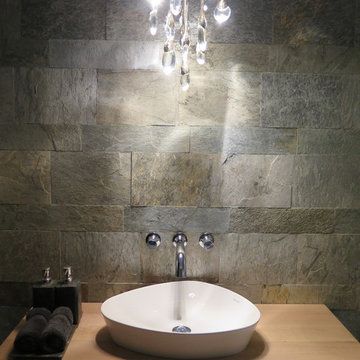
A few images of one of our lovely clients Alderley Edge complete Home Renovation. Incorporating a calming colour palette with natural finishes and organic materials. For the contemporary white living - kitchen area we designed into the space stylish Piet Boon leather and metal barstools, chaise and chairs in a gorgeous tan leather of which are available through our design studio in a variety of leathers, fabrics and metals. The stylish Kevin Reilly Altar light in a variety of sizes and finishes was a perfect light for above the informal dining area and elegant individual Ochre Celestial Pebble pendant lights in brushed nickel for above the newly created formal Dining area. A pretty Seed Cloud chandelier in brushed nickel was designed into the ground floor cloakroom which works beautifully against the stone tiled wall . A now wonderful open plan living space for our lovely clients to enjoy and entertain.
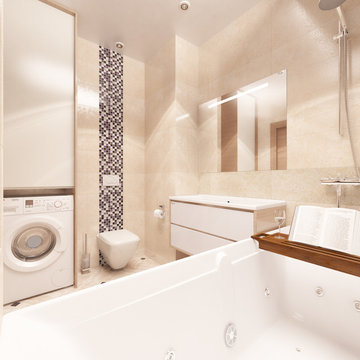
Foto di una stanza da bagno padronale contemporanea con ante lisce, vasca sottopiano, WC sospeso, piastrelle beige, lavabo sospeso, ante bianche, piastrelle in gres porcellanato, top in legno, top bianco, un lavabo e mobile bagno sospeso
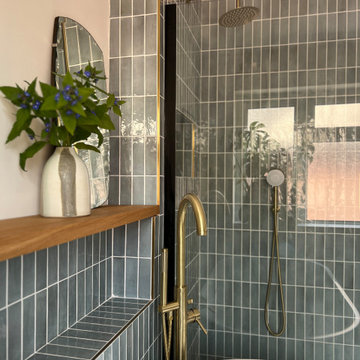
Blue vertical stacked tile bond, with a walk-in shower, freestanding bathtub, floor-mounted gold faucet, and oak shelf.
Ispirazione per una stanza da bagno per bambini minimalista di medie dimensioni con ante lisce, ante marroni, vasca freestanding, doccia aperta, WC monopezzo, piastrelle blu, piastrelle in ceramica, pareti bianche, pavimento in gres porcellanato, lavabo sospeso, top in legno, pavimento grigio, doccia aperta, top marrone, nicchia, un lavabo e mobile bagno sospeso
Ispirazione per una stanza da bagno per bambini minimalista di medie dimensioni con ante lisce, ante marroni, vasca freestanding, doccia aperta, WC monopezzo, piastrelle blu, piastrelle in ceramica, pareti bianche, pavimento in gres porcellanato, lavabo sospeso, top in legno, pavimento grigio, doccia aperta, top marrone, nicchia, un lavabo e mobile bagno sospeso
Bagni con lavabo sospeso e top in legno - Foto e idee per arredare
7

