Bagni con lavabo sospeso e lavabo a consolle - Foto e idee per arredare
Filtra anche per:
Budget
Ordina per:Popolari oggi
141 - 160 di 44.411 foto
1 di 3

Mariell Lind Hansen
Esempio di una piccola stanza da bagno scandinava con vasca da incasso, piastrelle bianche, piastrelle in ceramica, pareti bianche, pavimento in cementine, lavabo sospeso, pavimento nero, doccia aperta, vasca/doccia e WC sospeso
Esempio di una piccola stanza da bagno scandinava con vasca da incasso, piastrelle bianche, piastrelle in ceramica, pareti bianche, pavimento in cementine, lavabo sospeso, pavimento nero, doccia aperta, vasca/doccia e WC sospeso
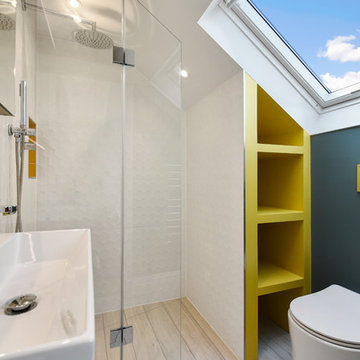
Immagine di una piccola stanza da bagno minimal con doccia ad angolo, piastrelle gialle, piastrelle diamantate, pareti blu, lavabo sospeso, pavimento beige e porta doccia a battente
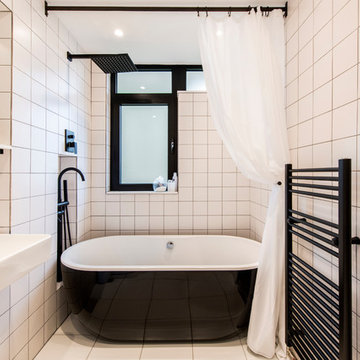
The simple bathrooms are finished in slick contrasting black fixtures and finishes.
The fixtures are placed in tiled recesses which provide storage.
Darry Snow Photography
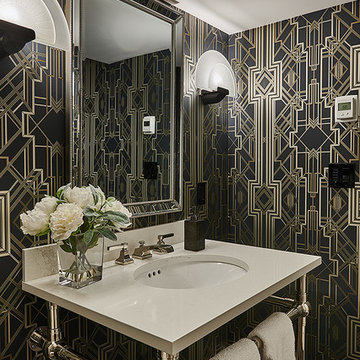
Joshua Lawrence Studios
Esempio di un piccolo bagno di servizio classico con pareti multicolore, lavabo a consolle e pavimento marrone
Esempio di un piccolo bagno di servizio classico con pareti multicolore, lavabo a consolle e pavimento marrone

Stephani Buchmann
Esempio di un piccolo bagno di servizio design con pistrelle in bianco e nero, piastrelle in gres porcellanato, pareti nere, pavimento in ardesia, lavabo sospeso e pavimento nero
Esempio di un piccolo bagno di servizio design con pistrelle in bianco e nero, piastrelle in gres porcellanato, pareti nere, pavimento in ardesia, lavabo sospeso e pavimento nero
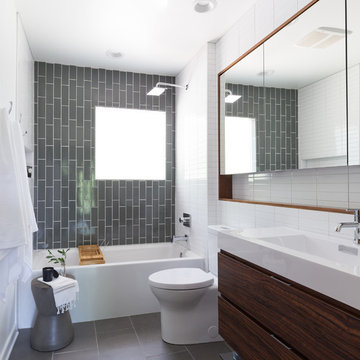
Ispirazione per una stanza da bagno minimal con ante lisce, ante in legno bruno, vasca ad alcova, vasca/doccia, piastrelle grigie, piastrelle bianche, pareti bianche, lavabo a consolle e pavimento grigio
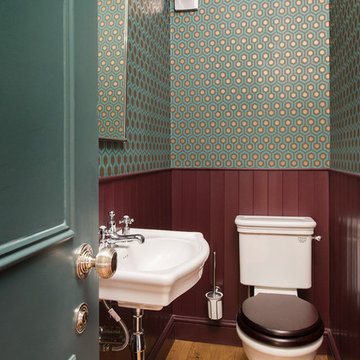
Ispirazione per un piccolo bagno di servizio classico con WC a due pezzi, parquet chiaro, lavabo sospeso, pavimento marrone e pareti multicolore
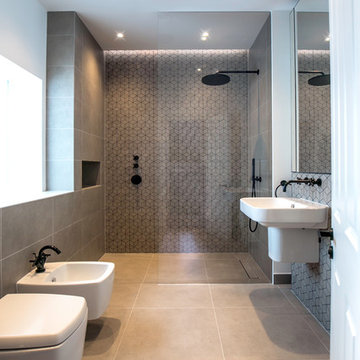
Taaya Griffith
Immagine di una stanza da bagno minimal con doccia a filo pavimento, bidè, piastrelle grigie, pareti bianche, lavabo sospeso, pavimento grigio e doccia aperta
Immagine di una stanza da bagno minimal con doccia a filo pavimento, bidè, piastrelle grigie, pareti bianche, lavabo sospeso, pavimento grigio e doccia aperta

Bold and fun Guest Bathroom
Idee per un piccolo bagno di servizio eclettico con ante nere, WC monopezzo, piastrelle multicolore, pareti multicolore, pavimento con piastrelle in ceramica, lavabo sospeso, top in legno, pavimento nero e top nero
Idee per un piccolo bagno di servizio eclettico con ante nere, WC monopezzo, piastrelle multicolore, pareti multicolore, pavimento con piastrelle in ceramica, lavabo sospeso, top in legno, pavimento nero e top nero
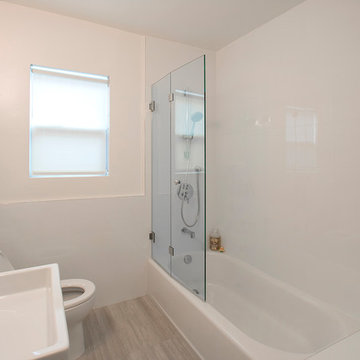
Jinny Kim
Immagine di una piccola stanza da bagno per bambini minimal con nessun'anta, vasca ad alcova, vasca/doccia, WC a due pezzi, piastrelle bianche, piastrelle in gres porcellanato, pareti bianche, pavimento in gres porcellanato, lavabo a consolle, top in quarzite, pavimento marrone, porta doccia a battente e top bianco
Immagine di una piccola stanza da bagno per bambini minimal con nessun'anta, vasca ad alcova, vasca/doccia, WC a due pezzi, piastrelle bianche, piastrelle in gres porcellanato, pareti bianche, pavimento in gres porcellanato, lavabo a consolle, top in quarzite, pavimento marrone, porta doccia a battente e top bianco

A small guest bath in this Lakewood mid century was updated to be much more user friendly but remain true to the aesthetic of the home. A custom wall-hung walnut vanity with linear asymmetrical holly inlays sits beneath a custom blue concrete sinktop. The entire vanity wall and shower is tiled in a unique textured Porcelanosa tile in white.
Tim Gormley, TG Image
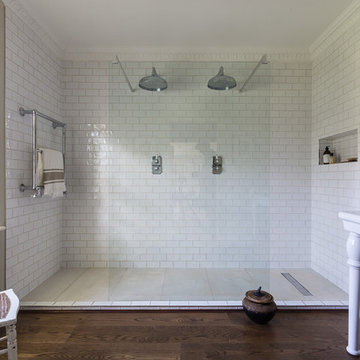
Esempio di una grande stanza da bagno tradizionale con piastrelle bianche, pareti beige, parquet scuro, pavimento marrone, doccia doppia, piastrelle diamantate e lavabo a consolle
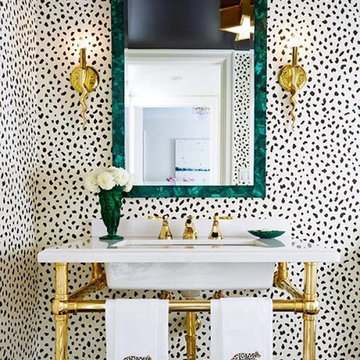
Immagine di un bagno di servizio contemporaneo di medie dimensioni con pareti multicolore e lavabo a consolle

Bedwardine Road is our epic renovation and extension of a vast Victorian villa in Crystal Palace, south-east London.
Traditional architectural details such as flat brick arches and a denticulated brickwork entablature on the rear elevation counterbalance a kitchen that feels like a New York loft, complete with a polished concrete floor, underfloor heating and floor to ceiling Crittall windows.
Interiors details include as a hidden “jib” door that provides access to a dressing room and theatre lights in the master bathroom.
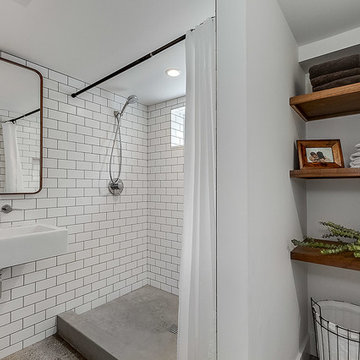
Esempio di una piccola stanza da bagno con doccia industriale con doccia alcova, piastrelle bianche, piastrelle diamantate, pareti bianche, pavimento in cemento, lavabo sospeso, pavimento marrone e doccia con tenda

Project Description
Set on the 2nd floor of a 1950’s modernist apartment building in the sought after Sydney Lower North Shore suburb of Mosman, this apartments only bathroom was in dire need of a lift. The building itself well kept with features of oversized windows/sliding doors overlooking lovely gardens, concrete slab cantilevers, great orientation for capturing the sun and those sleek 50’s modern lines.
It is home to Stephen & Karen, a professional couple who renovated the interior of the apartment except for the lone, very outdated bathroom. That was still stuck in the 50’s – they saved the best till last.
Structural Challenges
Very small room - 3.5 sq. metres;
Door, window and wall placement fixed;
Plumbing constraints due to single skin brick walls and outdated pipes;
Low ceiling,
Inadequate lighting &
Poor fixture placement.
Client Requirements
Modern updated bathroom;
NO BATH required;
Clean lines reflecting the modernist architecture
Easy to clean, minimal grout;
Maximize storage, niche and
Good lighting
Design Statement
You could not swing a cat in there! Function and efficiency of flow is paramount with small spaces and ensuring there was a single transition area was on top of the designer’s mind. The bathroom had to be easy to use, and the lines had to be clean and minimal to compliment the 1950’s architecture (and to make this tiny space feel bigger than it actual was). As the bath was not used regularly, it was the first item to be removed. This freed up floor space and enhanced the flow as considered above.
Due to the thin nature of the walls and plumbing constraints, the designer built up the wall (basin elevation) in parts to allow the plumbing to be reconfigured. This added depth also allowed for ample recessed overhead mirrored wall storage and a niche to be built into the shower. As the overhead units provided enough storage the basin was wall hung with no storage under. This coupled with the large format light coloured tiles gave the small room the feeling of space it required. The oversized tiles are effortless to clean, as is the solid surface material of the washbasin. The lighting is also enhanced by these materials and therefore kept quite simple. LEDS are fixed above and below the joinery and also a sensor activated LED light was added under the basin to offer a touch a tech to the owners. The renovation of this bathroom is the final piece to complete this apartment reno, and as such this 50’s wonder is ready to live on in true modern style.

One of the new modern bathrooms in the Marianella apartments.
Photo: Baha Khakimov
Ispirazione per una stanza da bagno con doccia contemporanea di medie dimensioni con WC sospeso, piastrelle beige, piastrelle in gres porcellanato, pareti beige, pavimento in gres porcellanato, pavimento beige, doccia alcova, lavabo sospeso e porta doccia a battente
Ispirazione per una stanza da bagno con doccia contemporanea di medie dimensioni con WC sospeso, piastrelle beige, piastrelle in gres porcellanato, pareti beige, pavimento in gres porcellanato, pavimento beige, doccia alcova, lavabo sospeso e porta doccia a battente
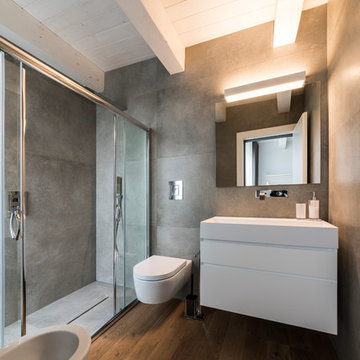
Immagine di una stanza da bagno padronale minimal di medie dimensioni con ante lisce, ante bianche, doccia alcova, bidè, pareti grigie, pavimento in legno massello medio, lavabo sospeso, pavimento marrone, porta doccia scorrevole e piastrelle grigie

Photo : BCDF Studio
Ispirazione per una stanza da bagno padronale contemporanea di medie dimensioni con ante lisce, ante in legno chiaro, piastrelle bianche, piastrelle diamantate, pareti bianche, pavimento multicolore, top bianco, doccia aperta, pavimento in cementine, lavabo a consolle, top in superficie solida, porta doccia a battente, nicchia, un lavabo e mobile bagno sospeso
Ispirazione per una stanza da bagno padronale contemporanea di medie dimensioni con ante lisce, ante in legno chiaro, piastrelle bianche, piastrelle diamantate, pareti bianche, pavimento multicolore, top bianco, doccia aperta, pavimento in cementine, lavabo a consolle, top in superficie solida, porta doccia a battente, nicchia, un lavabo e mobile bagno sospeso
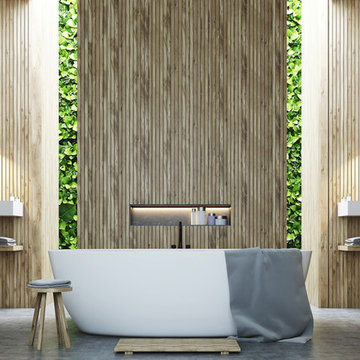
Modern Minimalist bathroom with wooden wall panel and built-in green/living wall to bring outdoors in.
Foto di una stanza da bagno moderna di medie dimensioni con nessun'anta, ante in legno chiaro, vasca freestanding, piastrelle multicolore, pareti multicolore, pavimento in ardesia, lavabo sospeso, top in legno, pavimento multicolore e top multicolore
Foto di una stanza da bagno moderna di medie dimensioni con nessun'anta, ante in legno chiaro, vasca freestanding, piastrelle multicolore, pareti multicolore, pavimento in ardesia, lavabo sospeso, top in legno, pavimento multicolore e top multicolore
Bagni con lavabo sospeso e lavabo a consolle - Foto e idee per arredare
8

