Bagni con lavabo sospeso e due lavabi - Foto e idee per arredare
Filtra anche per:
Budget
Ordina per:Popolari oggi
121 - 140 di 1.058 foto
1 di 3
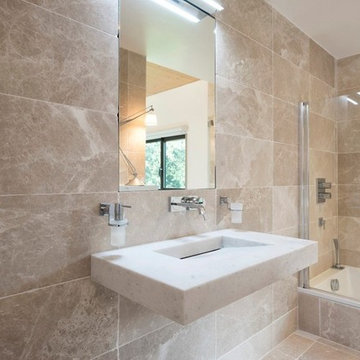
Vue de la salle de bain de la suite parentale
Esempio di una piccola stanza da bagno padronale design con vasca/doccia, piastrelle beige, ante a filo, ante beige, vasca sottopiano, piastrelle di marmo, pareti beige, pavimento in marmo, lavabo sospeso, top in granito, pavimento beige, porta doccia a battente, top beige, due lavabi, mobile bagno incassato e soffitto in legno
Esempio di una piccola stanza da bagno padronale design con vasca/doccia, piastrelle beige, ante a filo, ante beige, vasca sottopiano, piastrelle di marmo, pareti beige, pavimento in marmo, lavabo sospeso, top in granito, pavimento beige, porta doccia a battente, top beige, due lavabi, mobile bagno incassato e soffitto in legno
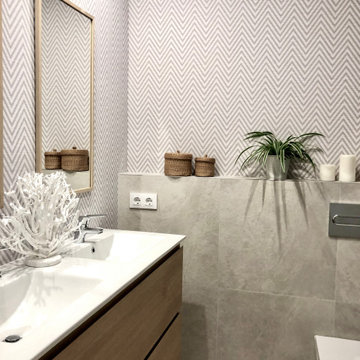
Foto di una stanza da bagno con doccia stile marino di medie dimensioni con ante lisce, ante bianche, vasca ad alcova, WC sospeso, piastrelle beige, piastrelle in ceramica, pareti beige, pavimento con piastrelle in ceramica, lavabo sospeso, pavimento beige, top bianco, due lavabi, mobile bagno sospeso e carta da parati
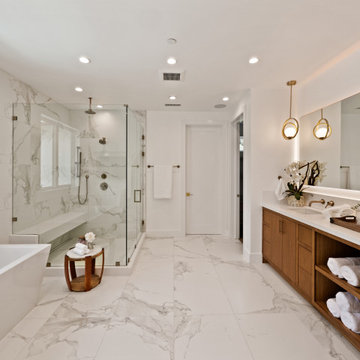
Foto di una grande stanza da bagno padronale moderna con ante lisce, ante in legno scuro, vasca freestanding, zona vasca/doccia separata, WC monopezzo, piastrelle bianche, piastrelle effetto legno, pareti bianche, lavabo sospeso, top in marmo, pavimento bianco, porta doccia a battente, top bianco, due lavabi e mobile bagno freestanding
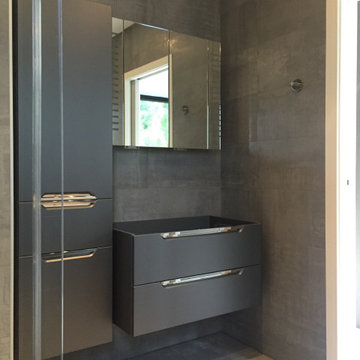
A great Master bathroom designed to suit the clients needs with his and hers separate basin units and storage towers.
The storage includes laundry hampers to keep the space clean and mess free.
Recessed LED & Steam free mirror units with mini alcoves for perfumes were designed to allow for storage solutions while keeping with the them of simplicity.
A split face stone covers the back wall to draw your eyes to the vast shower area. We designed a 120x120 bespoke wet room with custom glass enclosure.
All sanitary ware is and furniture has been wall mounted to create the sense of space while making it practical to maintain to the floor.
The beauty is in the details in this Industrial style bathroom with Swarovski crystals embedded in to the basin mixer!
For your very own bathroom designed by Sagar ceramics please call us on 02088631400
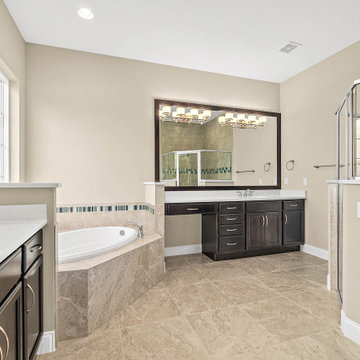
On a beautiful Florida day, the covered lanai is a great place to relax after a game of golf at one of the best courses in Florida! Great location just a minute walk to the club and practice range!
Upgraded finishes and designer details will be included throughout this quality built home including porcelain tile and crown molding in the main living areas, Kraftmaid cabinetry, KitchenAid appliances, granite and quartz countertops, security system and more. Very energy efficient home with LED lighting, vinyl Low-e windows, R-38 insulation and 15 SEER HVAC system. The open kitchen features a large island for casual dining and enjoy golf course views from your dining room looking through a large picturesque mitered glass window. Lawn maintenance and water for irrigation included in HOA fees.
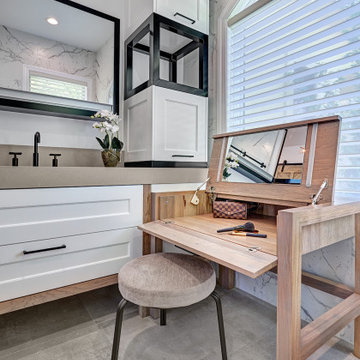
This master bath is a perfect example of a well balanced space, with his and hers counter spaces just to start. His tall 6'8" stature required a 40 inch counter height creating this multi-level counter space that wraps in along the wall, continuing to the vanity desk. The smooth transition between each level is intended to emulate that of a traditional flow form piece. This gives each of them ample functional space and storage. The warm tones within wood accents and the cooler tones found in the tile work are tied together nicely with the greige stone countertop. In contrast to the barn door and other wood features, matte black hardware is used as a sharp accent. This space successfully blends into a rustic elegance theme.
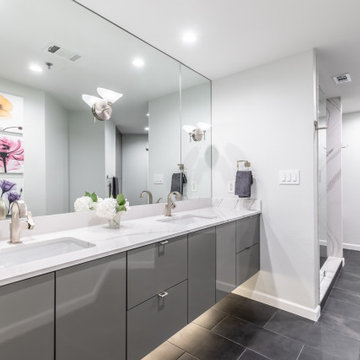
The original Master bath was very dark and cavernous and needed some softness to oppose angled walls.
A combination of light walls, and sleek floating cabinets, creates an overall softness in this Modern Masterpiece.
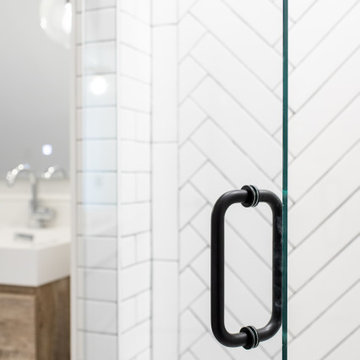
Master bath room renovation. Added master suite in attic space.
Foto di una grande stanza da bagno padronale tradizionale con ante lisce, ante in legno chiaro, doccia ad angolo, WC a due pezzi, piastrelle bianche, piastrelle in ceramica, pareti bianche, pavimento in marmo, lavabo sospeso, top piastrellato, pavimento nero, porta doccia a battente, top bianco, panca da doccia, due lavabi, mobile bagno sospeso e boiserie
Foto di una grande stanza da bagno padronale tradizionale con ante lisce, ante in legno chiaro, doccia ad angolo, WC a due pezzi, piastrelle bianche, piastrelle in ceramica, pareti bianche, pavimento in marmo, lavabo sospeso, top piastrellato, pavimento nero, porta doccia a battente, top bianco, panca da doccia, due lavabi, mobile bagno sospeso e boiserie
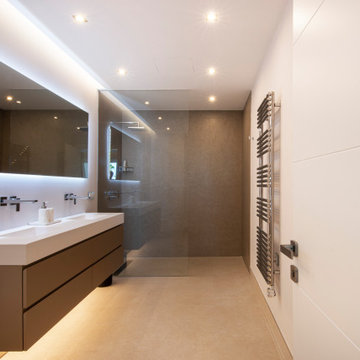
Luxury En suite Double Sink Vanity Unit & Shower
Esempio di una stanza da bagno padronale moderna di medie dimensioni con ante lisce, ante beige, zona vasca/doccia separata, WC sospeso, piastrelle beige, piastrelle in gres porcellanato, pareti beige, pavimento in gres porcellanato, lavabo sospeso, top in superficie solida, pavimento beige, doccia aperta, due lavabi, mobile bagno sospeso e soffitto a cassettoni
Esempio di una stanza da bagno padronale moderna di medie dimensioni con ante lisce, ante beige, zona vasca/doccia separata, WC sospeso, piastrelle beige, piastrelle in gres porcellanato, pareti beige, pavimento in gres porcellanato, lavabo sospeso, top in superficie solida, pavimento beige, doccia aperta, due lavabi, mobile bagno sospeso e soffitto a cassettoni

Extension and refurbishment of a semi-detached house in Hern Hill.
Extensions are modern using modern materials whilst being respectful to the original house and surrounding fabric.
Views to the treetops beyond draw occupants from the entrance, through the house and down to the double height kitchen at garden level.
From the playroom window seat on the upper level, children (and adults) can climb onto a play-net suspended over the dining table.
The mezzanine library structure hangs from the roof apex with steel structure exposed, a place to relax or work with garden views and light. More on this - the built-in library joinery becomes part of the architecture as a storage wall and transforms into a gorgeous place to work looking out to the trees. There is also a sofa under large skylights to chill and read.
The kitchen and dining space has a Z-shaped double height space running through it with a full height pantry storage wall, large window seat and exposed brickwork running from inside to outside. The windows have slim frames and also stack fully for a fully indoor outdoor feel.
A holistic retrofit of the house provides a full thermal upgrade and passive stack ventilation throughout. The floor area of the house was doubled from 115m2 to 230m2 as part of the full house refurbishment and extension project.
A huge master bathroom is achieved with a freestanding bath, double sink, double shower and fantastic views without being overlooked.
The master bedroom has a walk-in wardrobe room with its own window.
The children's bathroom is fun with under the sea wallpaper as well as a separate shower and eaves bath tub under the skylight making great use of the eaves space.
The loft extension makes maximum use of the eaves to create two double bedrooms, an additional single eaves guest room / study and the eaves family bathroom.
5 bedrooms upstairs.
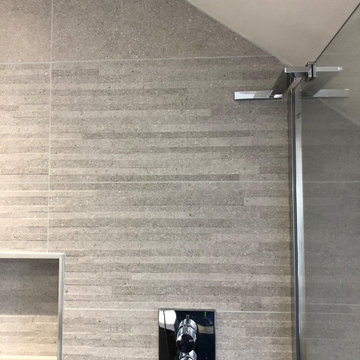
Luxury wetroom
Esempio di una stanza da bagno padronale design di medie dimensioni con ante lisce, ante in legno bruno, zona vasca/doccia separata, WC a due pezzi, piastrelle grigie, piastrelle in ceramica, pareti bianche, pavimento in gres porcellanato, lavabo sospeso, top in superficie solida, pavimento grigio, doccia aperta, top bianco, nicchia, due lavabi e mobile bagno sospeso
Esempio di una stanza da bagno padronale design di medie dimensioni con ante lisce, ante in legno bruno, zona vasca/doccia separata, WC a due pezzi, piastrelle grigie, piastrelle in ceramica, pareti bianche, pavimento in gres porcellanato, lavabo sospeso, top in superficie solida, pavimento grigio, doccia aperta, top bianco, nicchia, due lavabi e mobile bagno sospeso

Ispirazione per una stanza da bagno padronale moderna con ante lisce, ante in legno chiaro, vasca freestanding, doccia aperta, piastrelle di marmo, pareti bianche, pavimento in marmo, lavabo sospeso, top in marmo, pavimento grigio, doccia aperta, top grigio, due lavabi, mobile bagno sospeso e travi a vista
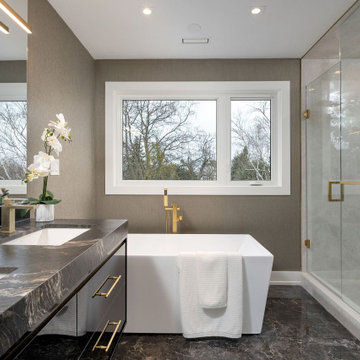
Idee per una stanza da bagno padronale moderna di medie dimensioni con ante lisce, ante nere, vasca idromassaggio, doccia aperta, WC monopezzo, pareti beige, pavimento in gres porcellanato, lavabo sospeso, top in granito, toilette, due lavabi, mobile bagno incassato, soffitto ribassato e pannellatura
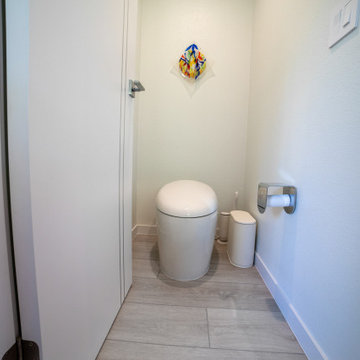
Influenced by classic Nordic design. Surprisingly flexible with furnishings. Amplify by continuing the clean modern aesthetic, or punctuate with statement pieces. With the Modin Collection, we have raised the bar on luxury vinyl plank. The result is a new standard in resilient flooring. Modin offers true embossed in register texture, a low sheen level, a rigid SPC core, an industry-leading wear layer, and so much more.
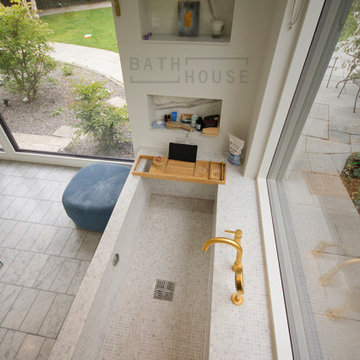
Foto di una grande stanza da bagno padronale contemporanea con ante in legno chiaro, vasca ad alcova, zona vasca/doccia separata, WC sospeso, piastrelle bianche, piastrelle in ceramica, pareti bianche, pavimento in marmo, lavabo sospeso, top in superficie solida, pavimento grigio, porta doccia a battente, top bianco, panca da doccia, due lavabi e mobile bagno incassato
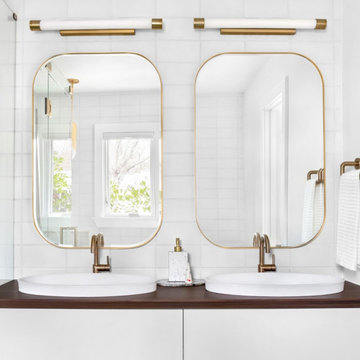
Stunning looking Master Bathroom. Floating cabinets, all sides including the top part in veneer, matte white at the center, a double vanity with two sinks and a single hole bathroom sink faucet.
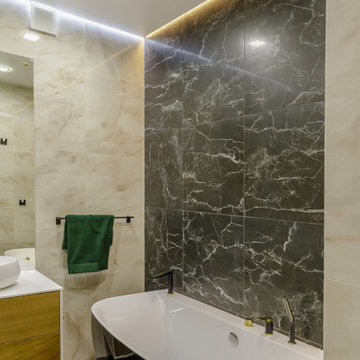
Ванная комната с плиткой под оникс
Foto di una grande stanza da bagno con doccia contemporanea con ante lisce, vasca freestanding, doccia ad angolo, piastrelle nere, piastrelle in gres porcellanato, pareti beige, pavimento in gres porcellanato, lavabo sospeso, top in superficie solida, pavimento nero, porta doccia a battente, top bianco, due lavabi e mobile bagno sospeso
Foto di una grande stanza da bagno con doccia contemporanea con ante lisce, vasca freestanding, doccia ad angolo, piastrelle nere, piastrelle in gres porcellanato, pareti beige, pavimento in gres porcellanato, lavabo sospeso, top in superficie solida, pavimento nero, porta doccia a battente, top bianco, due lavabi e mobile bagno sospeso
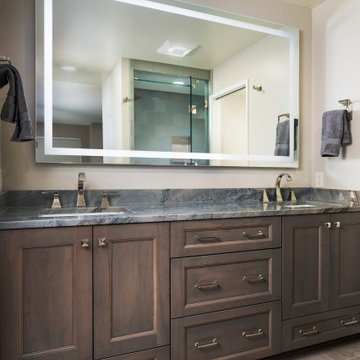
Created "beachy mountain" master bath oasis. Redesigned master bath - new configuration to include toilet room, oversized shower and walk-in closet with custom closet organization system.
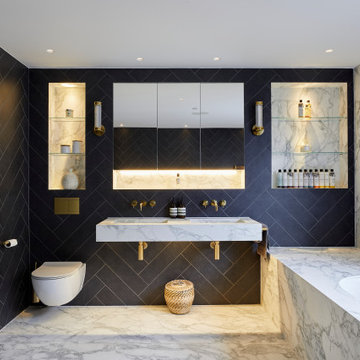
Immagine di una grande stanza da bagno padronale contemporanea con vasca da incasso, WC sospeso, piastrelle blu, lavabo sospeso, top in marmo e due lavabi
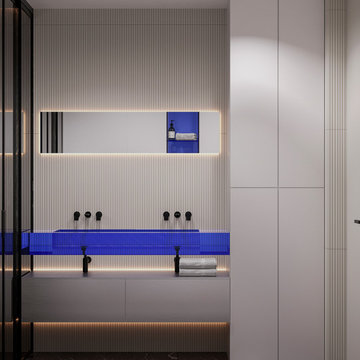
Immagine di una stanza da bagno con doccia design di medie dimensioni con ante lisce, ante bianche, doccia alcova, WC sospeso, pistrelle in bianco e nero, piastrelle di marmo, pareti beige, pavimento in marmo, lavabo sospeso, top in vetro, pavimento nero, porta doccia scorrevole, top grigio, due lavabi, mobile bagno sospeso, soffitto ribassato e boiserie
Bagni con lavabo sospeso e due lavabi - Foto e idee per arredare
7

