Bagni con lavabo sospeso e due lavabi - Foto e idee per arredare
Filtra anche per:
Budget
Ordina per:Popolari oggi
61 - 80 di 1.058 foto
1 di 3

Foto di una grande stanza da bagno padronale classica con ante in stile shaker, ante in legno chiaro, vasca freestanding, doccia doppia, WC monopezzo, piastrelle bianche, piastrelle in gres porcellanato, pareti bianche, pavimento in gres porcellanato, lavabo sospeso, top in marmo, pavimento grigio, porta doccia a battente, top bianco, panca da doccia, due lavabi e mobile bagno incassato

A closer look to the master bathroom double sink vanity mirror lit up with wall lights and bathroom origami chandelier. reflecting the beautiful textured wall panel in the background blending in with the luxurious materials like marble countertop with an undermount sink, flat-panel cabinets, light wood cabinets.
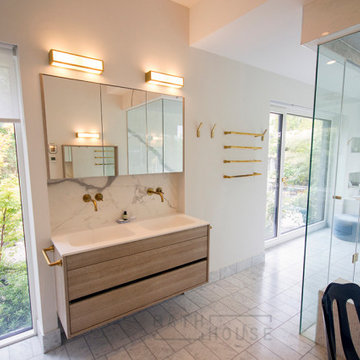
Ispirazione per una grande stanza da bagno padronale contemporanea con ante in legno chiaro, vasca ad alcova, zona vasca/doccia separata, WC sospeso, piastrelle bianche, piastrelle in ceramica, pareti bianche, pavimento in marmo, lavabo sospeso, top in superficie solida, pavimento grigio, porta doccia a battente, top bianco, panca da doccia, due lavabi e mobile bagno incassato

Extension and refurbishment of a semi-detached house in Hern Hill.
Extensions are modern using modern materials whilst being respectful to the original house and surrounding fabric.
Views to the treetops beyond draw occupants from the entrance, through the house and down to the double height kitchen at garden level.
From the playroom window seat on the upper level, children (and adults) can climb onto a play-net suspended over the dining table.
The mezzanine library structure hangs from the roof apex with steel structure exposed, a place to relax or work with garden views and light. More on this - the built-in library joinery becomes part of the architecture as a storage wall and transforms into a gorgeous place to work looking out to the trees. There is also a sofa under large skylights to chill and read.
The kitchen and dining space has a Z-shaped double height space running through it with a full height pantry storage wall, large window seat and exposed brickwork running from inside to outside. The windows have slim frames and also stack fully for a fully indoor outdoor feel.
A holistic retrofit of the house provides a full thermal upgrade and passive stack ventilation throughout. The floor area of the house was doubled from 115m2 to 230m2 as part of the full house refurbishment and extension project.
A huge master bathroom is achieved with a freestanding bath, double sink, double shower and fantastic views without being overlooked.
The master bedroom has a walk-in wardrobe room with its own window.
The children's bathroom is fun with under the sea wallpaper as well as a separate shower and eaves bath tub under the skylight making great use of the eaves space.
The loft extension makes maximum use of the eaves to create two double bedrooms, an additional single eaves guest room / study and the eaves family bathroom.
5 bedrooms upstairs.
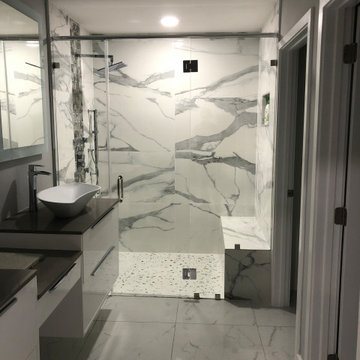
This project was a full bathroom renovation, originally was 3 areas bathroom, Bathtub + vanity, closet, and toilet + shower room, we fully renovated it to the main area with double vanity with a spacy shower with a bench, new closet room, and we split the old toilet+shower room into a toilet room and a small 1/2 bathroom with an independent entrance from the pool area.
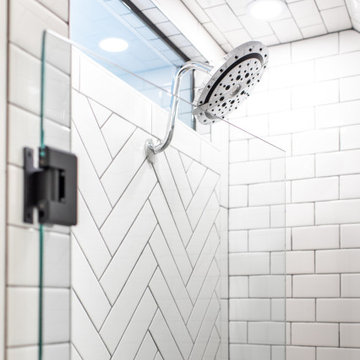
Master bath room renovation. Added master suite in attic space.
Immagine di una grande stanza da bagno padronale classica con ante lisce, ante in legno chiaro, doccia ad angolo, WC a due pezzi, piastrelle bianche, piastrelle in ceramica, pareti bianche, pavimento in marmo, lavabo sospeso, top piastrellato, pavimento nero, porta doccia a battente, top bianco, panca da doccia, due lavabi, mobile bagno sospeso e boiserie
Immagine di una grande stanza da bagno padronale classica con ante lisce, ante in legno chiaro, doccia ad angolo, WC a due pezzi, piastrelle bianche, piastrelle in ceramica, pareti bianche, pavimento in marmo, lavabo sospeso, top piastrellato, pavimento nero, porta doccia a battente, top bianco, panca da doccia, due lavabi, mobile bagno sospeso e boiserie
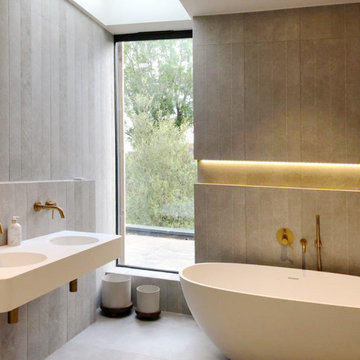
Enhancing the family bathroom experience, a generously sized window opens to the garden, complemented by a strategically placed rooflight. This thoughtful combination not only amplifies the infusion of natural light but also creates a cosy ambience, perfect for a relaxing bath time.
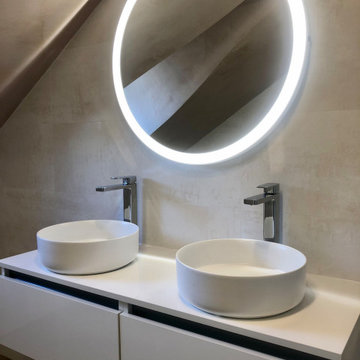
Immagine di una stanza da bagno per bambini design di medie dimensioni con ante lisce, ante bianche, vasca freestanding, doccia aperta, WC sospeso, piastrelle beige, piastrelle in gres porcellanato, pareti beige, pavimento in vinile, lavabo sospeso, pavimento marrone, doccia aperta, due lavabi e mobile bagno sospeso

Loft Bedroom constructed to give visibility to floor to ceiling windows. Glass railing divides the staircase from the bedroom.
Esempio di una stanza da bagno padronale moderna di medie dimensioni con ante lisce, ante marroni, doccia alcova, WC a due pezzi, piastrelle beige, piastrelle in gres porcellanato, pareti bianche, parquet chiaro, lavabo sospeso, top in superficie solida, pavimento beige, porta doccia a battente, top bianco, nicchia, due lavabi, mobile bagno sospeso e soffitto a cassettoni
Esempio di una stanza da bagno padronale moderna di medie dimensioni con ante lisce, ante marroni, doccia alcova, WC a due pezzi, piastrelle beige, piastrelle in gres porcellanato, pareti bianche, parquet chiaro, lavabo sospeso, top in superficie solida, pavimento beige, porta doccia a battente, top bianco, nicchia, due lavabi, mobile bagno sospeso e soffitto a cassettoni
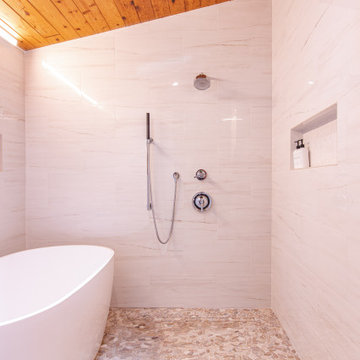
FineCraft Contractors, Inc.
Gardner Architects, LLC
Foto di una piccola stanza da bagno padronale moderna con ante lisce, ante marroni, vasca freestanding, doccia aperta, piastrelle bianche, piastrelle in gres porcellanato, pavimento con piastrelle di ciottoli, lavabo sospeso, top in quarzo composito, pavimento grigio, doccia aperta, top bianco, due lavabi, mobile bagno sospeso e soffitto a volta
Foto di una piccola stanza da bagno padronale moderna con ante lisce, ante marroni, vasca freestanding, doccia aperta, piastrelle bianche, piastrelle in gres porcellanato, pavimento con piastrelle di ciottoli, lavabo sospeso, top in quarzo composito, pavimento grigio, doccia aperta, top bianco, due lavabi, mobile bagno sospeso e soffitto a volta

This master bath is a perfect example of a well balanced space, with his and hers counter spaces just to start. His tall 6'8" stature required a 40 inch counter height creating this multi-level counter space that wraps in along the wall, continuing to the vanity desk. The smooth transition between each level is intended to emulate that of a traditional flow form piece. This gives each of them ample functional space and storage. The warm tones within wood accents and the cooler tones found in the tile work are tied together nicely with the greige stone countertop. In contrast to the barn door and other wood features, matte black hardware is used as a sharp accent. This space successfully blends into a rustic elegance theme.

This project was a full remodel of a master bedroom and bathroom
Immagine di una stanza da bagno padronale minimalista di medie dimensioni con nessun'anta, ante marroni, vasca freestanding, doccia a filo pavimento, WC monopezzo, piastrelle blu, piastrelle diamantate, pareti bianche, pavimento alla veneziana, lavabo sospeso, pavimento giallo, doccia aperta, due lavabi, mobile bagno sospeso, soffitto in perlinato e pareti in perlinato
Immagine di una stanza da bagno padronale minimalista di medie dimensioni con nessun'anta, ante marroni, vasca freestanding, doccia a filo pavimento, WC monopezzo, piastrelle blu, piastrelle diamantate, pareti bianche, pavimento alla veneziana, lavabo sospeso, pavimento giallo, doccia aperta, due lavabi, mobile bagno sospeso, soffitto in perlinato e pareti in perlinato
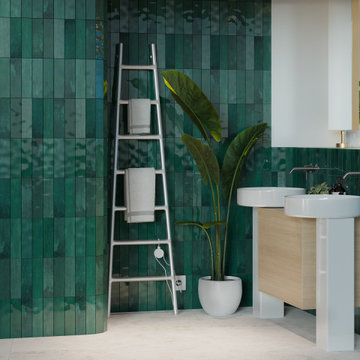
Ispirazione per una grande stanza da bagno padronale contemporanea con doccia a filo pavimento, piastrelle verdi, piastrelle in ceramica, pareti bianche, pavimento in laminato, lavabo sospeso, top in superficie solida, pavimento beige, top bianco, due lavabi e mobile bagno sospeso
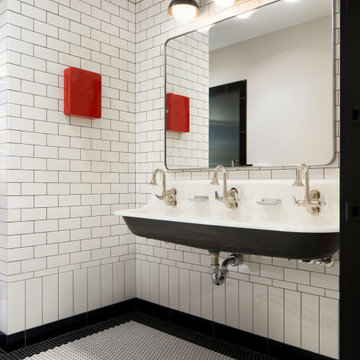
In the vintage bath and attached private sauna, the tile floor is emblazoned with a mosaic logo designed by Amy Carman Design. The logo became the branded trademark of the property, and is stamped on a variety of objects, flags and markers.
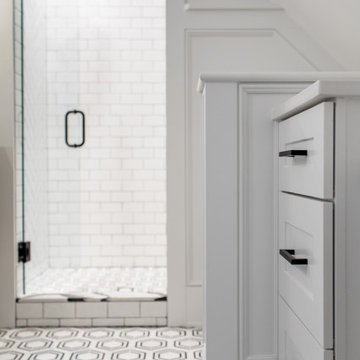
Master bath room renovation. Added master suite in attic space.
Esempio di una grande stanza da bagno padronale classica con ante lisce, ante in legno chiaro, doccia ad angolo, WC a due pezzi, piastrelle bianche, piastrelle in ceramica, pareti bianche, pavimento in marmo, lavabo sospeso, top piastrellato, pavimento nero, porta doccia a battente, top bianco, panca da doccia, due lavabi, mobile bagno sospeso e boiserie
Esempio di una grande stanza da bagno padronale classica con ante lisce, ante in legno chiaro, doccia ad angolo, WC a due pezzi, piastrelle bianche, piastrelle in ceramica, pareti bianche, pavimento in marmo, lavabo sospeso, top piastrellato, pavimento nero, porta doccia a battente, top bianco, panca da doccia, due lavabi, mobile bagno sospeso e boiserie
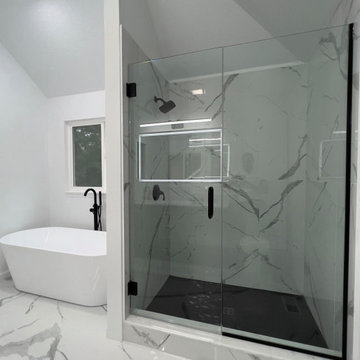
Esempio di una grande stanza da bagno padronale moderna con ante in stile shaker, ante nere, vasca freestanding, vasca/doccia, piastrelle bianche, piastrelle in gres porcellanato, pavimento in gres porcellanato, lavabo sospeso, top in marmo, pavimento bianco, porta doccia scorrevole, top bianco, due lavabi e mobile bagno freestanding
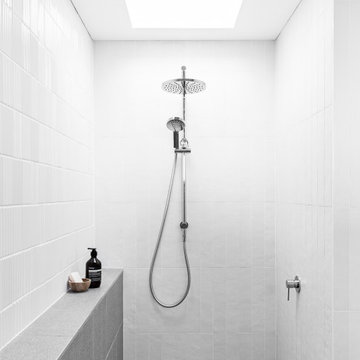
Esempio di una stanza da bagno padronale contemporanea di medie dimensioni con ante in legno chiaro, vasca freestanding, doccia aperta, WC a due pezzi, piastrelle bianche, piastrelle in ceramica, pareti bianche, pavimento in gres porcellanato, lavabo sospeso, pavimento grigio, doccia aperta, due lavabi e mobile bagno sospeso
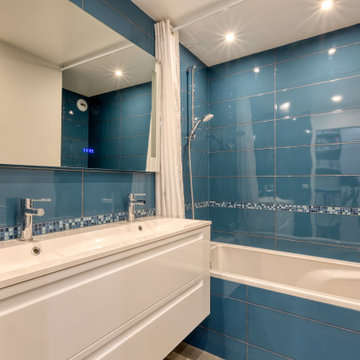
Foto di una stanza da bagno con doccia design con ante bianche, vasca sottopiano, piastrelle blu, piastrelle in ceramica, pareti blu, lavabo sospeso, pavimento grigio, due lavabi e mobile bagno sospeso
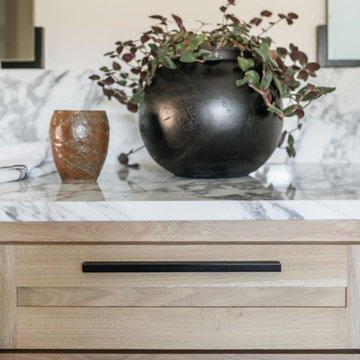
Immagine di una grande stanza da bagno padronale tradizionale con ante in stile shaker, ante in legno chiaro, vasca freestanding, doccia doppia, WC monopezzo, piastrelle bianche, piastrelle in gres porcellanato, pareti bianche, pavimento in gres porcellanato, lavabo sospeso, top in marmo, pavimento grigio, porta doccia a battente, top bianco, panca da doccia, due lavabi e mobile bagno incassato

The master ensuite uses a combination of timber panelling on the walls and stone tiling to create a warm, natural space.
Immagine di una stanza da bagno padronale moderna di medie dimensioni con ante lisce, vasca freestanding, doccia aperta, WC sospeso, piastrelle grigie, piastrelle di pietra calcarea, pareti marroni, pavimento in pietra calcarea, lavabo sospeso, pavimento grigio, porta doccia a battente, toilette, due lavabi e mobile bagno sospeso
Immagine di una stanza da bagno padronale moderna di medie dimensioni con ante lisce, vasca freestanding, doccia aperta, WC sospeso, piastrelle grigie, piastrelle di pietra calcarea, pareti marroni, pavimento in pietra calcarea, lavabo sospeso, pavimento grigio, porta doccia a battente, toilette, due lavabi e mobile bagno sospeso
Bagni con lavabo sospeso e due lavabi - Foto e idee per arredare
4

