Bagni con lavabo rettangolare e top in legno - Foto e idee per arredare
Filtra anche per:
Budget
Ordina per:Popolari oggi
81 - 100 di 1.050 foto
1 di 3
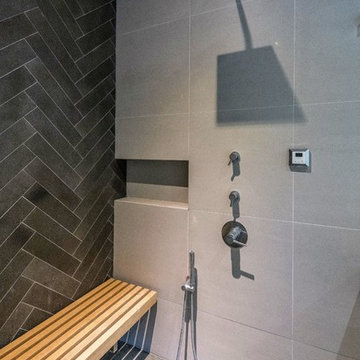
Idee per una grande stanza da bagno padronale minimal con ante lisce, ante bianche, doccia alcova, piastrelle nere, piastrelle di cemento, pareti bianche, pavimento in cemento, lavabo rettangolare, top in legno, pavimento grigio, porta doccia a battente e top marrone
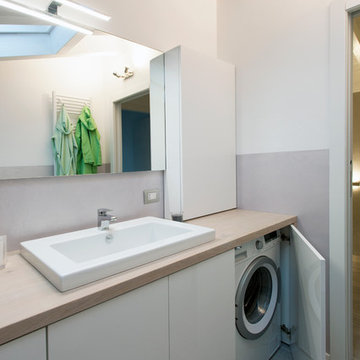
Alessia Montanari fotografa
Esempio di una stanza da bagno minimalista di medie dimensioni con ante lisce, ante bianche, top in legno, pareti grigie, pavimento in gres porcellanato, lavabo rettangolare, top beige e lavanderia
Esempio di una stanza da bagno minimalista di medie dimensioni con ante lisce, ante bianche, top in legno, pareti grigie, pavimento in gres porcellanato, lavabo rettangolare, top beige e lavanderia
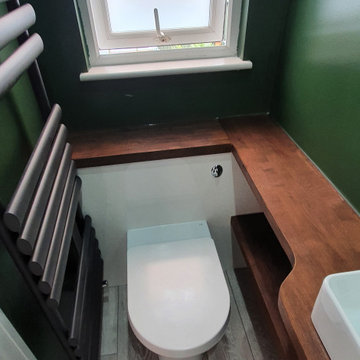
The client brief was to update a very small en-suite bathroom that had been problematic since installation from another building company. On rip out we discovered that the drainage had not been installed correctly and had to remedied before any refit took place. The client had a good idea of what they required from the off set and we met there expectations in full.
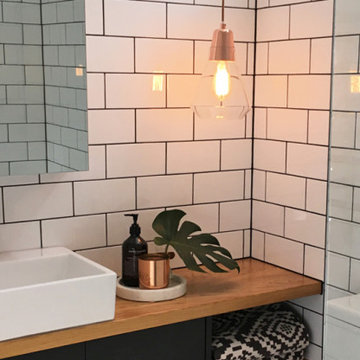
Updated Ensuite with back to wall toilet, new floor and wall tiling, new mirror cabinet, frameless shower screen, timber bench and shelving and heated towel rail.

Sporty Spa. Texture and pattern from the tile set the backdrop for the soft grey-washed bamboo and custom cast concrete sink. Calm and soothing tones meet active lines and angles- might just be the perfect way to start the day.
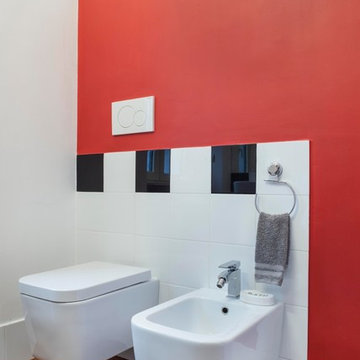
Foto stanza da bagno
Ispirazione per una grande stanza da bagno minimalista con nessun'anta, doccia ad angolo, WC sospeso, piastrelle bianche, piastrelle in ceramica, pareti rosse, parquet scuro, lavabo rettangolare, top in legno, pavimento marrone, porta doccia a battente e top marrone
Ispirazione per una grande stanza da bagno minimalista con nessun'anta, doccia ad angolo, WC sospeso, piastrelle bianche, piastrelle in ceramica, pareti rosse, parquet scuro, lavabo rettangolare, top in legno, pavimento marrone, porta doccia a battente e top marrone
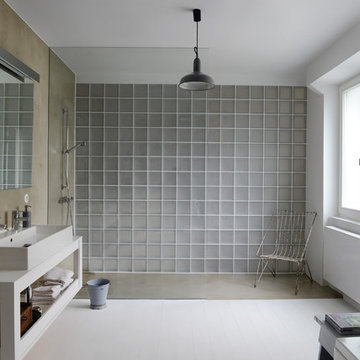
Foto Mirjam Knickrim
Esempio di una grande stanza da bagno industriale con nessun'anta, ante bianche, pareti bianche, pavimento in legno verniciato, lavabo rettangolare, top in legno, doccia a filo pavimento e top bianco
Esempio di una grande stanza da bagno industriale con nessun'anta, ante bianche, pareti bianche, pavimento in legno verniciato, lavabo rettangolare, top in legno, doccia a filo pavimento e top bianco
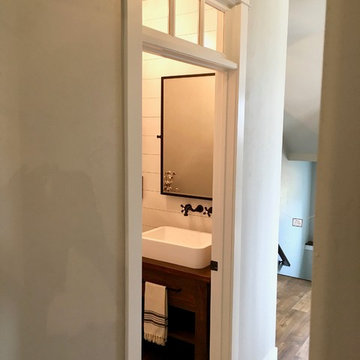
Esempio di una piccola stanza da bagno con doccia country con nessun'anta, ante in legno bruno, WC monopezzo, pareti grigie, pavimento con piastrelle a mosaico, lavabo rettangolare, top in legno e pavimento nero
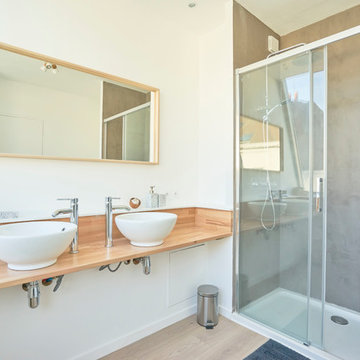
Immagine di una stanza da bagno padronale contemporanea di medie dimensioni con ante bianche, doccia a filo pavimento, piastrelle bianche, pareti bianche, parquet chiaro, lavabo rettangolare, top in legno, pavimento marrone e porta doccia scorrevole

Foto di una stanza da bagno padronale minimal con piastrelle bianche, lavabo rettangolare, top in legno, ante in legno scuro, piastrelle a mosaico, pareti verdi, pavimento con piastrelle a mosaico, pavimento bianco e ante lisce
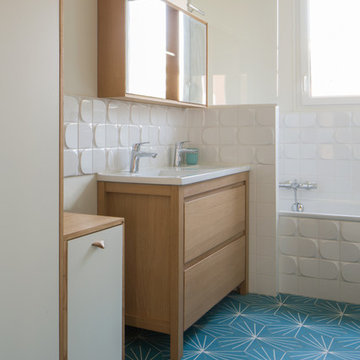
Esempio di una stanza da bagno padronale contemporanea di medie dimensioni con ante a filo, ante beige, vasca ad angolo, vasca/doccia, piastrelle bianche, piastrelle a listelli, pareti bianche, pavimento in cementine, lavabo rettangolare, top in legno, pavimento blu e top beige
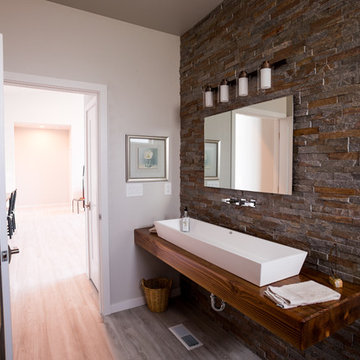
Idee per una stanza da bagno per bambini minimal di medie dimensioni con nessun'anta, ante marroni, vasca ad alcova, vasca/doccia, WC monopezzo, piastrelle beige, piastrelle in gres porcellanato, pareti beige, pavimento in gres porcellanato, lavabo rettangolare, top in legno, pavimento marrone, doccia con tenda e top marrone
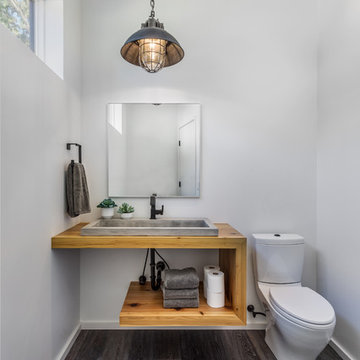
Photography by Rebecca Lehde
Immagine di un bagno di servizio minimal con nessun'anta, ante in legno scuro, WC a due pezzi, pareti bianche, parquet scuro, lavabo rettangolare, top in legno e top marrone
Immagine di un bagno di servizio minimal con nessun'anta, ante in legno scuro, WC a due pezzi, pareti bianche, parquet scuro, lavabo rettangolare, top in legno e top marrone
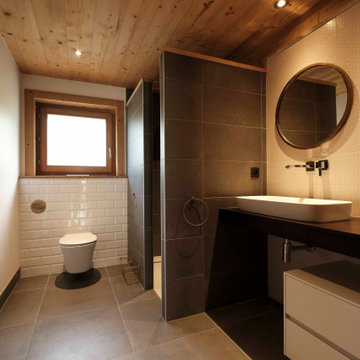
Salle de bain parentale avec une vasque posée et faience en carreaux de ciment rose pale.
Un grand miroir rond laiton pour agrandir et adoucir l'espace.
Douche a l'italienne avec cloison et faience grise.
Toilette suspendu avec carrelage métro qui permet visuellement de les intégrer.
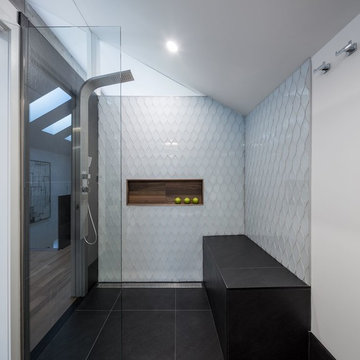
Idee per una stanza da bagno padronale minimal di medie dimensioni con doccia ad angolo, piastrelle grigie, piastrelle bianche, piastrelle di vetro, pareti bianche, nessun'anta, ante in legno chiaro, pavimento in ardesia, lavabo rettangolare, top in legno e nicchia

This bathroom was designed with the client's holiday apartment in Andalusia in mind. The sink was a direct client order which informed the rest of the scheme. Wall lights paired with brassware add a level of luxury and sophistication as does the walk in shower and illuminated niche. Lighting options enable different moods to be achieved.
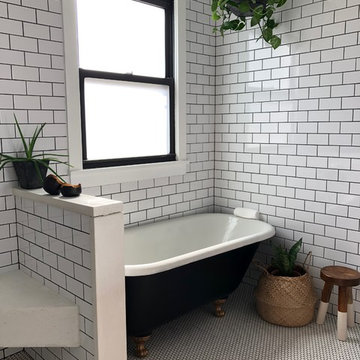
Vintage clawfoot tub with all white tile. Subway tiled walls with small penny round floor tiles.
Immagine di una stanza da bagno padronale minimalista di medie dimensioni con consolle stile comò, ante in legno scuro, vasca con piedi a zampa di leone, zona vasca/doccia separata, WC monopezzo, piastrelle bianche, piastrelle in ceramica, pareti bianche, pavimento con piastrelle in ceramica, lavabo rettangolare, top in legno, pavimento bianco e doccia aperta
Immagine di una stanza da bagno padronale minimalista di medie dimensioni con consolle stile comò, ante in legno scuro, vasca con piedi a zampa di leone, zona vasca/doccia separata, WC monopezzo, piastrelle bianche, piastrelle in ceramica, pareti bianche, pavimento con piastrelle in ceramica, lavabo rettangolare, top in legno, pavimento bianco e doccia aperta

Talk about your small spaces. In this case we had to squeeze a full bath into a powder room-sized room of only 5’ x 7’. The ceiling height also comes into play sloping downward from 90” to 71” under the roof of a second floor dormer in this Cape-style home.
We stripped the room bare and scrutinized how we could minimize the visual impact of each necessary bathroom utility. The bathroom was transitioning along with its occupant from young boy to teenager. The existing bathtub and shower curtain by far took up the most visual space within the room. Eliminating the tub and introducing a curbless shower with sliding glass shower doors greatly enlarged the room. Now that the floor seamlessly flows through out the room it magically feels larger. We further enhanced this concept with a floating vanity. Although a bit smaller than before, it along with the new wall-mounted medicine cabinet sufficiently handles all storage needs. We chose a comfort height toilet with a short tank so that we could extend the wood countertop completely across the sink wall. The longer countertop creates opportunity for decorative effects while creating the illusion of a larger space. Floating shelves to the right of the vanity house more nooks for storage and hide a pop-out electrical outlet.
The clefted slate target wall in the shower sets up the modern yet rustic aesthetic of this bathroom, further enhanced by a chipped high gloss stone floor and wire brushed wood countertop. I think it is the style and placement of the wall sconces (rated for wet environments) that really make this space unique. White ceiling tile keeps the shower area functional while allowing us to extend the white along the rest of the ceiling and partially down the sink wall – again a room-expanding trick.
This is a small room that makes a big splash!
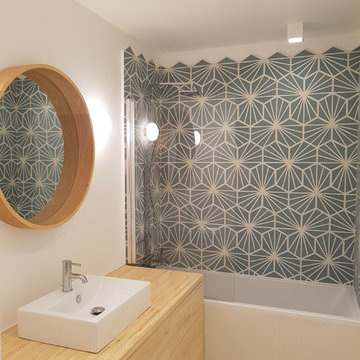
Foto di una stanza da bagno padronale design di medie dimensioni con ante a filo, ante beige, vasca ad angolo, zona vasca/doccia separata, piastrelle blu, piastrelle di cemento, pareti bianche, pavimento in cementine, lavabo rettangolare, top in legno, pavimento beige, porta doccia a battente e top beige
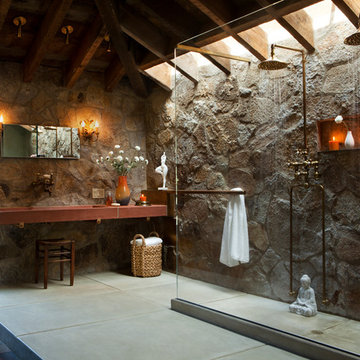
Photography by Thomas Kuoh, Stylist: Danny O'Neil
Immagine di una stanza da bagno padronale rustica con doccia a filo pavimento, pareti grigie, pavimento in cemento, lavabo rettangolare, top in legno, pavimento grigio e doccia aperta
Immagine di una stanza da bagno padronale rustica con doccia a filo pavimento, pareti grigie, pavimento in cemento, lavabo rettangolare, top in legno, pavimento grigio e doccia aperta
Bagni con lavabo rettangolare e top in legno - Foto e idee per arredare
5

