Bagni con lavabo rettangolare e top in legno - Foto e idee per arredare
Filtra anche per:
Budget
Ordina per:Popolari oggi
61 - 80 di 1.050 foto
1 di 3
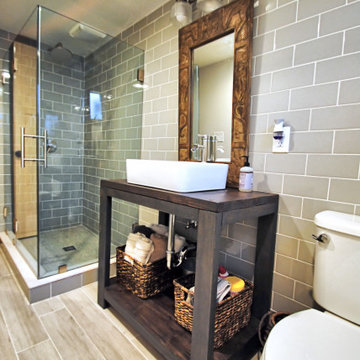
Retro style bathroom. Rustic style bathroom with glass tile walls. Open vanity, wood countertop with trough sink. Penny round tile shower floor.
Immagine di una piccola stanza da bagno padronale country con nessun'anta, ante grigie, doccia aperta, WC a due pezzi, piastrelle verdi, piastrelle di vetro, pareti bianche, pavimento in gres porcellanato, lavabo rettangolare, top in legno, pavimento bianco, porta doccia a battente e top marrone
Immagine di una piccola stanza da bagno padronale country con nessun'anta, ante grigie, doccia aperta, WC a due pezzi, piastrelle verdi, piastrelle di vetro, pareti bianche, pavimento in gres porcellanato, lavabo rettangolare, top in legno, pavimento bianco, porta doccia a battente e top marrone
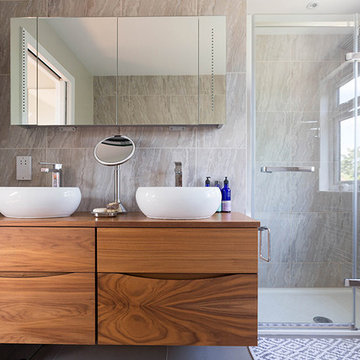
Cool clean lines for a serene bathroom experience
Immagine di una stanza da bagno per bambini contemporanea di medie dimensioni con ante lisce, ante in legno scuro, vasca freestanding, doccia aperta, WC sospeso, piastrelle marroni, piastrelle in ceramica, pavimento con piastrelle in ceramica, lavabo rettangolare, top in legno, pavimento marrone, porta doccia a battente e top marrone
Immagine di una stanza da bagno per bambini contemporanea di medie dimensioni con ante lisce, ante in legno scuro, vasca freestanding, doccia aperta, WC sospeso, piastrelle marroni, piastrelle in ceramica, pavimento con piastrelle in ceramica, lavabo rettangolare, top in legno, pavimento marrone, porta doccia a battente e top marrone
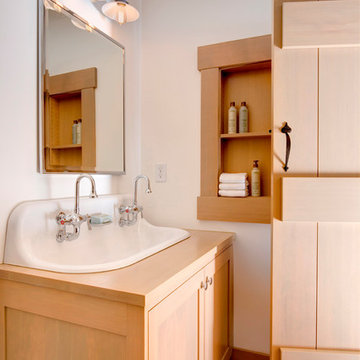
Kids Bathroom
Photography by Rick Keating
Idee per una piccola stanza da bagno con doccia rustica con ante in stile shaker, ante in legno chiaro, WC a due pezzi, pareti bianche, parquet chiaro, top in legno, lavabo rettangolare, pavimento beige e top beige
Idee per una piccola stanza da bagno con doccia rustica con ante in stile shaker, ante in legno chiaro, WC a due pezzi, pareti bianche, parquet chiaro, top in legno, lavabo rettangolare, pavimento beige e top beige
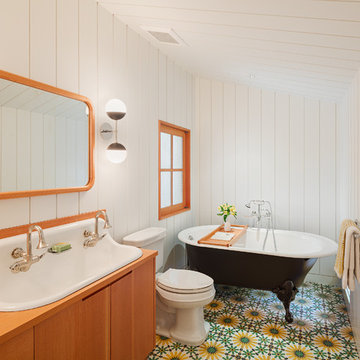
Sam Orberter
Esempio di una stanza da bagno country con ante lisce, ante in legno scuro, vasca con piedi a zampa di leone, WC a due pezzi, pareti bianche, lavabo rettangolare, top in legno e pavimento multicolore
Esempio di una stanza da bagno country con ante lisce, ante in legno scuro, vasca con piedi a zampa di leone, WC a due pezzi, pareti bianche, lavabo rettangolare, top in legno e pavimento multicolore

This bathroom was designed with the client's holiday apartment in Andalusia in mind. The sink was a direct client order which informed the rest of the scheme. Wall lights paired with brassware add a level of luxury and sophistication as does the walk in shower and illuminated niche. Lighting options enable different moods to be achieved.
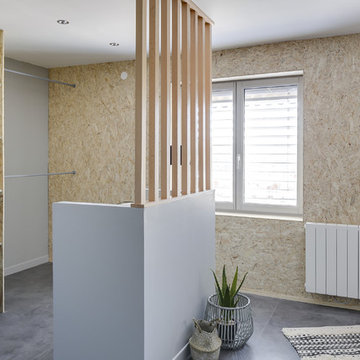
Suite parentale
Crédit photo : Florian Peallat
Idee per una stanza da bagno padronale design di medie dimensioni con nessun'anta, ante in legno chiaro, doccia a filo pavimento, piastrelle marroni, piastrelle a listelli, pareti beige, pavimento in cementine, lavabo rettangolare, top in legno, pavimento grigio, doccia aperta e top beige
Idee per una stanza da bagno padronale design di medie dimensioni con nessun'anta, ante in legno chiaro, doccia a filo pavimento, piastrelle marroni, piastrelle a listelli, pareti beige, pavimento in cementine, lavabo rettangolare, top in legno, pavimento grigio, doccia aperta e top beige

Nestled in the redwoods, a short walk from downtown, this home embraces both it’s proximity to town life and nature. Mid-century modern detailing and a minimalist California vibe come together in this special place.

Following the modern farmhouse theme, this bathroom features a classic sink with a classic faucet complimented with a wooden drawer system! We think the flooring brings the whole bathroom together, don't you?

Double Arrow Residence by Locati Architects, Interior Design by Locati Interiors, Photography by Roger Wade
Ispirazione per una stanza da bagno rustica con ante blu, lavabo rettangolare, top in legno e top marrone
Ispirazione per una stanza da bagno rustica con ante blu, lavabo rettangolare, top in legno e top marrone
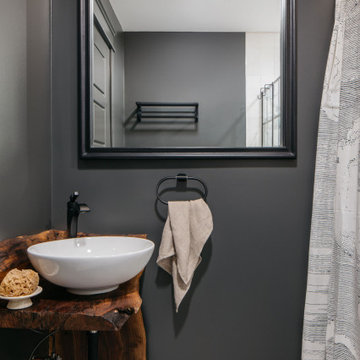
Download our free ebook, Creating the Ideal Kitchen. DOWNLOAD NOW
This unit, located in a 4-flat owned by TKS Owners Jeff and Susan Klimala, was remodeled as their personal pied-à-terre, and doubles as an Airbnb property when they are not using it. Jeff and Susan were drawn to the location of the building, a vibrant Chicago neighborhood, 4 blocks from Wrigley Field, as well as to the vintage charm of the 1890’s building. The entire 2 bed, 2 bath unit was renovated and furnished, including the kitchen, with a specific Parisian vibe in mind.
Although the location and vintage charm were all there, the building was not in ideal shape -- the mechanicals -- from HVAC, to electrical, plumbing, to needed structural updates, peeling plaster, out of level floors, the list was long. Susan and Jeff drew on their expertise to update the issues behind the walls while also preserving much of the original charm that attracted them to the building in the first place -- heart pine floors, vintage mouldings, pocket doors and transoms.
Because this unit was going to be primarily used as an Airbnb, the Klimalas wanted to make it beautiful, maintain the character of the building, while also specifying materials that would last and wouldn’t break the budget. Susan enjoyed the hunt of specifying these items and still coming up with a cohesive creative space that feels a bit French in flavor.
Parisian style décor is all about casual elegance and an eclectic mix of old and new. Susan had fun sourcing some more personal pieces of artwork for the space, creating a dramatic black, white and moody green color scheme for the kitchen and highlighting the living room with pieces to showcase the vintage fireplace and pocket doors.
Photographer: @MargaretRajic
Photo stylist: @Brandidevers
Do you have a new home that has great bones but just doesn’t feel comfortable and you can’t quite figure out why? Contact us here to see how we can help!
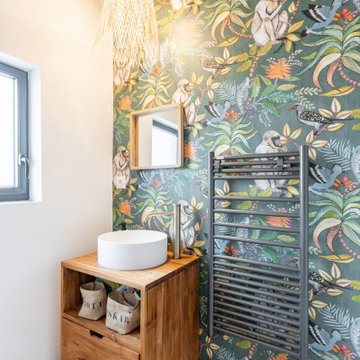
On oublie le style des années 80 pour passer sur une salle de bain entièrement rénové dans un style beaucoup plus actuel. Des lignes épurées qui sont accompagnées par des détails de textures et de matières.
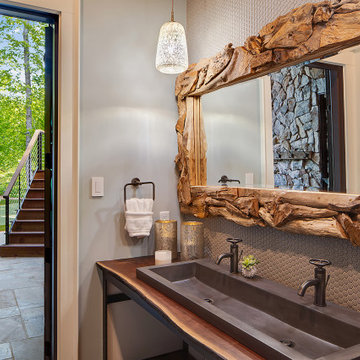
Esempio di una stanza da bagno stile rurale con piastrelle grigie, piastrelle a mosaico, pareti grigie, lavabo rettangolare, top in legno, top marrone, due lavabi e mobile bagno freestanding

Chris Snook
Esempio di una piccola stanza da bagno con doccia design con doccia ad angolo, WC monopezzo, piastrelle grigie, piastrelle di marmo, pareti grigie, pavimento in linoleum, lavabo rettangolare, top in legno, pavimento bianco, doccia aperta, ante lisce, ante in legno scuro e top marrone
Esempio di una piccola stanza da bagno con doccia design con doccia ad angolo, WC monopezzo, piastrelle grigie, piastrelle di marmo, pareti grigie, pavimento in linoleum, lavabo rettangolare, top in legno, pavimento bianco, doccia aperta, ante lisce, ante in legno scuro e top marrone

Esempio di una stanza da bagno padronale contemporanea di medie dimensioni con nessun'anta, top in legno, pavimento marrone, ante in legno chiaro, vasca sottopiano, vasca/doccia, WC a due pezzi, piastrelle blu, piastrelle di cemento, pareti blu, parquet chiaro, lavabo rettangolare e doccia aperta
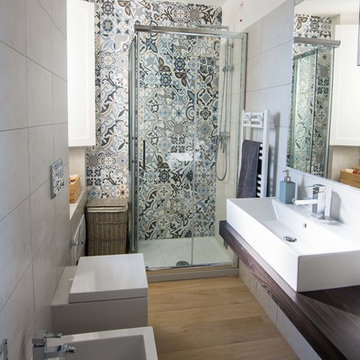
Nel bagno si sono conservate le dimensioni originarie ma si è riorganizzata la distribuzione dei sanitari, sostituendo inoltre l’originaria vasca da bagno con una doccia.
Photo: Carlo Murenu Photofraphy
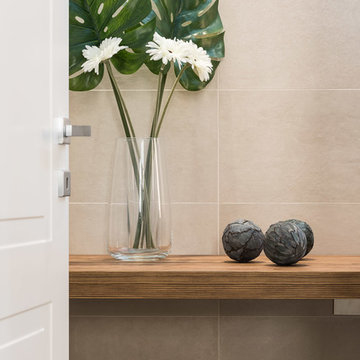
© Paolo Fusco per Eleonora Guglielmi Architetto
Ispirazione per una stanza da bagno padronale minimal con ante in legno scuro, vasca da incasso, vasca/doccia, WC a due pezzi, piastrelle beige, piastrelle in gres porcellanato, pareti beige, pavimento in gres porcellanato, lavabo rettangolare, top in legno, pavimento nero e porta doccia a battente
Ispirazione per una stanza da bagno padronale minimal con ante in legno scuro, vasca da incasso, vasca/doccia, WC a due pezzi, piastrelle beige, piastrelle in gres porcellanato, pareti beige, pavimento in gres porcellanato, lavabo rettangolare, top in legno, pavimento nero e porta doccia a battente

Wall mounted wood vanity with gold inlay. White trough vessel sink with two faucets. The space was smaller so we decided to get the functionality of a double sink out of one. Works great! Large recessed medicine cabinet mirror from Kohler. Full walls of tile!!!
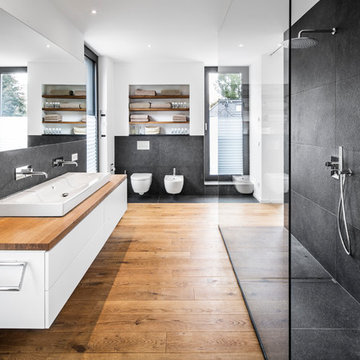
Ispirazione per una grande stanza da bagno contemporanea con ante lisce, ante bianche, doccia aperta, bidè, piastrelle nere, pareti bianche, pavimento in legno massello medio, lavabo rettangolare, top in legno, doccia aperta e top marrone
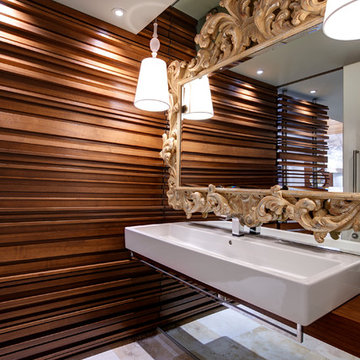
Walnut slat wall transitions from Entry Screenwall into adjacent Powder Room. modern and ornate mirrors visually expand the space - Interior Architecture: HAUS | Architecture + LEVEL Interiors - Photography: Ryan Kurtz

Rénovation complète d'un appartement haussmmannien de 70m2 dans le 14ème arr. de Paris. Les espaces ont été repensés pour créer une grande pièce de vie regroupant la cuisine, la salle à manger et le salon. Les espaces sont sobres et colorés. Pour optimiser les rangements et mettre en valeur les volumes, le mobilier est sur mesure, il s'intègre parfaitement au style de l'appartement haussmannien.
Bagni con lavabo rettangolare e top in legno - Foto e idee per arredare
4

