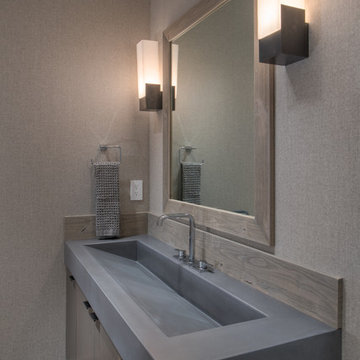Bagni con lavabo rettangolare e top in cemento - Foto e idee per arredare
Filtra anche per:
Budget
Ordina per:Popolari oggi
81 - 100 di 491 foto
1 di 3
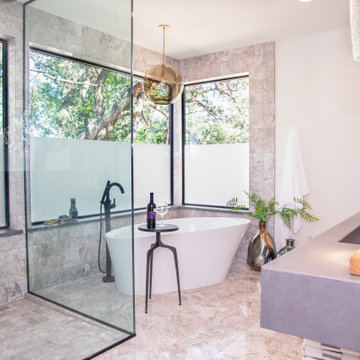
Immagine di una grande stanza da bagno padronale moderna con nessun'anta, ante in legno scuro, vasca freestanding, doccia ad angolo, WC a due pezzi, piastrelle multicolore, piastrelle di marmo, pareti bianche, pavimento in marmo, lavabo rettangolare, top in cemento, pavimento multicolore, porta doccia a battente e top grigio
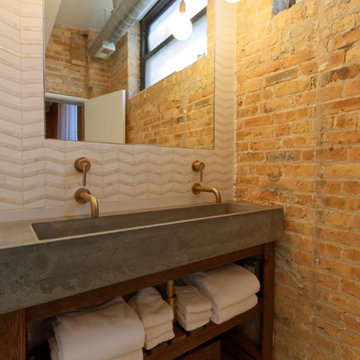
Omar Gutierrez, Architect/Photographer
Idee per una stanza da bagno padronale industriale di medie dimensioni con nessun'anta, doccia aperta, WC monopezzo, piastrelle in gres porcellanato, doccia aperta, ante in legno bruno, piastrelle bianche, lavabo rettangolare, top in cemento, pareti multicolore e pavimento bianco
Idee per una stanza da bagno padronale industriale di medie dimensioni con nessun'anta, doccia aperta, WC monopezzo, piastrelle in gres porcellanato, doccia aperta, ante in legno bruno, piastrelle bianche, lavabo rettangolare, top in cemento, pareti multicolore e pavimento bianco
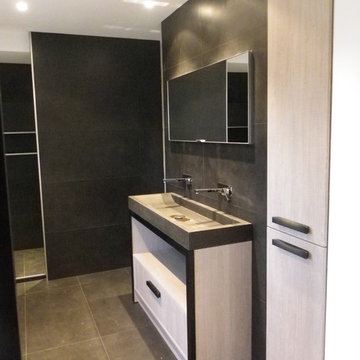
le même matériaux est utilisé au sol et au mur , format xxl 1.50ml .Au fond la douche prend toute la largeur de la salle de bains .
Idee per una stanza da bagno padronale industriale di medie dimensioni con lavabo rettangolare, ante in legno chiaro, top in cemento, vasca da incasso, doccia a filo pavimento, piastrelle nere, piastrelle in ceramica, pareti nere e pavimento con piastrelle in ceramica
Idee per una stanza da bagno padronale industriale di medie dimensioni con lavabo rettangolare, ante in legno chiaro, top in cemento, vasca da incasso, doccia a filo pavimento, piastrelle nere, piastrelle in ceramica, pareti nere e pavimento con piastrelle in ceramica
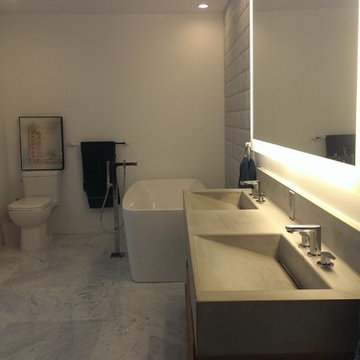
Esempio di una stanza da bagno padronale minimalista con lavabo rettangolare, consolle stile comò, ante in legno chiaro, top in cemento, vasca freestanding, doccia a filo pavimento e pareti bianche
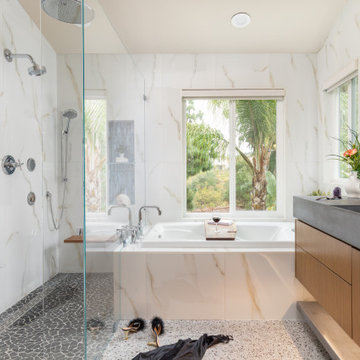
Timeless Modern Design is Blackdoor's signature. This luxurious bathroom is a full body and mind experience. Relax in the bubbling water and enjoy the greenery right outside the window. Or steam in the shower under the rain shower head and body sprays. Which ever you choose, just don't forget your favorite wine and book for the full experience ;)
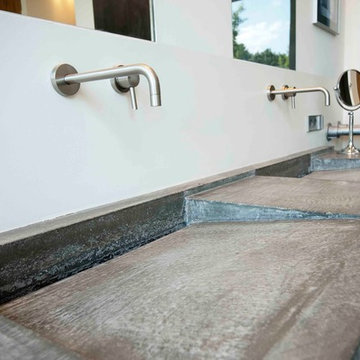
Esempio di una grande stanza da bagno padronale contemporanea con ante lisce, ante verdi, vasca freestanding, doccia alcova, WC sospeso, piastrelle grigie, pareti bianche, pavimento con piastrelle in ceramica, lavabo rettangolare e top in cemento
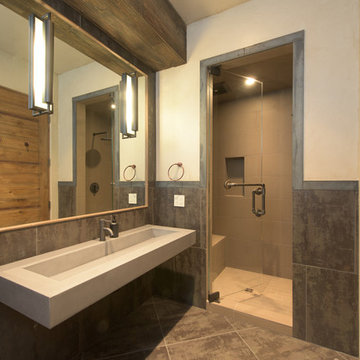
Jon M Photography
Esempio di una grande stanza da bagno con doccia industriale con doccia alcova, piastrelle grigie, piastrelle in gres porcellanato, pareti bianche, pavimento in gres porcellanato, lavabo rettangolare e top in cemento
Esempio di una grande stanza da bagno con doccia industriale con doccia alcova, piastrelle grigie, piastrelle in gres porcellanato, pareti bianche, pavimento in gres porcellanato, lavabo rettangolare e top in cemento
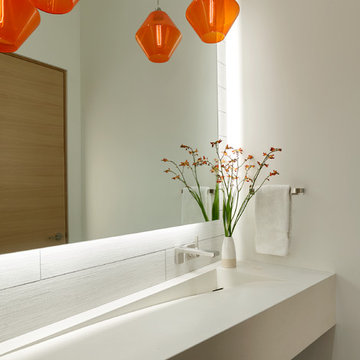
Cesar Rubio
Foto di una stanza da bagno minimalista di medie dimensioni con WC sospeso, piastrelle bianche, piastrelle in gres porcellanato, pareti bianche, pavimento in gres porcellanato, lavabo rettangolare, top in cemento, pavimento grigio e top bianco
Foto di una stanza da bagno minimalista di medie dimensioni con WC sospeso, piastrelle bianche, piastrelle in gres porcellanato, pareti bianche, pavimento in gres porcellanato, lavabo rettangolare, top in cemento, pavimento grigio e top bianco

Ispirazione per una grande stanza da bagno padronale industriale con vasca freestanding, doccia doppia, WC a due pezzi, piastrelle nere, piastrelle in gres porcellanato, pareti bianche, pavimento in bambù, lavabo rettangolare e top in cemento
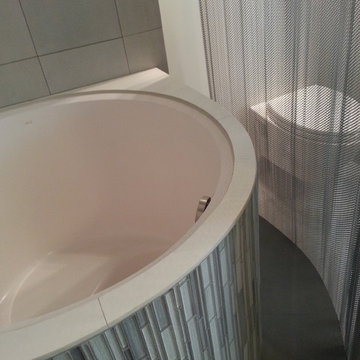
Esempio di una piccola stanza da bagno padronale design con lavabo rettangolare, nessun'anta, ante con finitura invecchiata, top in cemento, vasca giapponese, doccia ad angolo, WC sospeso, piastrelle grigie, piastrelle in gres porcellanato, pareti grigie e pavimento in gres porcellanato
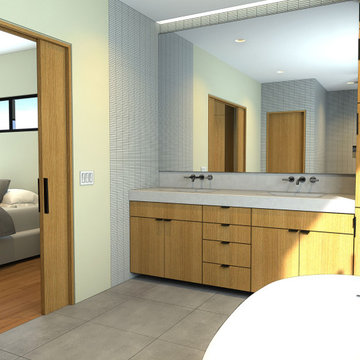
Idee per una grande stanza da bagno padronale scandinava con ante lisce, ante beige, vasca freestanding, doccia doppia, WC monopezzo, piastrelle grigie, piastrelle in ceramica, pareti beige, pavimento in pietra calcarea, lavabo rettangolare, top in cemento, pavimento grigio, porta doccia a battente, top grigio, due lavabi e mobile bagno incassato

This home in Napa off Silverado was rebuilt after burning down in the 2017 fires. Architect David Rulon, a former associate of Howard Backen, known for this Napa Valley industrial modern farmhouse style. Composed in mostly a neutral palette, the bones of this house are bathed in diffused natural light pouring in through the clerestory windows. Beautiful textures and the layering of pattern with a mix of materials add drama to a neutral backdrop. The homeowners are pleased with their open floor plan and fluid seating areas, which allow them to entertain large gatherings. The result is an engaging space, a personal sanctuary and a true reflection of it's owners' unique aesthetic.
Inspirational features are metal fireplace surround and book cases as well as Beverage Bar shelving done by Wyatt Studio, painted inset style cabinets by Gamma, moroccan CLE tile backsplash and quartzite countertops.

Huntsmore handled the complete design and build of this bathroom extension in Brook Green, W14. Planning permission was gained for the new rear extension at first-floor level. Huntsmore then managed the interior design process, specifying all finishing details. The client wanted to pursue an industrial style with soft accents of pinkThe proposed room was small, so a number of bespoke items were selected to make the most of the space. To compliment the large format concrete effect tiles, this concrete sink was specially made by Warrington & Rose. This met the client's exacting requirements, with a deep basin area for washing and extra counter space either side to keep everyday toiletries and luxury soapsBespoke cabinetry was also built by Huntsmore with a reeded finish to soften the industrial concrete. A tall unit was built to act as bathroom storage, and a vanity unit created to complement the concrete sink. The joinery was finished in Mylands' 'Rose Theatre' paintThe industrial theme was further continued with Crittall-style steel bathroom screen and doors entering the bathroom. The black steel works well with the pink and grey concrete accents through the bathroom. Finally, to soften the concrete throughout the scheme, the client requested a reindeer moss living wall. This is a natural moss, and draws in moisture and humidity as well as softening the room.
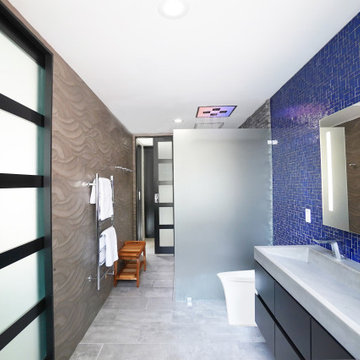
https://www.changeyourbathroom.com/shop/pool-party-bathroom-plans/
Pool house bathroom with open, curbless shower, non-skid tile throughout, rain heads in ceiling, textured architectural wall tile, glass mosaic tile in vanity area, stacked stone in shower, bidet toilet, touchless faucets, in wall medicine cabinet, trough sink, freestanding vanity with drawers and doors, frosted frameless glass panel, heated towel warmer, custom pocket doors, digital shower valve and laundry room attached for ergonomic use.
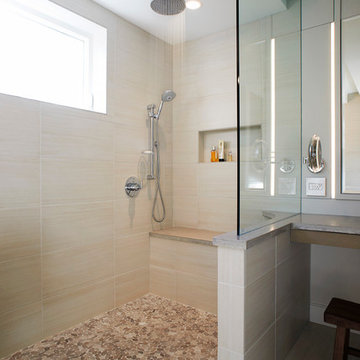
Flacke Photography
Idee per una stanza da bagno padronale contemporanea di medie dimensioni con vasca freestanding, WC monopezzo, pavimento in gres porcellanato, ante lisce, ante in legno chiaro, doccia aperta, piastrelle beige, piastrelle in gres porcellanato, pareti beige, lavabo rettangolare, top in cemento, pavimento beige e doccia aperta
Idee per una stanza da bagno padronale contemporanea di medie dimensioni con vasca freestanding, WC monopezzo, pavimento in gres porcellanato, ante lisce, ante in legno chiaro, doccia aperta, piastrelle beige, piastrelle in gres porcellanato, pareti beige, lavabo rettangolare, top in cemento, pavimento beige e doccia aperta

Benny Chan
Idee per una stanza da bagno padronale minimalista di medie dimensioni con ante in legno chiaro, pareti marroni, pavimento in cemento, top in cemento, top grigio, ante lisce, lavabo rettangolare e pavimento grigio
Idee per una stanza da bagno padronale minimalista di medie dimensioni con ante in legno chiaro, pareti marroni, pavimento in cemento, top in cemento, top grigio, ante lisce, lavabo rettangolare e pavimento grigio
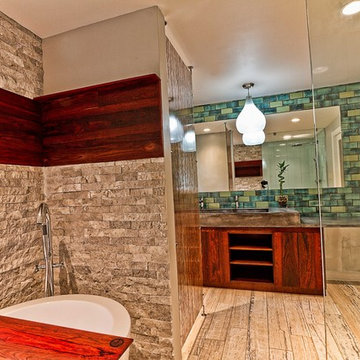
Robert Schwerdt
Idee per una grande stanza da bagno con doccia minimalista con ante lisce, ante in legno bruno, vasca freestanding, doccia ad angolo, WC a due pezzi, piastrelle verdi, piastrelle di cemento, pareti beige, pavimento in gres porcellanato, lavabo rettangolare, top in cemento, pavimento beige e doccia aperta
Idee per una grande stanza da bagno con doccia minimalista con ante lisce, ante in legno bruno, vasca freestanding, doccia ad angolo, WC a due pezzi, piastrelle verdi, piastrelle di cemento, pareti beige, pavimento in gres porcellanato, lavabo rettangolare, top in cemento, pavimento beige e doccia aperta
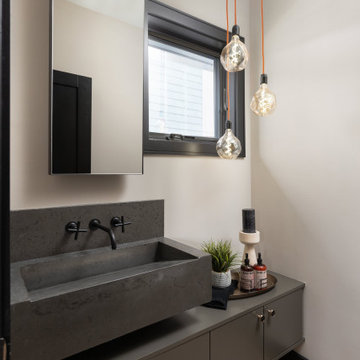
Ispirazione per un piccolo bagno di servizio design con ante lisce, ante grigie, WC sospeso, pareti beige, pavimento in legno massello medio, lavabo rettangolare, top in cemento, pavimento marrone, top nero e mobile bagno sospeso
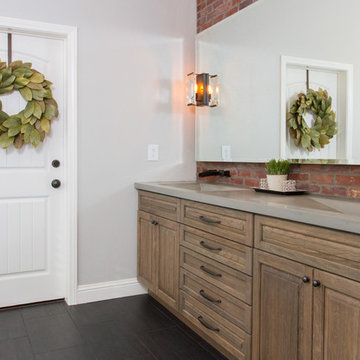
Photo by Rob Rijnen
Esempio di una grande stanza da bagno padronale industriale con ante lisce, ante in legno scuro, vasca da incasso, doccia ad angolo, WC a due pezzi, piastrelle bianche, piastrelle in gres porcellanato, pareti grigie, pavimento in gres porcellanato, lavabo rettangolare e top in cemento
Esempio di una grande stanza da bagno padronale industriale con ante lisce, ante in legno scuro, vasca da incasso, doccia ad angolo, WC a due pezzi, piastrelle bianche, piastrelle in gres porcellanato, pareti grigie, pavimento in gres porcellanato, lavabo rettangolare e top in cemento
Bagni con lavabo rettangolare e top in cemento - Foto e idee per arredare
5


